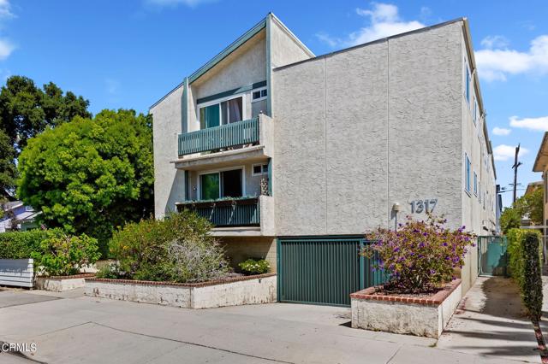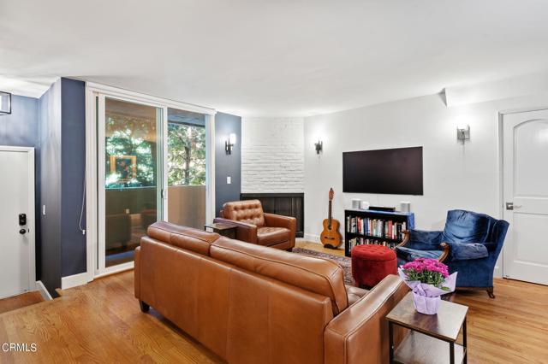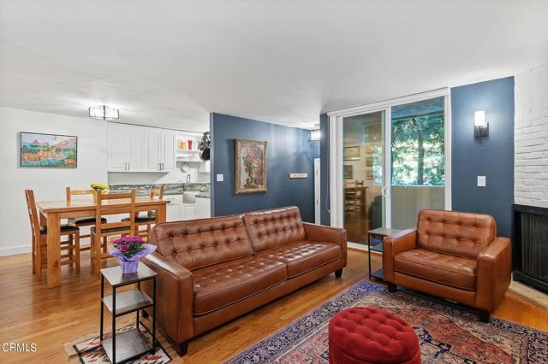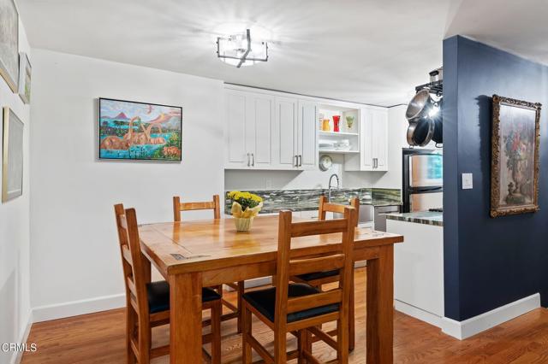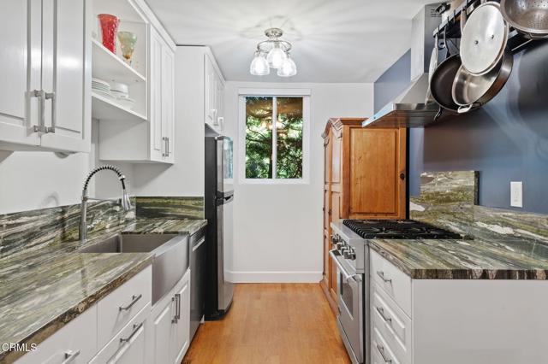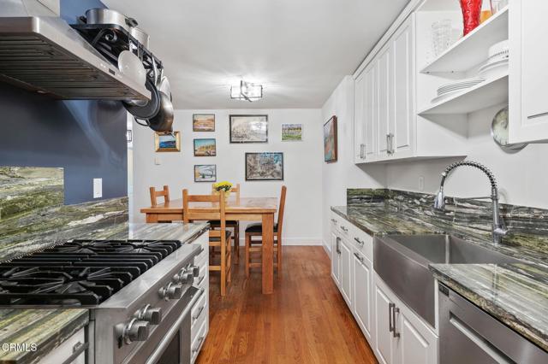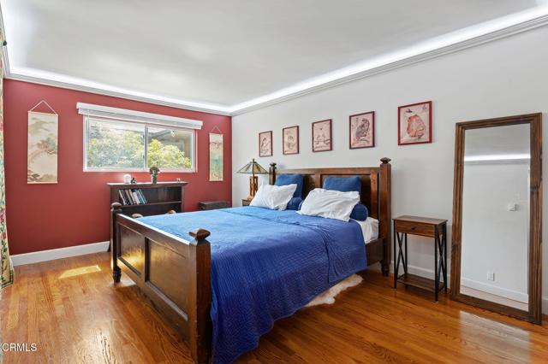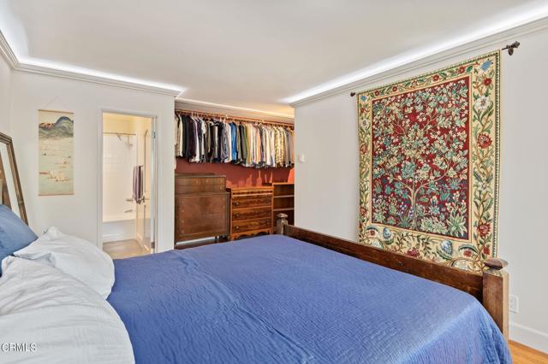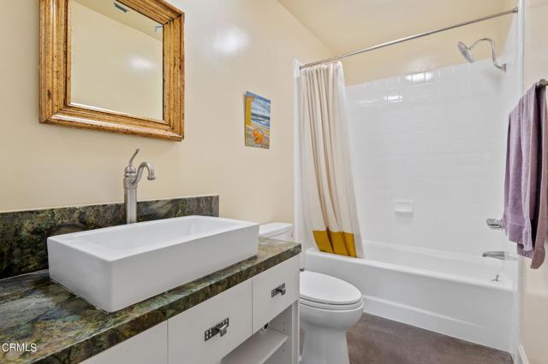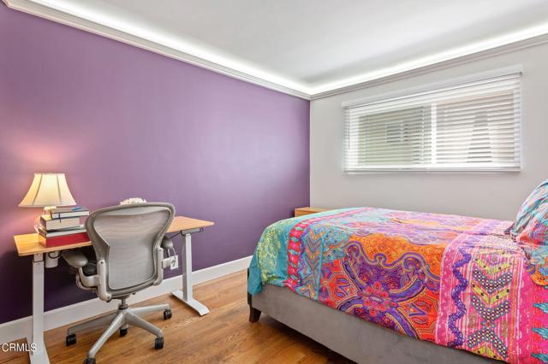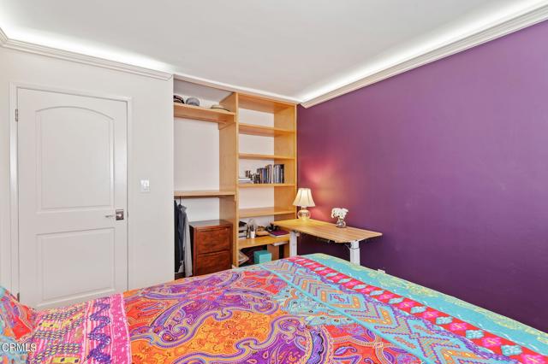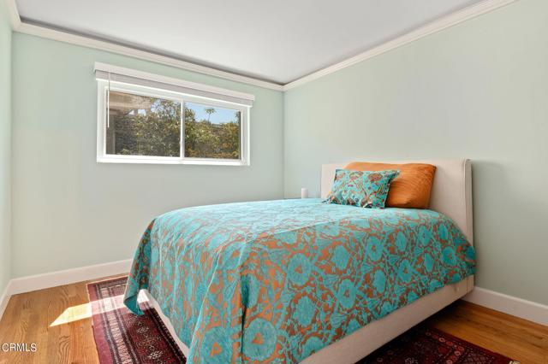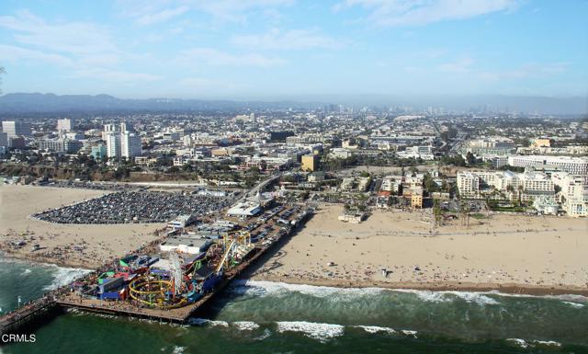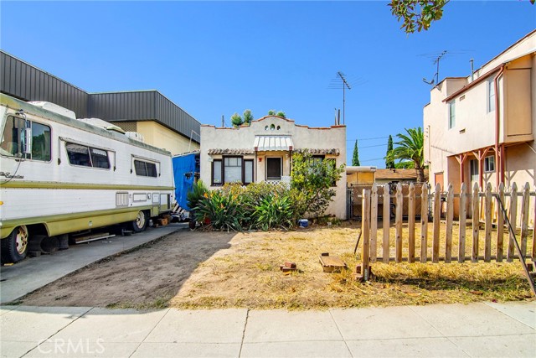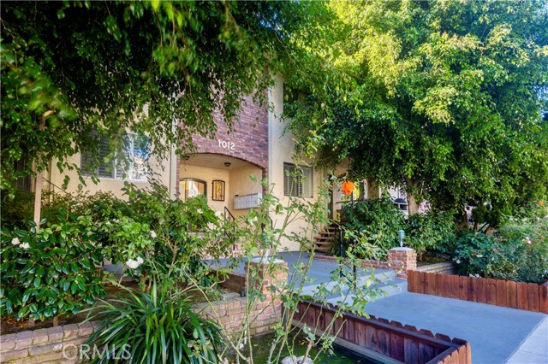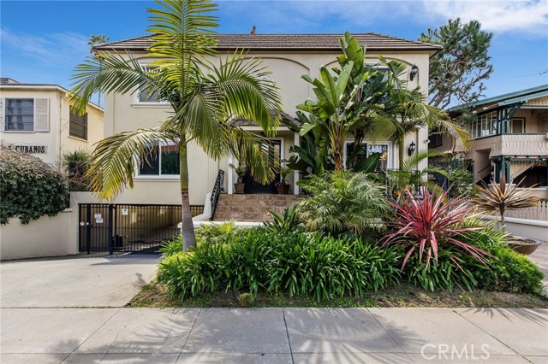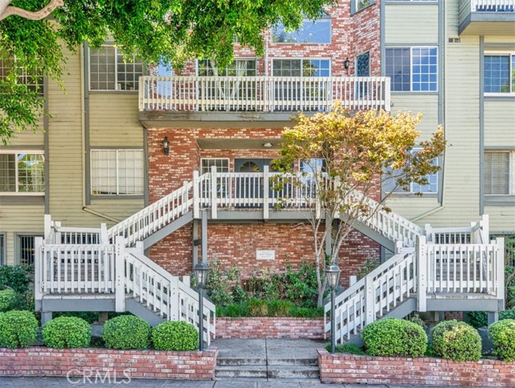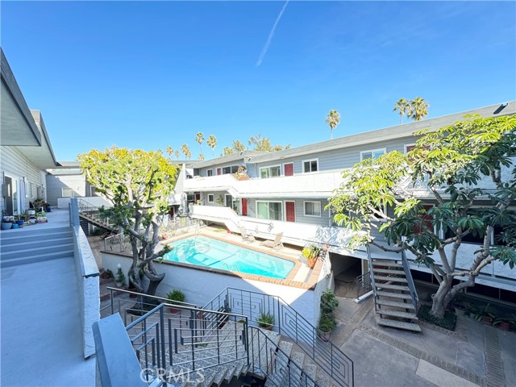1317 12th Street #7
Santa Monica, CA 90401
Discover the perfect coastal lifestyle in this beautifully updated Santa Monica condo!Just minutes away from the iconic Santa Monica Promenade and beach, this property offers a unique blend of modern upgrades and timeless charm. Key Features: Wood Floors Throughout: Gleaming hardwood floors that bring warmth and elegance to every room. Updated Kitchen: Featuring modern appliances, sleek granite countertops, and soft close cabinetry with updated fixtures- perfect for any home chef! New Paint & Lighting: Freshly painted walls and brand-new lighting fixtures brighten up the entire space. New Window Treatments: Stylish and functional, ensuring privacy while allowing plenty of natural light. Crown Molding: Classic crown molding adds a sophisticated touch to the living areas. Gas Fireplace: Cozy up to the gas fireplace, creating a warm and inviting atmosphere in the living room. Private Balcony: Enjoy your morning coffee or evening relaxation on your own private balcony.Updated bathooms with brand new faucets and vanity. Prime Location: Situated close to top-notch restaurants, boutique shops, and just a few minutes away from the vibrant Third Street Promenade and the sandy shores of Santa Monica Beach.Appliances included; Viking Stove, Whirpool Refrigerator, mircrowave and furniture negotiable! Water, sewer, trash included!
PROPERTY INFORMATION
| MLS # | V1-26299 | Lot Size | 7,510 Sq. Ft. |
| HOA Fees | $380/Monthly | Property Type | Condominium |
| Price | $ 989,000
Price Per SqFt: $ 927 |
DOM | 316 Days |
| Address | 1317 12th Street #7 | Type | Residential |
| City | Santa Monica | Sq.Ft. | 1,067 Sq. Ft. |
| Postal Code | 90401 | Garage | 1 |
| County | Los Angeles | Year Built | 1973 |
| Bed / Bath | 3 / 2 | Parking | 1 |
| Built In | 1973 | Status | Active |
INTERIOR FEATURES
| Has Laundry | Yes |
| Laundry Information | Community, In Carport |
| Has Fireplace | Yes |
| Fireplace Information | Gas |
| Has Appliances | Yes |
| Kitchen Appliances | Dishwasher, Refrigerator, Gas Range |
| Kitchen Information | Granite Counters, Remodeled Kitchen, Self-closing cabinet doors |
| Kitchen Area | Area, In Kitchen |
| Has Heating | Yes |
| Heating Information | Electric |
| Room Information | Family Room, Primary Bedroom, Living Room, Kitchen |
| Has Cooling | No |
| Cooling Information | None |
| Flooring Information | Concrete, Wood |
| InteriorFeatures Information | Balcony, Storage, Granite Counters, Crown Molding |
| Has Spa | No |
| SpaDescription | None |
| WindowFeatures | Blinds, Shutters |
| SecuritySafety | Automatic Gate, Smoke Detector(s) |
| Bathroom Information | Bathtub, Shower, Vanity area, Upgraded, Granite Counters |
EXTERIOR FEATURES
| ExteriorFeatures | Balcony |
| Roof | Asphalt |
| Has Pool | No |
| Pool | None |
| Has Patio | No |
| Patio | None |
| Has Fence | No |
| Fencing | None |
| Has Sprinklers | No |
WALKSCORE
MAP
MORTGAGE CALCULATOR
- Principal & Interest:
- Property Tax: $1,055
- Home Insurance:$119
- HOA Fees:$380.45
- Mortgage Insurance:
PRICE HISTORY
| Date | Event | Price |
| 10/18/2024 | Active | $989,000 |

Topfind Realty
REALTOR®
(844)-333-8033
Questions? Contact today.
Use a Topfind agent and receive a cash rebate of up to $9,890
Listing provided courtesy of Angela Skeels, RE/MAX Gold Coast REALTORS. Based on information from California Regional Multiple Listing Service, Inc. as of #Date#. This information is for your personal, non-commercial use and may not be used for any purpose other than to identify prospective properties you may be interested in purchasing. Display of MLS data is usually deemed reliable but is NOT guaranteed accurate by the MLS. Buyers are responsible for verifying the accuracy of all information and should investigate the data themselves or retain appropriate professionals. Information from sources other than the Listing Agent may have been included in the MLS data. Unless otherwise specified in writing, Broker/Agent has not and will not verify any information obtained from other sources. The Broker/Agent providing the information contained herein may or may not have been the Listing and/or Selling Agent.

