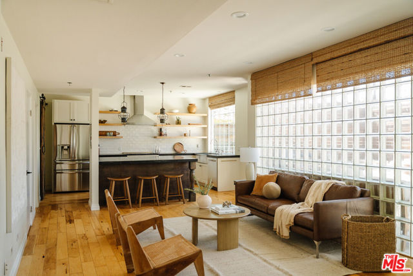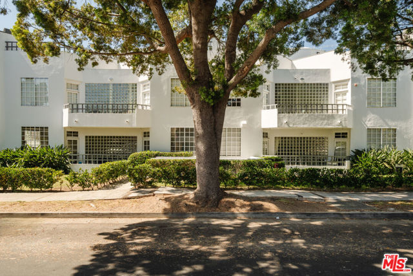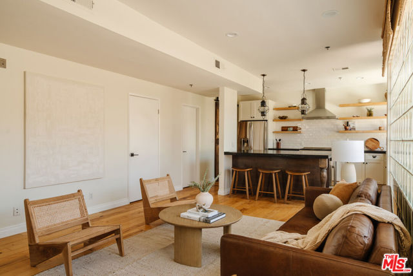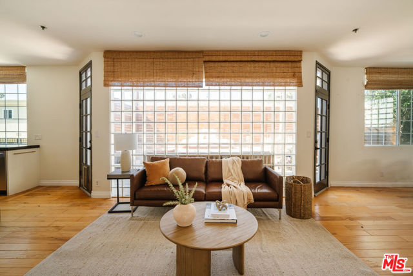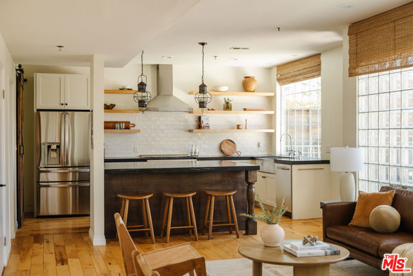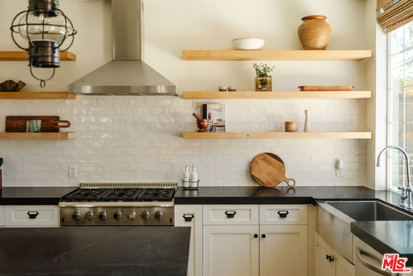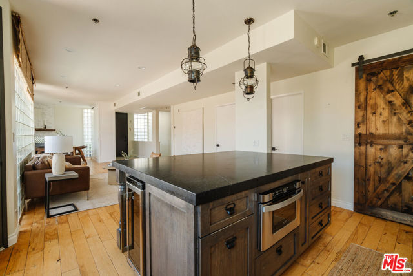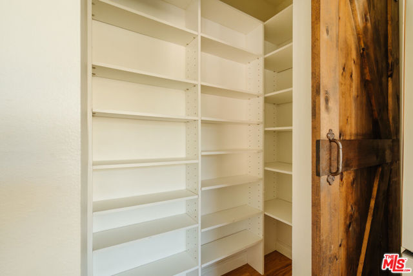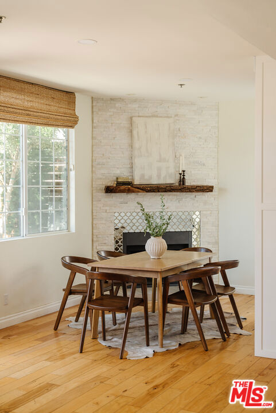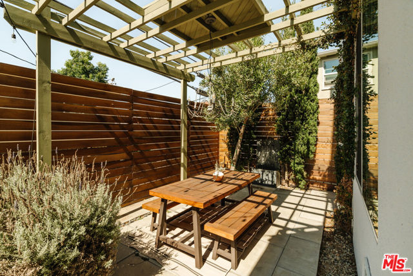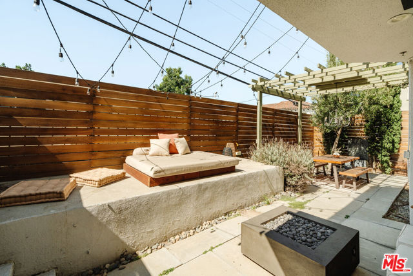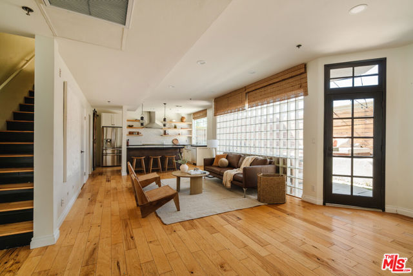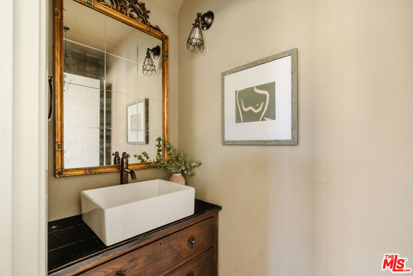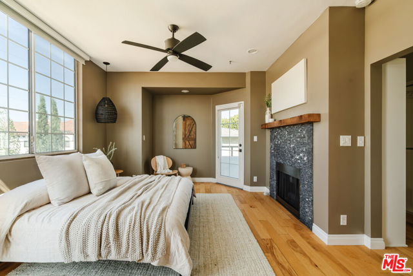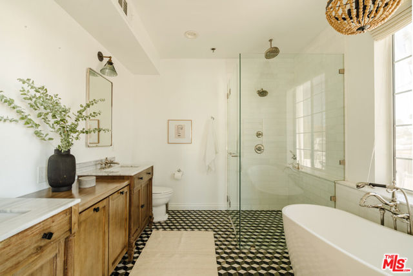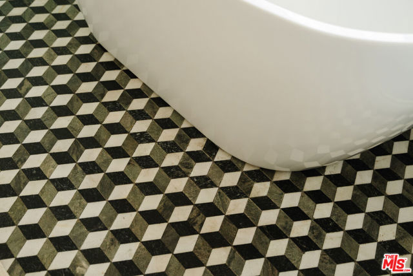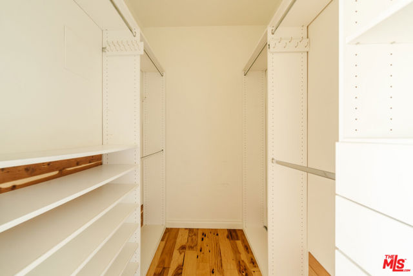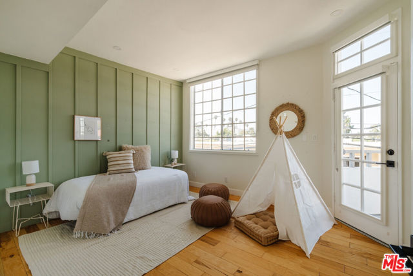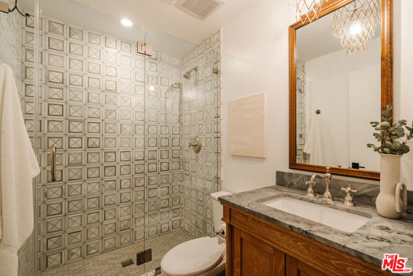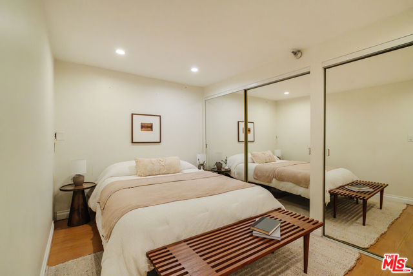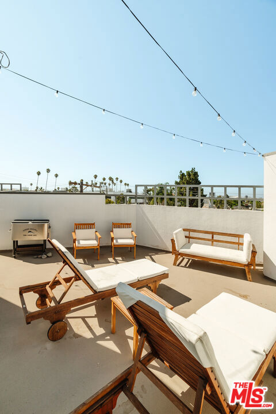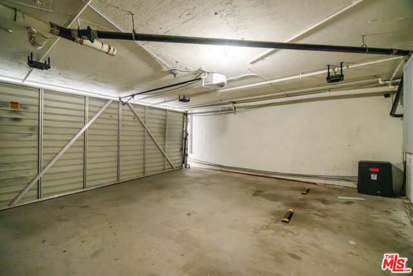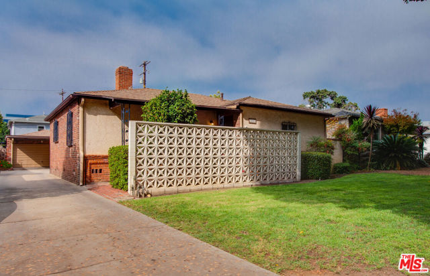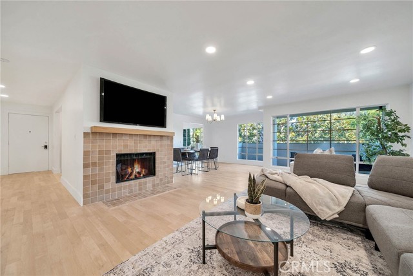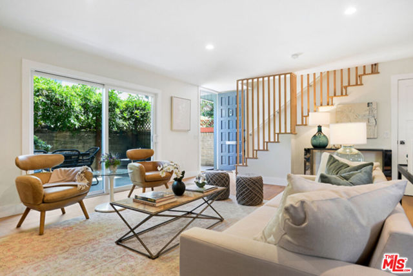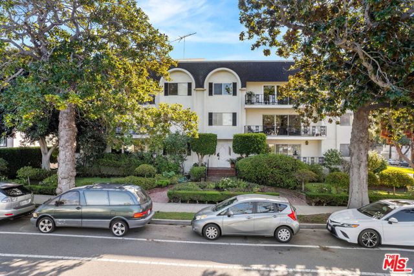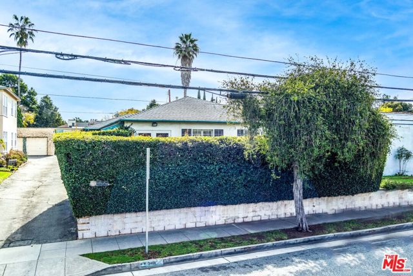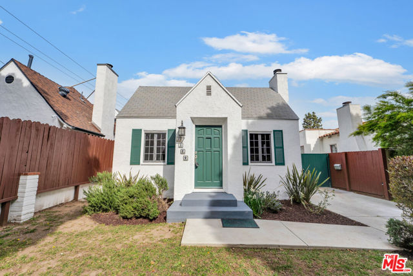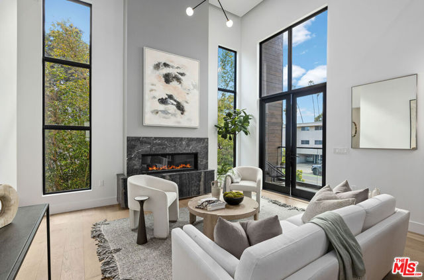1330 Stanford Street #f
Santa Monica, CA 90404
Discover luxurious coastal living in this designer-remodeled Santa Monica townhome with 3-bedrooms, 3-bathrooms and two private outdoor living spaces. Enter to experience stylish finishes and quality upgrades throughout including pine flooring, stunning fixtures, and beautiful tilework. The open plan main level with abundant natural light and access to a generous outdoor patio offers ample space for effortless entertaining or serene everyday living. There is a central living room, a dining area set around a cozy gas fireplace, and a chef-inspired kitchen with soapstone counters, a seated island, top tier appliances, and a walk-in pantry. There is one bedroom downstairs and two en suite bedrooms upstairs, inclusive of the primary suite with a stacked stone fireplace, a luxurious spa-like bath with a glass-enclosed shower and soaking tub, and access to the rooftop deck. With west-facing views and Pacific Ocean breezes the rooftop deck is the ideal place to revel in the California sunshine. Other notable features include Nest thermostats, in unit washer-dryer, and a private two-car garage with a direct entrance into the home. Located near popular restaurants, shopping, and outdoor activities, including Erewhon, Fia, and just a short drive to the beach, this townhome is an exceptional find in a highly coveted Westside locale.
PROPERTY INFORMATION
| MLS # | 24456931 | Lot Size | 17,346 Sq. Ft. |
| HOA Fees | $545/Monthly | Property Type | Townhouse |
| Price | $ 1,798,000
Price Per SqFt: $ 990 |
DOM | 315 Days |
| Address | 1330 Stanford Street #f | Type | Residential |
| City | Santa Monica | Sq.Ft. | 1,816 Sq. Ft. |
| Postal Code | 90404 | Garage | 2 |
| County | Los Angeles | Year Built | 1990 |
| Bed / Bath | 3 / 3 | Parking | 2 |
| Built In | 1990 | Status | Active |
INTERIOR FEATURES
| Has Laundry | Yes |
| Laundry Information | Washer Included, Dryer Included |
| Has Fireplace | Yes |
| Fireplace Information | Gas, Dining Room, Primary Bedroom |
| Has Appliances | Yes |
| Kitchen Appliances | Dishwasher, Disposal, Microwave, Refrigerator, Built-In, Oven, Range, Range Hood |
| Kitchen Information | Stone Counters, Remodeled Kitchen, Kitchen Open to Family Room, Kitchen Island, Walk-In Pantry |
| Kitchen Area | Breakfast Counter / Bar, Dining Room |
| Has Heating | Yes |
| Heating Information | Central, Fireplace(s) |
| Room Information | Formal Entry, Great Room, Living Room, Primary Bathroom, Walk-In Closet, Walk-In Pantry |
| Has Cooling | Yes |
| Cooling Information | Central Air |
| Flooring Information | Wood, Tile |
| InteriorFeatures Information | High Ceilings, Open Floorplan, Recessed Lighting |
| EntryLocation | Foyer |
| Entry Level | 1 |
| Has Spa | No |
| SpaDescription | None |
| WindowFeatures | Custom Covering |
| SecuritySafety | Card/Code Access, Automatic Gate |
| Bathroom Information | Remodeled, Shower in Tub, Shower |
EXTERIOR FEATURES
| Has Pool | No |
| Pool | None |
| Has Patio | Yes |
| Patio | Covered, Patio Open, Roof Top |
WALKSCORE
MAP
MORTGAGE CALCULATOR
- Principal & Interest:
- Property Tax: $1,918
- Home Insurance:$119
- HOA Fees:$545
- Mortgage Insurance:
PRICE HISTORY
| Date | Event | Price |
| 10/25/2024 | Listed | $1,798,000 |

Topfind Realty
REALTOR®
(844)-333-8033
Questions? Contact today.
Use a Topfind agent and receive a cash rebate of up to $17,980
Santa Monica Similar Properties
Listing provided courtesy of David Berg, Compass. Based on information from California Regional Multiple Listing Service, Inc. as of #Date#. This information is for your personal, non-commercial use and may not be used for any purpose other than to identify prospective properties you may be interested in purchasing. Display of MLS data is usually deemed reliable but is NOT guaranteed accurate by the MLS. Buyers are responsible for verifying the accuracy of all information and should investigate the data themselves or retain appropriate professionals. Information from sources other than the Listing Agent may have been included in the MLS data. Unless otherwise specified in writing, Broker/Agent has not and will not verify any information obtained from other sources. The Broker/Agent providing the information contained herein may or may not have been the Listing and/or Selling Agent.
