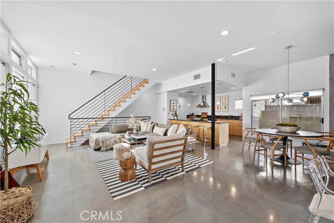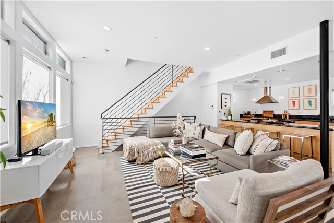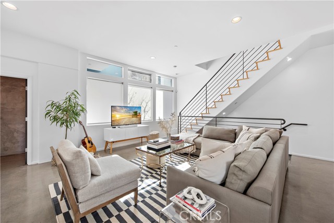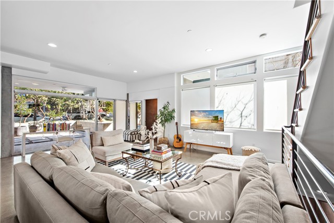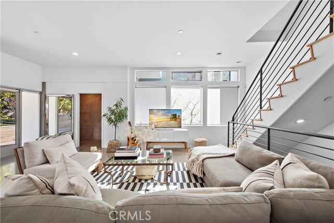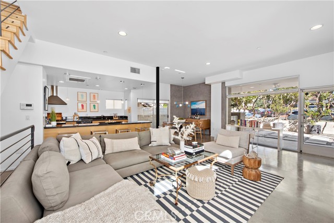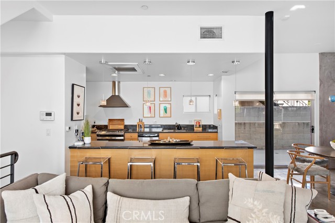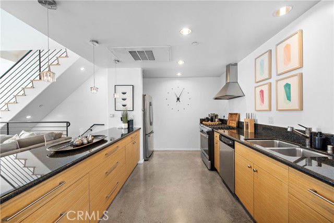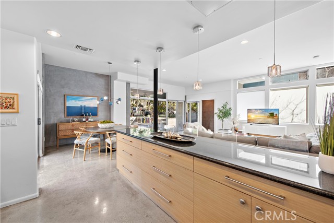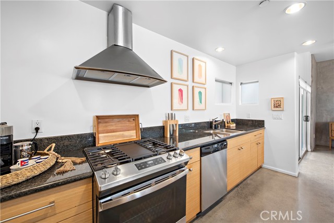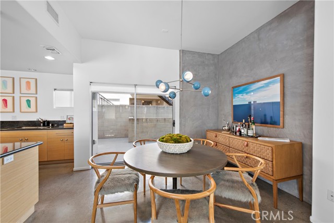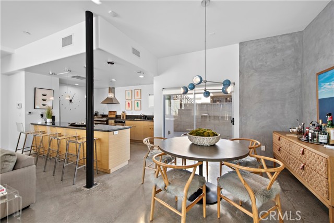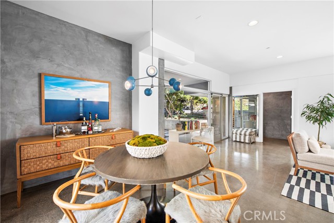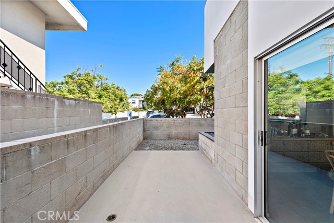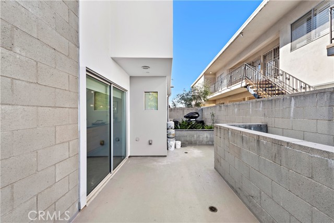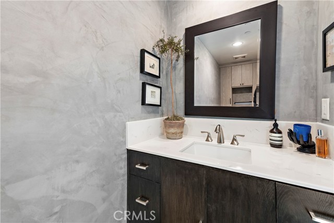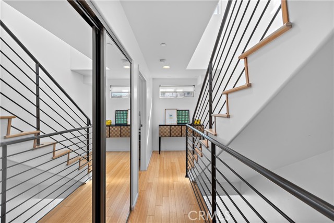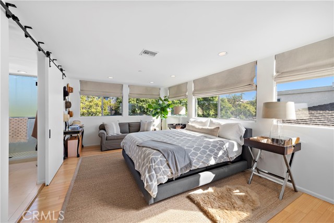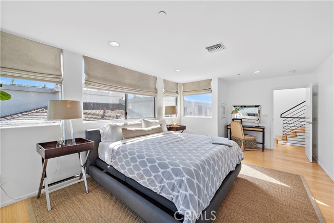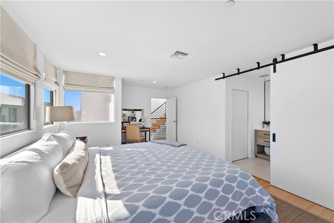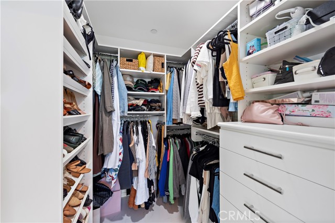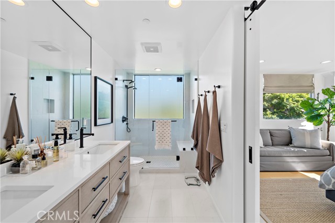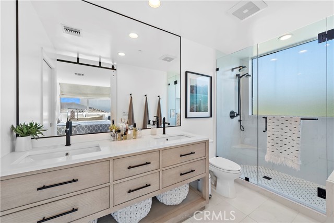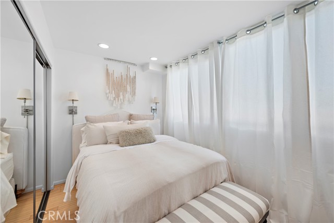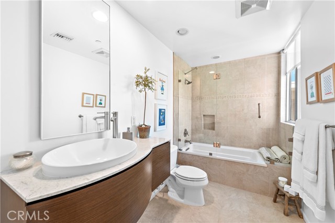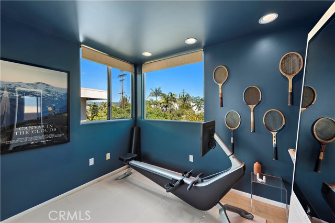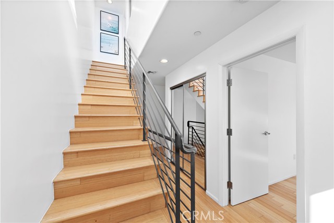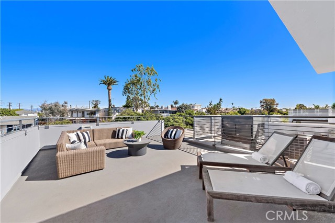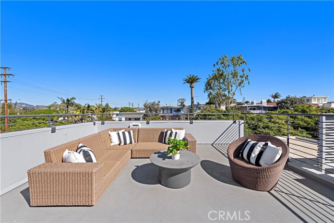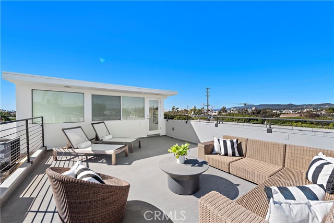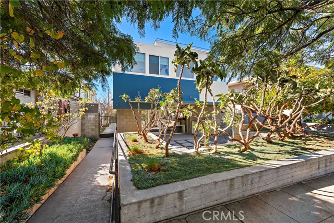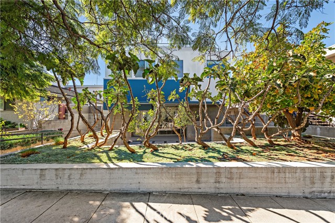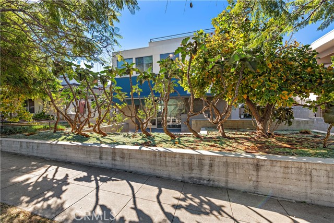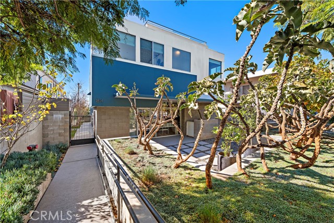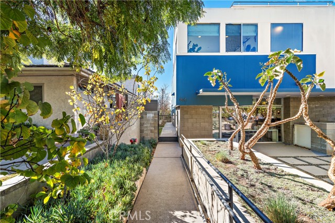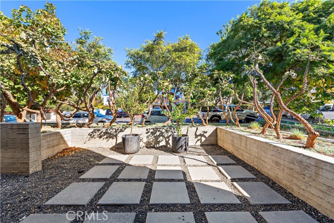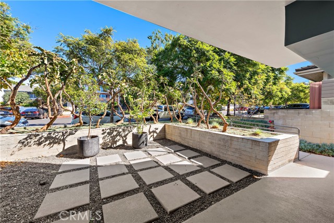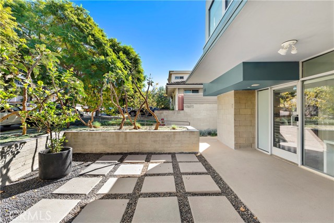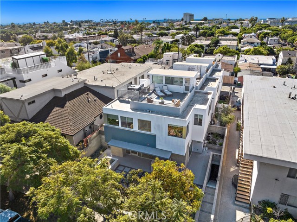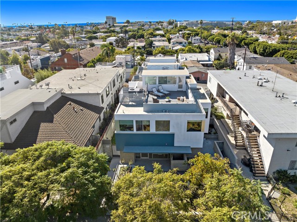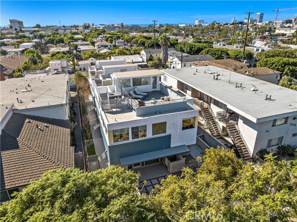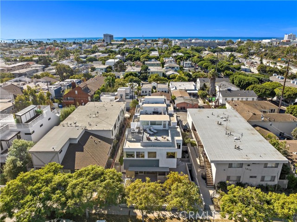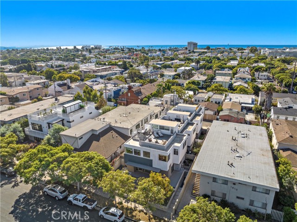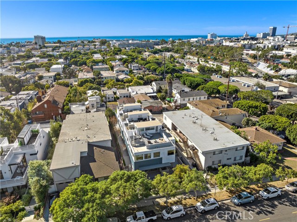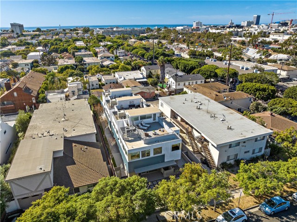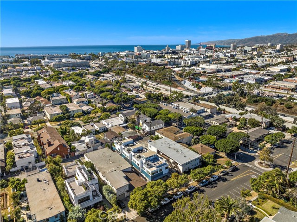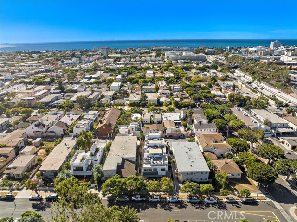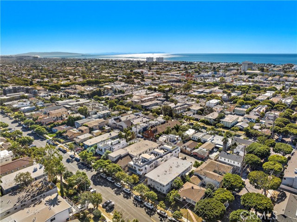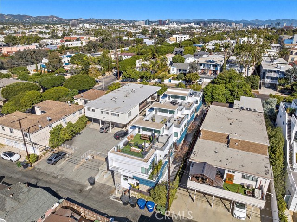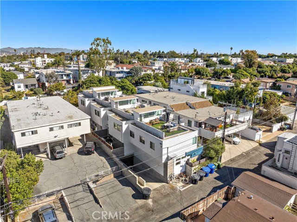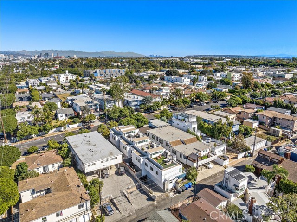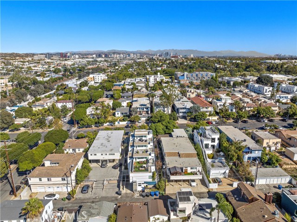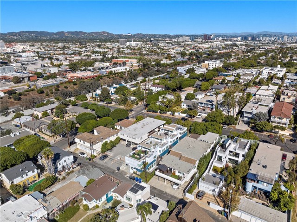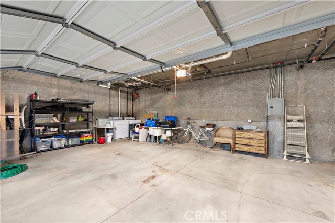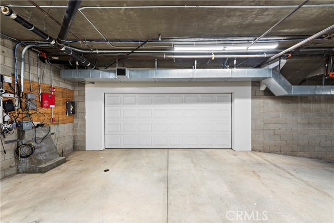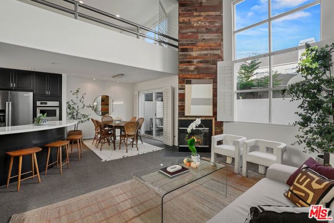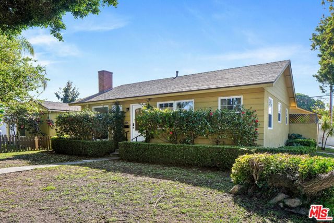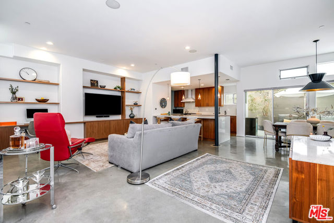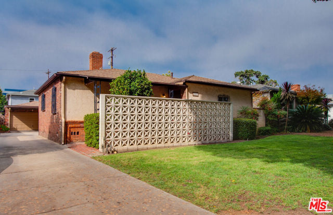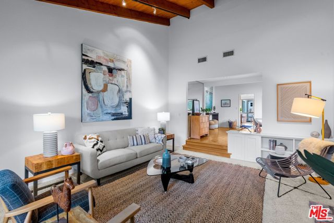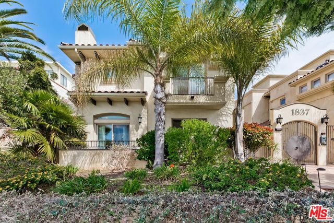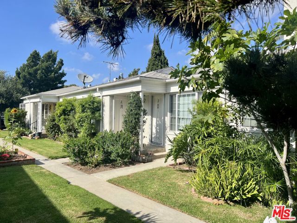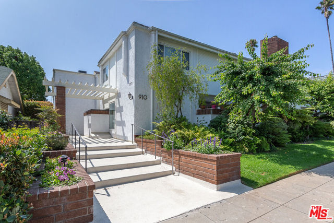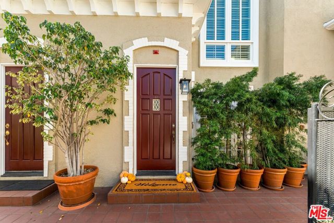1814 12th Street #1
Santa Monica, CA 90404
Sold
1814 12th Street #1
Santa Monica, CA 90404
Sold
Welcome to this spacious and modern townhome in the heart of Santa Monica. The open and modern floor plan is perfect for someone who wants to entertain. This well appointed 3 bedroom, 2.5 bathroom unit is one of only four in the building, built in 2012. It features polished concrete floors on the first level, bamboo flooring on the second level, Nest climate control, and a designer kitchen with stainless steel appliances, granite countertops and a brand new gas range. The Primary Bedroom offers plenty of space with significant natural light shining throughout to create a beautiful morning ambiance as well as a completely remodeled bathroom, a walk-in closet and a dual sink vanity. There is an abundance of outdoor space including a large ground-floor patio off the dining area and a rooftop deck with city and mountain views. Perfect for entertaining and watching the Santa Monica sunset. Additionally, you will have direct access to the subterranean 2 car garage with plenty of storage space. Downtown Santa Monica, 3rd St. Promenade, the expo line, the beach, and everything else Santa Monica has to offer is less than a mile away. Clean, modern, spacious, convenient, and views -- this townhome has it all.
PROPERTY INFORMATION
| MLS # | OC23211554 | Lot Size | 7,502 Sq. Ft. |
| HOA Fees | $550/Monthly | Property Type | Townhouse |
| Price | $ 1,600,000
Price Per SqFt: $ 1,056 |
DOM | 611 Days |
| Address | 1814 12th Street #1 | Type | Residential |
| City | Santa Monica | Sq.Ft. | 1,515 Sq. Ft. |
| Postal Code | 90404 | Garage | 2 |
| County | Los Angeles | Year Built | 2012 |
| Bed / Bath | 3 / 2.5 | Parking | 2 |
| Built In | 2012 | Status | Closed |
| Sold Date | 2024-01-26 |
INTERIOR FEATURES
| Has Laundry | Yes |
| Laundry Information | Dryer Included, Gas Dryer Hookup, In Garage, Washer Hookup, Washer Included |
| Has Fireplace | No |
| Fireplace Information | None |
| Has Appliances | Yes |
| Kitchen Appliances | Built-In Range, Dishwasher, Freezer, Disposal, Gas Oven, Gas Cooktop, Ice Maker, Microwave, Range Hood, Recirculated Exhaust Fan, Refrigerator, Tankless Water Heater, Water Heater, Water Line to Refrigerator |
| Kitchen Information | Built-in Trash/Recycling, Granite Counters, Kitchen Open to Family Room, Remodeled Kitchen |
| Kitchen Area | Area, In Kitchen, In Living Room |
| Has Heating | Yes |
| Heating Information | Central |
| Room Information | All Bedrooms Up, Kitchen, Living Room, Primary Bathroom, Primary Bedroom, Primary Suite, Walk-In Closet |
| Has Cooling | Yes |
| Cooling Information | Dual |
| Flooring Information | Bamboo, Concrete, Tile |
| InteriorFeatures Information | Granite Counters, High Ceilings, Open Floorplan, Recessed Lighting, Storage |
| DoorFeatures | Sliding Doors |
| EntryLocation | Front |
| Entry Level | 1 |
| Has Spa | No |
| SpaDescription | None |
| WindowFeatures | Blinds, Skylight(s) |
| SecuritySafety | Carbon Monoxide Detector(s), Fire and Smoke Detection System, Fire Sprinkler System, Security System, Smoke Detector(s) |
| Bathroom Information | Bathtub, Shower, Shower in Tub, Closet in bathroom, Double Sinks in Primary Bath, Exhaust fan(s), Linen Closet/Storage, Stone Counters, Upgraded, Vanity area, Walk-in shower |
| Main Level Bedrooms | 3 |
| Main Level Bathrooms | 2 |
EXTERIOR FEATURES
| FoundationDetails | Slab |
| Roof | Common Roof, Flat |
| Has Pool | No |
| Pool | None |
| Has Patio | Yes |
| Patio | Patio Open, Roof Top |
| Has Fence | No |
| Fencing | None |
| Has Sprinklers | Yes |
WALKSCORE
MAP
MORTGAGE CALCULATOR
- Principal & Interest:
- Property Tax: $1,707
- Home Insurance:$119
- HOA Fees:$550
- Mortgage Insurance:
PRICE HISTORY
| Date | Event | Price |
| 11/15/2023 | Listed | $1,600,000 |

Topfind Realty
REALTOR®
(844)-333-8033
Questions? Contact today.
Interested in buying or selling a home similar to 1814 12th Street #1?
Santa Monica Similar Properties
Listing provided courtesy of Brian Thompson, Onyx Homes. Based on information from California Regional Multiple Listing Service, Inc. as of #Date#. This information is for your personal, non-commercial use and may not be used for any purpose other than to identify prospective properties you may be interested in purchasing. Display of MLS data is usually deemed reliable but is NOT guaranteed accurate by the MLS. Buyers are responsible for verifying the accuracy of all information and should investigate the data themselves or retain appropriate professionals. Information from sources other than the Listing Agent may have been included in the MLS data. Unless otherwise specified in writing, Broker/Agent has not and will not verify any information obtained from other sources. The Broker/Agent providing the information contained herein may or may not have been the Listing and/or Selling Agent.
