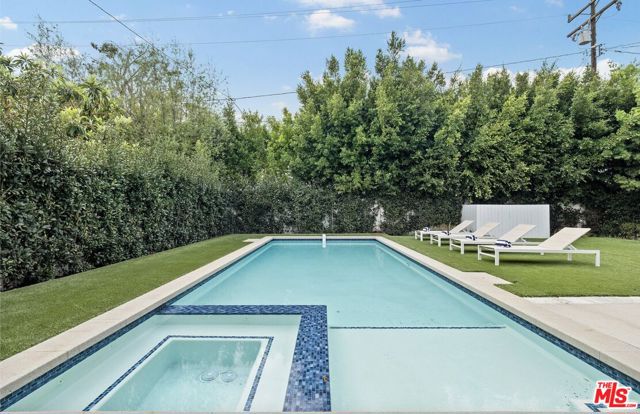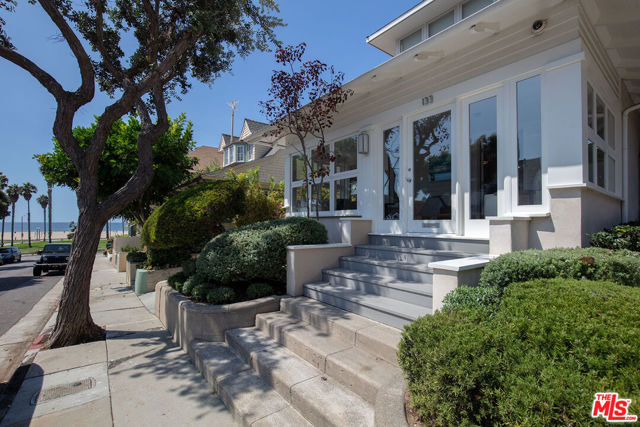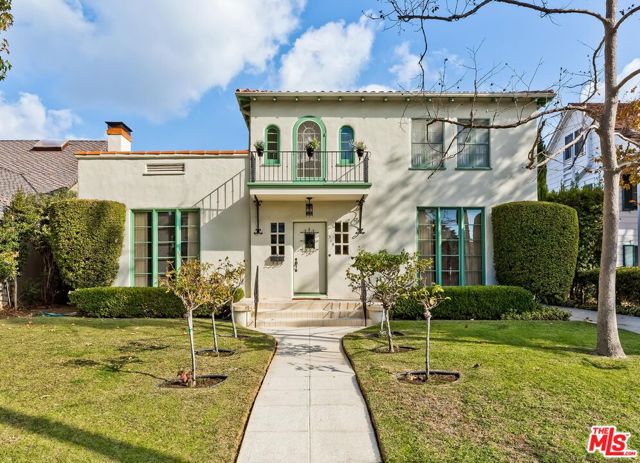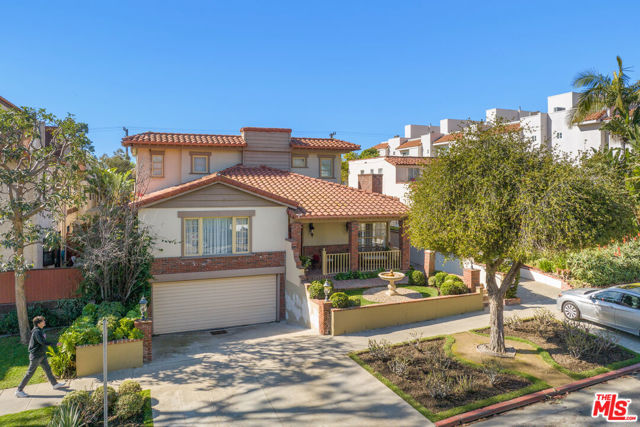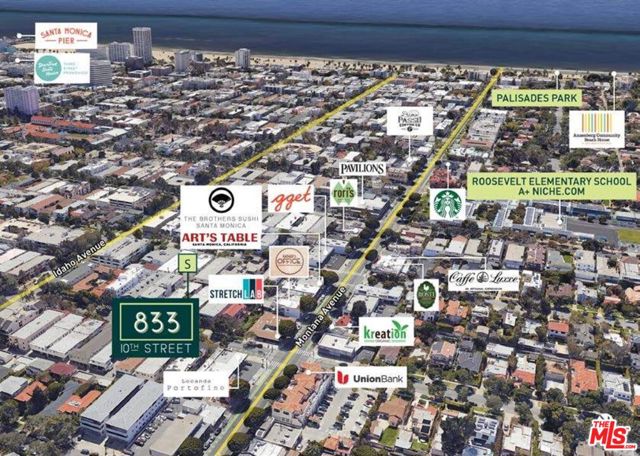2528 32nd Street
Santa Monica, CA 90405
Sold
This nearly new 2016 gated Cape Cod Pool home offers it all! Location, sophistication & comfortable living. Large swimmers pool w/spa, outdoor shower + half bath, grassy front & rear yards, built-in BBQ, mini frig w/island, Control 4 System, Exterior Camera System, Alarm System, beautiful wide plank French Oak floors thru downstairs w/high ceilings & crown moldings, formal living room w/wainscotting & fireplace, Office w/French Doors to private patio, Formal dining room w/built-ins, French doors & adjacent Butlers Pantry w/wine refrigerator, prep sink & walk-in pantry. Gorgeous cooks kitchen w/Grey veined marble lg. Island & counters, SS Thermador Professional appliances, incredible Great Room w/mirrored framed TV, speakers & Cat 5 wiring. Breakfast room w/glass pocket doors. Downstairs guest room w/bath en suite. Upstairs Main bedroom suite along w/3 other bedrooms all with high ceilings and bathroom en suite w/marble floors & counters. Elegant Main bedroom suite w/fireplace, balcony, sitting area & sumptuous spa like bathroom w/dual vanities, separate water closets, walk-in closets w/skylights & built-in safe. Upstairs bonus room, upstairs laundry room includes machines, skylights & new chandelier. 2 car garage w/direct access.
PROPERTY INFORMATION
| MLS # | 21794136 | Lot Size | 8,990 Sq. Ft. |
| HOA Fees | $0/Monthly | Property Type | Single Family Residence |
| Price | $ 4,295,000
Price Per SqFt: $ 959 |
DOM | 1426 Days |
| Address | 2528 32nd Street | Type | Residential |
| City | Santa Monica | Sq.Ft. | 4,479 Sq. Ft. |
| Postal Code | 90405 | Garage | 2 |
| County | Los Angeles | Year Built | 2015 |
| Bed / Bath | 5 / 5 | Parking | 4 |
| Built In | 2015 | Status | Closed |
| Sold Date | 2021-12-03 |
INTERIOR FEATURES
| Has Laundry | Yes |
| Laundry Information | Washer Included, Dryer Included, Upper Level, Inside |
| Has Fireplace | Yes |
| Fireplace Information | Living Room, Primary Bedroom, Family Room |
| Has Appliances | Yes |
| Kitchen Appliances | Barbecue, Dishwasher, Disposal, Microwave, Refrigerator, Vented Exhaust Fan, Range Hood, Range, Double Oven, Gas Oven, Gas Cooktop |
| Kitchen Information | Kitchen Island, Walk-In Pantry |
| Has Heating | Yes |
| Heating Information | Central |
| Room Information | Family Room, Living Room, Primary Bathroom, Office, Walk-In Closet, Walk-In Pantry |
| Has Cooling | Yes |
| Cooling Information | Central Air |
| Flooring Information | Wood, Carpet |
| InteriorFeatures Information | Crown Molding, Wainscoting, Open Floorplan, High Ceilings, Home Automation System, Recessed Lighting |
| EntryLocation | Ground Level w/steps |
| Has Spa | Yes |
| SpaDescription | In Ground, Gunite, Private |
| WindowFeatures | Double Pane Windows, Screens, Skylight(s), Custom Covering |
| SecuritySafety | Automatic Gate, Fire Sprinkler System, Gated Community, Smoke Detector(s), Carbon Monoxide Detector(s) |
| Bathroom Information | Low Flow Shower, Low Flow Toilet(s) |
EXTERIOR FEATURES
| FoundationDetails | Slab, Raised |
| Has Pool | Yes |
| Pool | In Ground, Tile, Gunite, Private |
| Has Patio | Yes |
| Patio | Patio Open, Stone, Slab |
| Has Fence | Yes |
| Fencing | Wood |
| Has Sprinklers | Yes |
WALKSCORE
MAP
MORTGAGE CALCULATOR
- Principal & Interest:
- Property Tax: $4,581
- Home Insurance:$119
- HOA Fees:$0
- Mortgage Insurance:
PRICE HISTORY
| Date | Event | Price |
| 12/03/2021 | Sold | $4,255,500 |
| 11/05/2021 | Pending | $4,295,000 |
| 10/27/2021 | Active Under Contract | $4,295,000 |
| 10/18/2021 | Pending | $4,295,000 |
| 10/14/2021 | Sold | $4,295,000 |
| 10/14/2021 | Active Under Contract | $4,295,000 |

Topfind Realty
REALTOR®
(844)-333-8033
Questions? Contact today.
Interested in buying or selling a home similar to 2528 32nd Street?
Listing provided courtesy of Mark Handler, Coldwell Banker Realty. Based on information from California Regional Multiple Listing Service, Inc. as of #Date#. This information is for your personal, non-commercial use and may not be used for any purpose other than to identify prospective properties you may be interested in purchasing. Display of MLS data is usually deemed reliable but is NOT guaranteed accurate by the MLS. Buyers are responsible for verifying the accuracy of all information and should investigate the data themselves or retain appropriate professionals. Information from sources other than the Listing Agent may have been included in the MLS data. Unless otherwise specified in writing, Broker/Agent has not and will not verify any information obtained from other sources. The Broker/Agent providing the information contained herein may or may not have been the Listing and/or Selling Agent.
