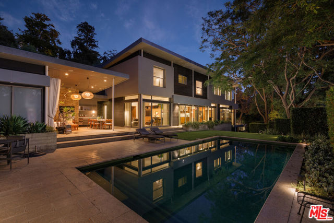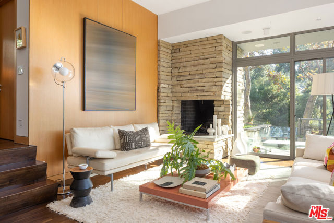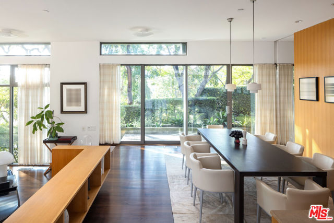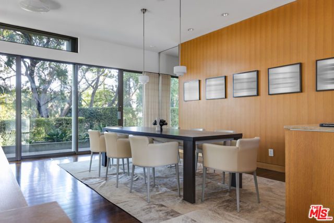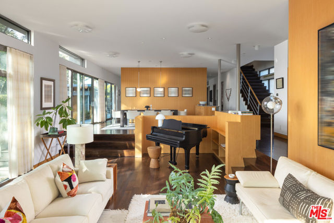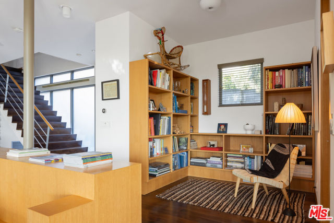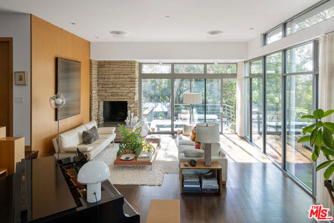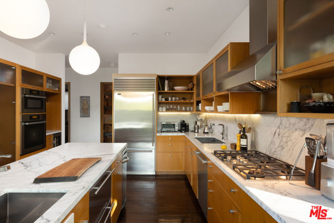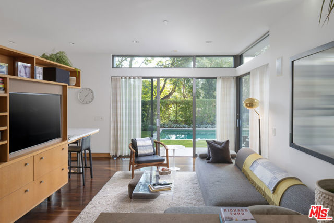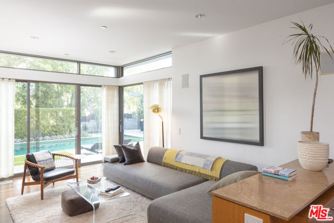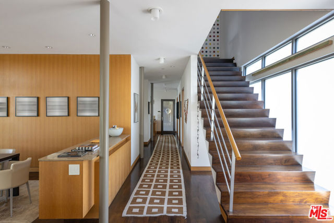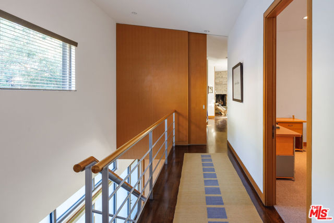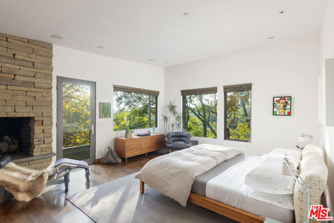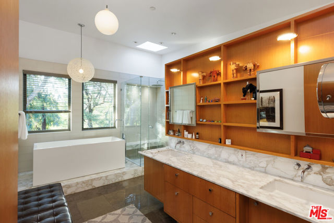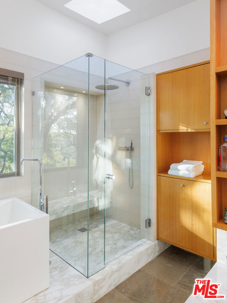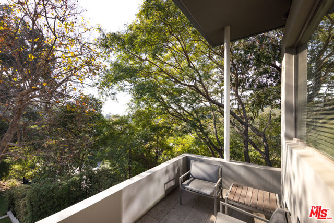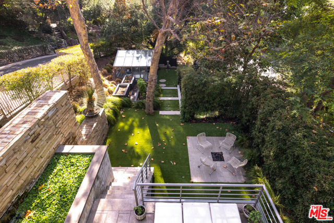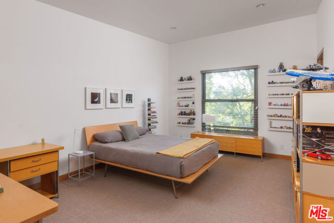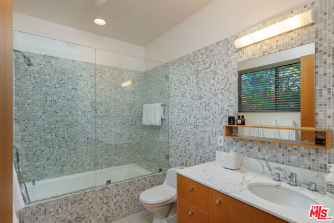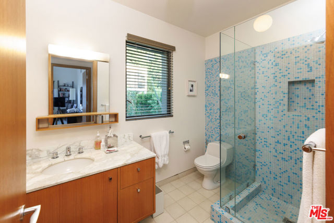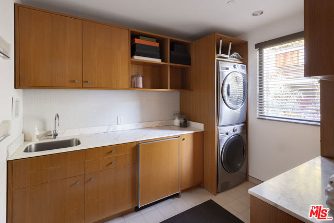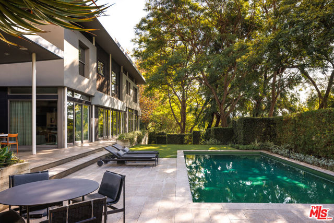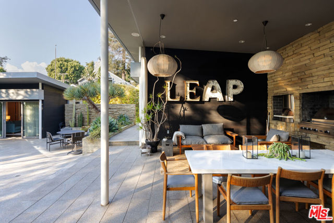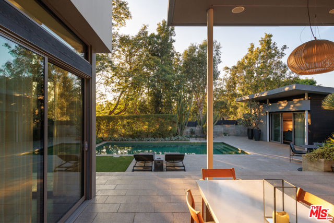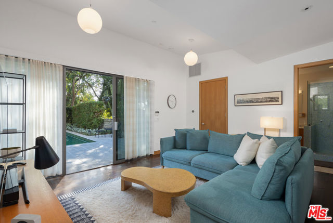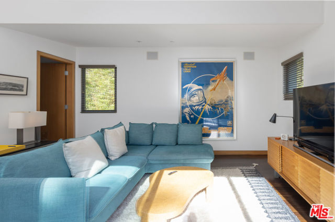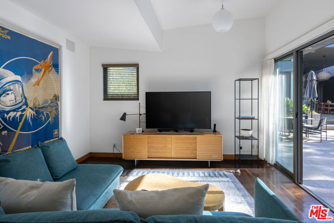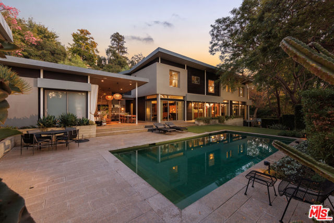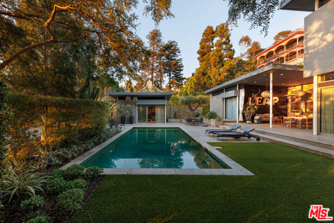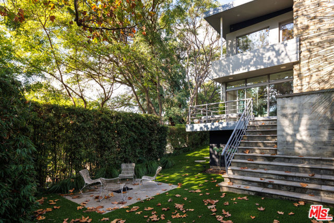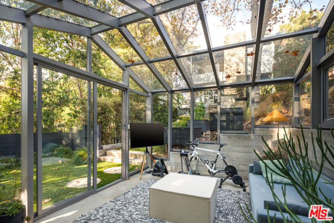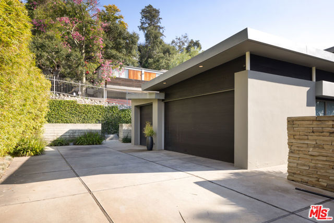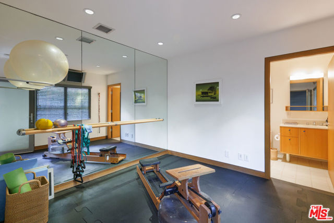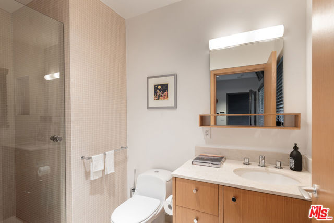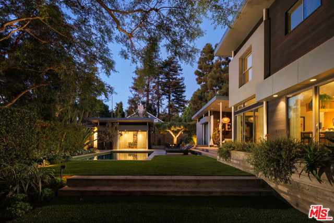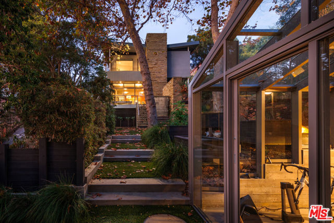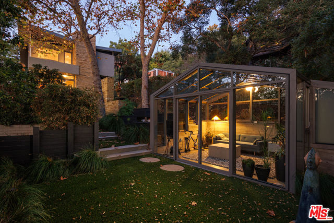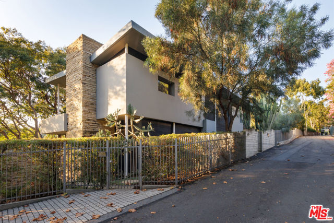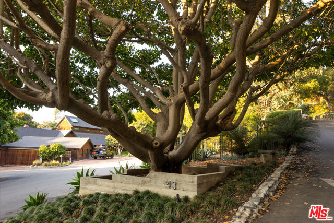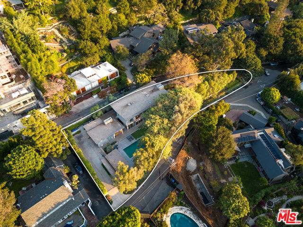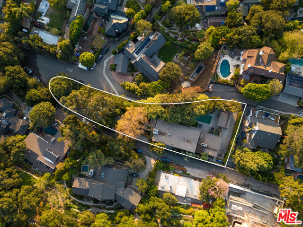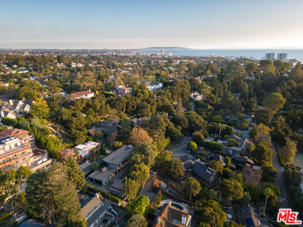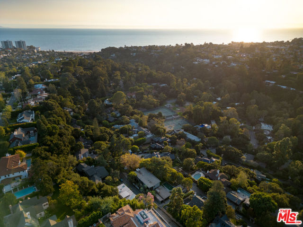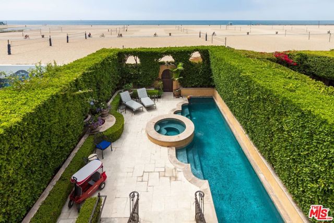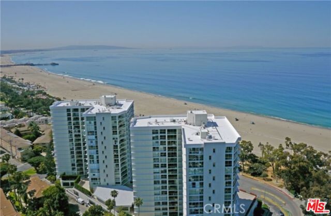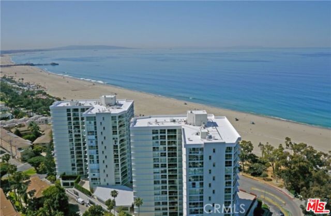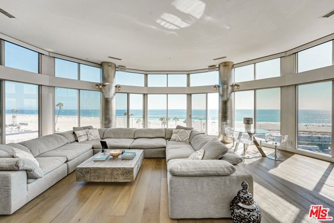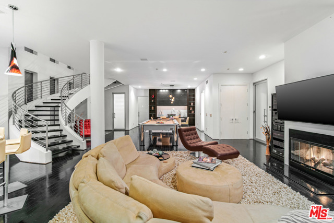43 Haldeman Road
Santa Monica, CA 90402
$42,500
Price
Price
5
Bed
Bed
7
Bath
Bath
5,105 Sq. Ft.
$9 / Sq. Ft.
$9 / Sq. Ft.
Sold
43 Haldeman Road
Santa Monica, CA 90402
Sold
$42,500
Price
Price
5
Bed
Bed
7
Bath
Bath
5,105
Sq. Ft.
Sq. Ft.
Experience the pinnacle of architectural excellence at 43 Haldeman Road, an extraordinary compound nestled in the exclusive & historic Rustic Canyon neighborhood of Santa Monica. Situated in the heart of Rustic Canyon, this residence embraces its surroundings with design that integrates the natural beauty of the area. Tree-lined roads & serene ambiance create an idyllic backdrop for this architectural masterpiece. This home is not just a place to live; it's a work of art, thoughtfully designed to harmonize with its surroundings while standing as a testament to good design. The neighborhood abounds with architectural brilliance & has long been a haven for writers, actors & artists; neighboring homes have been designed by Lloyd Wright, Richard Neutra, Craig Ellwood, Ray Kappe, Moore Ruble Yudell, Marmol Ratzinger&others.Discover a sense of spaciousness & flow with an open-concept layout that maximizes natural light & fosters a connection between indoor & outdoor living. This residence is a showcase of timeless style, boasting distinctive architectural features. From the moment you step inside, you'll be captivated by the seamless integration of form and function. American Walnut hardwood floors flow throughout the living space while beautifully crafted built-in white oak cabinetry maintains functional aesthetic. Fleetwood windows & large sliding doors frame the exterior grounds, bringing the feeling of the outside-in.Sandstone dry stack create fireplace feature. A gourmet kitchen is a focal point at the core of the home, featuring top-tier appliances, sleek marble countertops & custom white oak cabinetry. The primary suite offers a retreat within this architectural marvel. Step through a private sitting room into a spacious bedroom with stone fireplace, outdoor balcony deck with a tree top view. The primary bathroom is a sanctuary of spa-like luxury with Ann Saks & Dornbracht finishes, A thoughtful custom walk-in closet allows for a comfortable separation of his & her dressing. The generously sized bedrooms boast high ceilings, large windows, ensuite baths and walk-closets. Elevate your lifestyle with smart home technology that integrates security, surround sound, Nest climate control, & programmable lighting into the architectural framework of the residence. The home theatre recreates the full movie experience with a W/5.1 Dolby Sound System. Additional home amenities include an upstairs laundry room, central vacuum system & reverse osmosis water filtration to all indoor faucets.Step outside to meticulously landscaped gardens, pools and ponds with notable plantings featuring a Canary Island Dragon tree, Coral trees, mature specimen cactus, succulents, and old growth Canyon eucalyptus. A private fire-pit seating area located off the living room deck creates an intimate place to relax with family & friends. The yard frames a heated pool with adjacent guest/pool-house reflecting the architectural sophistication of the main home. The pool area and outdoor room offer an oasis where entertaining becomes an art form. A custom-built kitchen featuring a wood burning pizza oven and gas grill allow for dining alfresco against the backdrop of the canyon's natural beauty. Additionally, there is a detached maid's room/gym next to a 3-car garage with private gated driveway and secure parking, adding a practical touch to the splendor of this architectural gem. A customgardengreenhouse sits steps away from the main house which can to be used as an auxiliary office, workshop or gym to complete the compound experience.Easy access to Sunset Blvd., Pacific Palisades, Montana Avenue, Beach Paths & Beach Clubs along PCH.
PROPERTY INFORMATION
| MLS # | 23335303 | Lot Size | 29,760 Sq. Ft. |
| HOA Fees | $0/Monthly | Property Type | Single Family Residence |
| Price | $ 45,000
Price Per SqFt: $ 9 |
DOM | 725 Days |
| Address | 43 Haldeman Road | Type | Residential Lease |
| City | Santa Monica | Sq.Ft. | 5,105 Sq. Ft. |
| Postal Code | 90402 | Garage | N/A |
| County | Los Angeles | Year Built | 2000 |
| Bed / Bath | 5 / 7 | Parking | 5 |
| Built In | 2000 | Status | Closed |
| Rented Date | 2024-01-05 |
INTERIOR FEATURES
| Has Laundry | Yes |
| Laundry Information | Washer Included, Dryer Included, Upper Level, Individual Room |
| Has Fireplace | Yes |
| Fireplace Information | Primary Bedroom, Living Room |
| Has Appliances | Yes |
| Kitchen Appliances | Barbecue, Dishwasher, Disposal, Microwave, Refrigerator |
| Has Heating | Yes |
| Heating Information | Central |
| Room Information | Guest/Maid's Quarters, Living Room, Primary Bathroom, Walk-In Closet, Family Room, Recreation |
| Has Cooling | Yes |
| Cooling Information | Central Air |
| Flooring Information | Tile, Wood |
| SecuritySafety | Gated Community |
EXTERIOR FEATURES
| Pool | In Ground, Heated |
| Has Patio | Yes |
| Patio | Covered, Patio Open |
WALKSCORE
MAP
PRICE HISTORY
| Date | Event | Price |
| 11/29/2023 | Listed | $45,000 |

Topfind Realty
REALTOR®
(844)-333-8033
Questions? Contact today.
Interested in buying or selling a home similar to 43 Haldeman Road?
Santa Monica Similar Properties
Listing provided courtesy of Christopher Dawes, Christie's International Real Estate SoCal. Based on information from California Regional Multiple Listing Service, Inc. as of #Date#. This information is for your personal, non-commercial use and may not be used for any purpose other than to identify prospective properties you may be interested in purchasing. Display of MLS data is usually deemed reliable but is NOT guaranteed accurate by the MLS. Buyers are responsible for verifying the accuracy of all information and should investigate the data themselves or retain appropriate professionals. Information from sources other than the Listing Agent may have been included in the MLS data. Unless otherwise specified in writing, Broker/Agent has not and will not verify any information obtained from other sources. The Broker/Agent providing the information contained herein may or may not have been the Listing and/or Selling Agent.
