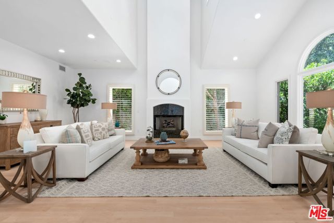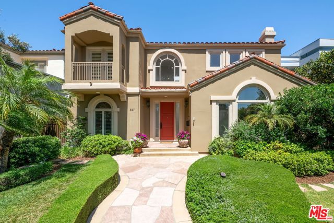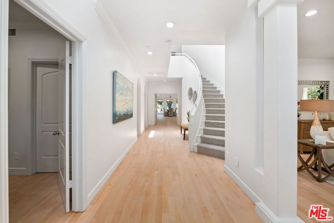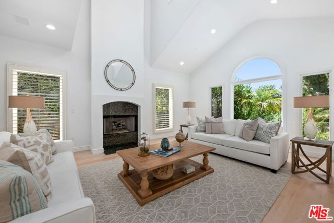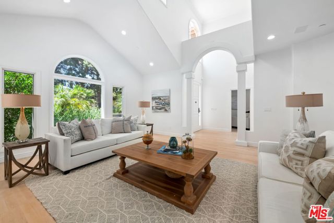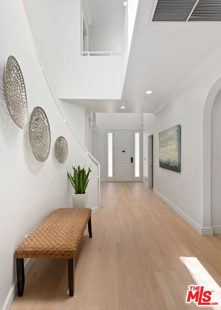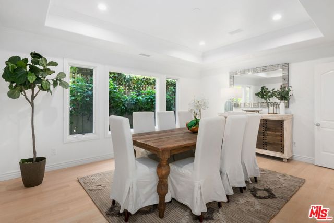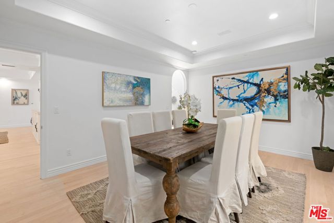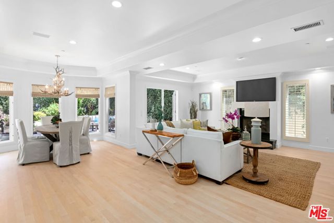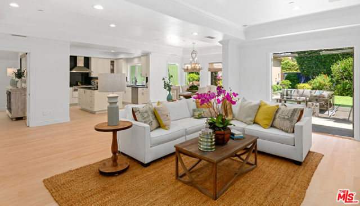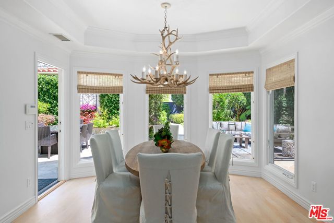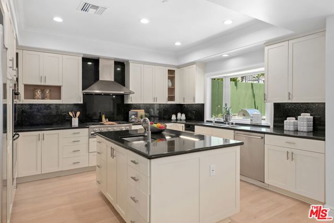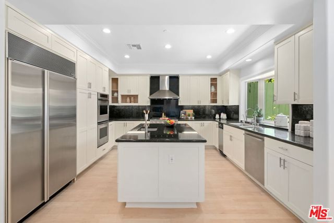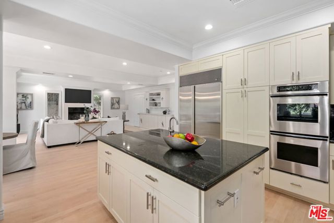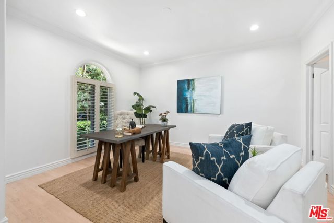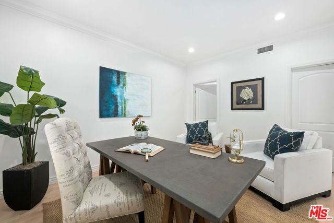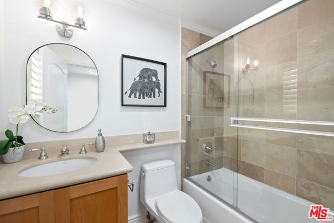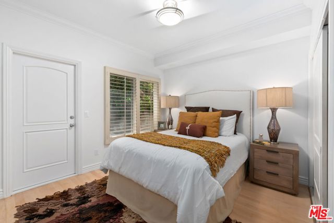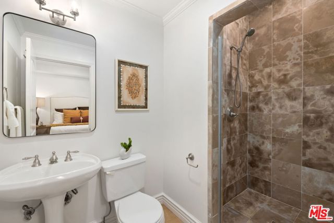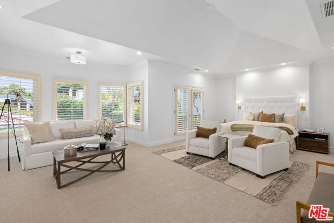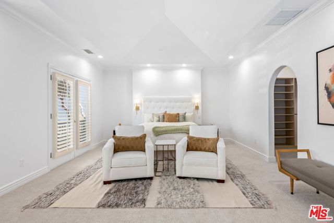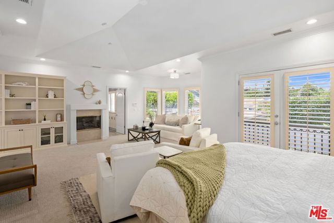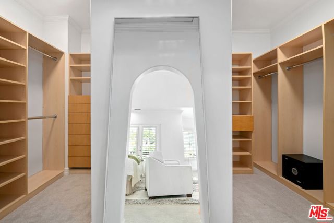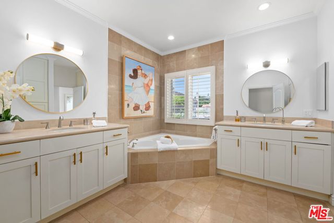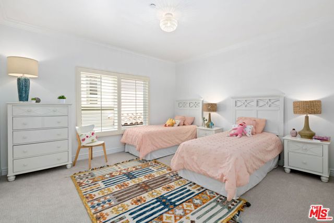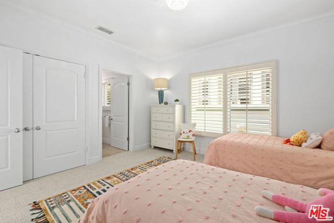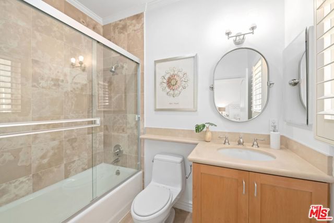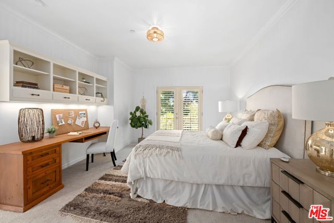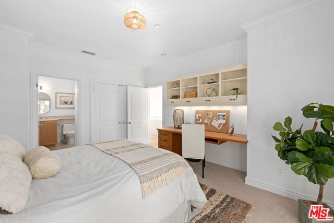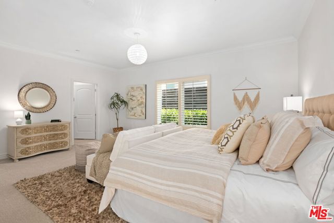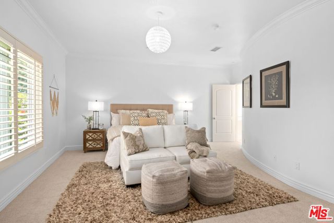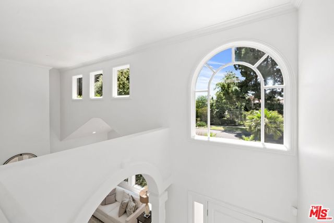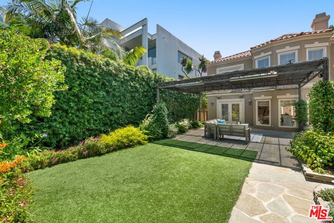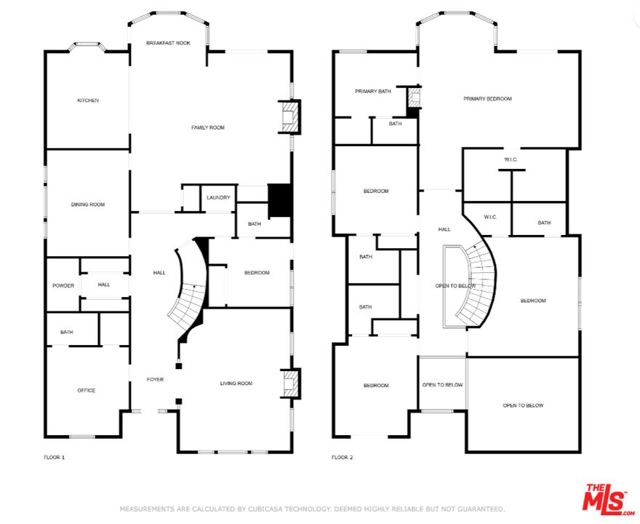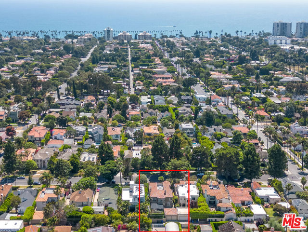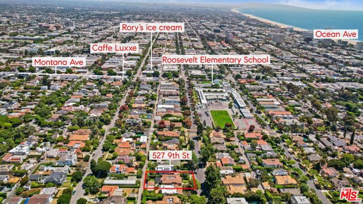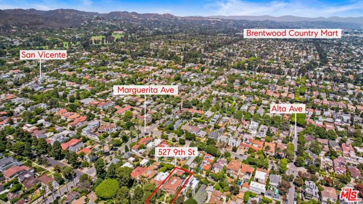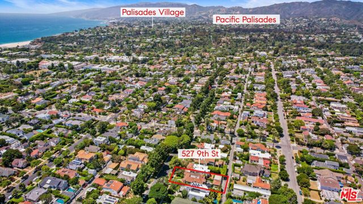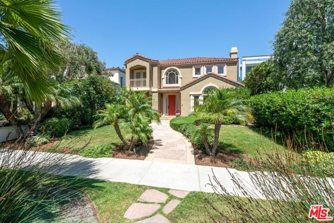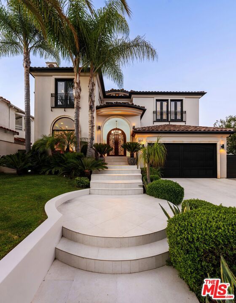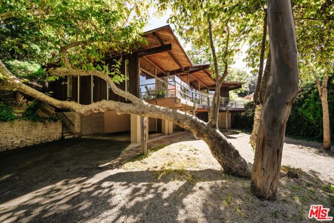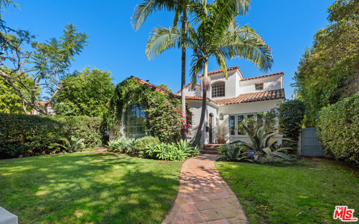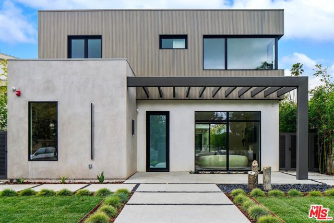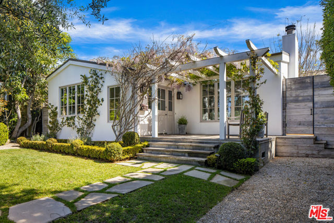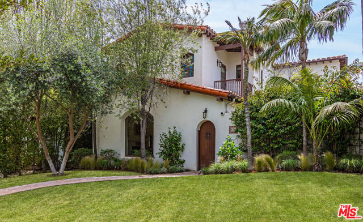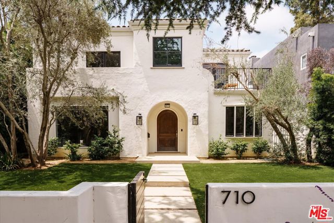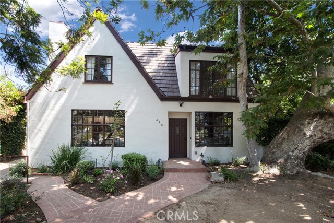527 9th Street
Santa Monica, CA 90402
Sold
Perfect location! On a quiet block of a wide, tree lined street in the coveted North of Montana neighborhood, this large and inviting home will draw you in to its open, light filled space! The family friendly layout includes 6 bedrooms, each with en suite bath and walk-in or large closet. Two bedrooms downstairs, one front facing, the other with a dedicated entrance creates the perfect nanny or visitor space. Upstairs are four additional bedrooms including the large, plush primary suite with double sinks, oversize spa tub and WC with a bidet. Enjoy a cooks kitchen and great room looking onto a lush, green and floral backyard oasis. Dine al fresco on the covered, heated patio; grill meals on the built-in Lynx barbeque, perfect for entertaining throughout the year. With architectural crown molding detail throughout, high ceilings and 3 fireplaces, this 4600 square foot house situated on a beautifully landscaped 7,514 foot lot, will wow you! The highly rated Roosevelt Elementary School is just 1.5 blocks down the street and top notch shopping and restaurants abound nearby. Walk to the renowned coffee shops and boutiques on Montana Ave or see a movie at The Aero movie theater. Less than one mile to the east lies the Brentwood Country Mart, and a 10 minute scenic drive takes you to shopping, dining and movies in Palisades Village. Or grab your surf board - Only 9 blocks to the west lies the Pacific Ocean!
PROPERTY INFORMATION
| MLS # | 23297543 | Lot Size | 7,514 Sq. Ft. |
| HOA Fees | $0/Monthly | Property Type | Single Family Residence |
| Price | $ 5,800,000
Price Per SqFt: $ 1,260 |
DOM | 738 Days |
| Address | 527 9th Street | Type | Residential |
| City | Santa Monica | Sq.Ft. | 4,603 Sq. Ft. |
| Postal Code | 90402 | Garage | 2 |
| County | Los Angeles | Year Built | 1999 |
| Bed / Bath | 6 / 6.5 | Parking | 2 |
| Built In | 1999 | Status | Closed |
| Sold Date | 2023-10-10 |
INTERIOR FEATURES
| Has Laundry | Yes |
| Laundry Information | Washer Included, Dryer Included, In Closet |
| Has Fireplace | Yes |
| Fireplace Information | Living Room, Great Room, Primary Bedroom |
| Has Appliances | Yes |
| Kitchen Appliances | Barbecue, Dishwasher, Disposal, Microwave, Refrigerator, Gas Cooktop, Double Oven |
| Kitchen Information | Granite Counters, Kitchen Open to Family Room |
| Kitchen Area | Breakfast Nook, Family Kitchen |
| Has Heating | Yes |
| Heating Information | Central, Forced Air |
| Room Information | Great Room, Living Room, Walk-In Closet, Walk-In Pantry, Primary Bathroom, Entry |
| Has Cooling | Yes |
| Cooling Information | Electric |
| Flooring Information | Wood, Carpet |
| InteriorFeatures Information | Chair Railings, Bar, Crown Molding |
| EntryLocation | Ground Level - no steps |
| Has Spa | No |
| SpaDescription | None |
| WindowFeatures | Plantation Shutters, Screens, Skylight(s), Blinds, Garden Window(s) |
| SecuritySafety | Fire Sprinkler System, Smoke Detector(s), Carbon Monoxide Detector(s) |
| Bathroom Information | Bidet, Jetted Tub, Linen Closet/Storage, Vanity area, Shower in Tub |
EXTERIOR FEATURES
| FoundationDetails | Raised |
| Has Pool | No |
| Pool | None |
| Has Patio | Yes |
| Patio | Covered |
| Has Fence | Yes |
| Fencing | Split Rail, Wood |
| Has Sprinklers | Yes |
WALKSCORE
MAP
MORTGAGE CALCULATOR
- Principal & Interest:
- Property Tax: $6,187
- Home Insurance:$119
- HOA Fees:$0
- Mortgage Insurance:
PRICE HISTORY
| Date | Event | Price |
| 08/10/2023 | Listed | $5,800,000 |

Topfind Realty
REALTOR®
(844)-333-8033
Questions? Contact today.
Interested in buying or selling a home similar to 527 9th Street?
Listing provided courtesy of Anita Lischak, Berkshire Hathaway HomeServices California Propert. Based on information from California Regional Multiple Listing Service, Inc. as of #Date#. This information is for your personal, non-commercial use and may not be used for any purpose other than to identify prospective properties you may be interested in purchasing. Display of MLS data is usually deemed reliable but is NOT guaranteed accurate by the MLS. Buyers are responsible for verifying the accuracy of all information and should investigate the data themselves or retain appropriate professionals. Information from sources other than the Listing Agent may have been included in the MLS data. Unless otherwise specified in writing, Broker/Agent has not and will not verify any information obtained from other sources. The Broker/Agent providing the information contained herein may or may not have been the Listing and/or Selling Agent.
