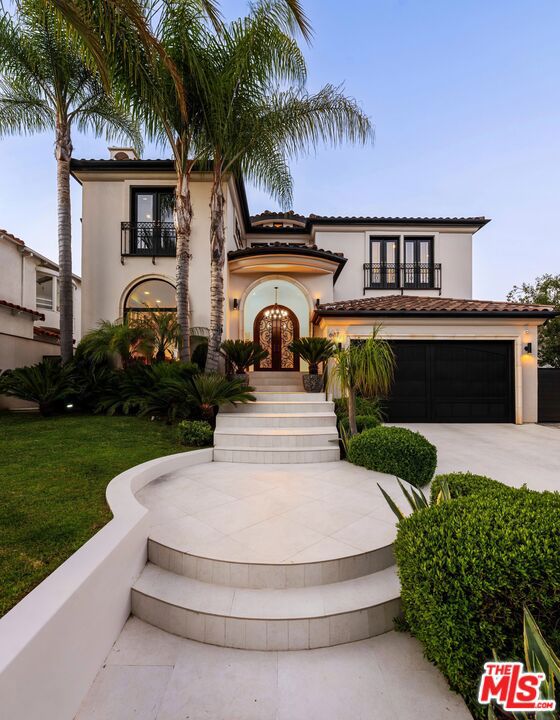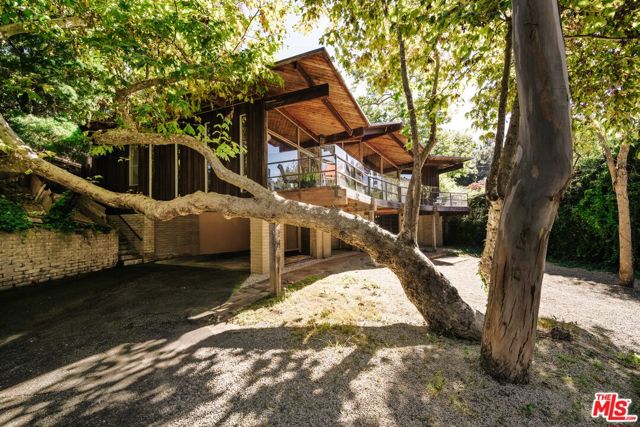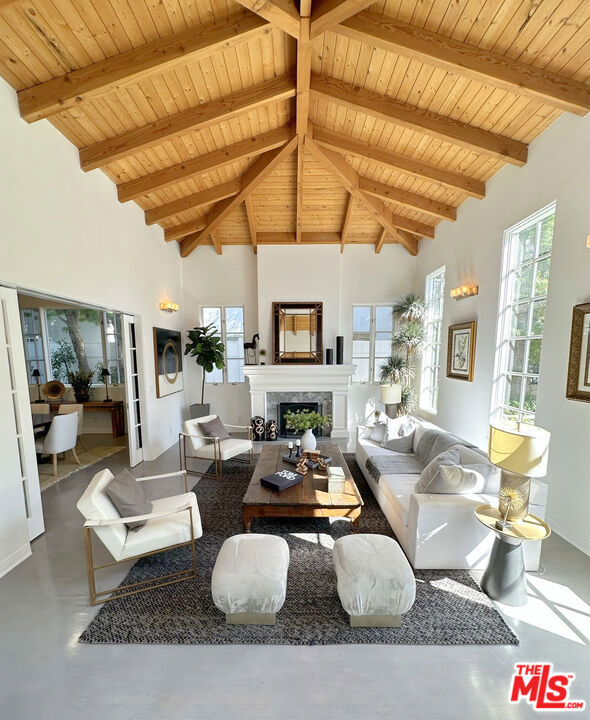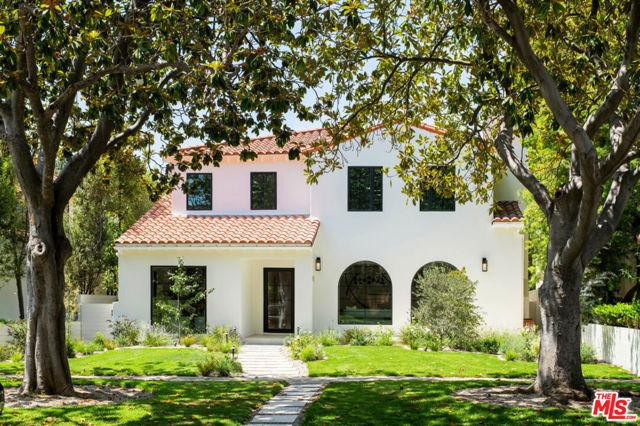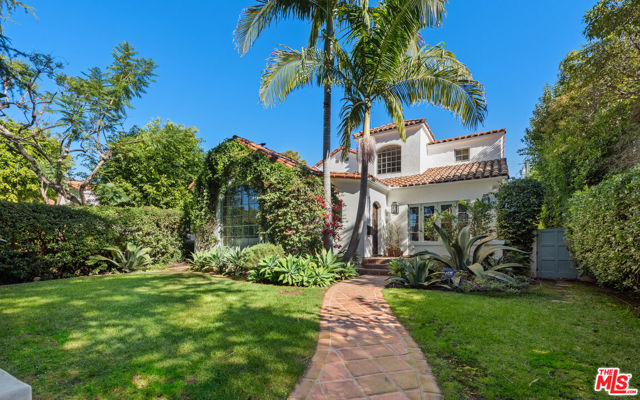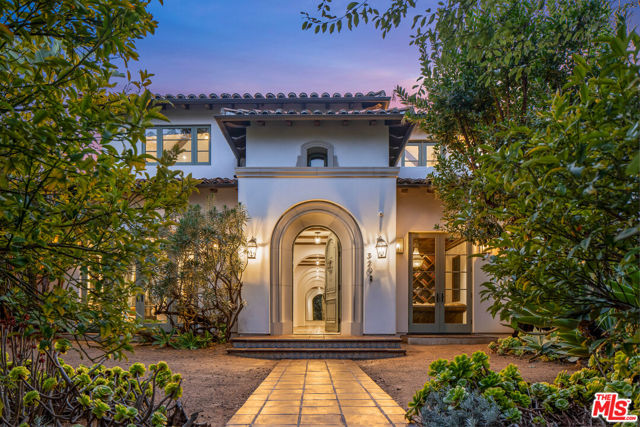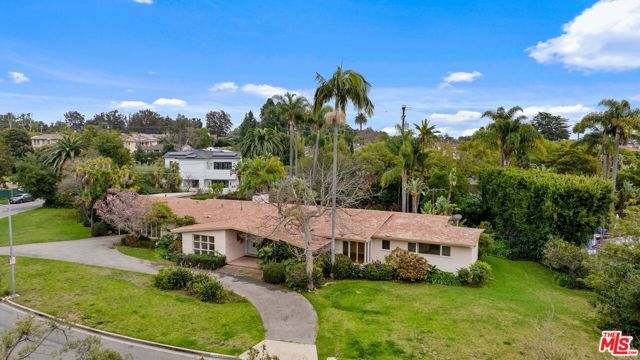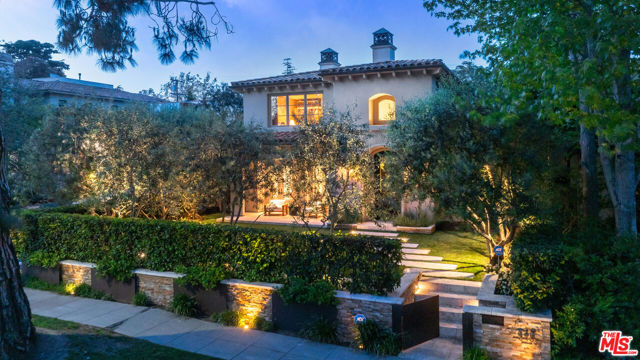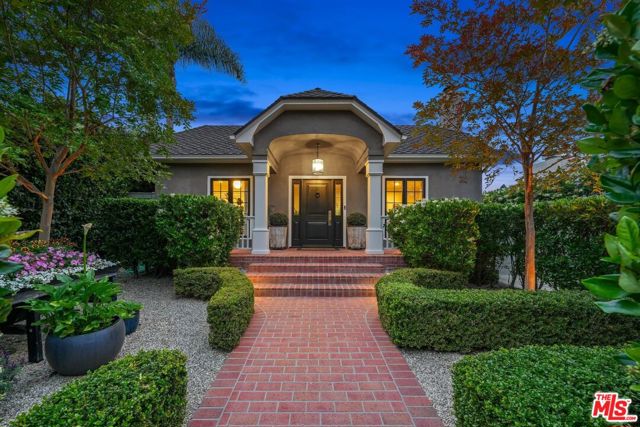528 25th Street
Santa Monica, CA 90402
Sold
A custom designed architectural gem in highly desired North of Montana neighborhood, this is a work of art! The execution of refined design aesthetic include: floating wall sections, clerestory transom windows, exposed steel I beams, decorative wood paneled wall accents, floating open tread staircase, floor-to-ceiling pocket door systems, built in custom cabinetry, polished concrete floors and a minimalistic open floor plan. This home features over 7400 sq ft of meticulously designed indoor-outdoor living spaces inclusive of an outdoor living room, outdoor dining area, extended master suite private balcony, outdoor barbecue area situated on a huge private 8728 sq ft lot with grassy yard. Spread out on three levels allowing for varied use of spaces: inclusive of 5-6 bedroom suites; 7 bathrooms; a flexible use floor plan allowing for multiple home offices and private guest quarters. Ocean breezes abound, this is California indoor-outdoor living, at it's finest!
PROPERTY INFORMATION
| MLS # | 15920793 | Lot Size | 8,728 Sq. Ft. |
| HOA Fees | $0/Monthly | Property Type | Single Family Residence |
| Price | $ 5,995,000
Price Per SqFt: $ inf |
DOM | 3710 Days |
| Address | 528 25th Street | Type | Residential |
| City | Santa Monica | Sq.Ft. | Sq. Ft. |
| Postal Code | 90402 | Garage | N/A |
| County | Los Angeles | Year Built | |
| Bed / Bath | 6 / 4 | Parking | 5 |
| Built In | Status | Closed | |
| Sold Date | 2015-09-10 |
INTERIOR FEATURES
| Has Laundry | Yes |
| Laundry Information | Washer Included, Dryer Included, Inside, Upper Level, Individual Room |
| Has Fireplace | No |
| Fireplace Information | None |
| Has Appliances | Yes |
| Kitchen Appliances | Barbecue, Dishwasher, Disposal, Refrigerator, Vented Exhaust Fan, Built-In, Double Oven, Microwave, Range Hood |
| Kitchen Information | Kitchen Island, Walk-In Pantry, Stone Counters |
| Kitchen Area | Breakfast Counter / Bar, See Remarks |
| Has Heating | Yes |
| Heating Information | Central, Forced Air, Radiant, Solar |
| Room Information | Basement, Bonus Room, Entry, Family Room, Great Room, Guest/Maid's Quarters, Living Room, Primary Bathroom, Media Room, Recreation, Utility Room, Walk-In Closet |
| Has Cooling | Yes |
| Cooling Information | Central Air |
| Flooring Information | Bamboo, Wood |
| InteriorFeatures Information | Bar, Dry Bar, High Ceilings, Open Floorplan, Recessed Lighting, Storage, Suspended Ceiling(s), Two Story Ceilings, Wet Bar, Wood Product Walls |
| EntryLocation | Ground Level - no steps |
| Has Spa | Yes |
| SpaDescription | Bath |
| WindowFeatures | Double Pane Windows, Tinted Windows |
| SecuritySafety | Carbon Monoxide Detector(s), Fire and Smoke Detection System, Fire Rated Drywall, Fire Sprinkler System, Smoke Detector(s) |
| Bathroom Information | Vanity area, Linen Closet/Storage, Low Flow Shower, Low Flow Toilet(s), Shower in Tub, Shower, Tile Counters |
EXTERIOR FEATURES
| Has Patio | Yes |
| Patio | Covered, See Remarks, Patio Open, Rear Porch, Stone |
| Has Sprinklers | Yes |
WALKSCORE
MAP
MORTGAGE CALCULATOR
- Principal & Interest:
- Property Tax: $6,395
- Home Insurance:$119
- HOA Fees:$0
- Mortgage Insurance:
PRICE HISTORY
| Date | Event | Price |
| 09/10/2015 | Sold | $5,770,000 |
| 07/08/2015 | Sold | $5,995,000 |

Topfind Realty
REALTOR®
(844)-333-8033
Questions? Contact today.
Interested in buying or selling a home similar to 528 25th Street?
Listing provided courtesy of Rande Gray, Keller Williams Realty. Based on information from California Regional Multiple Listing Service, Inc. as of #Date#. This information is for your personal, non-commercial use and may not be used for any purpose other than to identify prospective properties you may be interested in purchasing. Display of MLS data is usually deemed reliable but is NOT guaranteed accurate by the MLS. Buyers are responsible for verifying the accuracy of all information and should investigate the data themselves or retain appropriate professionals. Information from sources other than the Listing Agent may have been included in the MLS data. Unless otherwise specified in writing, Broker/Agent has not and will not verify any information obtained from other sources. The Broker/Agent providing the information contained herein may or may not have been the Listing and/or Selling Agent.

