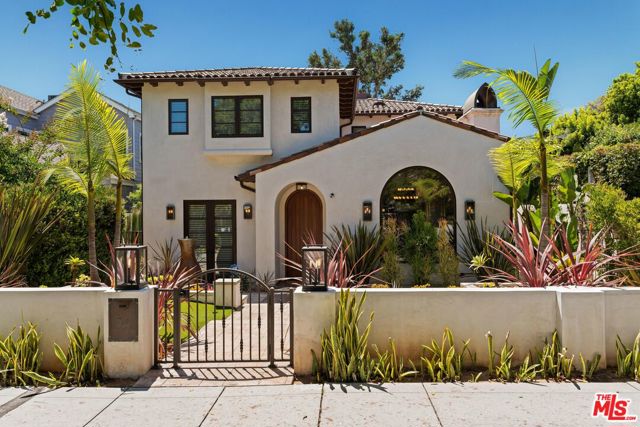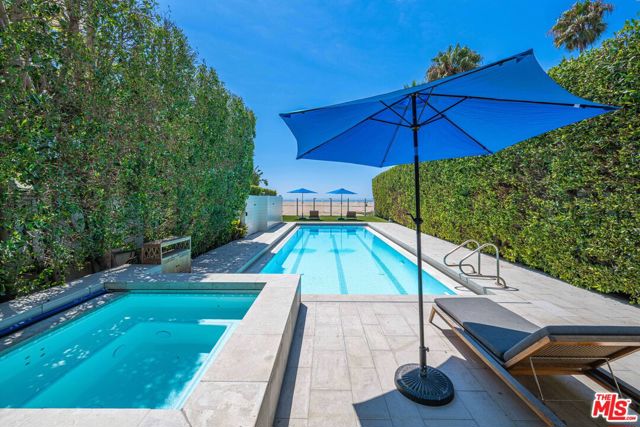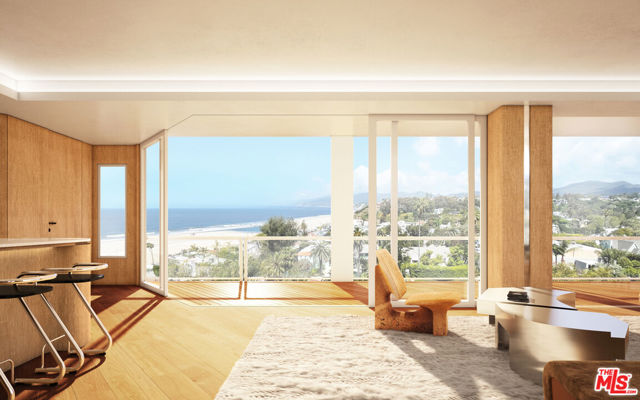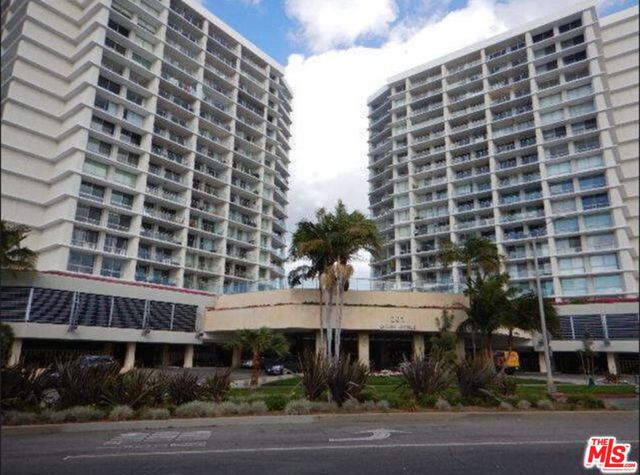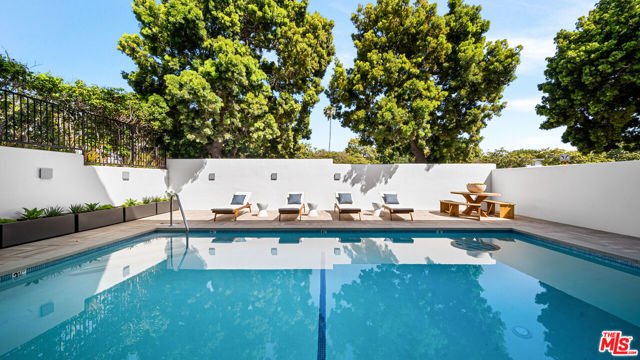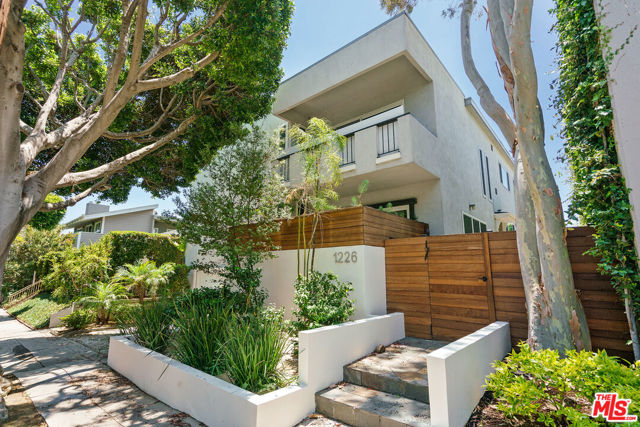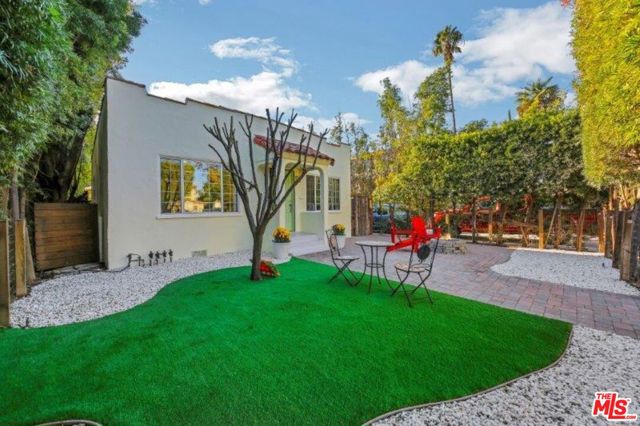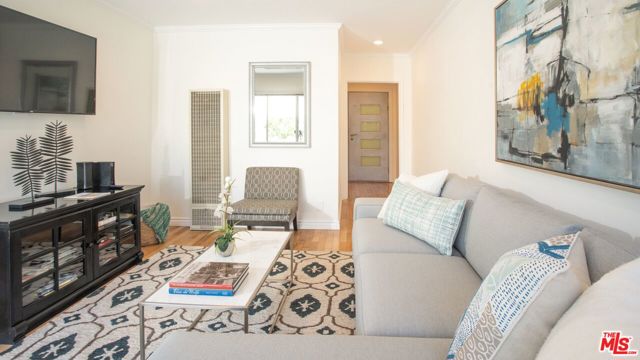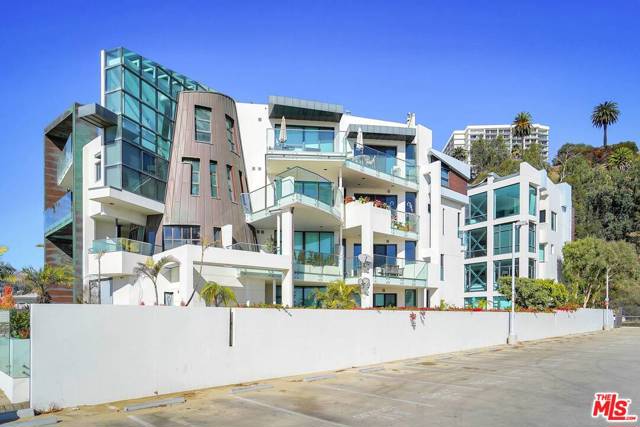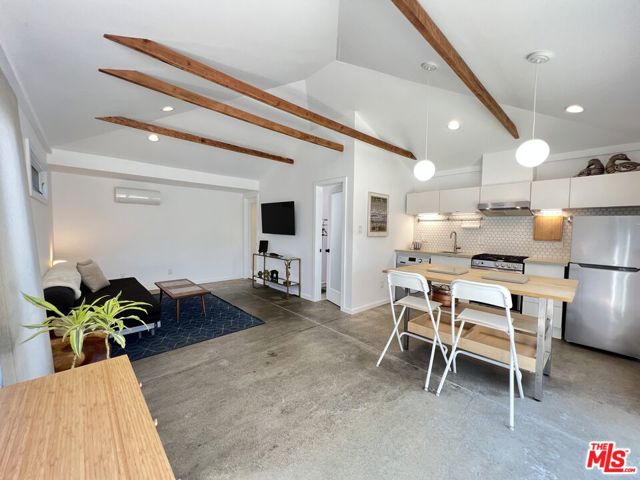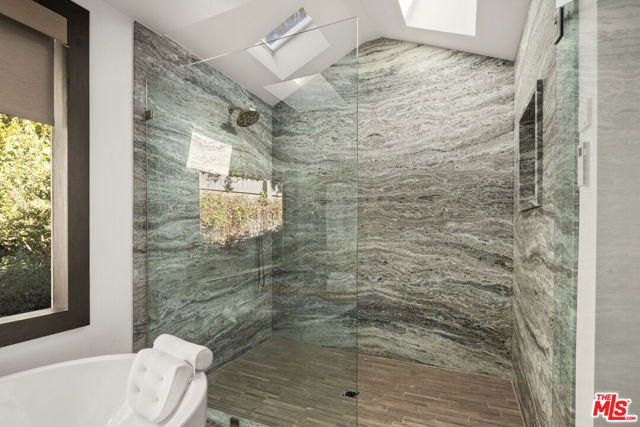714 12th Street
Santa Monica, CA 90402
$27,500
Price
Price
5
Bed
Bed
6.5
Bath
Bath
6,450 Sq. Ft.
$4 / Sq. Ft.
$4 / Sq. Ft.
Welcome to 714 12th Street, a paradise located north of Montana Avenue where all dreams come true. This stunning estate, built in 2016, spans 6,450 square feet on a 7,500 square foot lot, combining luxury, elegance, and smart home functionality. The grand entrance features real oak floors 10ft+ windows, and motion-sensored lighting that gracefully leads you into a home with Inside, the spacious five-bedroom, six-and-a-half-bathroom home boasts a well-appointed kitchen with Italian-imported Cavallino stone countertops, built-in appliances, and pristine marble finishes. The kitchen flows seamlessly into the living areas, which are enhanced by a Sonos sound system that can be controlled via an app for customized audio throughout the home. The master suite offers ultimate luxury, featuring Romeo and Juliette doors that open to a private balcony with a gas fireplace. The en-suite master bath is a sanctuary, with double sinks, a steam shower, and elegant finishes. A courtyard basement with ample storage provides an additional getaway, and the home gym offers space for health and wellness - sauna included! The theatre room promises an immersive cinematic experience, just bring your own projector! While fiber optics and a central vacuum systems ensure the home is as functional as it is beautiful. Additional features include a steam shower, hardwired security, blinds and drapery from Hunter Douglas, and a two-car detached garage. Upstairs, a stacked laundry is conveniently located near the bedrooms, while three-zoned air conditioning ensures comfort throughout the home. Let those worries melt away and move-in today!
PROPERTY INFORMATION
| MLS # | 24429641 | Lot Size | 7,501 Sq. Ft. |
| HOA Fees | $0/Monthly | Property Type | Single Family Residence |
| Price | $ 27,500
Price Per SqFt: $ 4 |
DOM | 473 Days |
| Address | 714 12th Street | Type | Residential Lease |
| City | Santa Monica | Sq.Ft. | 6,450 Sq. Ft. |
| Postal Code | 90402 | Garage | 2 |
| County | Los Angeles | Year Built | 2015 |
| Bed / Bath | 5 / 6.5 | Parking | 2 |
| Built In | 2015 | Status | Active |
INTERIOR FEATURES
| Has Laundry | Yes |
| Laundry Information | Dryer Included, Stackable |
| Has Fireplace | Yes |
| Fireplace Information | Gas |
| Has Appliances | Yes |
| Kitchen Appliances | Barbecue, Dishwasher, Disposal, Microwave, Refrigerator, Built-In, Gas Cooktop |
| Kitchen Information | Kitchen Island, Walk-In Pantry, Kitchen Open to Family Room |
| Has Heating | Yes |
| Heating Information | Central |
| Room Information | Basement, Formal Entry, Home Theatre, Sauna, Utility Room, Walk-In Closet, Walk-In Pantry, Office, Primary Bathroom, Living Room |
| Flooring Information | Wood |
| InteriorFeatures Information | Ceiling Fan(s), Bar, Furnished |
| Has Spa | No |
| SpaDescription | None |
| SecuritySafety | 24 Hour Security, Smoke Detector(s), Carbon Monoxide Detector(s) |
| Bathroom Information | Vanity area |
EXTERIOR FEATURES
| Has Pool | No |
| Pool | None |
WALKSCORE
MAP
PRICE HISTORY
| Date | Event | Price |
| 08/22/2024 | Listed | $32,500 |

Topfind Realty
REALTOR®
(844)-333-8033
Questions? Contact today.
Go Tour This Home
Santa Monica Similar Properties
Listing provided courtesy of Bjorn Farrugia, Carolwood Estates. Based on information from California Regional Multiple Listing Service, Inc. as of #Date#. This information is for your personal, non-commercial use and may not be used for any purpose other than to identify prospective properties you may be interested in purchasing. Display of MLS data is usually deemed reliable but is NOT guaranteed accurate by the MLS. Buyers are responsible for verifying the accuracy of all information and should investigate the data themselves or retain appropriate professionals. Information from sources other than the Listing Agent may have been included in the MLS data. Unless otherwise specified in writing, Broker/Agent has not and will not verify any information obtained from other sources. The Broker/Agent providing the information contained herein may or may not have been the Listing and/or Selling Agent.
