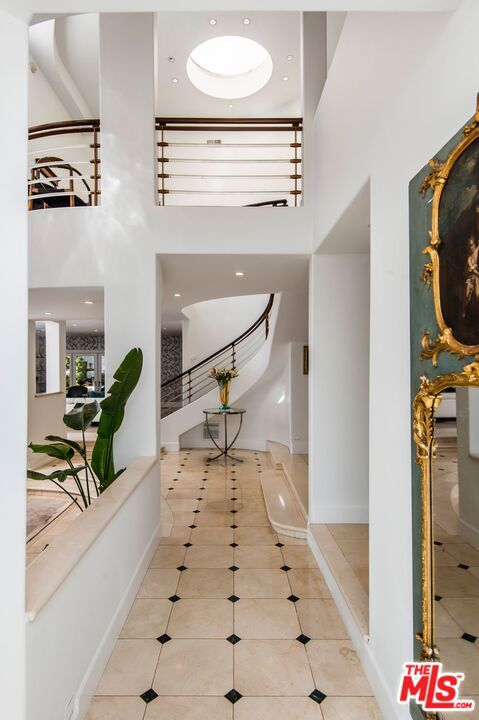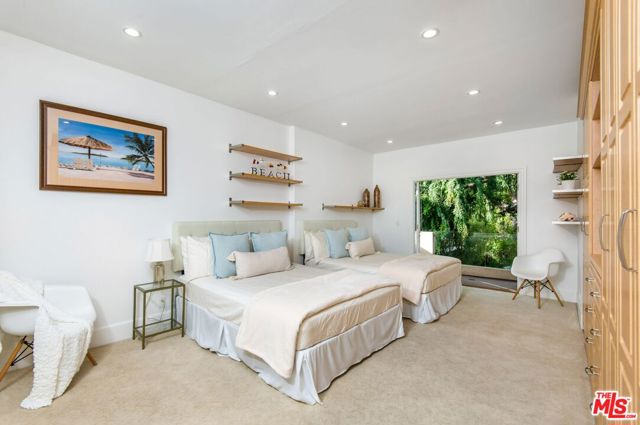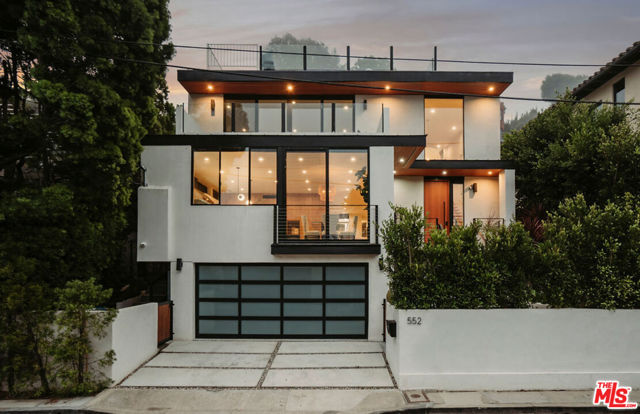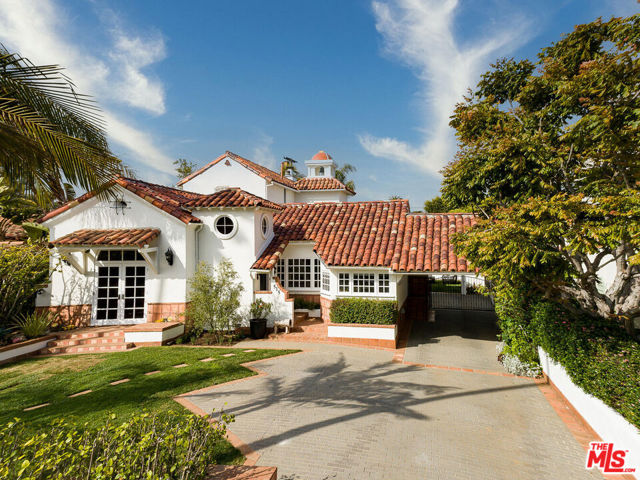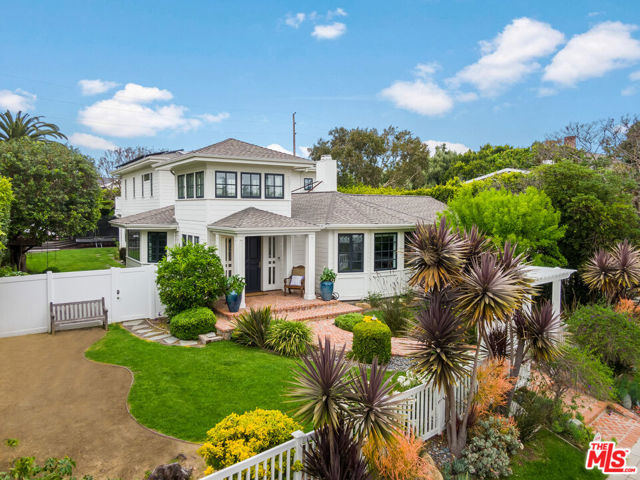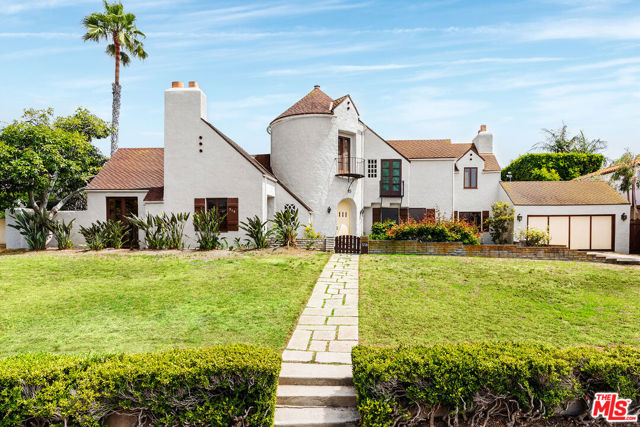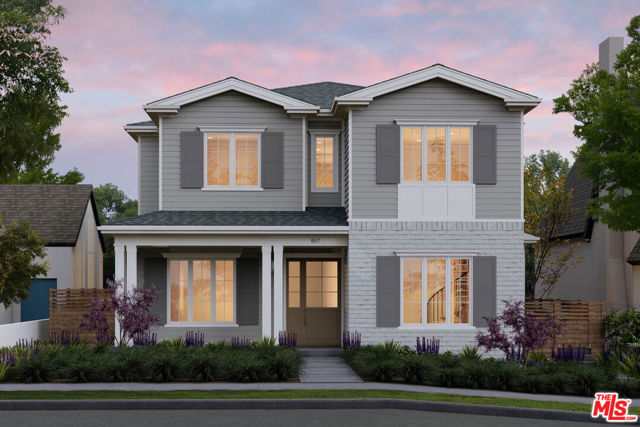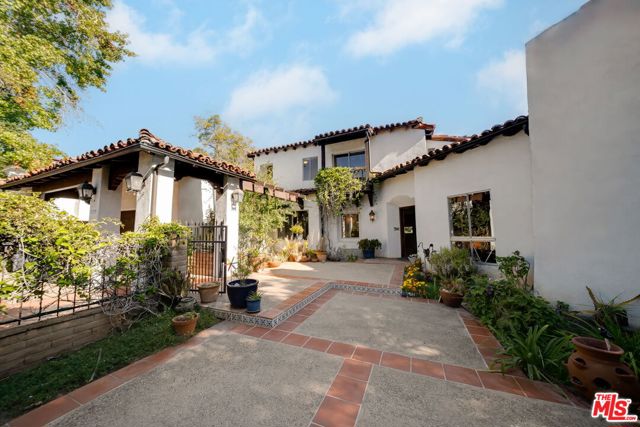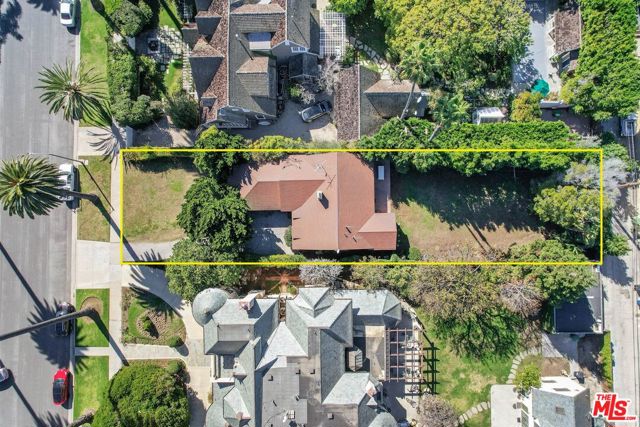739 20th Street
Santa Monica, CA 90402
#1 BEST DEAL IN ALL OF THE WESTSIDE. BEST PRICE PER FOOT. PRICED TO SELL!! Stunning Custom Built Contemporary Art Deco home in Prime Santa Monica! North of Montana, this home offers an immense amount of natural light, soaring ceilings throughout and an open floor-plan. The Approx. 9,000 square foot lot combined with a front-entry, subterranean garage allows for an enormous backyard! Approx. 5,800 square feet of living space with the ideal layout, 6 total bedrooms, 4 en-suite bedrooms upstairs, a 5th bedroom on the main level plus a maid's suite in the basement! The grand entry way welcomes guests and leads to a spacious step-down living room with fireplace. A generous formal dining room is perfect for entertaining while the separate breakfast room is surrounded by windows looking out to the beautiful backyard. The massive kitchen with center island opens to an inviting family room with wet bar and doors leading out to the outdoor fireplace and patio. The large master suite features a sitting room overlooking the backyard, large walk-in closet, fireplace and luxurious spa bath. The basement provides a maid's room and bath, laundry room and a large amount of storage space, including a walk-in pantry. The backyard is an entertainer's paradise with pool, spa, fantastic patio spaces and plenty of privacy due to the mature and lush landscaping. Franklin School District.
PROPERTY INFORMATION
| MLS # | 24456509 | Lot Size | 8,932 Sq. Ft. |
| HOA Fees | $0/Monthly | Property Type | Single Family Residence |
| Price | $ 5,395,000
Price Per SqFt: $ 932 |
DOM | 271 Days |
| Address | 739 20th Street | Type | Residential |
| City | Santa Monica | Sq.Ft. | 5,790 Sq. Ft. |
| Postal Code | 90402 | Garage | 2 |
| County | Los Angeles | Year Built | 1990 |
| Bed / Bath | 6 / 6.5 | Parking | 4 |
| Built In | 1990 | Status | Active |
INTERIOR FEATURES
| Has Laundry | Yes |
| Laundry Information | Washer Included, Dryer Included, Individual Room |
| Has Fireplace | Yes |
| Fireplace Information | Living Room, Primary Bedroom |
| Has Appliances | Yes |
| Kitchen Appliances | Dishwasher, Disposal, Microwave, Refrigerator |
| Has Heating | Yes |
| Heating Information | Central |
| Room Information | Living Room, Primary Bathroom, Walk-In Closet, Walk-In Pantry, Formal Entry |
| Has Cooling | Yes |
| Cooling Information | Central Air |
| Flooring Information | Wood |
| Has Spa | Yes |
| SpaDescription | Heated |
EXTERIOR FEATURES
| Pool | Heated |
WALKSCORE
MAP
MORTGAGE CALCULATOR
- Principal & Interest:
- Property Tax: $5,755
- Home Insurance:$119
- HOA Fees:$0
- Mortgage Insurance:
PRICE HISTORY
| Date | Event | Price |
| 10/24/2024 | Listed | $5,395,000 |

Topfind Realty
REALTOR®
(844)-333-8033
Questions? Contact today.
Use a Topfind agent and receive a cash rebate of up to $53,950
Santa Monica Similar Properties
Listing provided courtesy of Michael Fahimian, The Beverly Hills Estates. Based on information from California Regional Multiple Listing Service, Inc. as of #Date#. This information is for your personal, non-commercial use and may not be used for any purpose other than to identify prospective properties you may be interested in purchasing. Display of MLS data is usually deemed reliable but is NOT guaranteed accurate by the MLS. Buyers are responsible for verifying the accuracy of all information and should investigate the data themselves or retain appropriate professionals. Information from sources other than the Listing Agent may have been included in the MLS data. Unless otherwise specified in writing, Broker/Agent has not and will not verify any information obtained from other sources. The Broker/Agent providing the information contained herein may or may not have been the Listing and/or Selling Agent.











