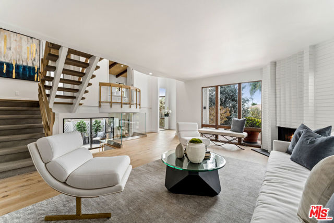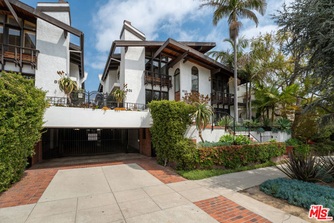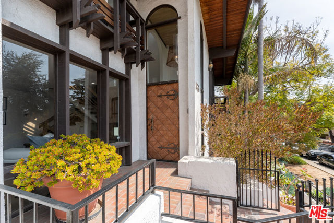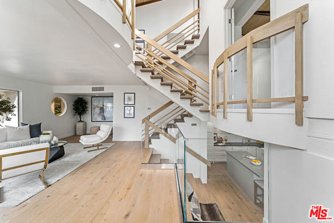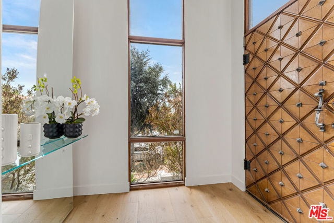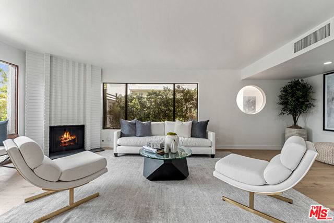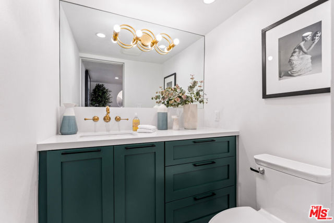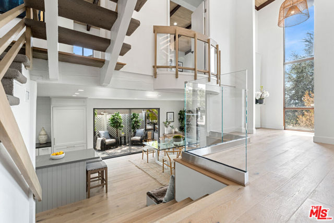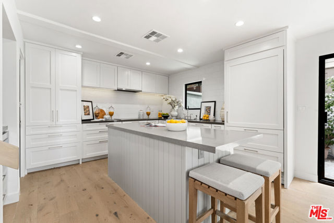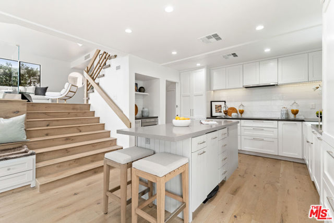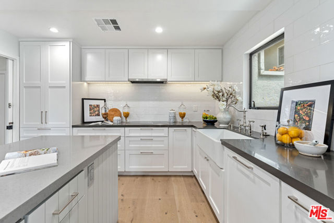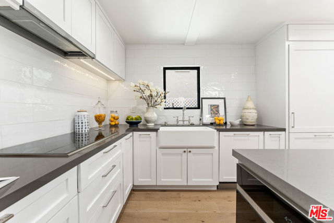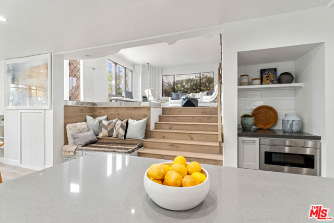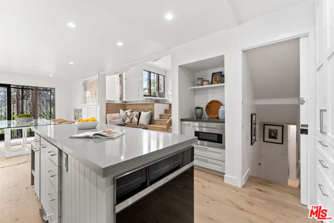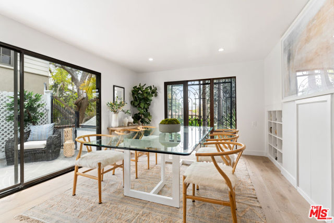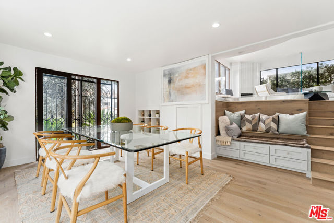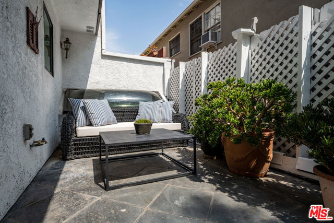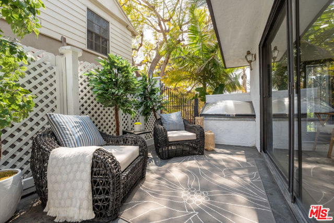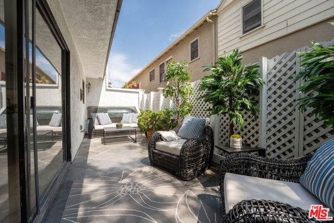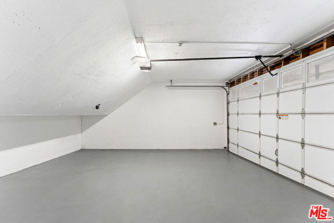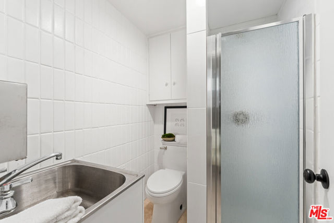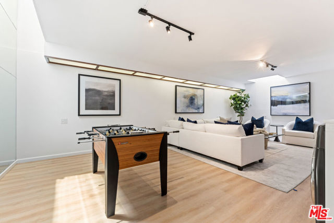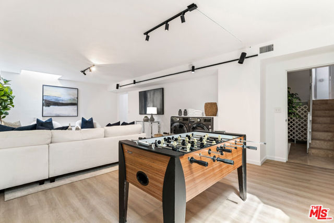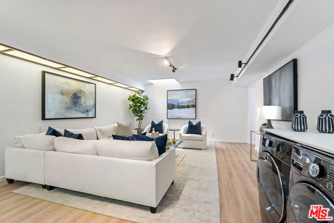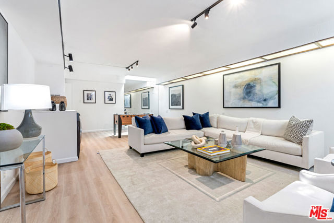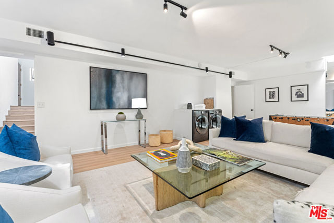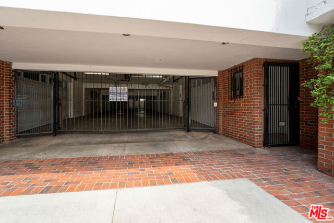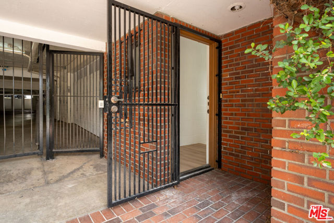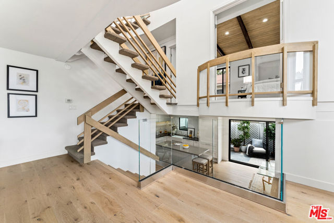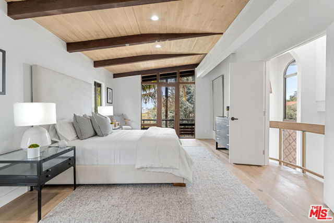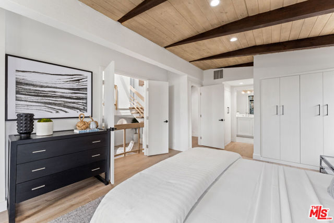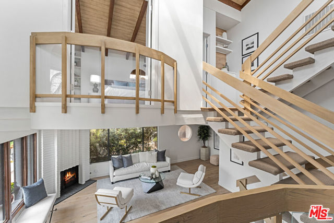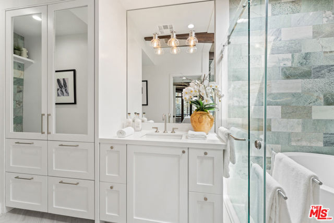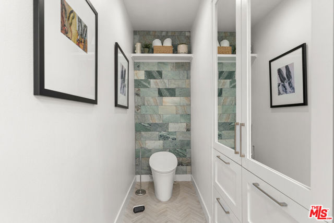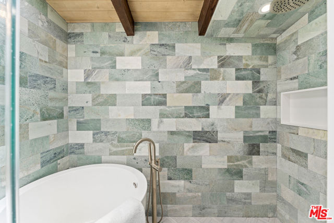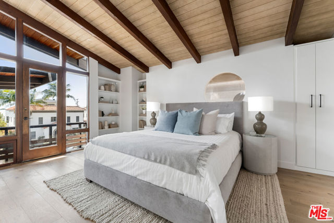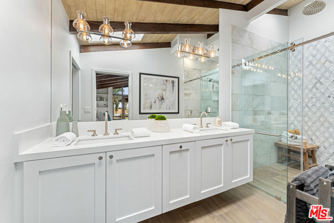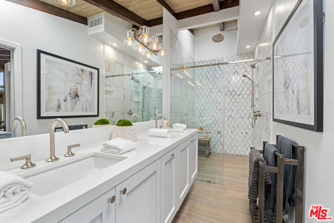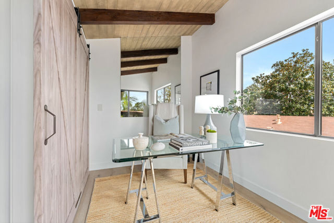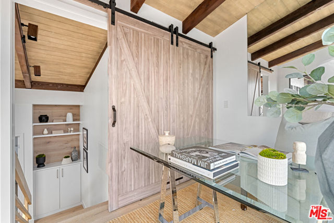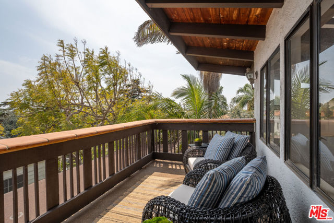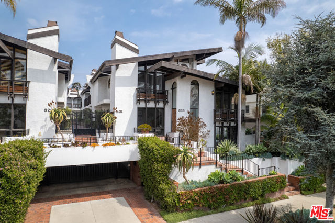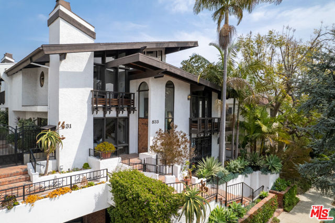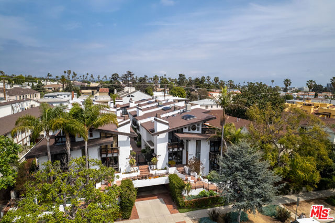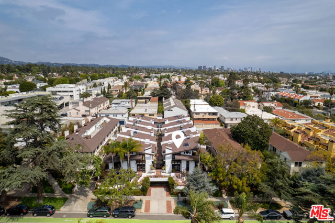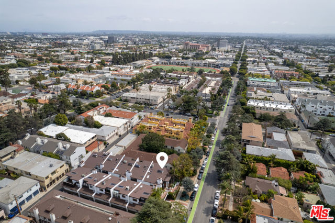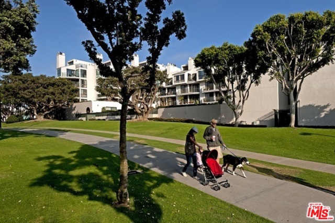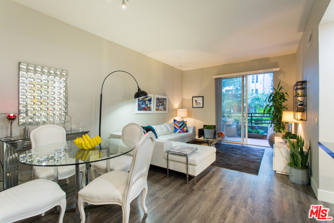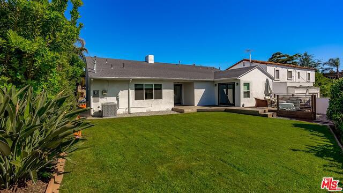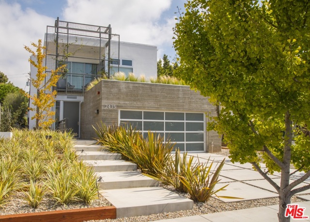833 14th Street
Santa Monica, CA 90403
$10,900
Price
Price
3
Bed
Bed
4
Bath
Bath
2,066 Sq. Ft.
$5 / Sq. Ft.
$5 / Sq. Ft.
Sold
833 14th Street
Santa Monica, CA 90403
Sold
$10,900
Price
Price
3
Bed
Bed
4
Bath
Bath
2,066
Sq. Ft.
Sq. Ft.
A unique townhouse located in the heart of the Montana Avenue section of Santa Monica, a true California architectural gem rarely on the market. Arranged over multiple levels with a soaring central atrium, including its own address (no unit number) and a two story entryway. Flooded with natural sunlight and ceilings, this front facing 3 bedroom, 3.5 bath townhome boasts over 2,600 square feet of living space. In addition, in June the basement will be converted to create more living space with a further bedroom, kitchenette and living area with the added benefit of a separate street level private entrance, perfect for grown children, household staff or visiting friends and family. This recently renovated home features beautiful wide-plank oak wood flooring throughout. The masterfully designed gourmet kitchen features new stainless steel Wolf appliances, quartz countertops, custom cabinetry, full dining area, breakfast counter seating and private outdoor terrace perfect for entertaining, outdoor dining or gardening. The designer bathrooms are hallmarked by Zen-like tiling, vaulted ceilings with skylights and expanded shower and tub areas that feel like your own private oasis. The king size bedrooms have lots of closets, storage space and their own private balconies both to the front and overlooking the internal atrium. The top level is perfect as a home office or additional sleeping area and also has a private patio. Pull into your private garage attached to the home, also eligible for parking permits on a resident restricted street. Just half a block from the boutiques and cafes of Montana Avenue, around the corner from Whole Foods, R&D Kitchen, the iconic Aero Theatre, and a 10 minute walk to the ocean & Third Street Promenade, this is the perfect opportunity to live in the most sought after location in Santa Monica.
PROPERTY INFORMATION
| MLS # | 23262361 | Lot Size | 15,007 Sq. Ft. |
| HOA Fees | $520/Monthly | Property Type | Condominium |
| Price | $ 10,900
Price Per SqFt: $ 5 |
DOM | 944 Days |
| Address | 833 14th Street | Type | Residential Lease |
| City | Santa Monica | Sq.Ft. | 2,066 Sq. Ft. |
| Postal Code | 90403 | Garage | 2 |
| County | Los Angeles | Year Built | 1979 |
| Bed / Bath | 3 / 4 | Parking | N/A |
| Built In | 1979 | Status | Closed |
| Rented Date | 2023-05-19 |
INTERIOR FEATURES
| Has Laundry | Yes |
| Laundry Information | Washer Included, Dryer Included, Inside |
| Has Fireplace | Yes |
| Fireplace Information | Family Room, Gas |
| Has Appliances | Yes |
| Kitchen Appliances | Dishwasher, Refrigerator, Trash Compactor |
| Has Heating | Yes |
| Heating Information | Central |
| Room Information | Family Room |
| Has Cooling | Yes |
| Cooling Information | Central Air |
EXTERIOR FEATURES
| Has Pool | No |
| Pool | None |
WALKSCORE
MAP
PRICE HISTORY
| Date | Event | Price |
| 05/19/2023 | Sold | $10,900 |
| 04/20/2023 | Listed | $10,900 |

Topfind Realty
REALTOR®
(844)-333-8033
Questions? Contact today.
Interested in buying or selling a home similar to 833 14th Street?
Santa Monica Similar Properties
Listing provided courtesy of Christopher Fusco, Compass. Based on information from California Regional Multiple Listing Service, Inc. as of #Date#. This information is for your personal, non-commercial use and may not be used for any purpose other than to identify prospective properties you may be interested in purchasing. Display of MLS data is usually deemed reliable but is NOT guaranteed accurate by the MLS. Buyers are responsible for verifying the accuracy of all information and should investigate the data themselves or retain appropriate professionals. Information from sources other than the Listing Agent may have been included in the MLS data. Unless otherwise specified in writing, Broker/Agent has not and will not verify any information obtained from other sources. The Broker/Agent providing the information contained herein may or may not have been the Listing and/or Selling Agent.
