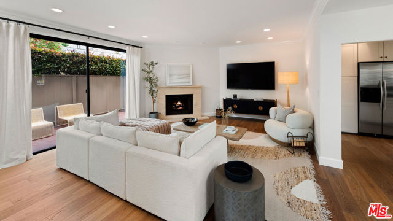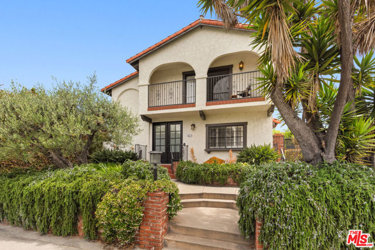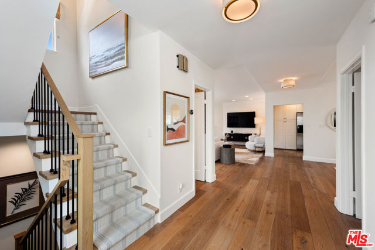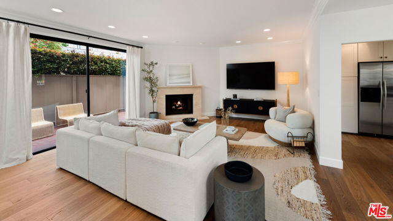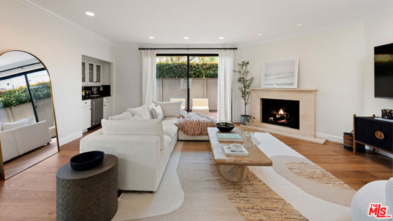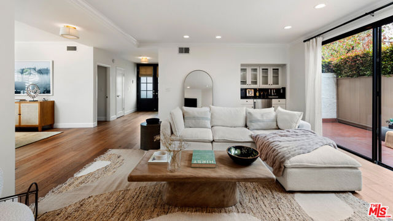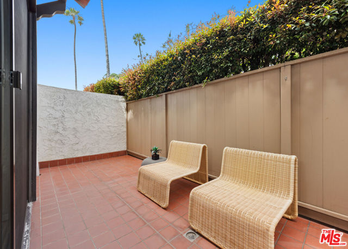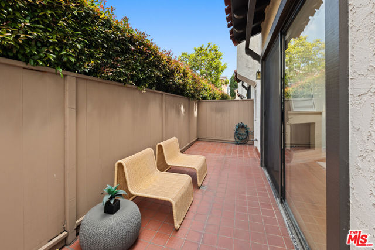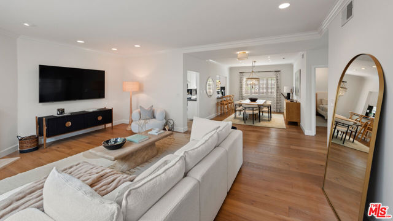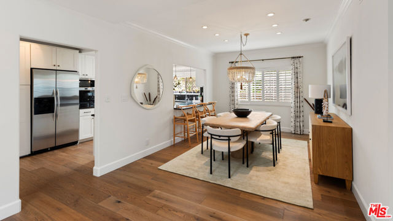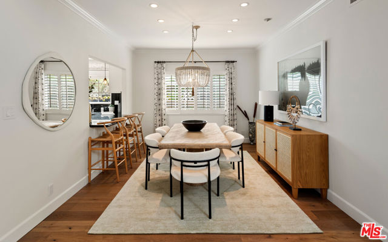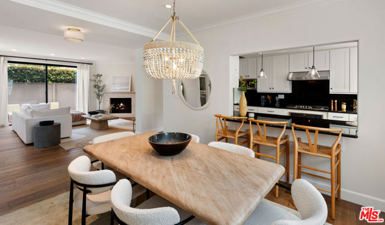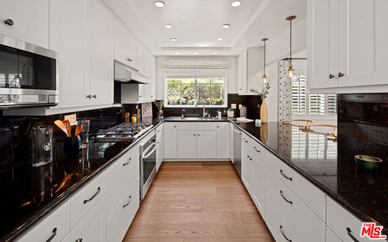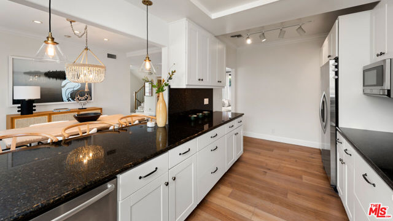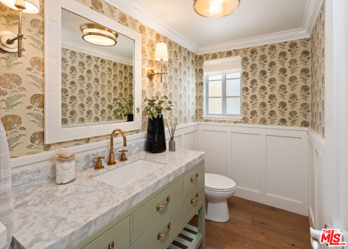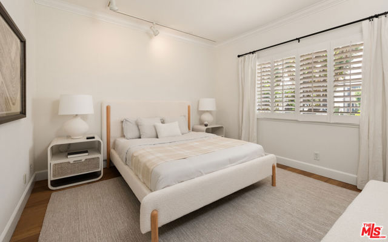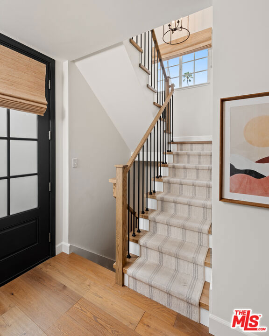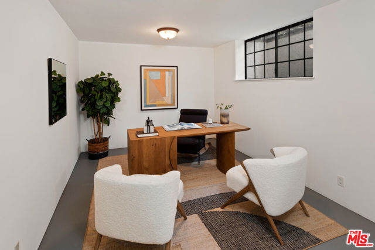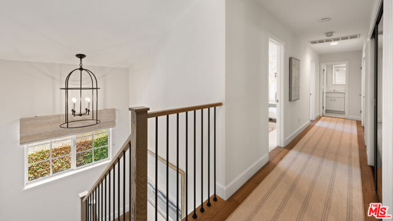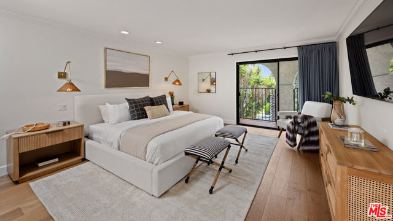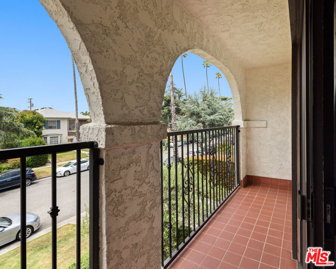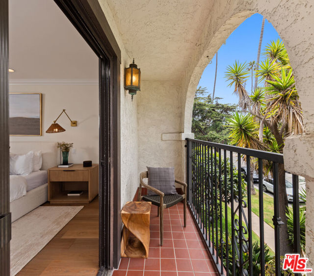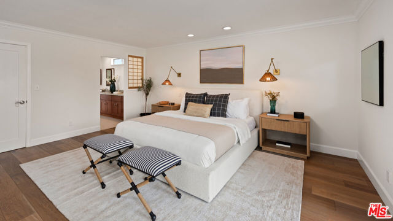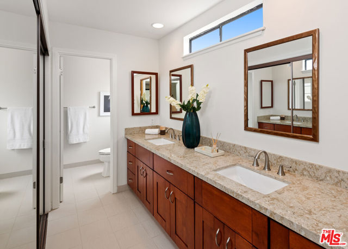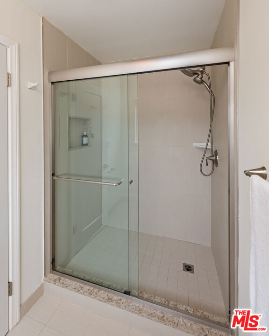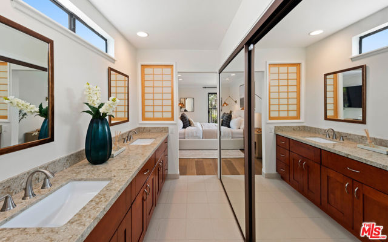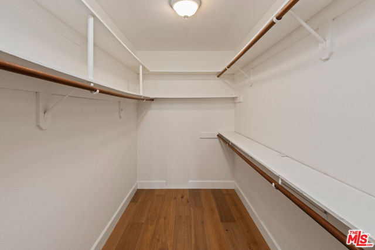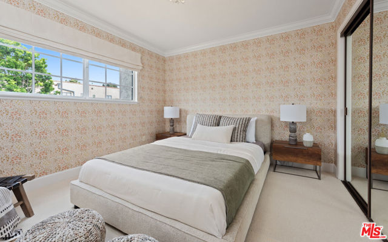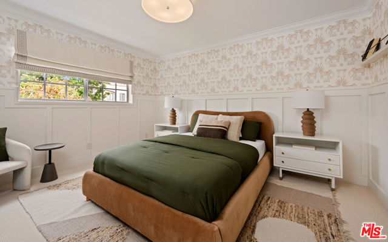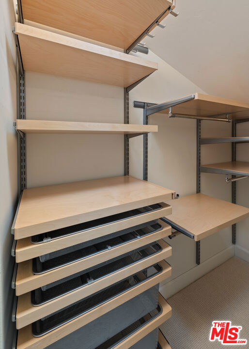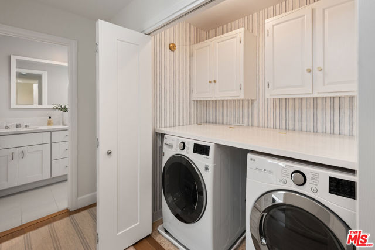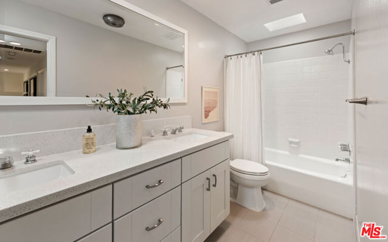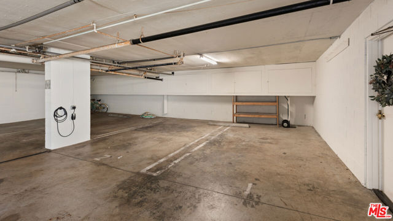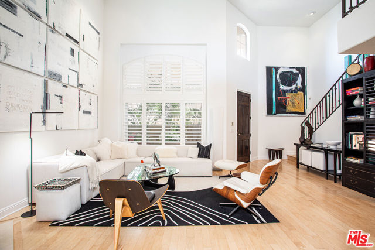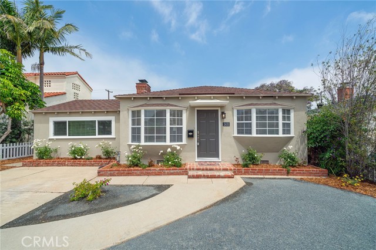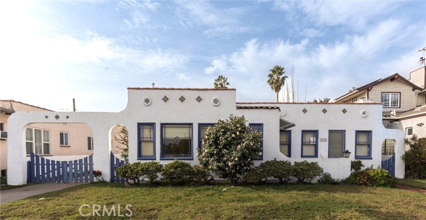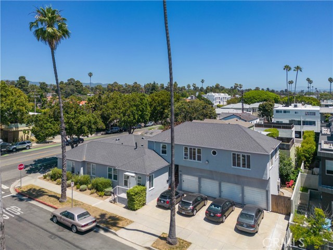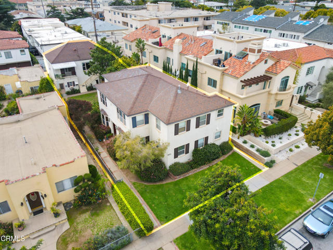843 12th Street #1
Santa Monica, CA 90403
Sold
843 12th Street #1
Santa Monica, CA 90403
Sold
Just south of Montana, rarely available, a front facing, 4 bedroom, 3 bath townhouse in Prime Santa Monica. This is a perfect alternative to a single family home. Enter into a light, bright and beautifully updated home with a wide open floor plan of living and dining. The extra wide living room includes a bar with sink and mini fridge, gorgeous gas fireplace and sliding glass doors opening up to a walk-out private patio. Adjacent to the dining room is a cook's kitchen that includes gas stove, built-in microwave, dishwasher, ample stone counters, a deep sink and a peek-a-boo opening to a breakfast bar and the dining room. Enjoy 3 private bedrooms upstairs and 1 bedroom conveniently located on the first floor. The 2nd floor primary suite is light and bright with ocean breezes, an expansive walk-in closet, walk-out balcony and a large, spa-like bathroom. The gorgeous, newer, wide and light plank hardwood floors are appointed throughout the home, with cozy newer carpet in the bedrooms. An in-closet, full size washer/dryer is also found on the 2nd floor. The lower level includes office/den, ample storage and direct access to the secured parking garage that includes 2 side by side spaces with ample storage, and a built-in EV plug. This home is just steps from all the local shops and cafes appointed on Montana Avenue and just blocks from the beach. Located in the Roosevelt Elementary and Lincoln Middle School district. Enjoy Santa Monica living at its best!
PROPERTY INFORMATION
| MLS # | 24395463 | Lot Size | 7,525 Sq. Ft. |
| HOA Fees | $400/Monthly | Property Type | Townhouse |
| Price | $ 2,499,000
Price Per SqFt: $ 1,007 |
DOM | 417 Days |
| Address | 843 12th Street #1 | Type | Residential |
| City | Santa Monica | Sq.Ft. | 2,481 Sq. Ft. |
| Postal Code | 90403 | Garage | N/A |
| County | Los Angeles | Year Built | 1980 |
| Bed / Bath | 4 / 3 | Parking | 2 |
| Built In | 1980 | Status | Closed |
| Sold Date | 2024-07-29 |
INTERIOR FEATURES
| Has Laundry | Yes |
| Laundry Information | Washer Included, Dryer Included, In Closet, Upper Level |
| Has Fireplace | Yes |
| Fireplace Information | Living Room, Gas, Wood Burning |
| Has Appliances | Yes |
| Kitchen Appliances | Dishwasher, Disposal, Microwave, Refrigerator |
| Kitchen Area | Breakfast Counter / Bar |
| Has Heating | Yes |
| Heating Information | Central |
| Room Information | Family Room, Bonus Room |
| Has Cooling | Yes |
| Cooling Information | Central Air |
| Flooring Information | Wood, Tile, Carpet |
| Entry Level | 1 |
| SecuritySafety | Carbon Monoxide Detector(s), Smoke Detector(s), Gated Community |
EXTERIOR FEATURES
| Has Pool | No |
| Pool | None |
WALKSCORE
MAP
MORTGAGE CALCULATOR
- Principal & Interest:
- Property Tax: $2,666
- Home Insurance:$119
- HOA Fees:$400
- Mortgage Insurance:
PRICE HISTORY
| Date | Event | Price |
| 07/01/2024 | Listed | $2,499,000 |

Topfind Realty
REALTOR®
(844)-333-8033
Questions? Contact today.
Interested in buying or selling a home similar to 843 12th Street #1?
Santa Monica Similar Properties
Listing provided courtesy of Elizabeth Gottainer, Christie's International Real Estate SoCal. Based on information from California Regional Multiple Listing Service, Inc. as of #Date#. This information is for your personal, non-commercial use and may not be used for any purpose other than to identify prospective properties you may be interested in purchasing. Display of MLS data is usually deemed reliable but is NOT guaranteed accurate by the MLS. Buyers are responsible for verifying the accuracy of all information and should investigate the data themselves or retain appropriate professionals. Information from sources other than the Listing Agent may have been included in the MLS data. Unless otherwise specified in writing, Broker/Agent has not and will not verify any information obtained from other sources. The Broker/Agent providing the information contained herein may or may not have been the Listing and/or Selling Agent.
