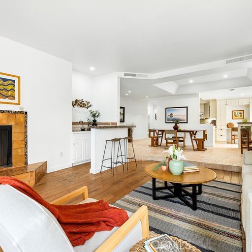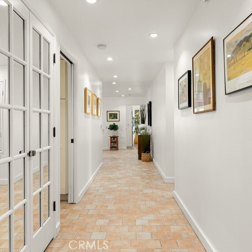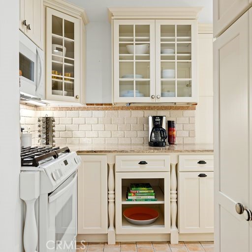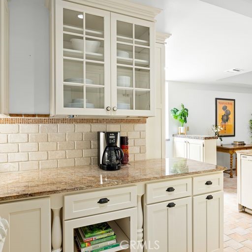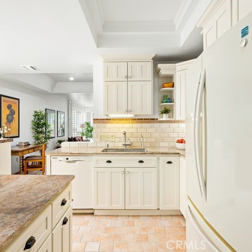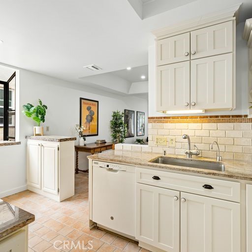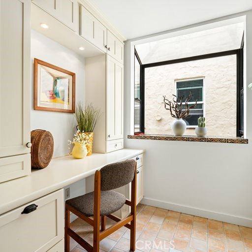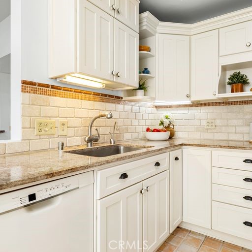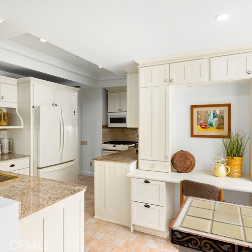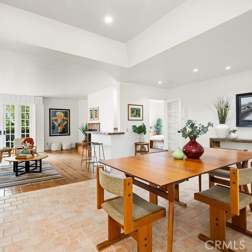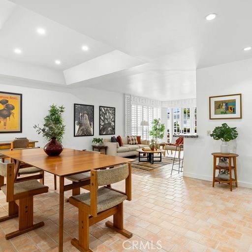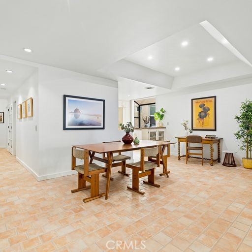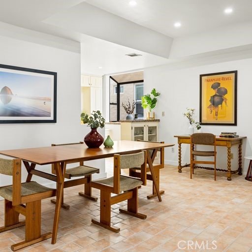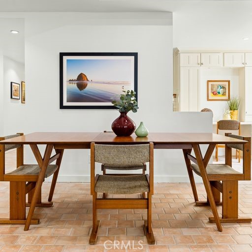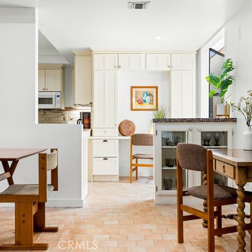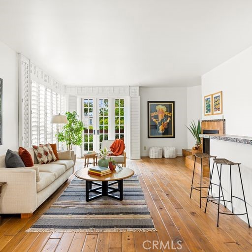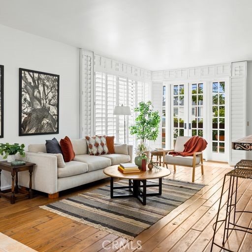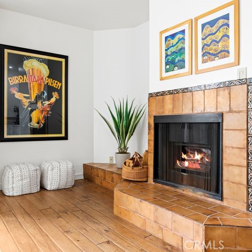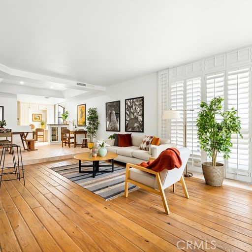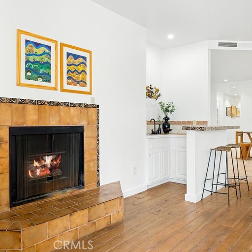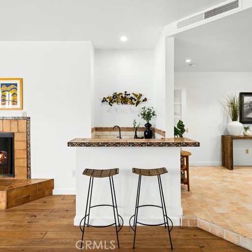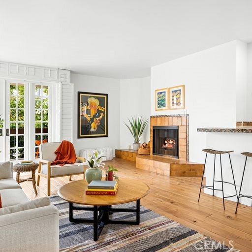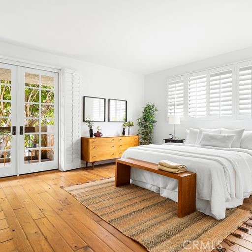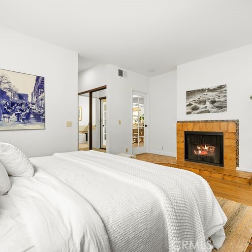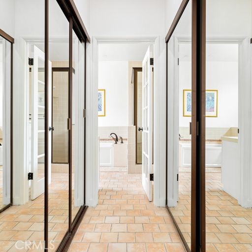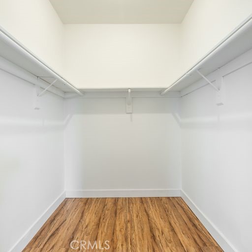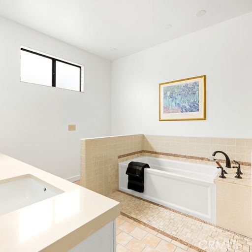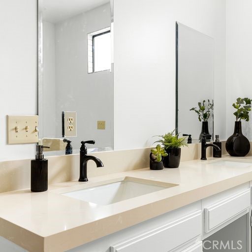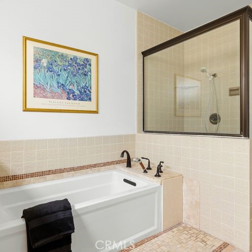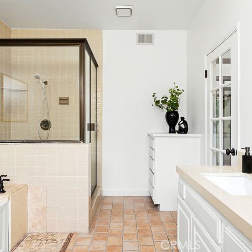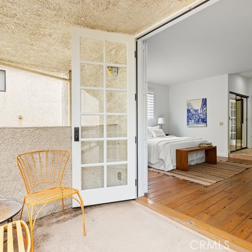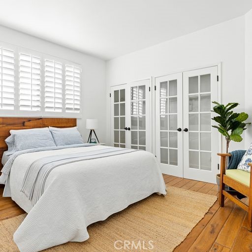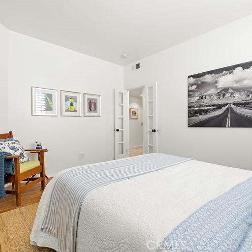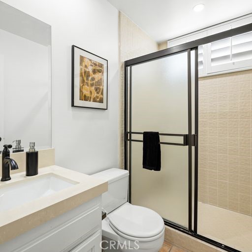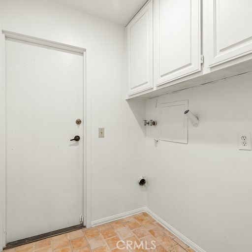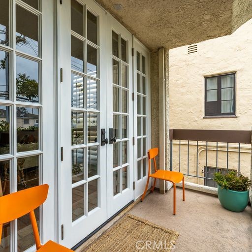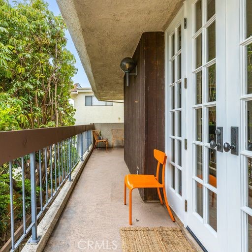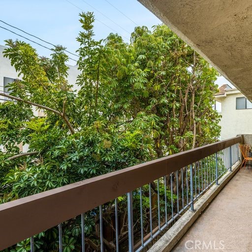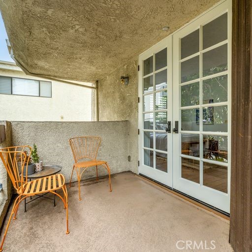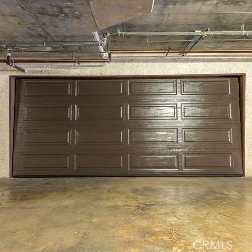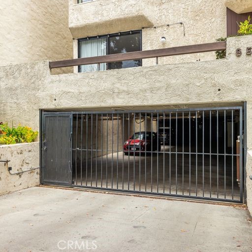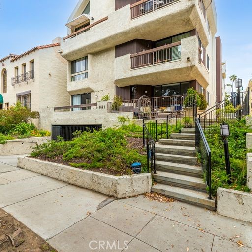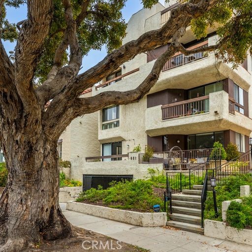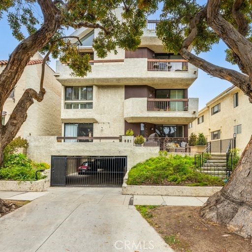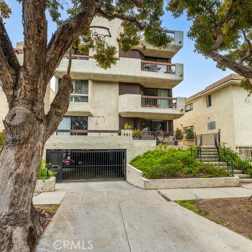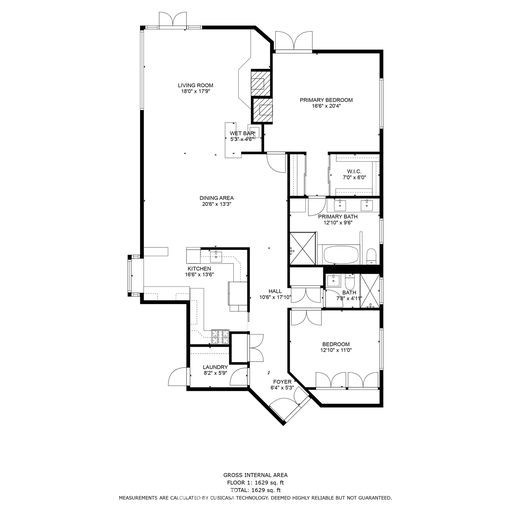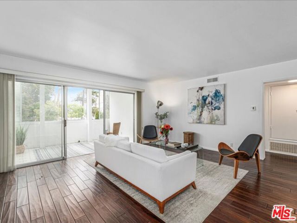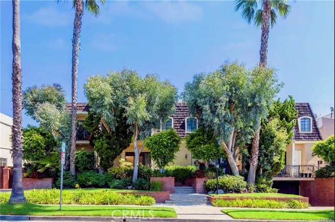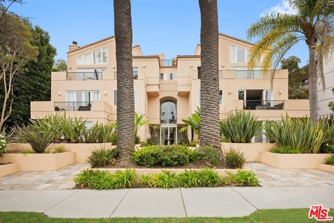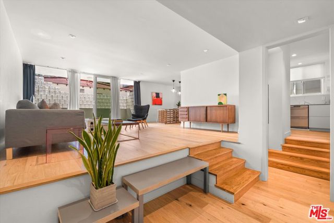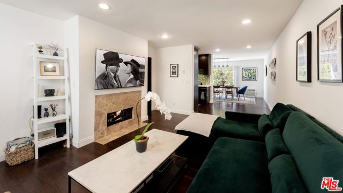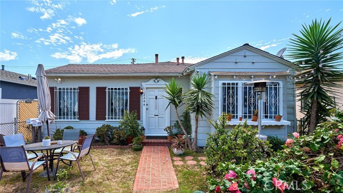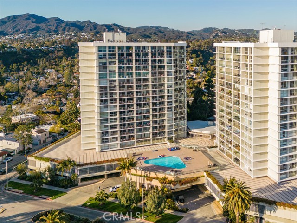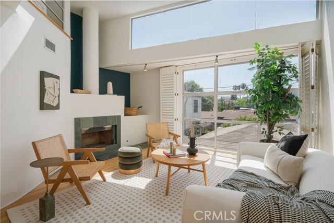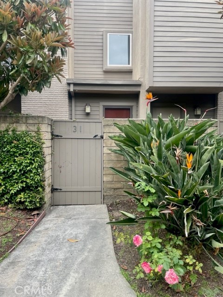851 11th Street #202
Santa Monica, CA 90403
Sold
851 11th Street #202
Santa Monica, CA 90403
Sold
Spacious 2 bedroom condo in a prime location on a tree lined street in a quiet 6 unit building, with only 2 units per floor. Step into this large natural light filled open floor condo with gorgeous pecan hardwood floors and ceramic terra cotta tiles. The fully equipped kitchen provides plenty of cabinet space, and offers granite counter tops, a refrigerator, dishwasher, stove and built in microwave. In addition, there is also a convenient built in desk/office area. The expansive dining area and living room feature floor to ceiling plantation shutters, detailed ceilings, access to the large balcony, a double sided gas fireplace with custom tiles and a wet bar area, perfect for entertaining. The peaceful master bedroom offers access to the private balcony, and the fireplace. There are two closets, one is a walk in, offering ample closet space. The master bathroom has a dual sink vanity with a brand new quartz top, new oil rubbed bronze faucets, and a separate soaking bathtub with a walk in shower. Down the hall is the guest bedroom with a wall to wall closet and direct access to the second bathroom, also with a new quartz vanity counter and new faucets. Both bedrooms also have plantation shutters. The condo also features it's own in unit large laundry room with space for a full size side by side washer and dryer and extra cabinets. A huge bonus is the controlled access gated parking garage, each unit has it's own private 2 car garage with a brand new garage door and new automatic garage door opener offering extra storage. Freshly painted inside, with central air and heat, recessed lighting, and one of the largest 2 bedroom units available in the area. The condo is perfectly located between Montana and Wilshire where you can walk to all of the shops, restaurants and Reed's park with tennis and basketball courts. Come see why this area is one of the most desirable areas in southern California and enjoy west side coastal living at it's best!
PROPERTY INFORMATION
| MLS # | GD23099563 | Lot Size | 7,522 Sq. Ft. |
| HOA Fees | $567/Monthly | Property Type | Condominium |
| Price | $ 1,395,000
Price Per SqFt: $ 825 |
DOM | 811 Days |
| Address | 851 11th Street #202 | Type | Residential |
| City | Santa Monica | Sq.Ft. | 1,691 Sq. Ft. |
| Postal Code | 90403 | Garage | 2 |
| County | Los Angeles | Year Built | 1980 |
| Bed / Bath | 2 / 1 | Parking | 2 |
| Built In | 1980 | Status | Closed |
| Sold Date | 2023-08-22 |
INTERIOR FEATURES
| Has Laundry | Yes |
| Laundry Information | Individual Room, Inside |
| Has Fireplace | Yes |
| Fireplace Information | Living Room, Primary Bedroom, Gas |
| Has Appliances | Yes |
| Kitchen Appliances | Dishwasher, Gas Oven, Microwave, Refrigerator |
| Kitchen Information | Granite Counters |
| Has Heating | Yes |
| Heating Information | Central |
| Room Information | Kitchen, Laundry, Living Room, Primary Suite, Walk-In Closet |
| Has Cooling | Yes |
| Cooling Information | Central Air |
| Flooring Information | Tile, Wood |
| InteriorFeatures Information | Balcony, Granite Counters, Living Room Balcony, Recessed Lighting, Wet Bar |
| EntryLocation | off elevator |
| Entry Level | 2 |
| Has Spa | No |
| SpaDescription | None |
| Bathroom Information | Bathtub, Shower, Double Sinks in Primary Bath |
| Main Level Bedrooms | 2 |
| Main Level Bathrooms | 2 |
EXTERIOR FEATURES
| Has Pool | No |
| Pool | None |
WALKSCORE
MAP
MORTGAGE CALCULATOR
- Principal & Interest:
- Property Tax: $1,488
- Home Insurance:$119
- HOA Fees:$166.66666666667
- Mortgage Insurance:
PRICE HISTORY
| Date | Event | Price |
| 06/20/2023 | Pending | $1,395,000 |
| 06/18/2023 | Relisted | $1,395,000 |
| 06/07/2023 | Listed | $1,395,000 |

Topfind Realty
REALTOR®
(844)-333-8033
Questions? Contact today.
Interested in buying or selling a home similar to 851 11th Street #202?
Santa Monica Similar Properties
Listing provided courtesy of Elsa Kim, Century 21 Arroyo Seco. Based on information from California Regional Multiple Listing Service, Inc. as of #Date#. This information is for your personal, non-commercial use and may not be used for any purpose other than to identify prospective properties you may be interested in purchasing. Display of MLS data is usually deemed reliable but is NOT guaranteed accurate by the MLS. Buyers are responsible for verifying the accuracy of all information and should investigate the data themselves or retain appropriate professionals. Information from sources other than the Listing Agent may have been included in the MLS data. Unless otherwise specified in writing, Broker/Agent has not and will not verify any information obtained from other sources. The Broker/Agent providing the information contained herein may or may not have been the Listing and/or Selling Agent.
