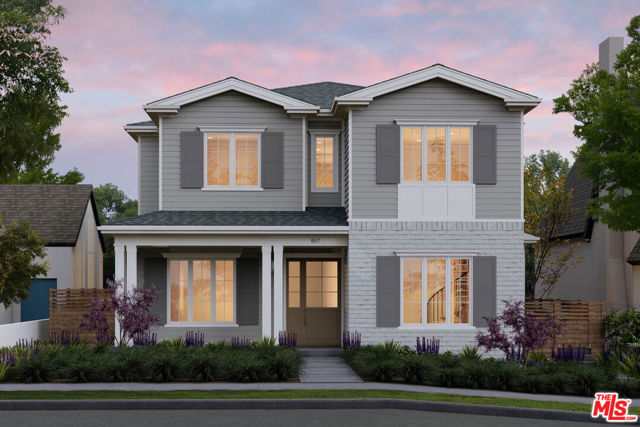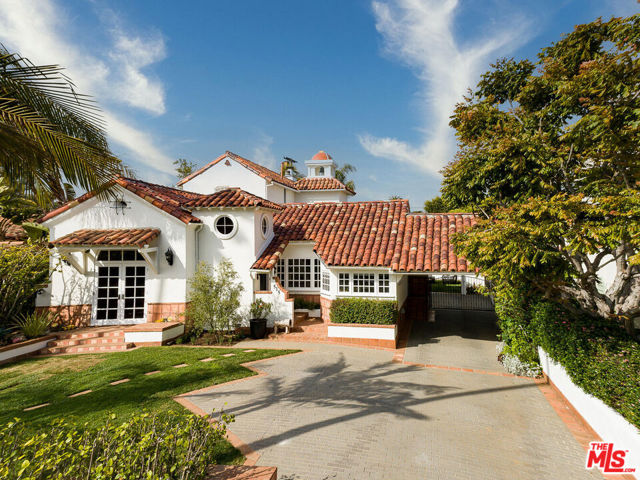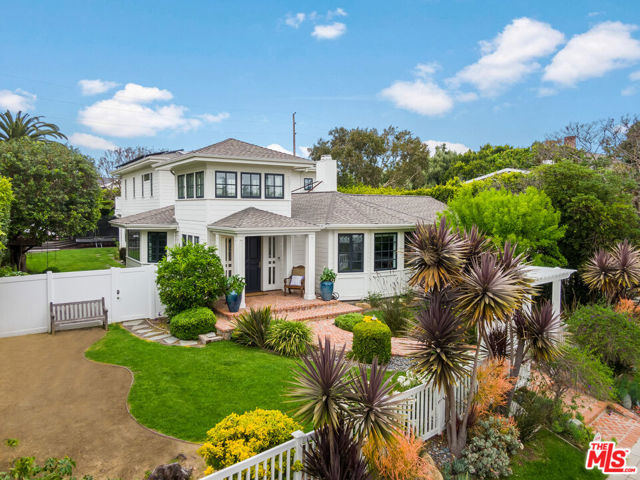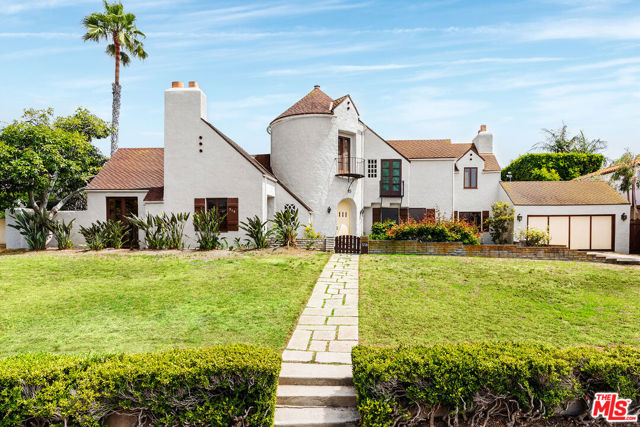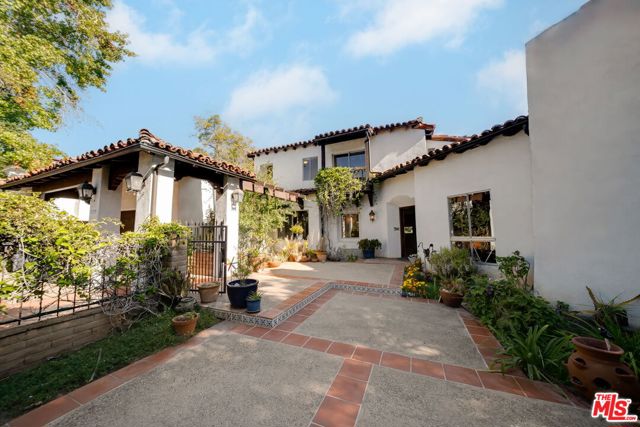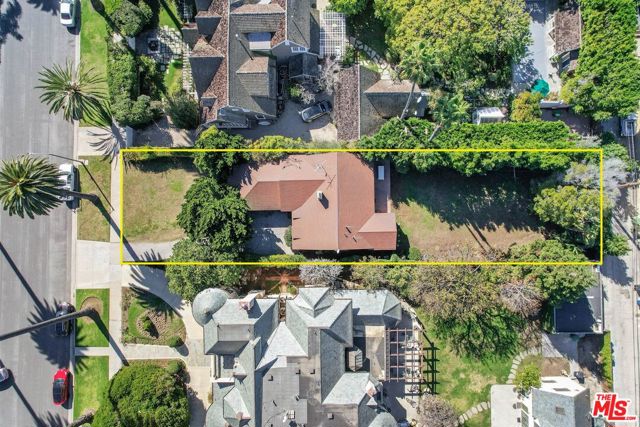857 Princeton Street
Santa Monica, CA 90403
Sold
857 Princeton Street
Santa Monica, CA 90403
Sold
Newly built home by Thomas James Homes located in Santa Monica, offers 4-bedrooms, 6-baths, an attached 2-story accessory dwelling unit, and an exquisite exterior finish. Walking through the entry, a spacious formal dining room adjacent to the kitchen is ideally situated for having dinner parties. The gourmet kitchen has abundant counter space, an island, and a walk-in pantry. Mingle around the breakfast nook or great room in front of the gas fireplace with the stacking doors open to the backyard. Upstairs, you will find a laundry room with a sink and two secondary bedrooms, each with a walk-in closet and a full bath. The grand suite has a fireplace, sliding doors to a private balcony, and a grand bath with dual-sink vanities, a freestanding tub, a walk-in shower, and a walk-in closet. The two-story attached accessory dwelling unit has a private entrance leading into the living room and kitchenette, and a bedroom with a full bath and walk-in closet. Walking up the spiral staircase, there is a roomy loft and a full bathroom. This home is part of our Escalated Pricing Program! Please inquire to learn more!
PROPERTY INFORMATION
| MLS # | 23313096 | Lot Size | 7,867 Sq. Ft. |
| HOA Fees | $0/Monthly | Property Type | Single Family Residence |
| Price | $ 5,395,000
Price Per SqFt: $ 1,349 |
DOM | 668 Days |
| Address | 857 Princeton Street | Type | Residential |
| City | Santa Monica | Sq.Ft. | 4,000 Sq. Ft. |
| Postal Code | 90403 | Garage | 2 |
| County | Los Angeles | Year Built | 2023 |
| Bed / Bath | 4 / 5.5 | Parking | 2 |
| Built In | 2023 | Status | Closed |
| Sold Date | 2024-01-11 |
INTERIOR FEATURES
| Has Laundry | Yes |
| Laundry Information | Upper Level, Individual Room |
| Has Fireplace | Yes |
| Fireplace Information | Gas, Great Room, Primary Bedroom |
| Has Appliances | Yes |
| Kitchen Appliances | Barbecue, Dishwasher, Disposal, Microwave, Refrigerator, Oven, Range Hood, Range, Built-In |
| Kitchen Information | Kitchen Open to Family Room, Kitchen Island, Walk-In Pantry |
| Kitchen Area | Breakfast Nook |
| Has Heating | Yes |
| Heating Information | Fireplace(s), Central, Zoned |
| Room Information | Great Room, Loft, Primary Bathroom, Walk-In Closet, Walk-In Pantry, Formal Entry, Living Room |
| Has Cooling | Yes |
| Cooling Information | Central Air |
| Flooring Information | Tile |
| InteriorFeatures Information | High Ceilings, Open Floorplan, Recessed Lighting, Wainscoting |
| EntryLocation | Foyer |
| Entry Level | 1 |
| Has Spa | No |
| SpaDescription | None |
| WindowFeatures | Double Pane Windows, Shutters |
| Bathroom Information | Vanity area, Low Flow Toilet(s), Shower in Tub, Tile Counters |
EXTERIOR FEATURES
| FoundationDetails | Slab |
| Has Patio | Yes |
| Patio | Covered, Front Porch, Patio Open |
| Has Fence | Yes |
| Fencing | Wood |
WALKSCORE
MAP
MORTGAGE CALCULATOR
- Principal & Interest:
- Property Tax: $5,755
- Home Insurance:$119
- HOA Fees:$0
- Mortgage Insurance:
PRICE HISTORY
| Date | Event | Price |
| 01/11/2024 | Sold | $5,395,000 |
| 10/17/2023 | Pending | $5,395,000 |
| 09/22/2023 | Sold | $5,395,000 |

Topfind Realty
REALTOR®
(844)-333-8033
Questions? Contact today.
Interested in buying or selling a home similar to 857 Princeton Street?
Listing provided courtesy of David Berg, Compass. Based on information from California Regional Multiple Listing Service, Inc. as of #Date#. This information is for your personal, non-commercial use and may not be used for any purpose other than to identify prospective properties you may be interested in purchasing. Display of MLS data is usually deemed reliable but is NOT guaranteed accurate by the MLS. Buyers are responsible for verifying the accuracy of all information and should investigate the data themselves or retain appropriate professionals. Information from sources other than the Listing Agent may have been included in the MLS data. Unless otherwise specified in writing, Broker/Agent has not and will not verify any information obtained from other sources. The Broker/Agent providing the information contained herein may or may not have been the Listing and/or Selling Agent.
