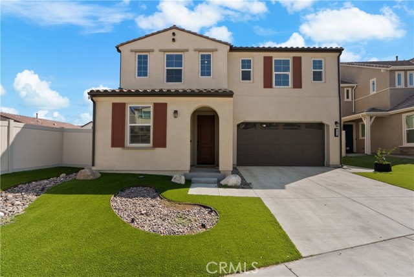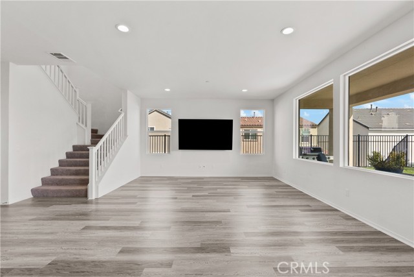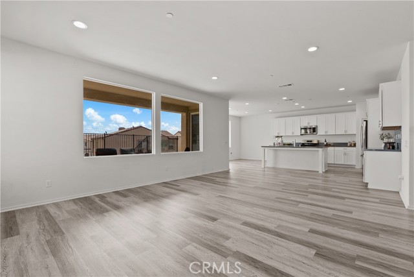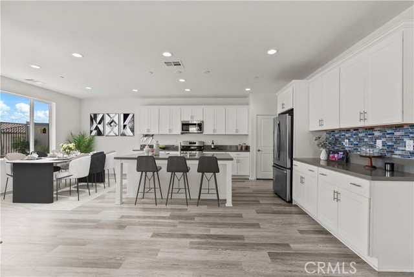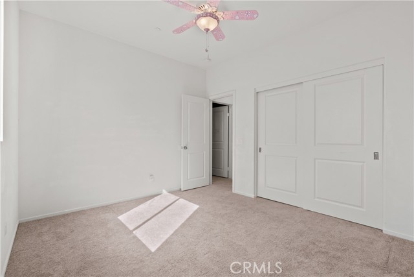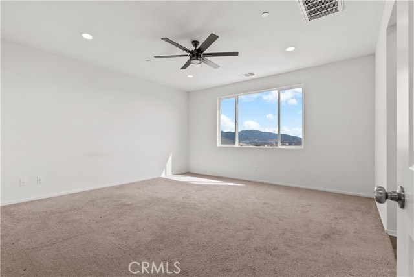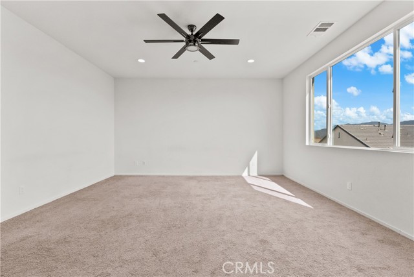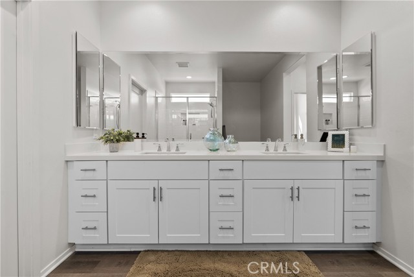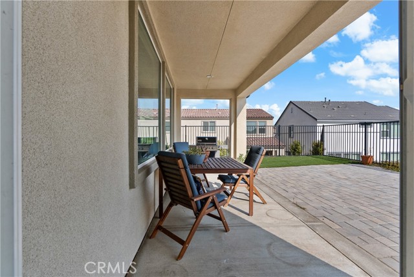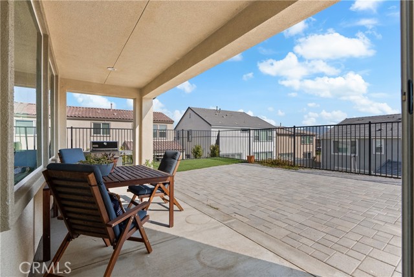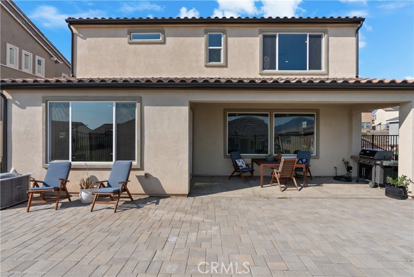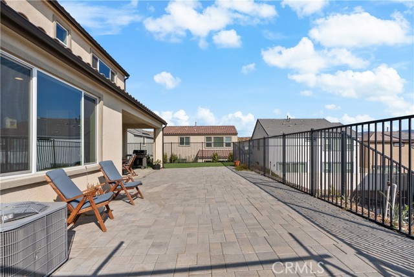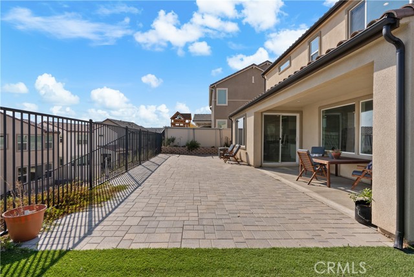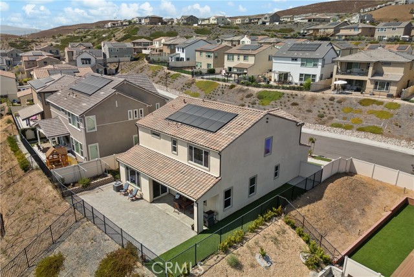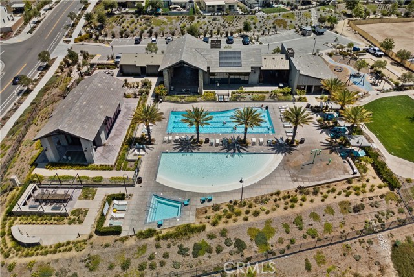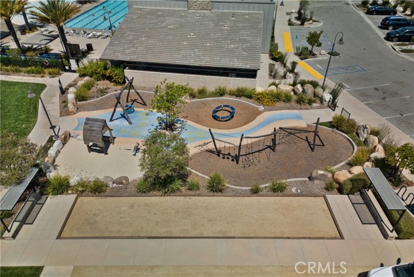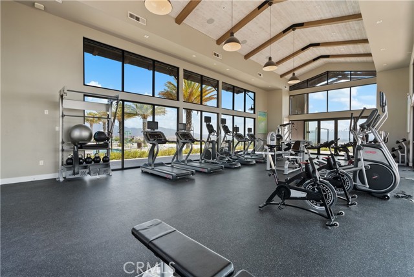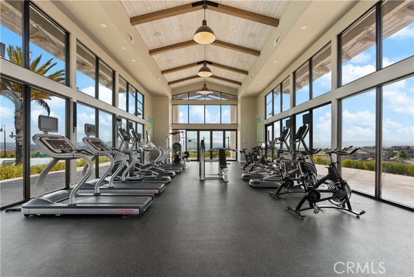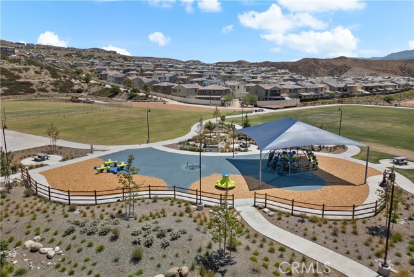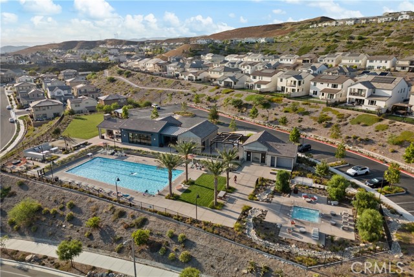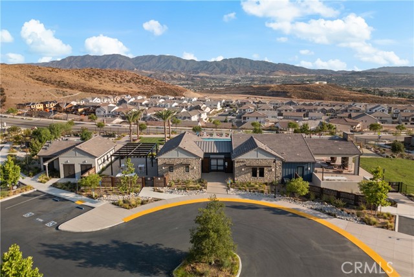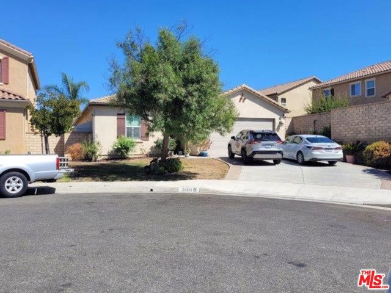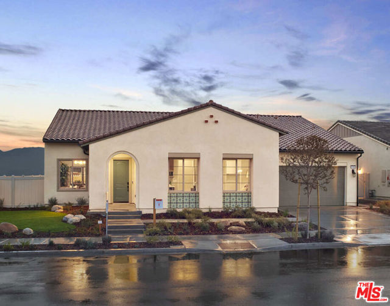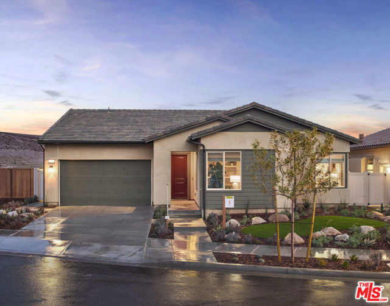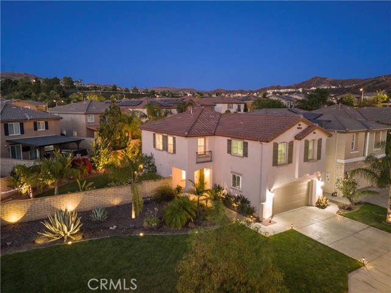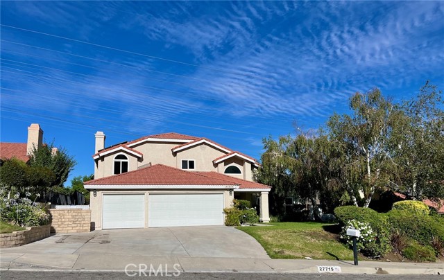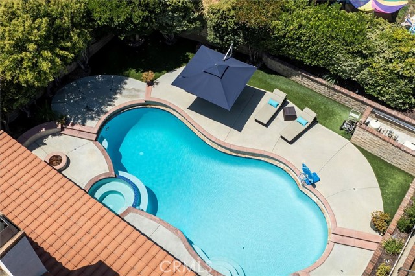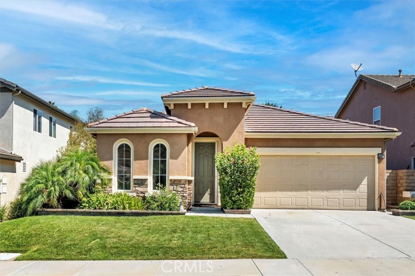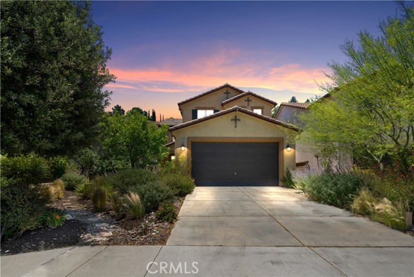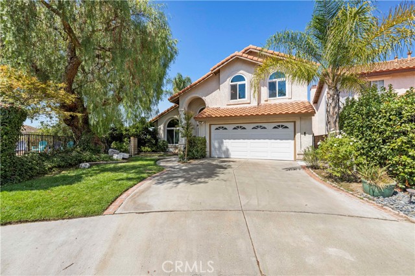18126 Jupiter Lane
Saugus, CA 91350
Skyline is an award-winning planned community. At 18126 Jupiter Lane you will find a beautiful 2,529 square foot home with 3 bedrooms & loft upstairs along with an office downstairs that can be used as a 4th bedroom and a full bathroom downstairs. Open spaces and thoughtful design make it an ideal place to raise a family. Truly an open concept lovers dream, with the dining room and living room seamlessly blending into one another creating a cozy feel within the large spaces. There is also a beautifully designed kitchen along with an abundance of storage and counter space and a fantastic pantry. Up the stairs you will find a loft perfect for a second living space for kids or entertaining in addition to the oversized laundry room, linen closet, 2 good-sized additional bedrooms, a full bathroom and the primary suite with a walk in closet inside the primary bathroom. Turf in the front and backyard for easy maintenance and beauty year round plus a covered patio to relax and enjoy after work. Mountains surround the home offering picturesque views and absolutely stunning sunsets. Welcome home!
PROPERTY INFORMATION
| MLS # | SR24152845 | Lot Size | 103,281 Sq. Ft. |
| HOA Fees | $243/Monthly | Property Type | Single Family Residence |
| Price | $ 980,000
Price Per SqFt: $ 388 |
DOM | 492 Days |
| Address | 18126 Jupiter Lane | Type | Residential |
| City | Saugus | Sq.Ft. | 2,529 Sq. Ft. |
| Postal Code | 91350 | Garage | 2 |
| County | Los Angeles | Year Built | 2020 |
| Bed / Bath | 4 / 3 | Parking | 2 |
| Built In | 2020 | Status | Active |
INTERIOR FEATURES
| Has Laundry | Yes |
| Laundry Information | Dryer Included, Individual Room, Inside, Upper Level, Washer Included |
| Has Fireplace | No |
| Fireplace Information | None |
| Has Appliances | Yes |
| Kitchen Appliances | Built-In Range, Dishwasher, Disposal, Gas Oven, Microwave, Refrigerator |
| Kitchen Information | Built-in Trash/Recycling, Kitchen Island, Kitchen Open to Family Room, Pots & Pan Drawers |
| Kitchen Area | Dining Room, In Kitchen |
| Has Heating | Yes |
| Heating Information | Central, Solar |
| Room Information | Entry, Kitchen, Laundry, Living Room, Loft, Main Floor Bedroom, Primary Bathroom, Primary Bedroom, Office, Walk-In Closet |
| Has Cooling | Yes |
| Cooling Information | Central Air |
| Flooring Information | Wood |
| InteriorFeatures Information | Built-in Features, Ceiling Fan(s), High Ceilings, Open Floorplan, Pantry, Recessed Lighting |
| EntryLocation | front |
| Entry Level | 1 |
| Has Spa | Yes |
| SpaDescription | Association, Community |
| WindowFeatures | Double Pane Windows |
| Bathroom Information | Shower, Double Sinks in Primary Bath |
| Main Level Bedrooms | 1 |
| Main Level Bathrooms | 1 |
EXTERIOR FEATURES
| FoundationDetails | Slab |
| Roof | Tile |
| Has Pool | No |
| Pool | Association, Community |
| Has Patio | Yes |
| Patio | Covered, Patio |
| Has Fence | Yes |
| Fencing | Vinyl, Wrought Iron |
WALKSCORE
MAP
MORTGAGE CALCULATOR
- Principal & Interest:
- Property Tax: $1,045
- Home Insurance:$119
- HOA Fees:$243
- Mortgage Insurance:
PRICE HISTORY
| Date | Event | Price |
| 10/07/2024 | Active | $980,000 |
| 09/30/2024 | Pending | $980,000 |
| 08/13/2024 | Price Change | $980,000 (-2.00%) |
| 07/26/2024 | Listed | $1,000,000 |

Topfind Realty
REALTOR®
(844)-333-8033
Questions? Contact today.
Use a Topfind agent and receive a cash rebate of up to $9,800
Saugus Similar Properties
Listing provided courtesy of Michelle Dubner, Equity Union. Based on information from California Regional Multiple Listing Service, Inc. as of #Date#. This information is for your personal, non-commercial use and may not be used for any purpose other than to identify prospective properties you may be interested in purchasing. Display of MLS data is usually deemed reliable but is NOT guaranteed accurate by the MLS. Buyers are responsible for verifying the accuracy of all information and should investigate the data themselves or retain appropriate professionals. Information from sources other than the Listing Agent may have been included in the MLS data. Unless otherwise specified in writing, Broker/Agent has not and will not verify any information obtained from other sources. The Broker/Agent providing the information contained herein may or may not have been the Listing and/or Selling Agent.
