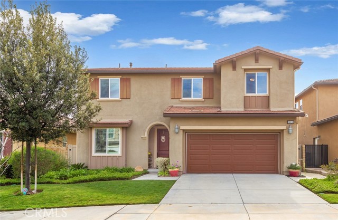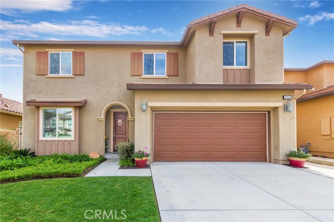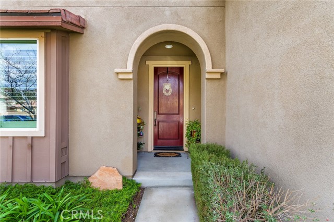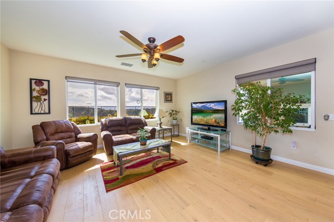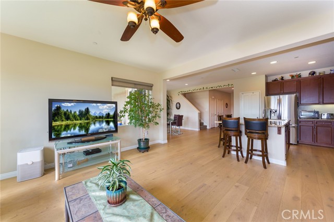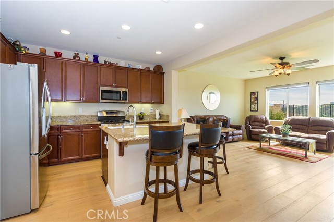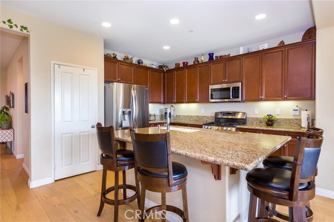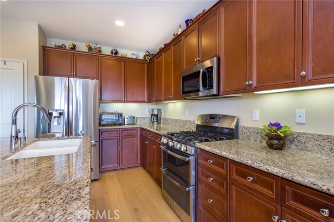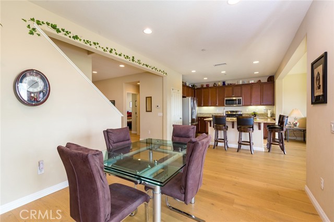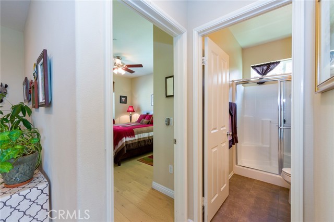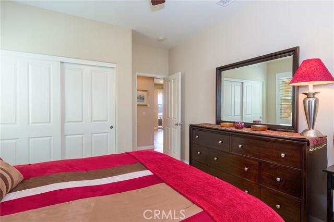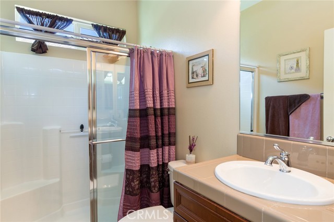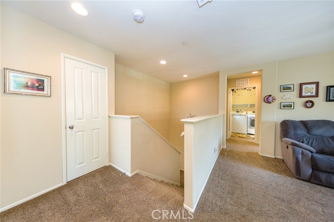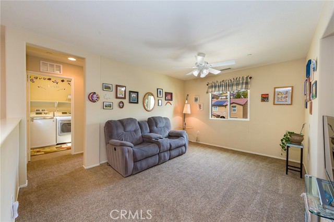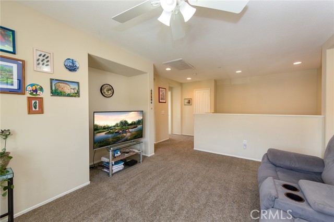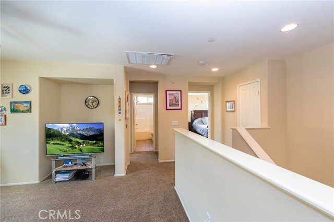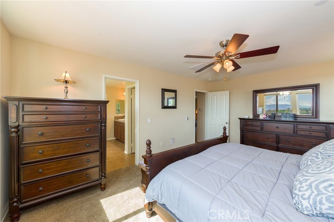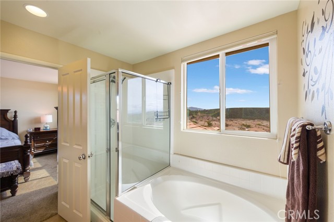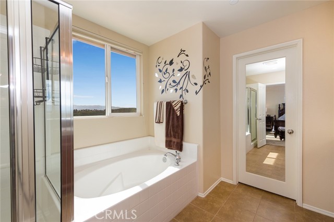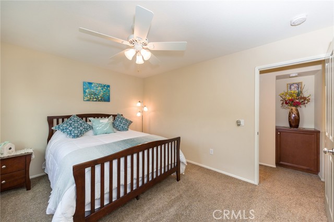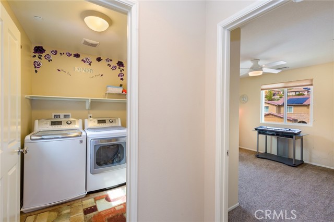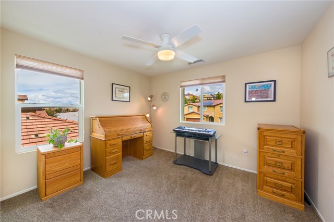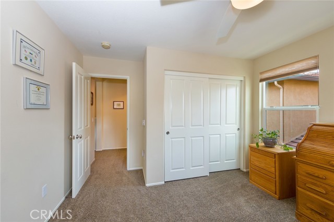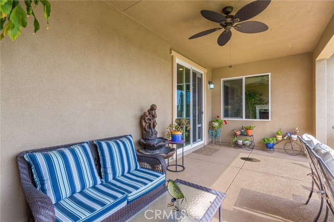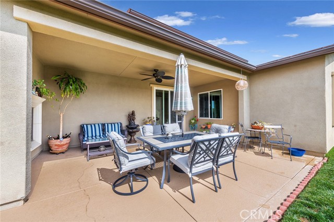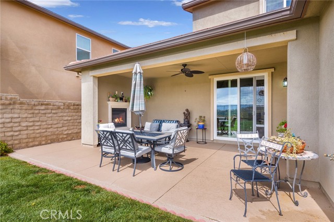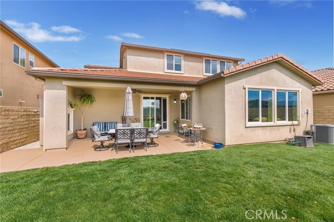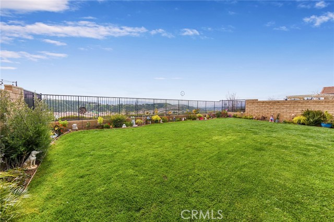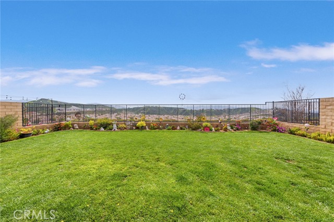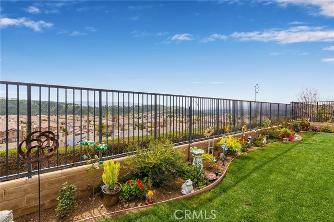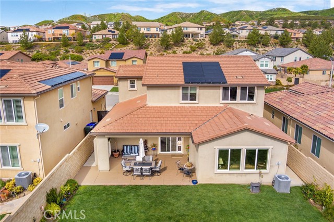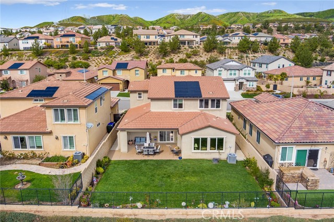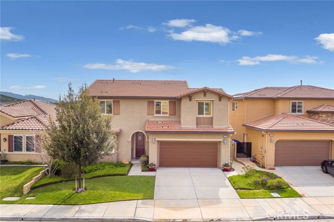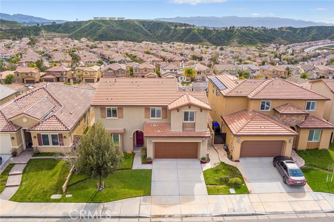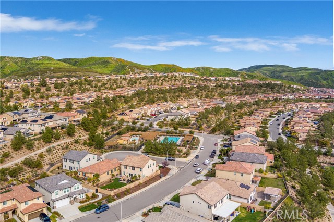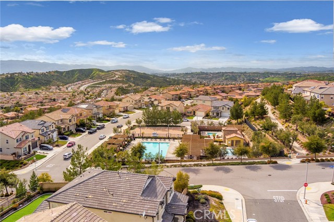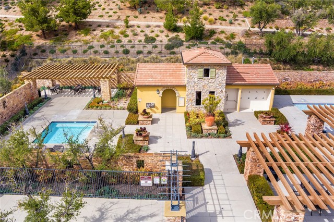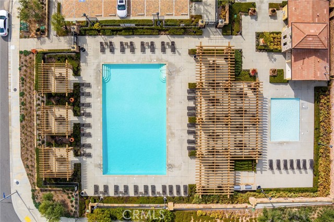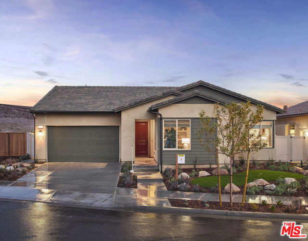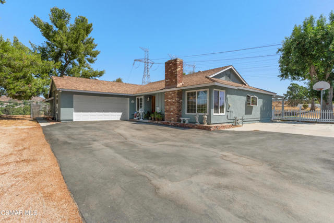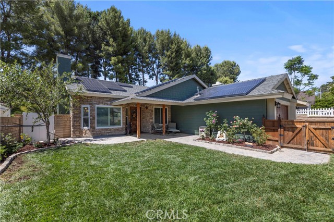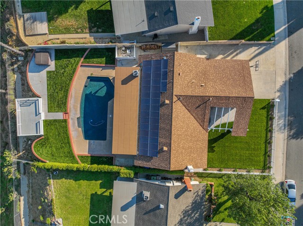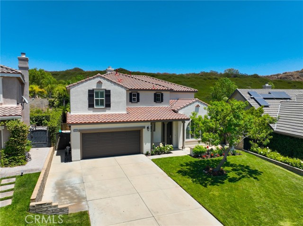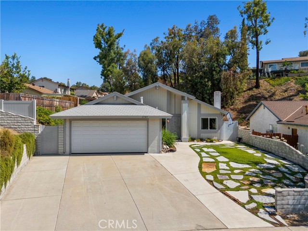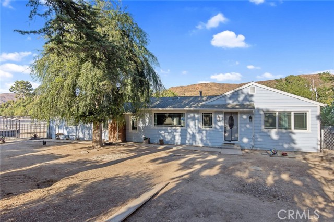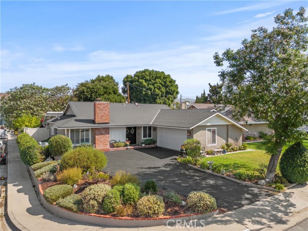19514 Lanfranca Drive
Saugus, CA 91350
Sold
Welcome to the desirable community of Echo Ridge in Santa Clarita! This stunning view home with 4 bedrooms + loft, 3 bathrooms, 2,388 square feet of living space with a pool size yard & OWNED SOLAR is the home you will not want to leave! Upon entering the home, you will notice the beautiful wood flooring that flows throughout the lower level and the amazing view! Entertainer’s kitchen that features maple cherry wood cabinetry, granite countertops, a large island with breakfast bar and stainless steel appliances! There is a separate formal dining area adjacent to the kitchen perfect for gatherings or entertaining. The spacious living room features a windows all around to let in plenty of natural light and views of the surrounding mountains. Conveniently located downstairs is a bedroom and adjacent full bathroom. In addition, there is direct access to the 2-car garage. As you head upstairs you will notice the plush carpet flooring with premium padding, 2 spacious secondary bedrooms, a full bathroom with dual sinks and the primary suite. The private en-suite has a walk-in shower, a separate soaking tub, dual sinks and a large walk-in closet. Step outside to your spacious backyard where you can enjoy watching the sunrise/sunset over the mountains or enjoy dining al-fresco by the fire under your covered patio. NO Rear Neighbors AND No Mello Roos! Conveniently located near the community pool, Plum Canyon park with playground and sport-courts, Award-winning schools, shopping and restaurants. This is the dream home you have been waiting for!
PROPERTY INFORMATION
| MLS # | SR23041826 | Lot Size | 5,170 Sq. Ft. |
| HOA Fees | $178/Monthly | Property Type | Single Family Residence |
| Price | $ 949,800
Price Per SqFt: $ 398 |
DOM | 987 Days |
| Address | 19514 Lanfranca Drive | Type | Residential |
| City | Saugus | Sq.Ft. | 2,388 Sq. Ft. |
| Postal Code | 91350 | Garage | 2 |
| County | Los Angeles | Year Built | 2014 |
| Bed / Bath | 4 / 3 | Parking | 2 |
| Built In | 2014 | Status | Closed |
| Sold Date | 2023-05-16 |
INTERIOR FEATURES
| Has Laundry | Yes |
| Laundry Information | Individual Room, Inside, Upper Level |
| Has Fireplace | Yes |
| Fireplace Information | Outside, Gas |
| Has Appliances | Yes |
| Kitchen Appliances | Dishwasher, Freezer, Gas Range, Microwave, Refrigerator, Water Heater, Water Line to Refrigerator |
| Kitchen Information | Granite Counters, Kitchen Island |
| Kitchen Area | Area, Breakfast Counter / Bar, Dining Room, Separated, See Remarks |
| Has Heating | Yes |
| Heating Information | Central, Solar |
| Room Information | Kitchen, Laundry, Living Room, Loft, Main Floor Bedroom, Master Bathroom, Master Bedroom, Walk-In Closet |
| Has Cooling | Yes |
| Cooling Information | Central Air |
| Flooring Information | Carpet, Tile, Wood |
| InteriorFeatures Information | Granite Counters, Open Floorplan, Recessed Lighting |
| DoorFeatures | Sliding Doors |
| Has Spa | Yes |
| SpaDescription | Association, Heated, In Ground |
| WindowFeatures | Blinds, Double Pane Windows, Plantation Shutters |
| SecuritySafety | Carbon Monoxide Detector(s), Smoke Detector(s) |
| Bathroom Information | Bathtub, Shower in Tub, Double sinks in bath(s), Double Sinks In Master Bath, Main Floor Full Bath, Separate tub and shower, Soaking Tub, Tile Counters, Walk-in shower |
| Main Level Bedrooms | 1 |
| Main Level Bathrooms | 1 |
EXTERIOR FEATURES
| FoundationDetails | Slab |
| Has Pool | No |
| Pool | Association, Fenced, In Ground |
| Has Patio | Yes |
| Patio | Concrete, Covered, Patio |
| Has Fence | Yes |
| Fencing | Block, Wrought Iron |
| Has Sprinklers | Yes |
WALKSCORE
MAP
MORTGAGE CALCULATOR
- Principal & Interest:
- Property Tax: $1,013
- Home Insurance:$119
- HOA Fees:$178
- Mortgage Insurance:
PRICE HISTORY
| Date | Event | Price |
| 05/16/2023 | Sold | $950,000 |
| 03/27/2023 | Active Under Contract | $949,800 |
| 03/16/2023 | Price Change | $949,800 (2.70%) |
| 03/16/2023 | Listed | $924,800 |

Topfind Realty
REALTOR®
(844)-333-8033
Questions? Contact today.
Interested in buying or selling a home similar to 19514 Lanfranca Drive?
Saugus Similar Properties
Listing provided courtesy of Craig Martin, Realty One Group Success. Based on information from California Regional Multiple Listing Service, Inc. as of #Date#. This information is for your personal, non-commercial use and may not be used for any purpose other than to identify prospective properties you may be interested in purchasing. Display of MLS data is usually deemed reliable but is NOT guaranteed accurate by the MLS. Buyers are responsible for verifying the accuracy of all information and should investigate the data themselves or retain appropriate professionals. Information from sources other than the Listing Agent may have been included in the MLS data. Unless otherwise specified in writing, Broker/Agent has not and will not verify any information obtained from other sources. The Broker/Agent providing the information contained herein may or may not have been the Listing and/or Selling Agent.
