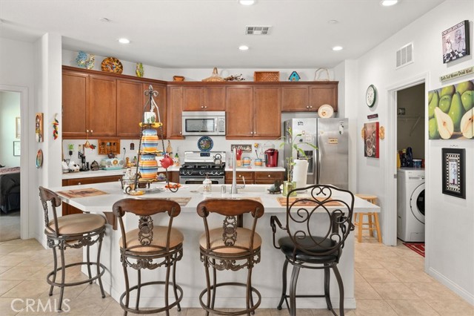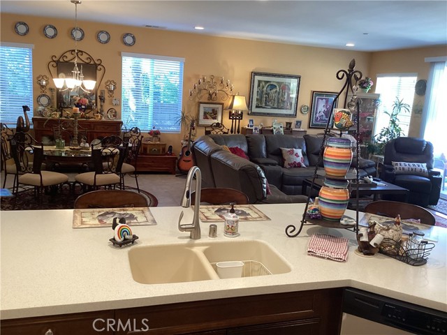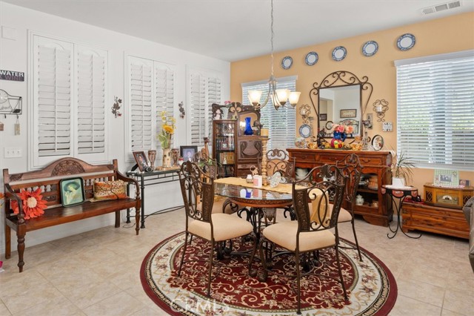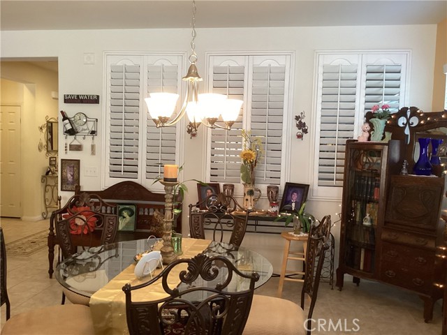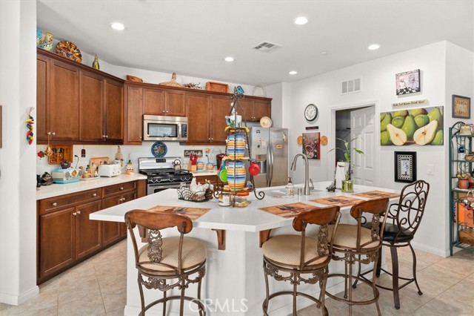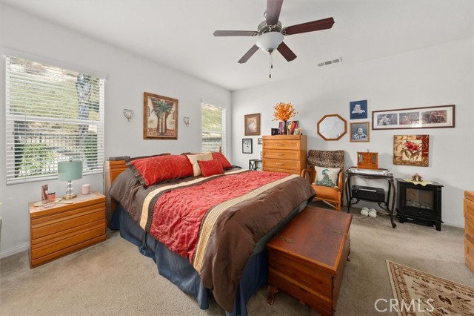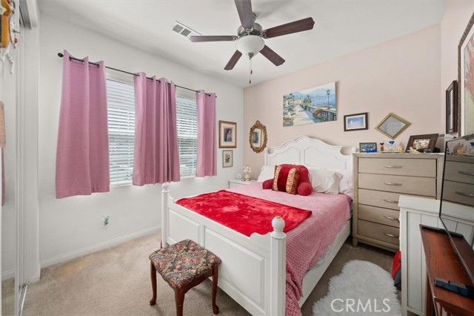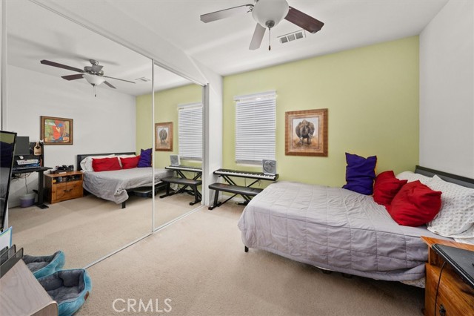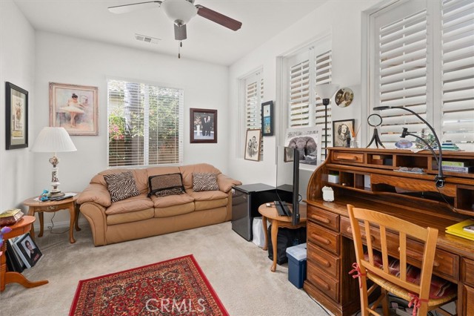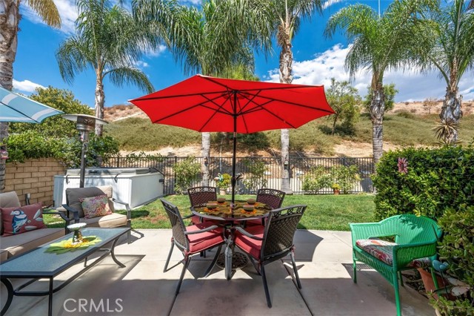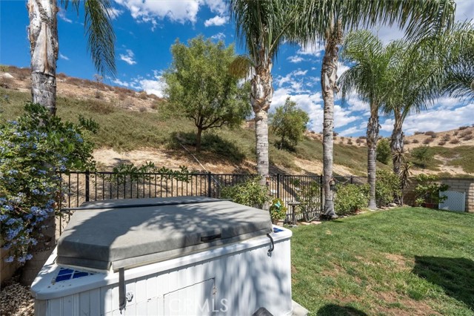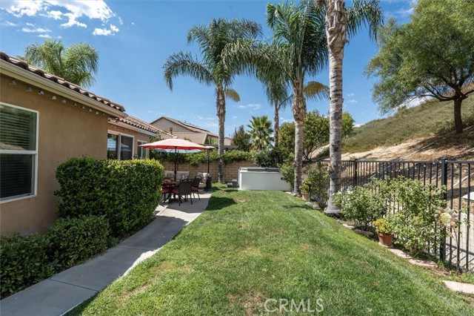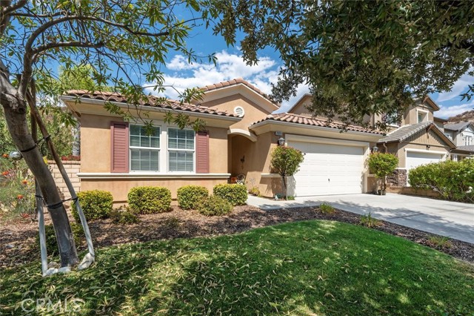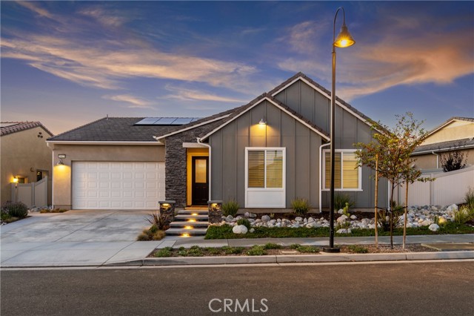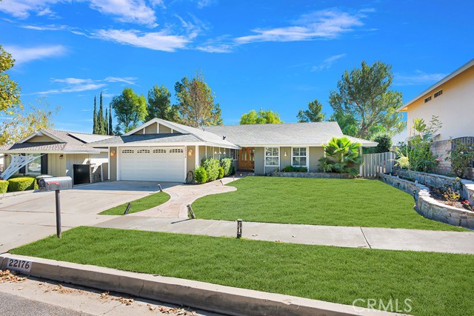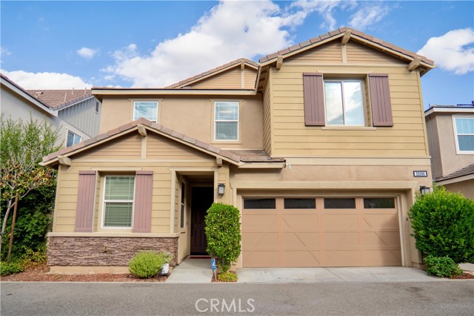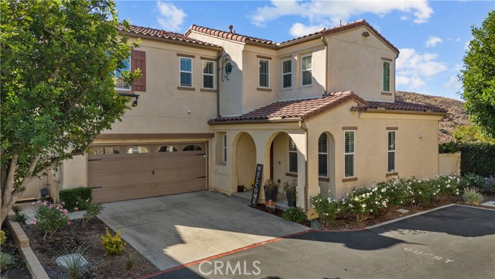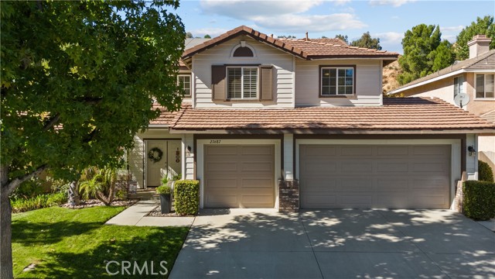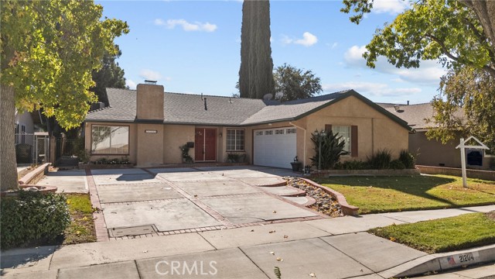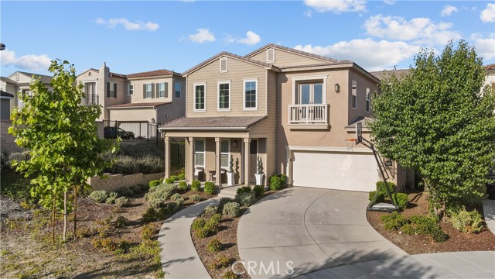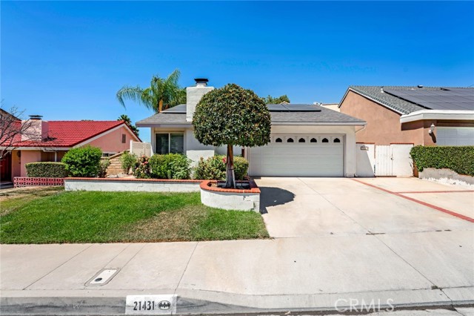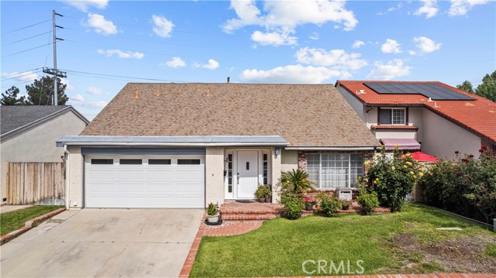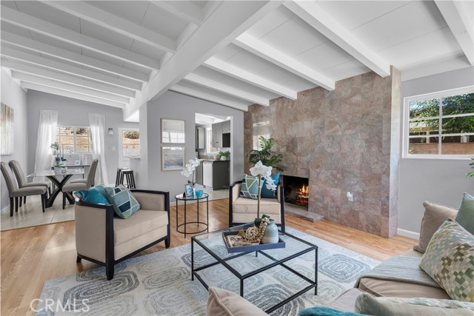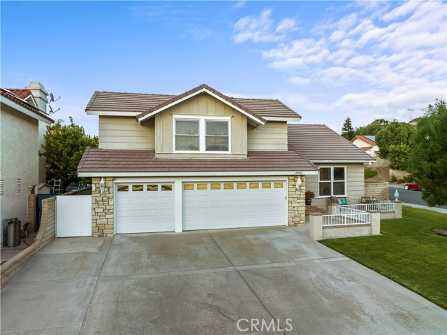20313 Julia Lane
Saugus, CA 91350
A Stunning Single Story, like-new built in 2011 with many upgrades. From the formal entryway or breezeway to the open and spacious great room this home is move-in ready. Impeccably maintained. The floor plan is especially nice because the private primary bedroom is separated from the other bedrooms located on each side of the breezeway, it is well designed with a walk-in closet & ceiling fan. This home Could be perfect for the multi-generational living. A Master bath includes a separate walk-in shower and bathtub plus dual sinks with a beautiful, upgraded stone countertop. The Laundry Room located off the kitchen has a convenient shelf & Pantry storage. The Kitchen is an entertainers dream with an open concept, breakfast bar, stainless steel appliances & an upgraded large Island with stone countertop. A Hall Bath is upgraded with the beautiful stone countertop, dual sinks plus shower/tub combo. Some Features include ceiling fans, recessed lighting, gorgeous, upgraded tile floors, & high ceilings. There is a finished oversized 2 car Garage with direct house access & garage door opener. Also, Photovoltaic Sunpower installed by the builder, is a nice feature. A relaxing atmosphere in the backyard with a nice view of the Mountain behind the property, no rear neighbors. A private patio awaits you to spend time in the evening and mornings. Nicely landscaped with grass, palm trees, and scrubs with automatic sprinklers & above ground Spa. There is a Low HOA & motivated seller.
PROPERTY INFORMATION
| MLS # | SR24219541 | Lot Size | 5,234 Sq. Ft. |
| HOA Fees | $85/Monthly | Property Type | Single Family Residence |
| Price | $ 865,000
Price Per SqFt: $ 450 |
DOM | 398 Days |
| Address | 20313 Julia Lane | Type | Residential |
| City | Saugus | Sq.Ft. | 1,924 Sq. Ft. |
| Postal Code | 91350 | Garage | 2 |
| County | Los Angeles | Year Built | 2011 |
| Bed / Bath | 3 / 2 | Parking | 2 |
| Built In | 2011 | Status | Active |
INTERIOR FEATURES
| Has Laundry | Yes |
| Laundry Information | Individual Room, See Remarks |
| Has Fireplace | Yes |
| Fireplace Information | Electric, Decorative, Free Standing |
| Has Appliances | Yes |
| Kitchen Appliances | Dishwasher, Free-Standing Range, Disposal, Microwave, Water Heater |
| Kitchen Information | Kitchen Open to Family Room, Stone Counters, Walk-In Pantry |
| Kitchen Area | Breakfast Counter / Bar, In Living Room |
| Has Heating | Yes |
| Heating Information | Central, See Remarks |
| Room Information | All Bedrooms Down, Den, Entry, Kitchen, Living Room, Walk-In Closet, Walk-In Pantry |
| Has Cooling | Yes |
| Cooling Information | Central Air, See Remarks |
| Flooring Information | Carpet, Tile |
| InteriorFeatures Information | Ceiling Fan(s), High Ceilings, Open Floorplan, Pantry, Recessed Lighting, Stone Counters |
| DoorFeatures | Sliding Doors |
| EntryLocation | 1 |
| Entry Level | 1 |
| Has Spa | Yes |
| SpaDescription | Above Ground |
| WindowFeatures | Blinds, Custom Covering, Double Pane Windows, Plantation Shutters |
| SecuritySafety | Carbon Monoxide Detector(s), Fire Sprinkler System, Smoke Detector(s) |
| Bathroom Information | Shower in Tub, Double sinks in bath(s), Double Sinks in Primary Bath, Separate tub and shower, Stone Counters, Upgraded, Walk-in shower |
| Main Level Bedrooms | 1 |
| Main Level Bathrooms | 1 |
EXTERIOR FEATURES
| FoundationDetails | Slab |
| Roof | Tile |
| Has Pool | No |
| Pool | None |
| Has Patio | Yes |
| Patio | Concrete, Slab |
| Has Fence | Yes |
| Fencing | Block, Wrought Iron |
| Has Sprinklers | Yes |
WALKSCORE
MAP
MORTGAGE CALCULATOR
- Principal & Interest:
- Property Tax: $923
- Home Insurance:$119
- HOA Fees:$85
- Mortgage Insurance:
PRICE HISTORY
| Date | Event | Price |
| 10/23/2024 | Listed | $865,000 |

Topfind Realty
REALTOR®
(844)-333-8033
Questions? Contact today.
Use a Topfind agent and receive a cash rebate of up to $8,650
Saugus Similar Properties
Listing provided courtesy of Terrie Conway, Realty Executives SCV. Based on information from California Regional Multiple Listing Service, Inc. as of #Date#. This information is for your personal, non-commercial use and may not be used for any purpose other than to identify prospective properties you may be interested in purchasing. Display of MLS data is usually deemed reliable but is NOT guaranteed accurate by the MLS. Buyers are responsible for verifying the accuracy of all information and should investigate the data themselves or retain appropriate professionals. Information from sources other than the Listing Agent may have been included in the MLS data. Unless otherwise specified in writing, Broker/Agent has not and will not verify any information obtained from other sources. The Broker/Agent providing the information contained herein may or may not have been the Listing and/or Selling Agent.


