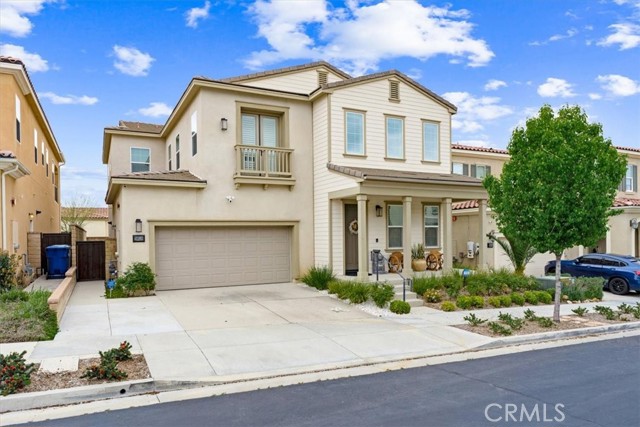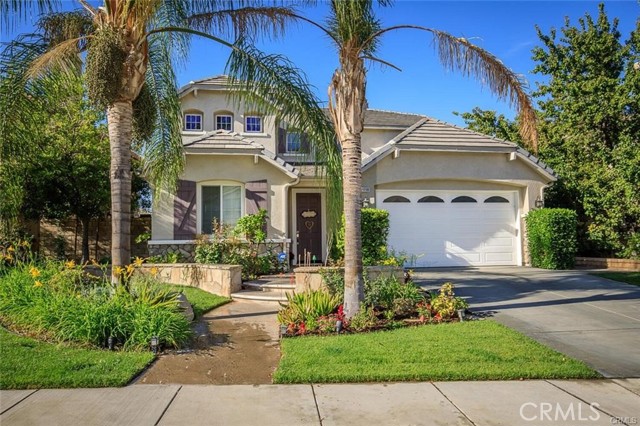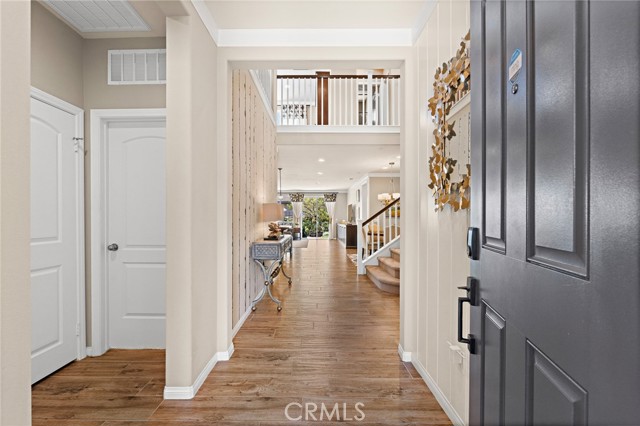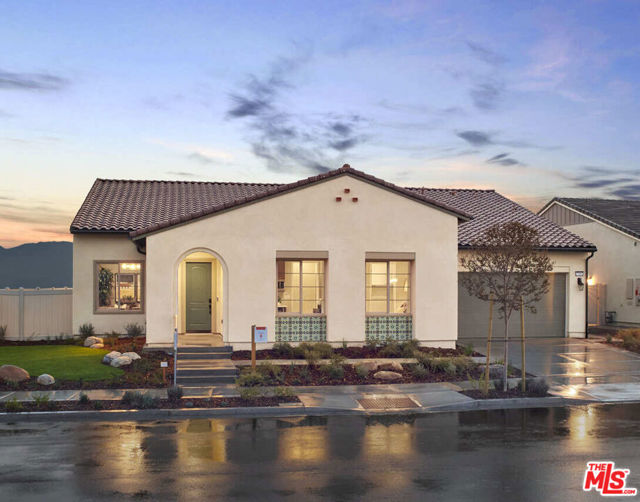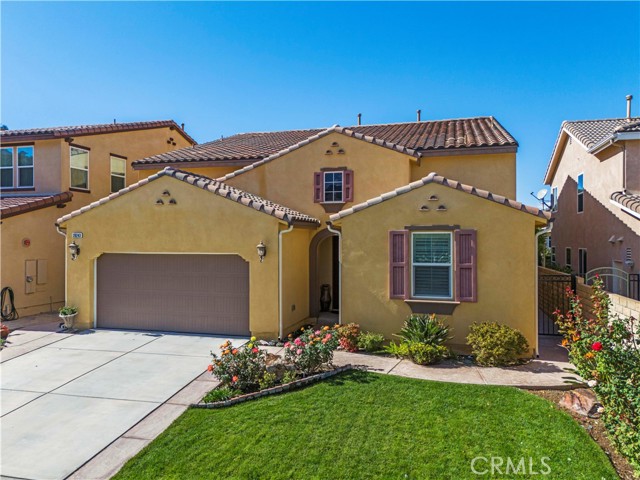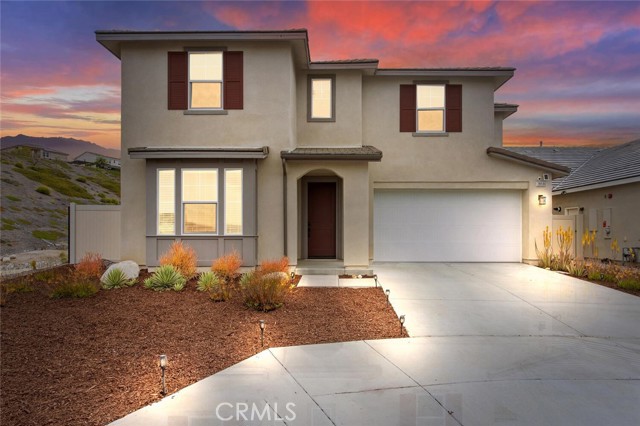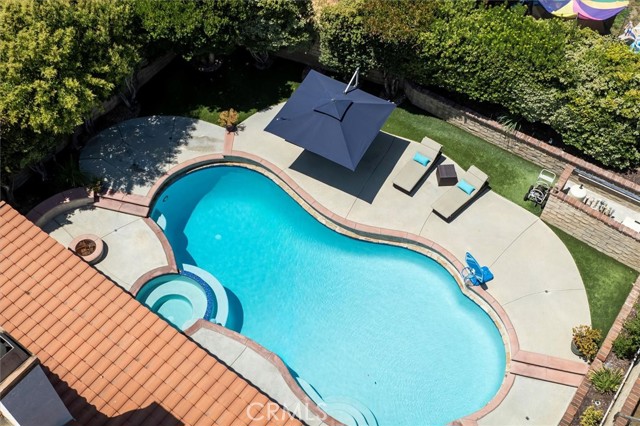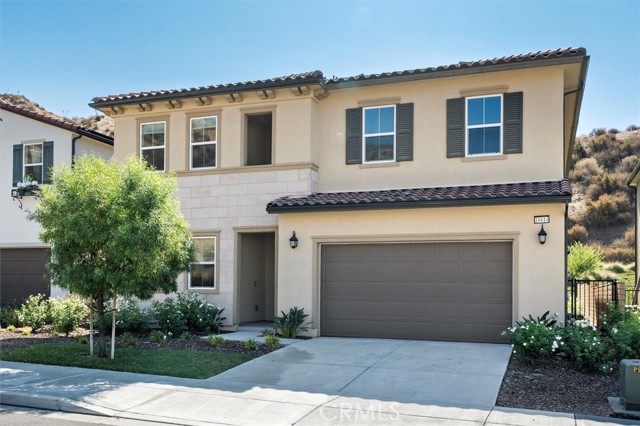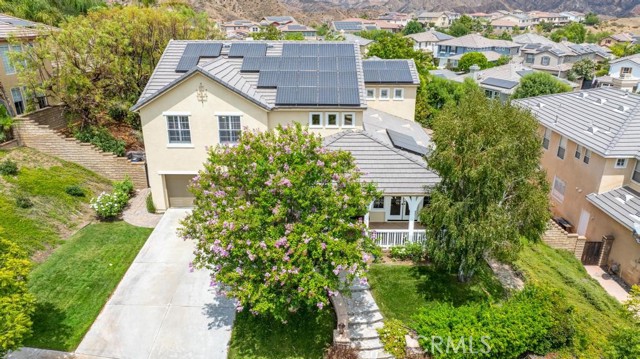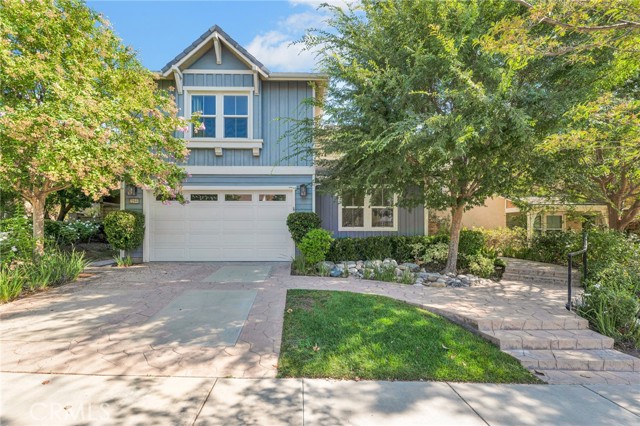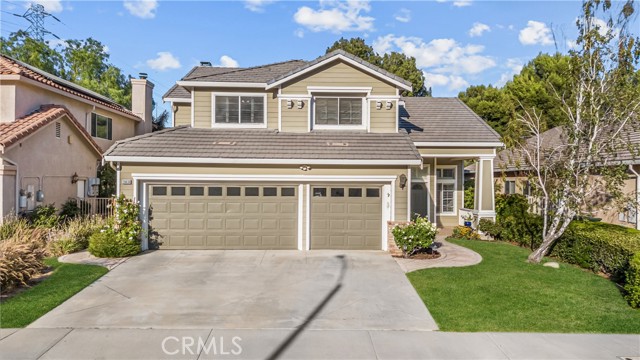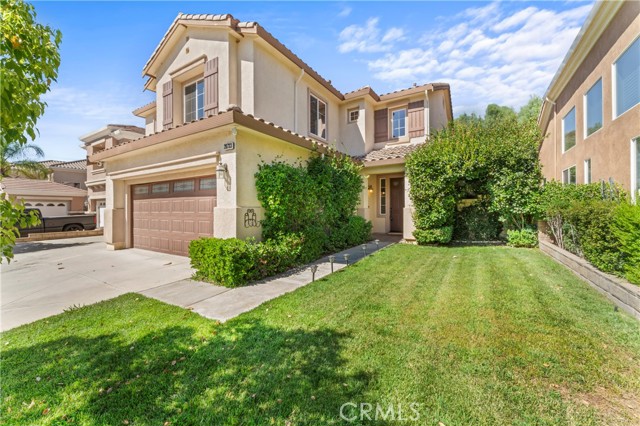20518 Stella Place
Saugus, CA 91350
Sold
Enjoy the SANTA CLARITA lifestyle in this fabulous, cozy 4 bedroom plus bonus room, 3.5 bath Single Family Home. Located in the exclusive gated Brighton community at Five Knolls with a clean and well-planned 3,516 SqFt open floor-plan. The grand vaulted ceiling entrance and living room welcomes friends and guests. Kitchen opens to the family and dining area to create the perfect space for entertaining or just hanging out. Custom crown molding and baseboards, upgraded flooring throughout, custom cabinets, custom built-in closets, plantation shutters, walk-in pantry with custom built-ins, and designer touches throughout are just some of the many upgrades throughout the home. Additional features include lower bedroom with ensuite full bathroom, stacking slider doors from the family room out to the low maintenance backyard, spacious laundry room on second level, bonus room which could be a second hang out space, home office, or converted to another bedroom, and 3 car tandem garage with built-in storage. Community amenities include clubhouse, pool, spa, fire pit, games, and sports court. A MUST SEE… Don't miss this opportunity!!
PROPERTY INFORMATION
| MLS # | OC23048335 | Lot Size | 41,411 Sq. Ft. |
| HOA Fees | $248/Monthly | Property Type | Single Family Residence |
| Price | $ 1,137,000
Price Per SqFt: $ 323 |
DOM | 979 Days |
| Address | 20518 Stella Place | Type | Residential |
| City | Saugus | Sq.Ft. | 3,516 Sq. Ft. |
| Postal Code | 91350 | Garage | 3 |
| County | Los Angeles | Year Built | 2016 |
| Bed / Bath | 4 / 3.5 | Parking | 3 |
| Built In | 2016 | Status | Closed |
| Sold Date | 2023-06-08 |
INTERIOR FEATURES
| Has Laundry | Yes |
| Laundry Information | Individual Room, Inside, Upper Level |
| Has Fireplace | Yes |
| Fireplace Information | Living Room, Electric, Decorative |
| Has Appliances | Yes |
| Kitchen Appliances | Convection Oven, Dishwasher, Disposal, Gas Oven, Gas Cooktop, Microwave, Range Hood, Tankless Water Heater |
| Kitchen Information | Kitchen Island, Kitchen Open to Family Room, Quartz Counters, Walk-In Pantry |
| Kitchen Area | Area, In Kitchen |
| Has Heating | Yes |
| Heating Information | Central |
| Room Information | Bonus Room, Family Room, Kitchen, Laundry, Living Room, Main Floor Bedroom, Master Suite, Walk-In Closet, Walk-In Pantry |
| Has Cooling | Yes |
| Cooling Information | Central Air |
| Flooring Information | Vinyl |
| InteriorFeatures Information | Balcony, Built-in Features, Cathedral Ceiling(s), Crown Molding, High Ceilings, Open Floorplan, Pantry, Quartz Counters, Recessed Lighting |
| Has Spa | Yes |
| SpaDescription | Association |
| WindowFeatures | Double Pane Windows, Plantation Shutters |
| Bathroom Information | Bathtub, Shower, Double sinks in bath(s), Double Sinks In Master Bath, Exhaust fan(s), Main Floor Full Bath, Quartz Counters, Separate tub and shower, Soaking Tub, Walk-in shower |
| Main Level Bedrooms | 1 |
| Main Level Bathrooms | 2 |
EXTERIOR FEATURES
| Has Pool | No |
| Pool | Association |
| Has Patio | Yes |
| Patio | Covered, Patio, Front Porch |
WALKSCORE
MAP
MORTGAGE CALCULATOR
- Principal & Interest:
- Property Tax: $1,213
- Home Insurance:$119
- HOA Fees:$248
- Mortgage Insurance:
PRICE HISTORY
| Date | Event | Price |
| 06/08/2023 | Sold | $1,137,000 |
| 05/04/2023 | Pending | $1,137,000 |
| 03/23/2023 | Listed | $1,137,000 |

Topfind Realty
REALTOR®
(844)-333-8033
Questions? Contact today.
Interested in buying or selling a home similar to 20518 Stella Place?
Saugus Similar Properties
Listing provided courtesy of Michael Kim, Realty Pro 100. Based on information from California Regional Multiple Listing Service, Inc. as of #Date#. This information is for your personal, non-commercial use and may not be used for any purpose other than to identify prospective properties you may be interested in purchasing. Display of MLS data is usually deemed reliable but is NOT guaranteed accurate by the MLS. Buyers are responsible for verifying the accuracy of all information and should investigate the data themselves or retain appropriate professionals. Information from sources other than the Listing Agent may have been included in the MLS data. Unless otherwise specified in writing, Broker/Agent has not and will not verify any information obtained from other sources. The Broker/Agent providing the information contained herein may or may not have been the Listing and/or Selling Agent.
