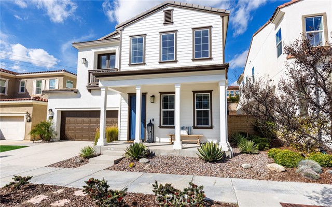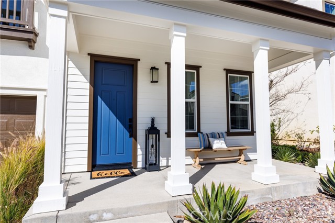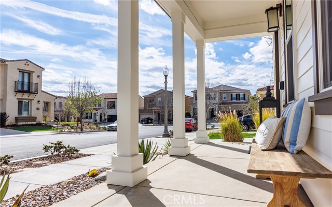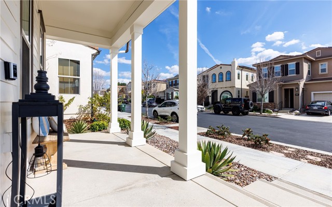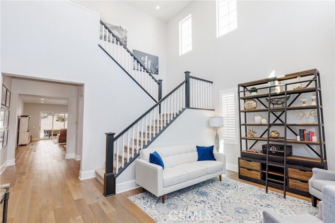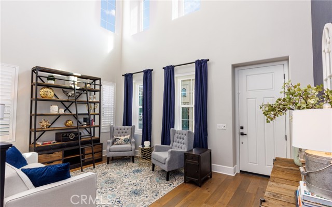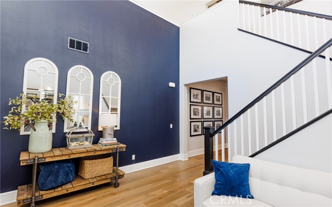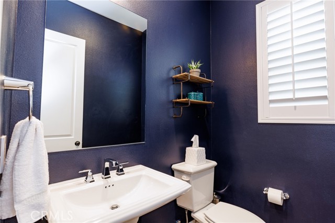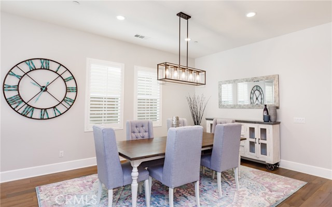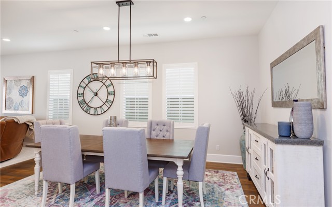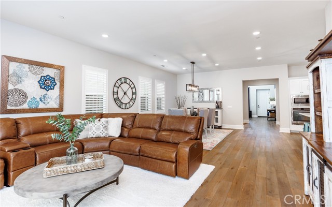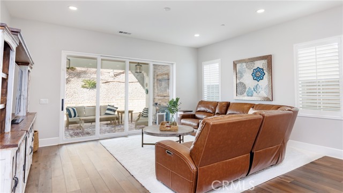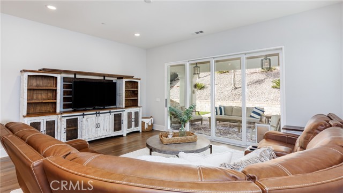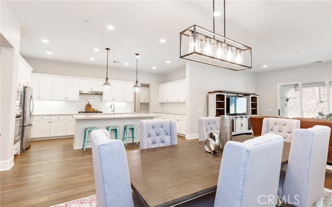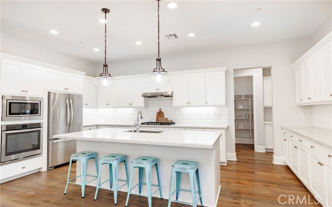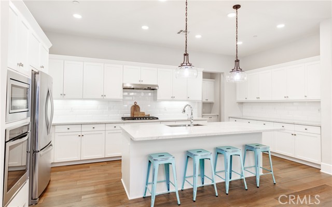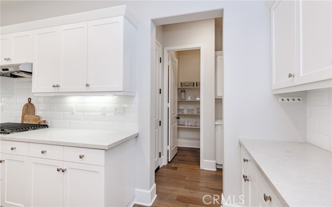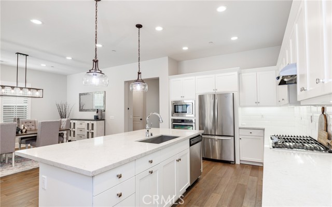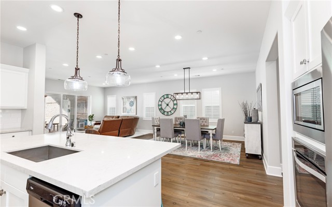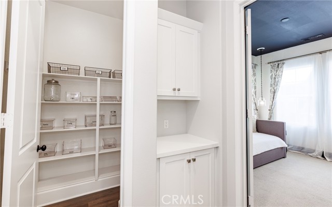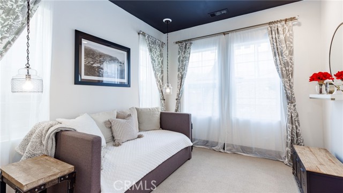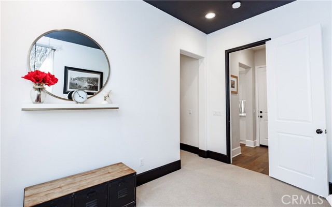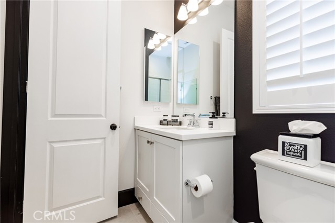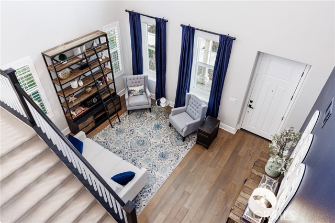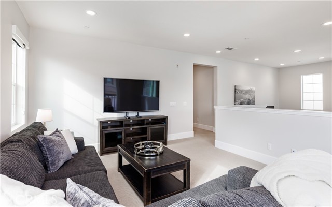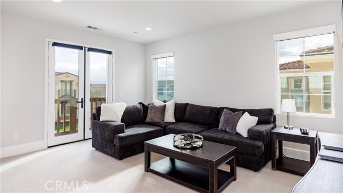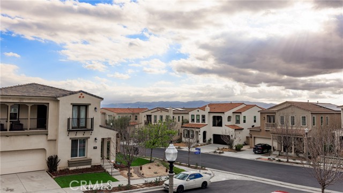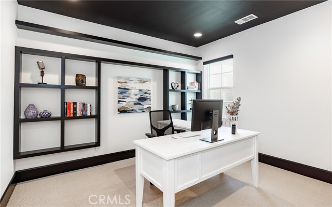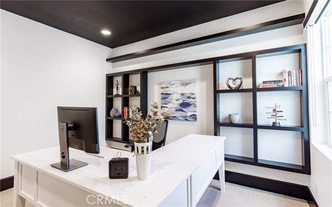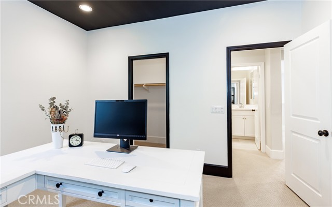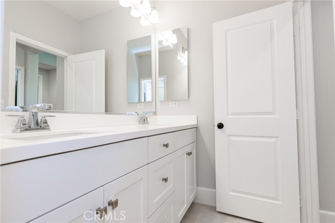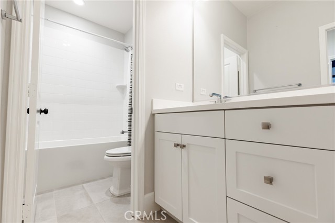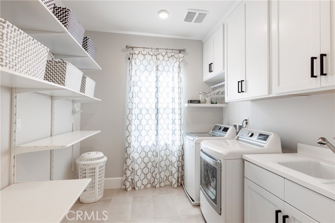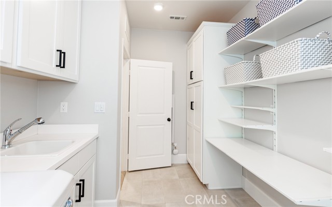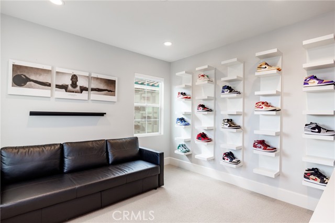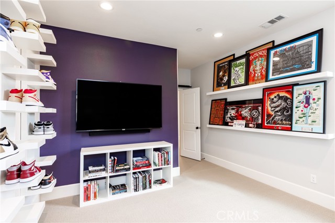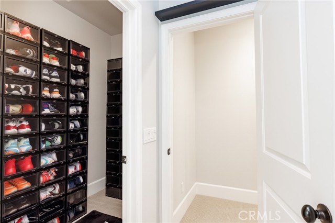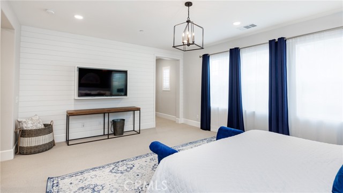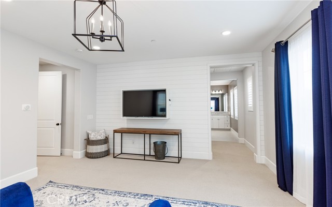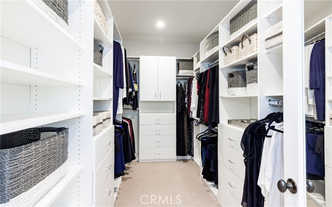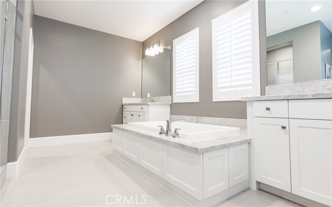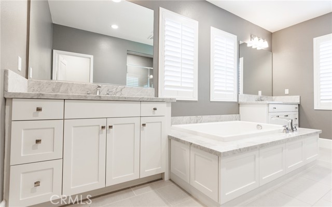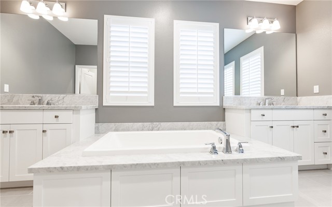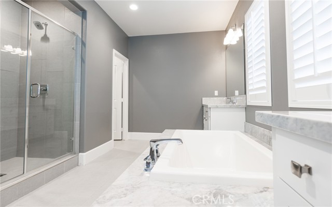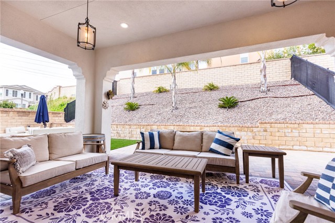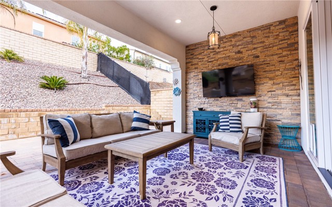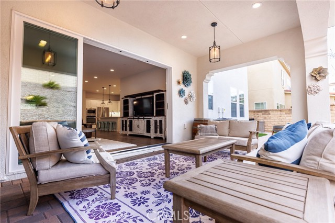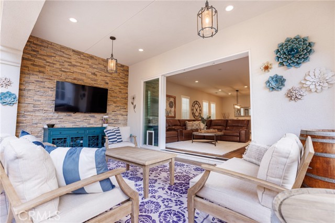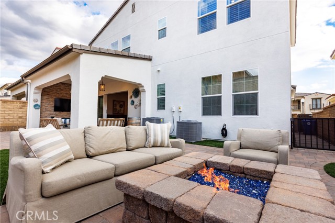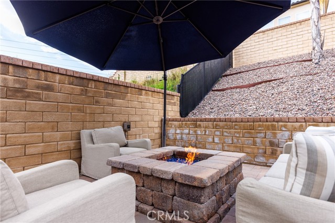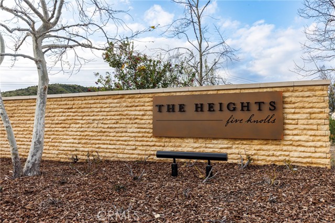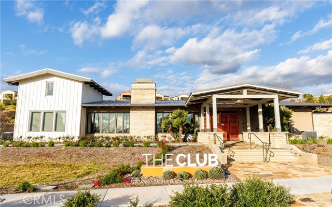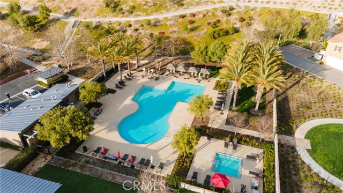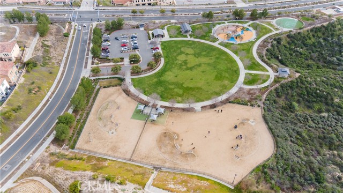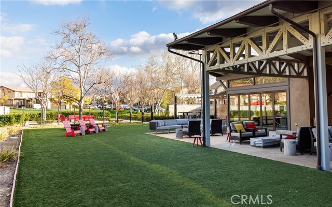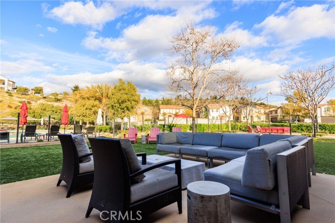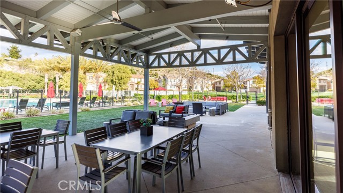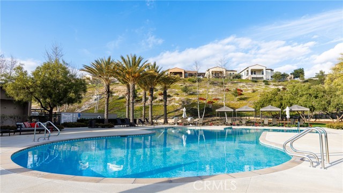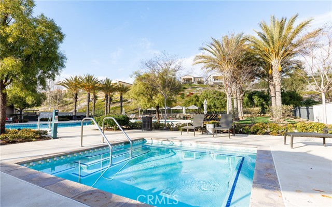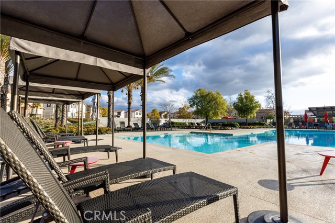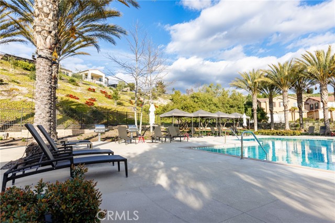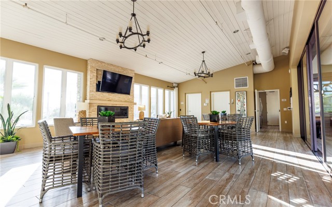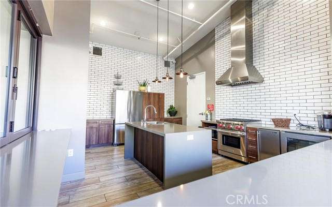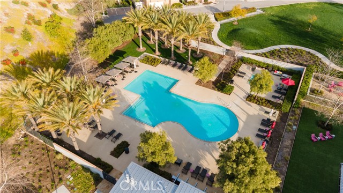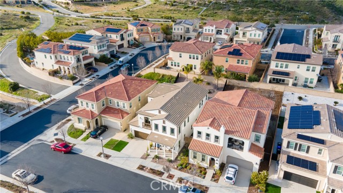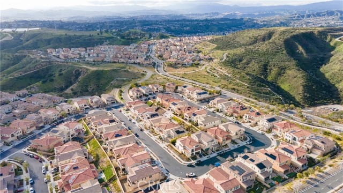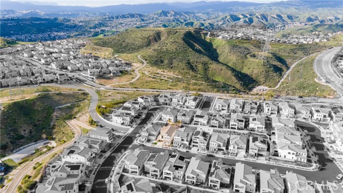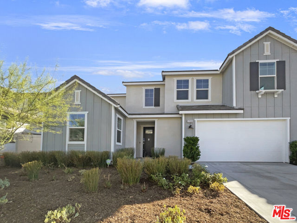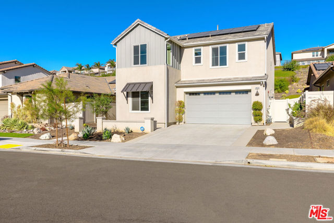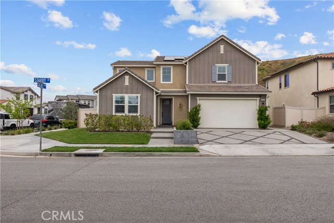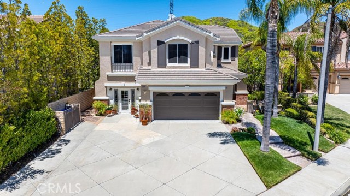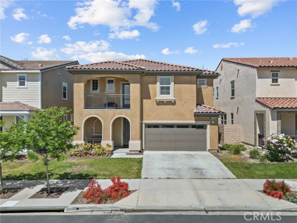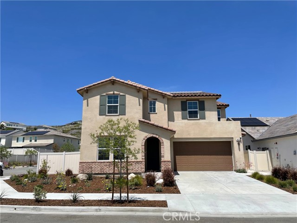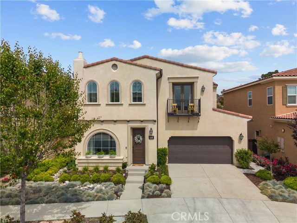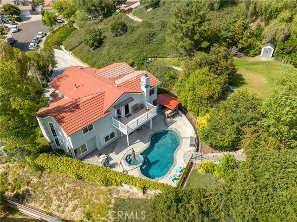20547 Stella Place
Saugus, CA 91350
Sold
Stunning, and Turnkey ready 4 bedroom, 4 bath + loft,, 3516 sq. foot home, built in 2016, w/ 3 car direct access garage, located in a gated community. Located in the Five Knolls area, this home will leave you breathless. Featuring a dramatic entry with cathedral ceilings, wood floors, formal living room, recessed lighting, a downstairs guest bath, 1 downstairs bedroom/suite w/FULL bath, a beautiful dining room, family room, and spacious kitchen with quartz counters, white cabinetry breakfast bar/island, stainless steel appliances and a walk-in pantry. Directly off the family room are large retractable windows that lead to the covered outdoor California room and inviting backyard that includes artificial turf, native landscaping and a custom built natural gas fire pit area. Upstairs you will find a loft with french doors and a small balcony. Down the hall is another FULL bathroom, an individual Laundry room w/ sink, and built in cabinets, and 3 additional bedrooms. 1 bedroom/office with custom wall unit/shelving, and walk-in closet, a second bedroom w/walk-in closet, and the primary bedroom/suite with custom accent wall and bulit-in TV shadow box. The walk in closet is all custom built to size, and the bathroom features tile floors, a separate tub and shower and dual sink vanities. The community includes an resort style amenities recreation area with pool, spa, ping pong tables, cabanas, a banquet area with chefs kitchen that is able to be reserved, sport court, dog park, and playground. This is a true lifestyle community.
PROPERTY INFORMATION
| MLS # | SR24047092 | Lot Size | 38,862 Sq. Ft. |
| HOA Fees | $248/Monthly | Property Type | Single Family Residence |
| Price | $ 1,150,000
Price Per SqFt: $ 327 |
DOM | 629 Days |
| Address | 20547 Stella Place | Type | Residential |
| City | Saugus | Sq.Ft. | 3,516 Sq. Ft. |
| Postal Code | 91350 | Garage | 3 |
| County | Los Angeles | Year Built | 2016 |
| Bed / Bath | 4 / 4 | Parking | 3 |
| Built In | 2016 | Status | Closed |
| Sold Date | 2024-04-26 |
INTERIOR FEATURES
| Has Laundry | Yes |
| Laundry Information | Individual Room, Upper Level |
| Has Fireplace | No |
| Fireplace Information | None |
| Has Appliances | Yes |
| Kitchen Appliances | Gas Oven, Gas Cooktop, Microwave, Tankless Water Heater |
| Kitchen Information | Kitchen Open to Family Room, Quartz Counters, Walk-In Pantry |
| Kitchen Area | Dining Room, In Kitchen |
| Has Heating | Yes |
| Heating Information | Central |
| Room Information | Family Room, Kitchen, Living Room, Loft, Main Floor Bedroom, Primary Bathroom, Primary Bedroom, Primary Suite, Walk-In Closet, Walk-In Pantry |
| Has Cooling | Yes |
| Cooling Information | Central Air |
| Flooring Information | Carpet, Wood |
| InteriorFeatures Information | Cathedral Ceiling(s), Granite Counters, Open Floorplan, Pantry |
| EntryLocation | Front |
| Entry Level | 1 |
| Has Spa | Yes |
| SpaDescription | Association, Community |
| Bathroom Information | Shower, Double Sinks in Primary Bath, Exhaust fan(s), Quartz Counters, Separate tub and shower |
| Main Level Bedrooms | 1 |
| Main Level Bathrooms | 1 |
EXTERIOR FEATURES
| Roof | Concrete |
| Has Pool | No |
| Pool | Association, Community |
| Has Patio | Yes |
| Patio | Covered, Patio, Front Porch |
| Has Fence | Yes |
| Fencing | Block |
| Has Sprinklers | Yes |
WALKSCORE
MAP
MORTGAGE CALCULATOR
- Principal & Interest:
- Property Tax: $1,227
- Home Insurance:$119
- HOA Fees:$248
- Mortgage Insurance:
PRICE HISTORY
| Date | Event | Price |
| 03/25/2024 | Active Under Contract | $1,150,000 |
| 03/08/2024 | Listed | $1,150,000 |

Topfind Realty
REALTOR®
(844)-333-8033
Questions? Contact today.
Interested in buying or selling a home similar to 20547 Stella Place?
Saugus Similar Properties
Listing provided courtesy of Brian Melville, RE/MAX of Santa Clarita. Based on information from California Regional Multiple Listing Service, Inc. as of #Date#. This information is for your personal, non-commercial use and may not be used for any purpose other than to identify prospective properties you may be interested in purchasing. Display of MLS data is usually deemed reliable but is NOT guaranteed accurate by the MLS. Buyers are responsible for verifying the accuracy of all information and should investigate the data themselves or retain appropriate professionals. Information from sources other than the Listing Agent may have been included in the MLS data. Unless otherwise specified in writing, Broker/Agent has not and will not verify any information obtained from other sources. The Broker/Agent providing the information contained herein may or may not have been the Listing and/or Selling Agent.
