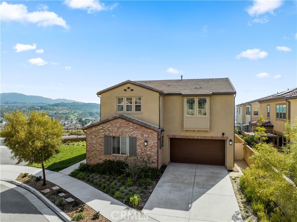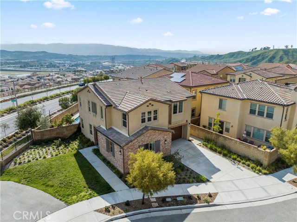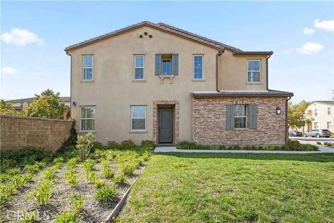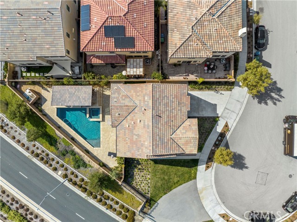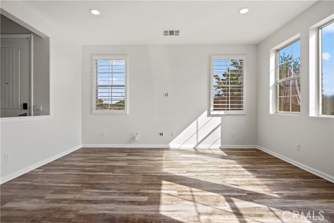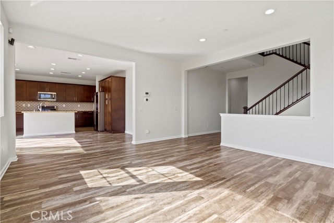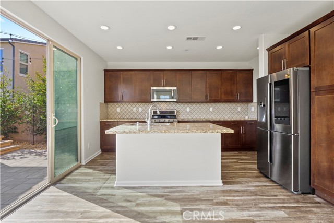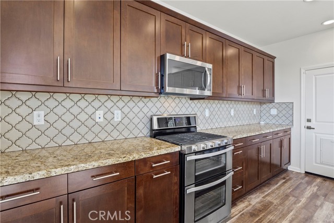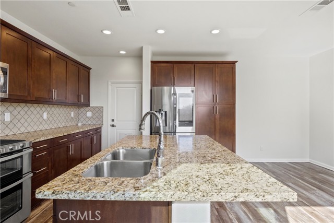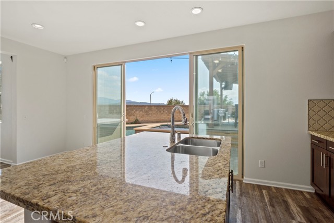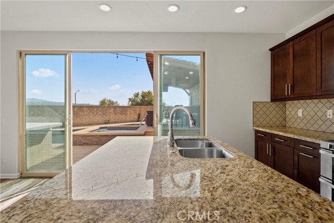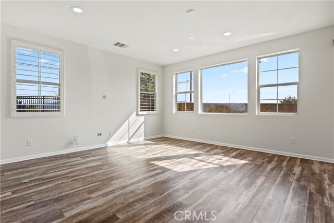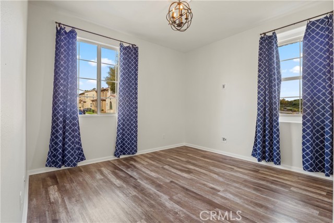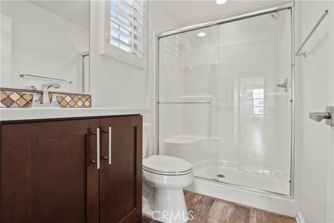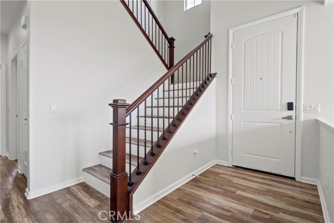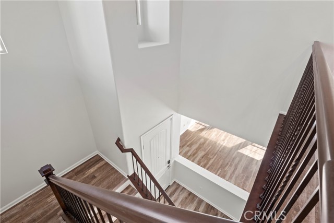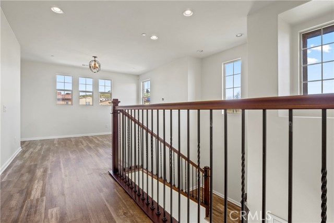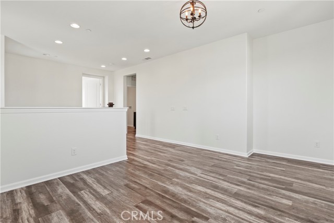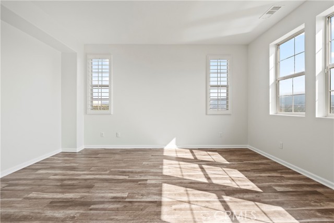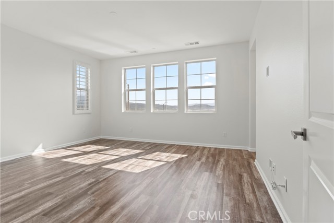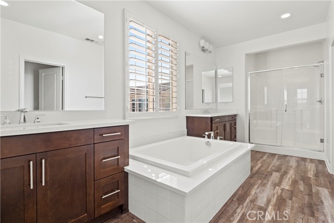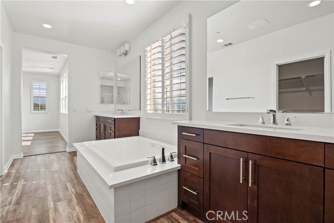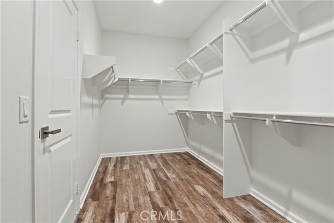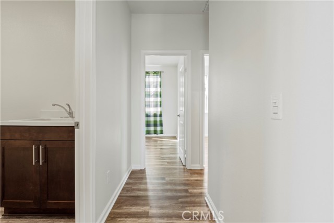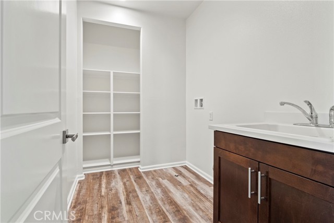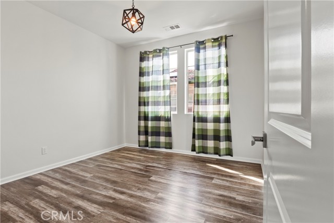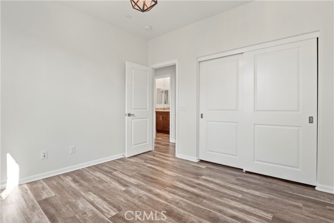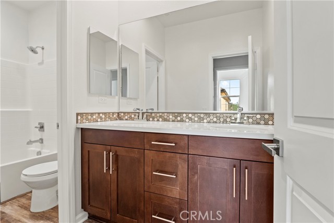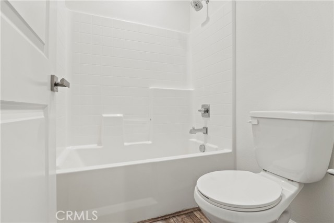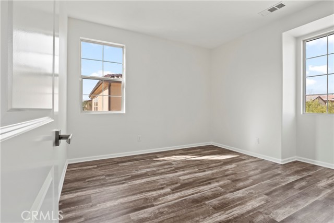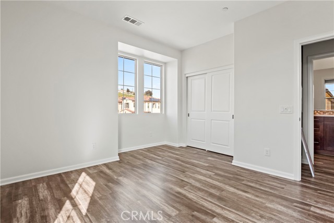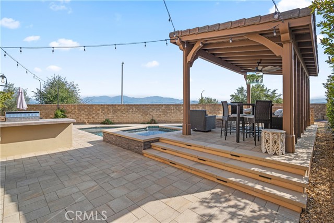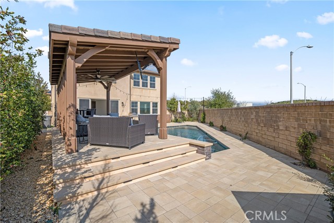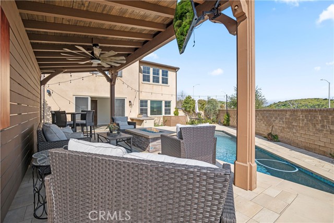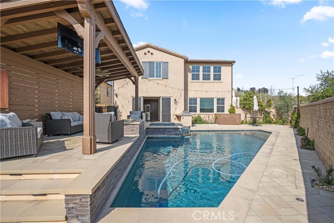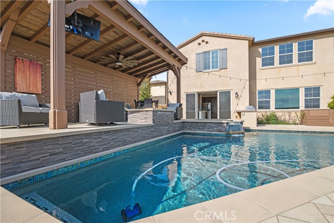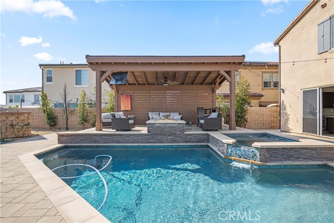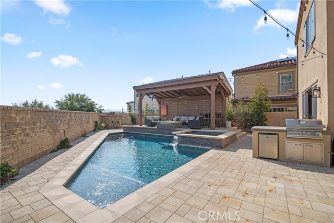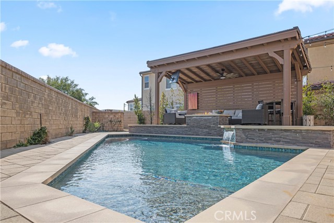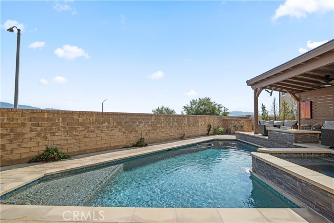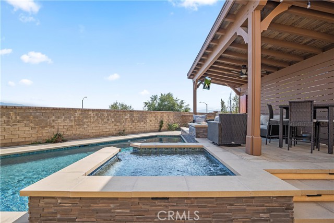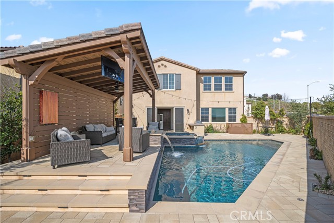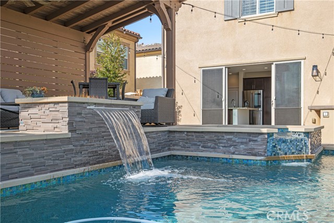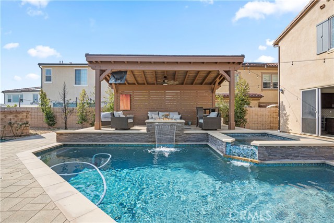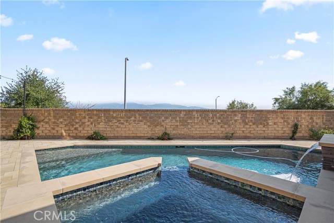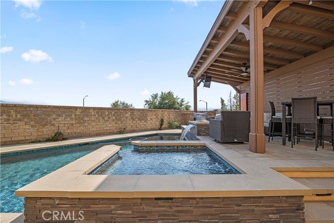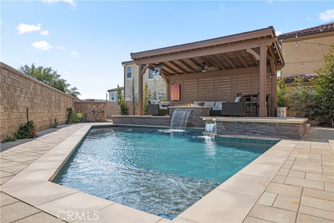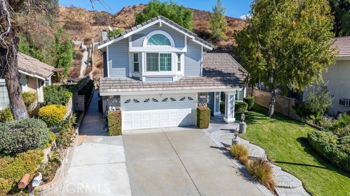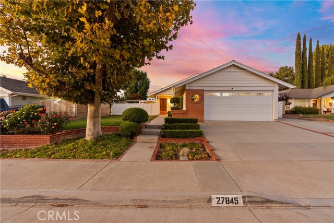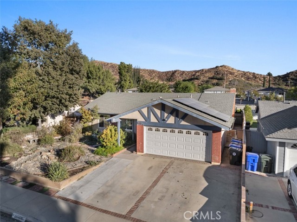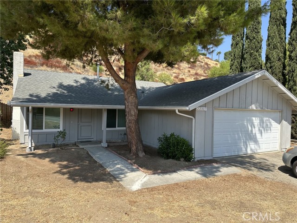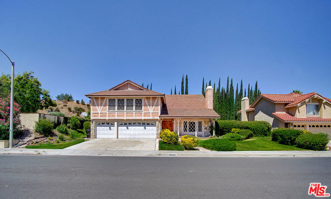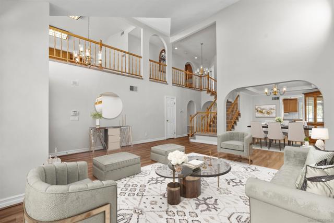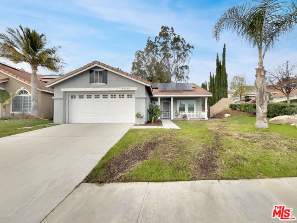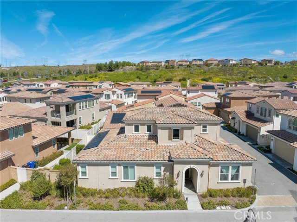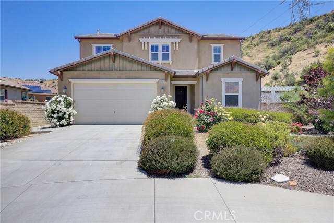20600 Grayson Drive
Saugus, CA 91350
Sold
Welcome to your dream home! This stunning Five Knolls residence boasts a plethora of upgrades and features that will impress even the most discerning buyer. As you enter the home, you'll notice the Luxury Vinyl Plank flooring that flows seamlessly throughout the entire home. The open floor plan offers a spacious great room that leads to the dining area and a beautiful kitchen equipped with stainless steel appliances, granite countertops, custom backsplash, and breakfast bar. Downstairs features a full bedroom and bath. Step outside to your own private oasis, where you'll find a refreshing custom built pool, spa, and outdoor kitchen. Seller paid over $130k to build and it was completed in 2020, this is a must see. Upstairs, the primary suite offers stunning views. The primary bathroom has a separate tub, shower, and a spacious walk-in closet. But that's not all, this home also comes equipped tankless water heater and double-paned windows, saving you hundreds of dollars every month on energy costs. The community offers walking and hiking trails, a pool, a clubhouse for parties and events, Butterfly Knoll and Golden Valley Park, with play areas and an enclosed dog park, are just down the street. This immaculate home also boasts an attached 2-car garage and large driveway. Situated at the end of a cul-de-sac, this home offers plenty of parking boasting one of the largest lots in the community. Don't miss out on the opportunity to make this amazing home your own!
PROPERTY INFORMATION
| MLS # | SR23044223 | Lot Size | 82,584 Sq. Ft. |
| HOA Fees | $234/Monthly | Property Type | Single Family Residence |
| Price | $ 827,000
Price Per SqFt: $ 338 |
DOM | 984 Days |
| Address | 20600 Grayson Drive | Type | Residential |
| City | Saugus | Sq.Ft. | 2,446 Sq. Ft. |
| Postal Code | 91350 | Garage | 2 |
| County | Los Angeles | Year Built | 2017 |
| Bed / Bath | 4 / 3 | Parking | 4 |
| Built In | 2017 | Status | Closed |
| Sold Date | 2023-04-21 |
INTERIOR FEATURES
| Has Laundry | Yes |
| Laundry Information | Inside, Upper Level |
| Has Fireplace | No |
| Fireplace Information | None |
| Has Appliances | Yes |
| Kitchen Appliances | Gas & Electric Range |
| Kitchen Information | Granite Counters, Kitchen Island |
| Has Heating | Yes |
| Heating Information | Central |
| Room Information | Main Floor Bedroom, Walk-In Closet |
| Has Cooling | Yes |
| Cooling Information | Central Air |
| Flooring Information | Vinyl |
| InteriorFeatures Information | Granite Counters |
| Has Spa | Yes |
| SpaDescription | Private, Gunite, Heated, In Ground |
| Main Level Bedrooms | 1 |
| Main Level Bathrooms | 1 |
EXTERIOR FEATURES
| Roof | Tile |
| Has Pool | Yes |
| Pool | Private, Gas Heat, In Ground, Pebble |
| Has Patio | Yes |
| Patio | Covered, See Remarks, Stone, Tile |
WALKSCORE
MAP
MORTGAGE CALCULATOR
- Principal & Interest:
- Property Tax: $882
- Home Insurance:$119
- HOA Fees:$234
- Mortgage Insurance:
PRICE HISTORY
| Date | Event | Price |
| 04/21/2023 | Sold | $880,000 |
| 03/24/2023 | Pending | $827,000 |
| 03/17/2023 | Listed | $827,000 |

Topfind Realty
REALTOR®
(844)-333-8033
Questions? Contact today.
Interested in buying or selling a home similar to 20600 Grayson Drive?
Saugus Similar Properties
Listing provided courtesy of Heber Gonzalez, NextHome Real Estate Rockstars. Based on information from California Regional Multiple Listing Service, Inc. as of #Date#. This information is for your personal, non-commercial use and may not be used for any purpose other than to identify prospective properties you may be interested in purchasing. Display of MLS data is usually deemed reliable but is NOT guaranteed accurate by the MLS. Buyers are responsible for verifying the accuracy of all information and should investigate the data themselves or retain appropriate professionals. Information from sources other than the Listing Agent may have been included in the MLS data. Unless otherwise specified in writing, Broker/Agent has not and will not verify any information obtained from other sources. The Broker/Agent providing the information contained herein may or may not have been the Listing and/or Selling Agent.
