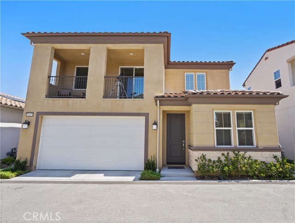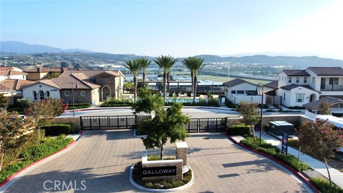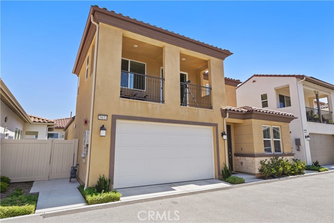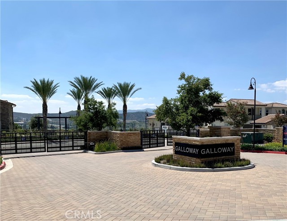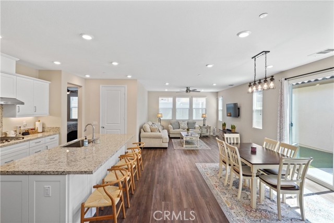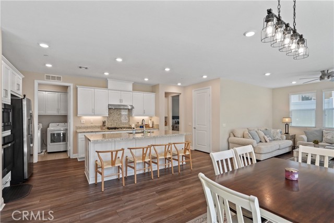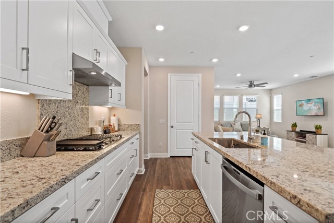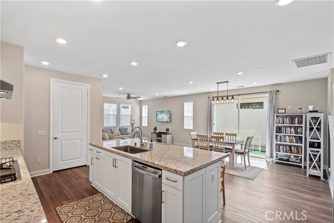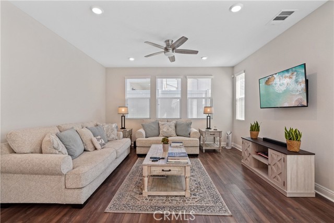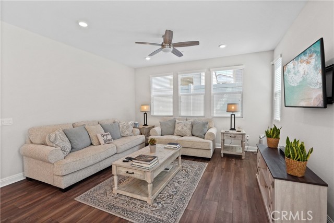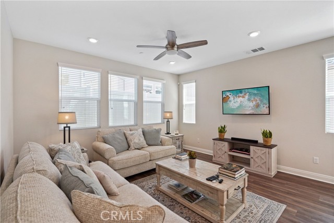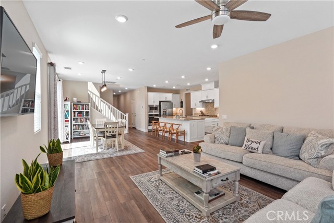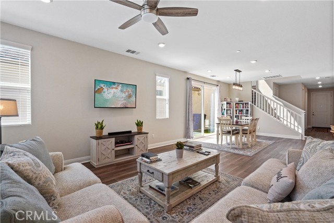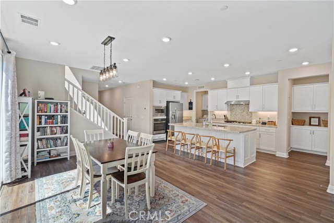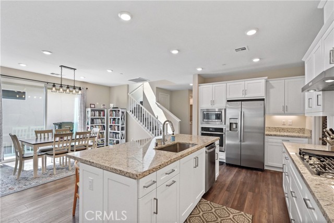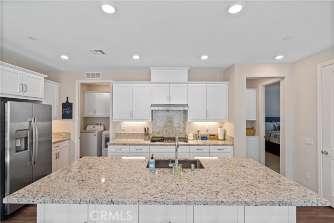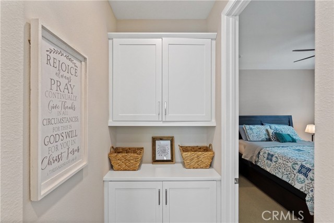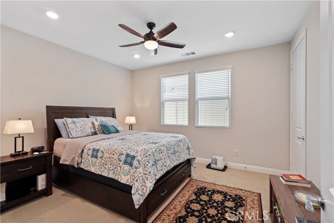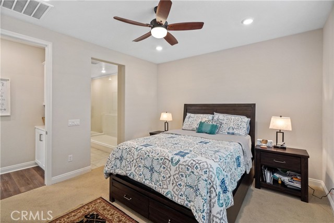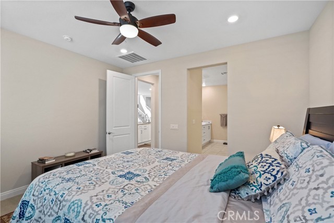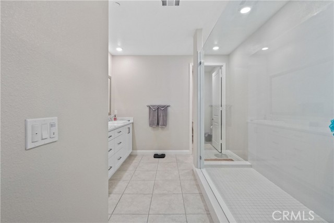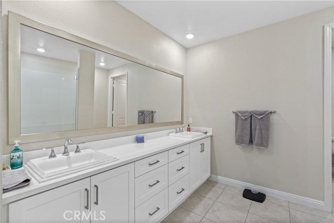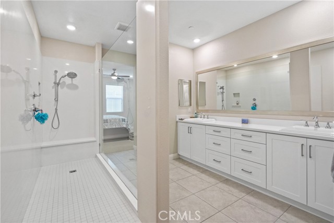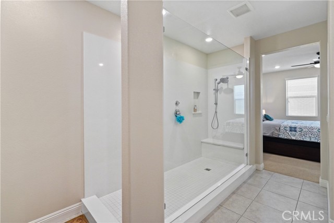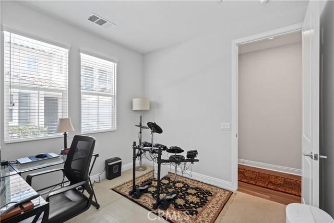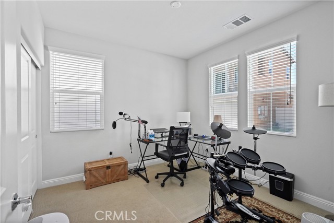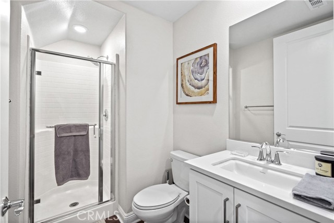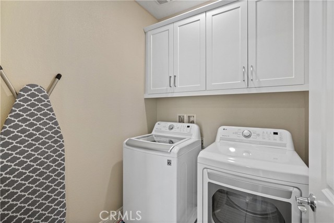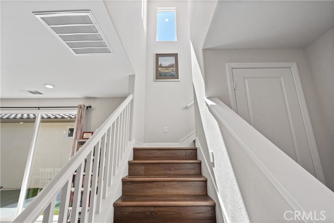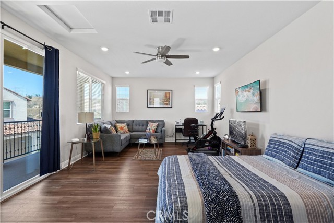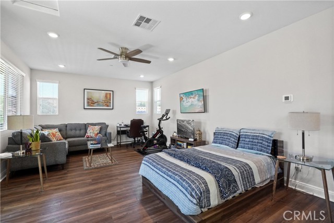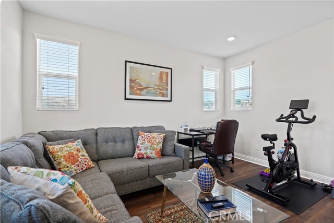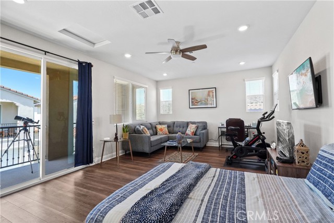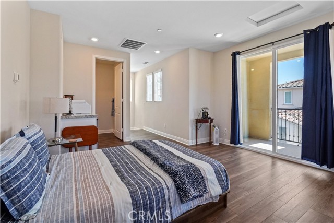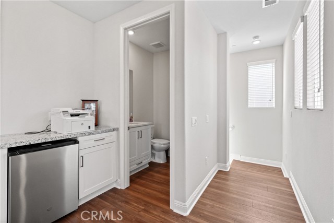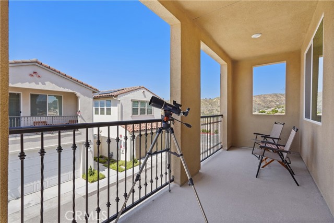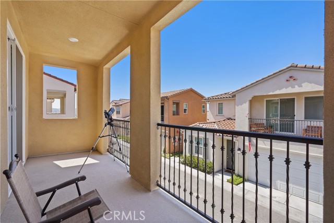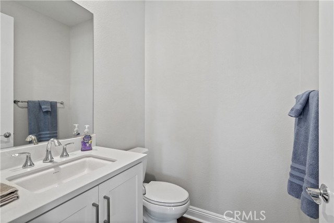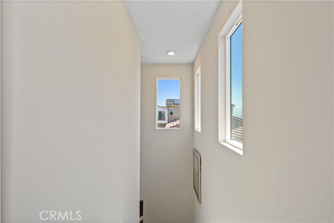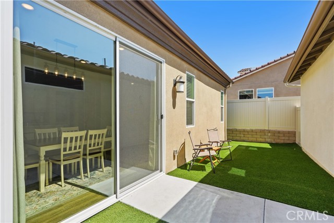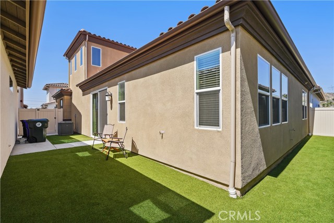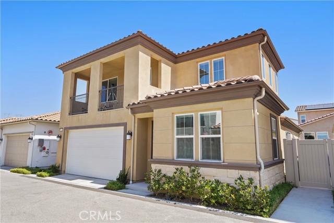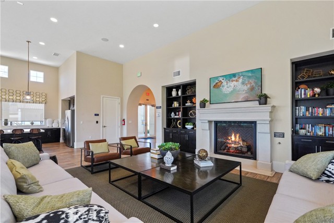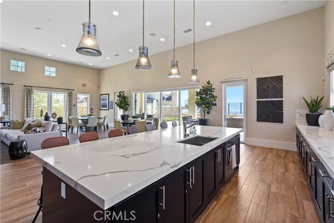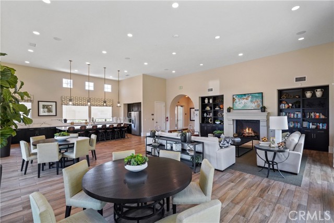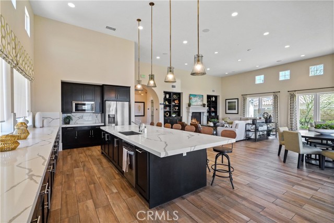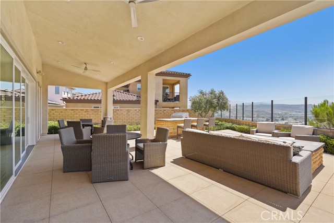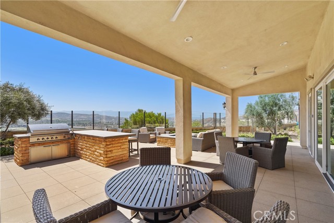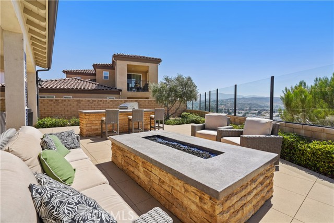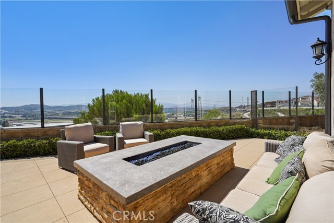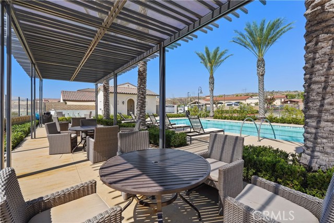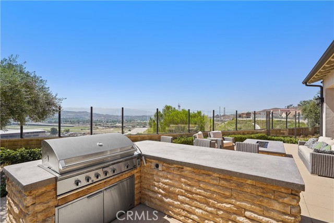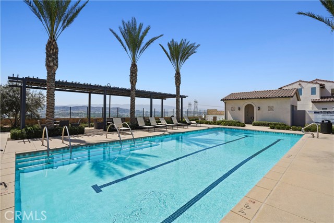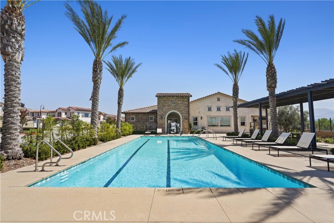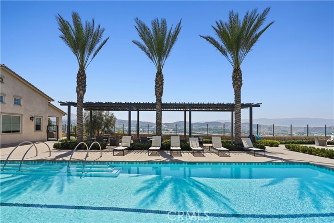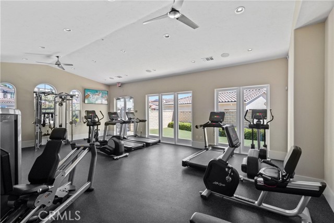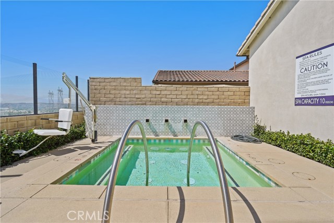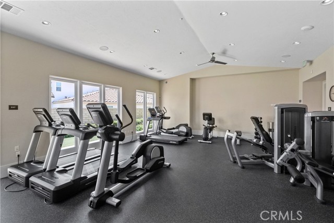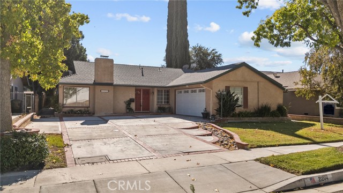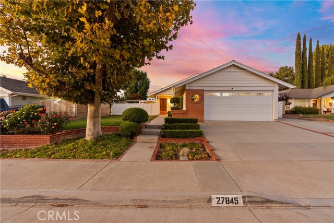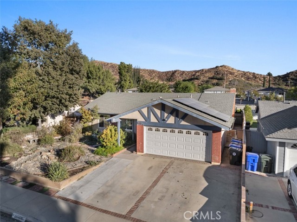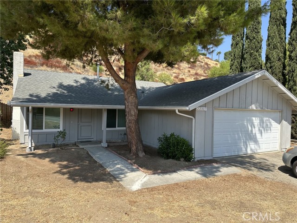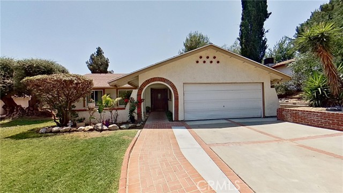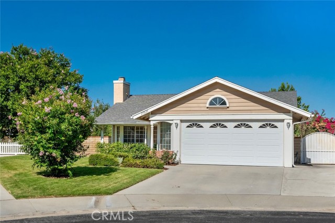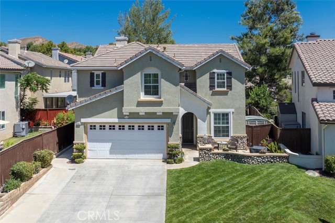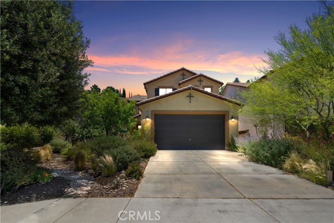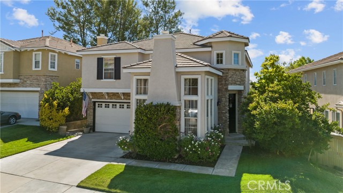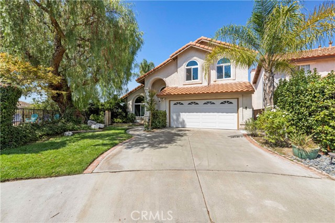20614 Galloway Drive
Saugus, CA 91350
Sold
Welcome to your new home in the highly sought-after GALLOWAY GATED COMMUNITY! This stunning 3 bedroom, 3 bath house is the epitome of luxury and comfort. Built in 2021, everything inside is brand new and designed with your utmost satisfaction in mind. Enjoy the peace and tranquility of this exclusive 55+ community, nestled in the prestigious Five Knolls subdivision. With meticulously crafted homes and beautifully landscaped surroundings, you'll truly be living in paradise. Inside, you'll find spacious and well-appointed rooms, perfect for all your needs. The open-concept design allows for seamless flow and effortless entertaining. This home features beautiful LVP throughout. The gourmet kitchen features top-of-the-line appliances and exquisite finishes. Relax and unwind in the expansive master suite, complete with a luxurious en-suite bathroom and walk-in closet. The additional bedrooms offer plenty of space for guests or a home office. This beautiful home has many smart features, complete with an alarm system. The solar power is leased at a very low monthly rate. Refrigeration, washer, dryer, and all TV's are included. Don't miss out on this incredible opportunity to own a newer home in this prestigious community. Contact me today to schedule a private tour and start living the life you deserve!
PROPERTY INFORMATION
| MLS # | SR23177222 | Lot Size | 67,002 Sq. Ft. |
| HOA Fees | $190/Monthly | Property Type | Single Family Residence |
| Price | $ 780,000
Price Per SqFt: $ 393 |
DOM | 712 Days |
| Address | 20614 Galloway Drive | Type | Residential |
| City | Saugus | Sq.Ft. | 1,987 Sq. Ft. |
| Postal Code | 91350 | Garage | 2 |
| County | Los Angeles | Year Built | 2021 |
| Bed / Bath | 2 / 3 | Parking | 2 |
| Built In | 2021 | Status | Closed |
| Sold Date | 2023-11-01 |
INTERIOR FEATURES
| Has Laundry | Yes |
| Laundry Information | Dryer Included, Washer Included |
| Has Fireplace | No |
| Fireplace Information | None |
| Has Appliances | Yes |
| Kitchen Appliances | 6 Burner Stove, Built-In Range, Dishwasher, ENERGY STAR Qualified Appliances, Disposal, High Efficiency Water Heater, Microwave, Refrigerator, Tankless Water Heater |
| Kitchen Information | Built-in Trash/Recycling, Granite Counters, Kitchen Island, Self-closing cabinet doors, Self-closing drawers |
| Has Heating | Yes |
| Heating Information | Central, Solar |
| Room Information | All Bedrooms Down, Bonus Room |
| Has Cooling | Yes |
| Cooling Information | Central Air |
| InteriorFeatures Information | Balcony, Ceiling Fan(s) |
| EntryLocation | Ground |
| Entry Level | 3 |
| Has Spa | Yes |
| SpaDescription | Association |
| Bathroom Information | Shower, Double Sinks in Primary Bath, Dual shower heads (or Multiple), Exhaust fan(s), Main Floor Full Bath, Privacy toilet door |
| Main Level Bedrooms | 2 |
| Main Level Bathrooms | 2 |
EXTERIOR FEATURES
| Has Pool | No |
| Pool | Association |
WALKSCORE
MAP
MORTGAGE CALCULATOR
- Principal & Interest:
- Property Tax: $832
- Home Insurance:$119
- HOA Fees:$190
- Mortgage Insurance:
PRICE HISTORY
| Date | Event | Price |
| 11/01/2023 | Sold | $750,000 |
| 09/21/2023 | Sold | $780,000 |

Topfind Realty
REALTOR®
(844)-333-8033
Questions? Contact today.
Interested in buying or selling a home similar to 20614 Galloway Drive?
Saugus Similar Properties
Listing provided courtesy of Wendy Nichols, Coldwell Banker Realty. Based on information from California Regional Multiple Listing Service, Inc. as of #Date#. This information is for your personal, non-commercial use and may not be used for any purpose other than to identify prospective properties you may be interested in purchasing. Display of MLS data is usually deemed reliable but is NOT guaranteed accurate by the MLS. Buyers are responsible for verifying the accuracy of all information and should investigate the data themselves or retain appropriate professionals. Information from sources other than the Listing Agent may have been included in the MLS data. Unless otherwise specified in writing, Broker/Agent has not and will not verify any information obtained from other sources. The Broker/Agent providing the information contained herein may or may not have been the Listing and/or Selling Agent.
