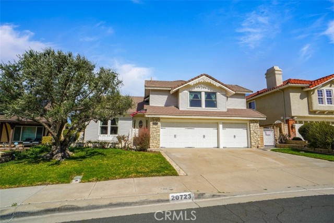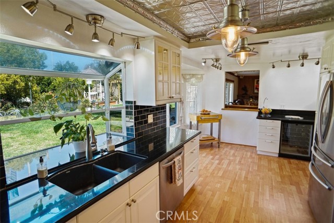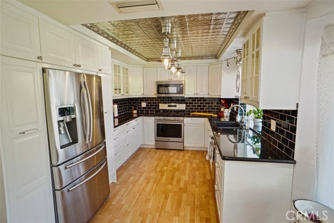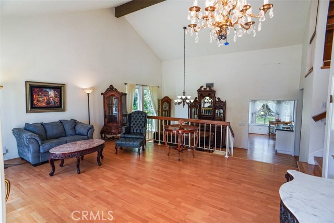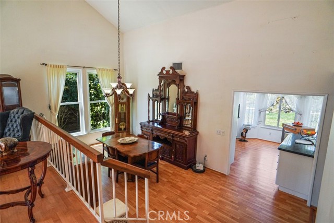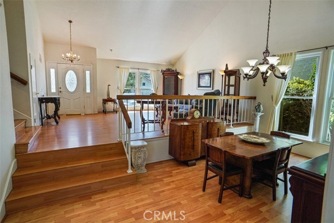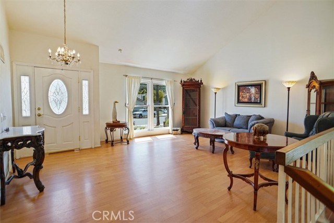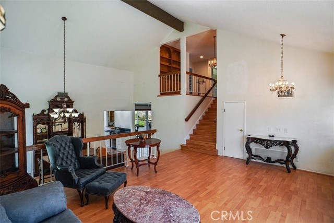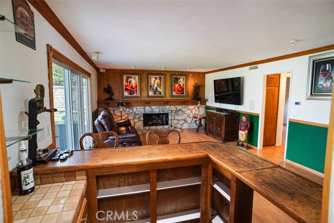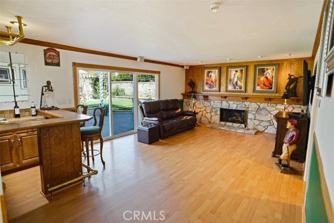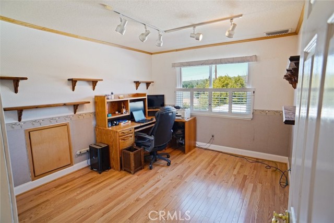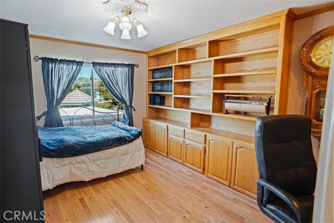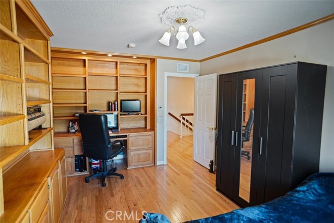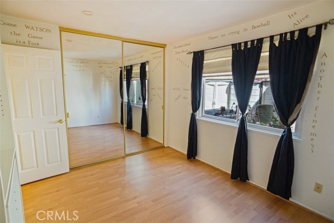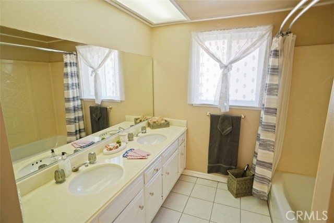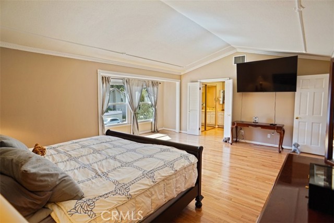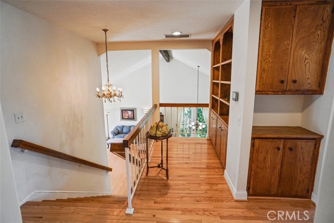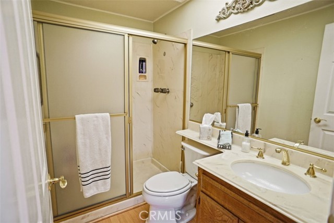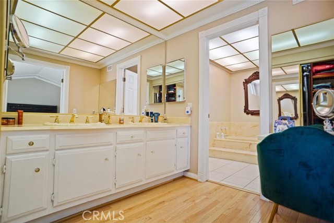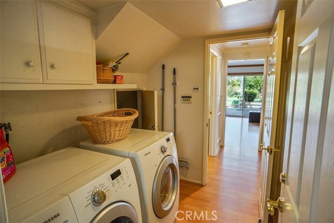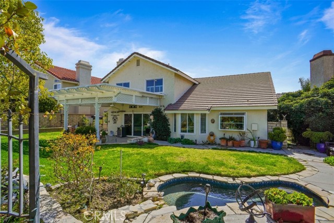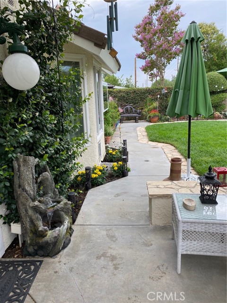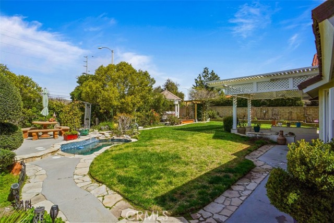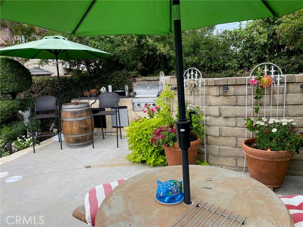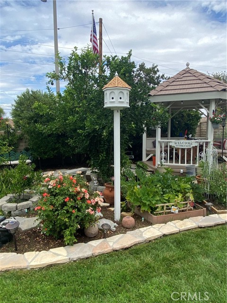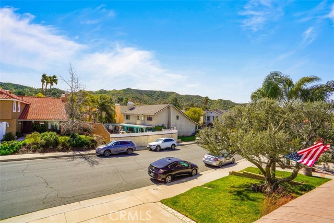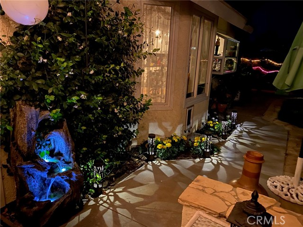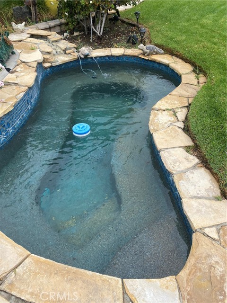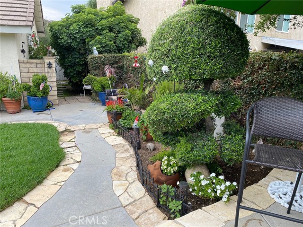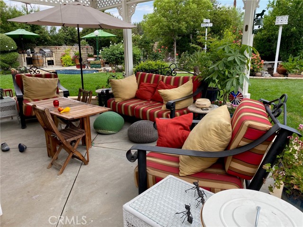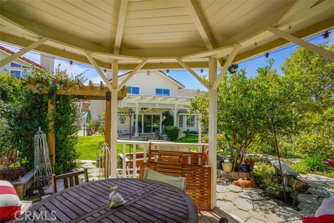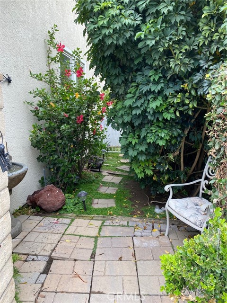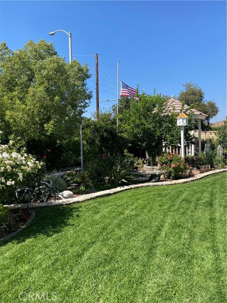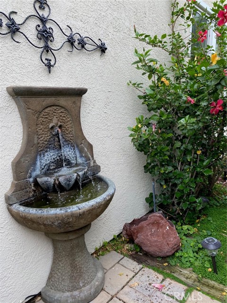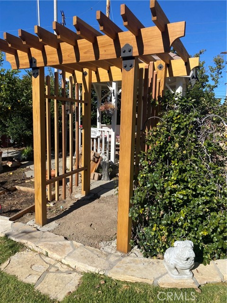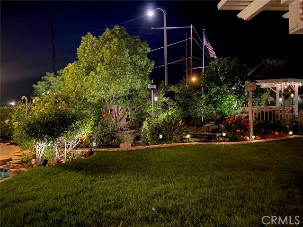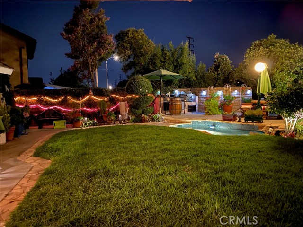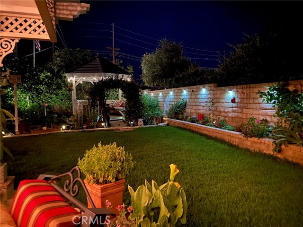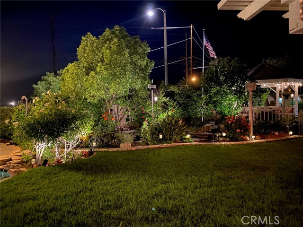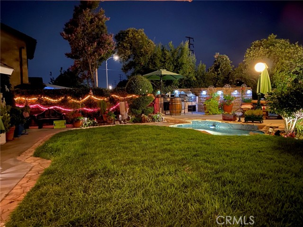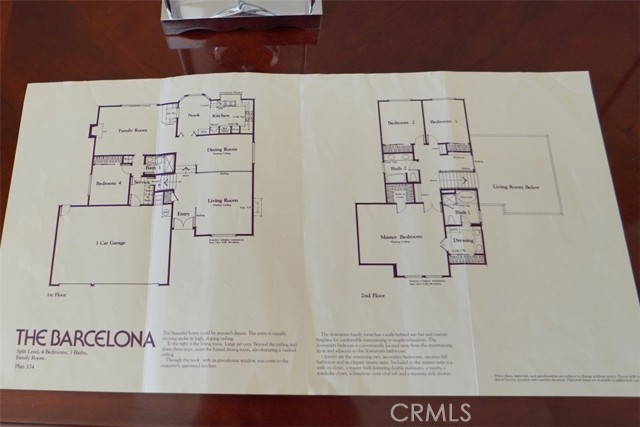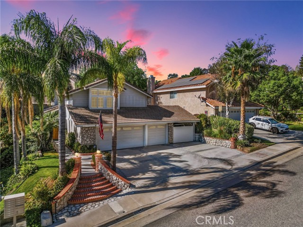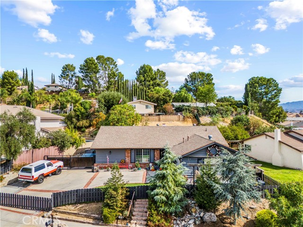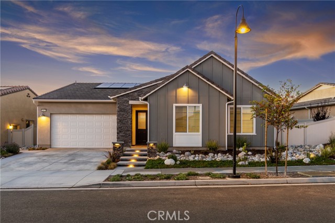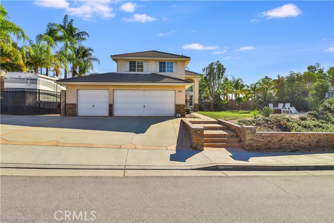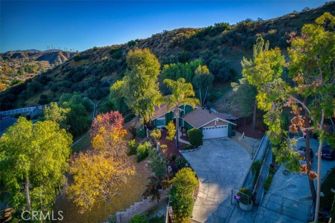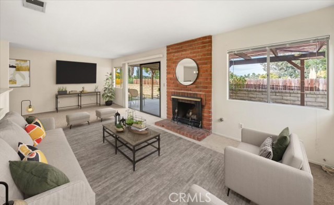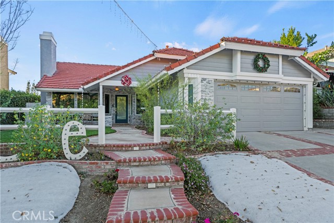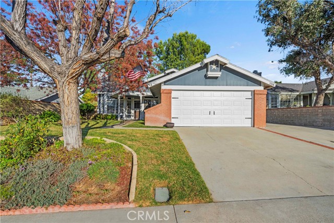20723 Satinwood Drive
Saugus, CA 91350
Sold
Gorgeous El Dorado Estates 4 bd.,3 ba., 3 car garage..Traditional floorplan features Formal Living & Dining high dramatic ceilings.. with step down formal dining room ..upgraded windows throughout.. Remodeled Kitchen with white cabinets and custom pullouts & granite counters. .stainless steel appliances.. custom ceiling.. designer lighting.. eating nook.. wine refrigerator.. Family room features huge rock fireplace w/ mantel.. Bar for easy entertaining leading to beautiful patio & huge Spool with Gazebo yard ..hard surface floors throughout.. Main level bedroom .. Full Bath main level .. Spacious Primary bedroom with sitting bay window w/ view. .Primary bath suite separate shower and tub areas.. 2 large upstairs Secondary bedrooms with custom built-in-cabinetry.. Landing area features built- in- cabinetry and shelves..2 Carrier infinity ac units downstairs 3 ton unit.. upstairs is 2.5 ton heat pump with zoning, hepa filter system.. garage features duct less mini split for your garage enthusiast! Lush landscaping front & back features many fruit trees and extensive hardscape & Spool Gazebo..
PROPERTY INFORMATION
| MLS # | SR24052968 | Lot Size | 8,601 Sq. Ft. |
| HOA Fees | $0/Monthly | Property Type | Single Family Residence |
| Price | $ 899,000
Price Per SqFt: $ 350 |
DOM | 493 Days |
| Address | 20723 Satinwood Drive | Type | Residential |
| City | Saugus | Sq.Ft. | 2,566 Sq. Ft. |
| Postal Code | 91350 | Garage | 3 |
| County | Los Angeles | Year Built | 1983 |
| Bed / Bath | 4 / 3 | Parking | 3 |
| Built In | 1983 | Status | Closed |
| Sold Date | 2024-05-29 |
INTERIOR FEATURES
| Has Laundry | Yes |
| Laundry Information | Gas & Electric Dryer Hookup, Inside, Washer Hookup |
| Has Fireplace | Yes |
| Fireplace Information | Family Room |
| Has Appliances | Yes |
| Kitchen Appliances | Dishwasher, Disposal, Gas Oven, Microwave |
| Kitchen Information | Granite Counters, Remodeled Kitchen, Self-closing cabinet doors, Self-closing drawers |
| Kitchen Area | Breakfast Nook, Dining Room |
| Has Heating | Yes |
| Heating Information | Central, Zoned |
| Room Information | Family Room, Kitchen, Laundry, Living Room, Main Floor Bedroom, Primary Bedroom, Primary Suite |
| Has Cooling | Yes |
| Cooling Information | Central Air, Zoned |
| Flooring Information | Laminate, Tile, Wood |
| InteriorFeatures Information | Ceramic Counters, Crown Molding, Granite Counters, High Ceilings, Wet Bar |
| DoorFeatures | Mirror Closet Door(s), Sliding Doors |
| EntryLocation | 1 |
| Entry Level | 1 |
| WindowFeatures | Double Pane Windows |
| Bathroom Information | Bathtub, Shower, Stone Counters |
| Main Level Bedrooms | 1 |
| Main Level Bathrooms | 1 |
EXTERIOR FEATURES
| Roof | Tile |
| Has Pool | Yes |
| Pool | Private, Gunite, In Ground, Pebble |
| Has Patio | Yes |
| Patio | Covered, Patio |
| Has Fence | Yes |
| Fencing | Brick |
| Has Sprinklers | Yes |
WALKSCORE
MAP
MORTGAGE CALCULATOR
- Principal & Interest:
- Property Tax: $959
- Home Insurance:$119
- HOA Fees:$0
- Mortgage Insurance:
PRICE HISTORY
| Date | Event | Price |
| 05/29/2024 | Sold | $905,000 |
| 04/25/2024 | Pending | $899,000 |
| 04/12/2024 | Active Under Contract | $899,000 |
| 03/15/2024 | Listed | $959,000 |

Topfind Realty
REALTOR®
(844)-333-8033
Questions? Contact today.
Interested in buying or selling a home similar to 20723 Satinwood Drive?
Saugus Similar Properties
Listing provided courtesy of Patty Skinner, RE/MAX of Santa Clarita. Based on information from California Regional Multiple Listing Service, Inc. as of #Date#. This information is for your personal, non-commercial use and may not be used for any purpose other than to identify prospective properties you may be interested in purchasing. Display of MLS data is usually deemed reliable but is NOT guaranteed accurate by the MLS. Buyers are responsible for verifying the accuracy of all information and should investigate the data themselves or retain appropriate professionals. Information from sources other than the Listing Agent may have been included in the MLS data. Unless otherwise specified in writing, Broker/Agent has not and will not verify any information obtained from other sources. The Broker/Agent providing the information contained herein may or may not have been the Listing and/or Selling Agent.
