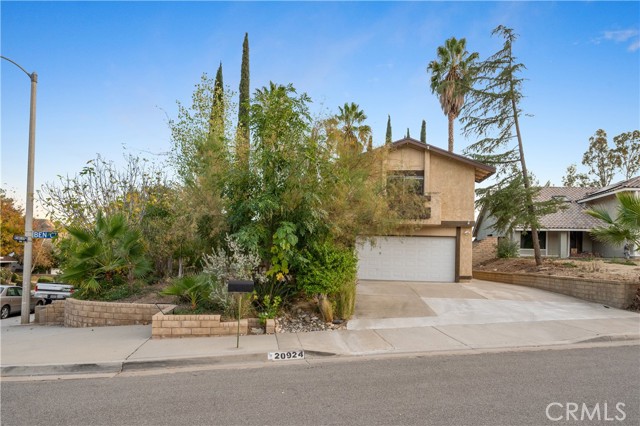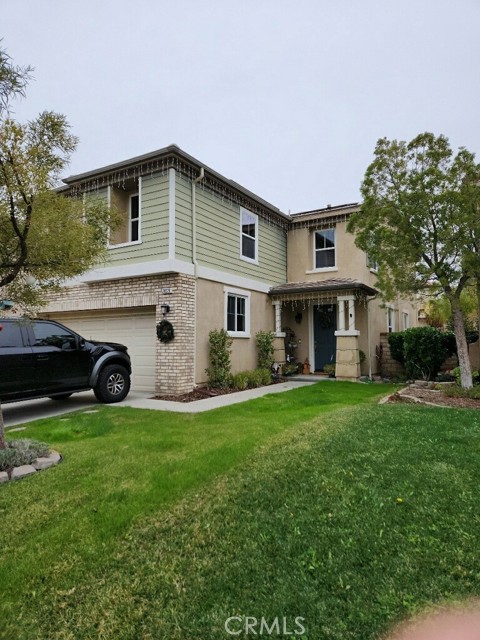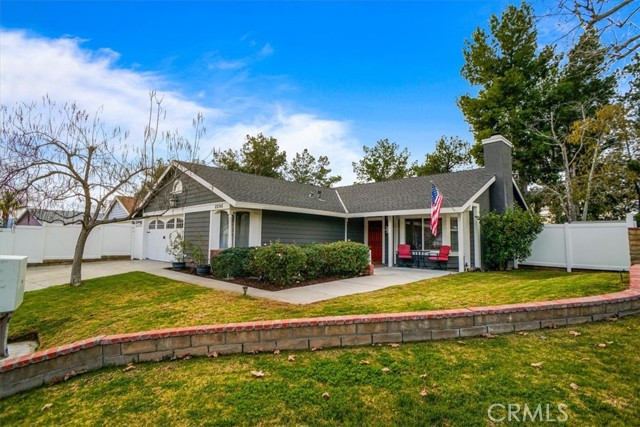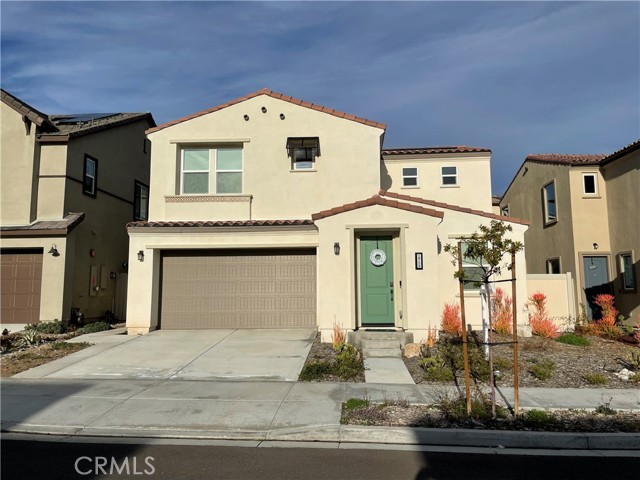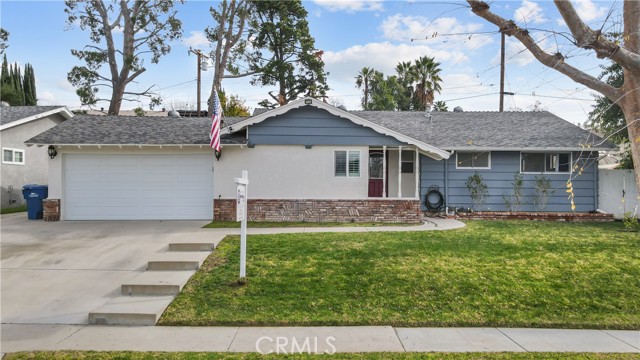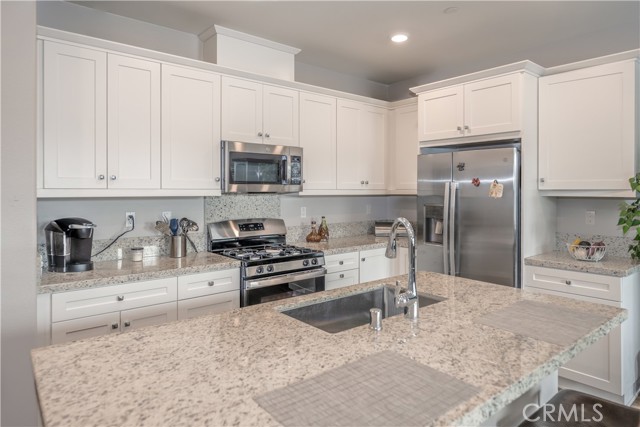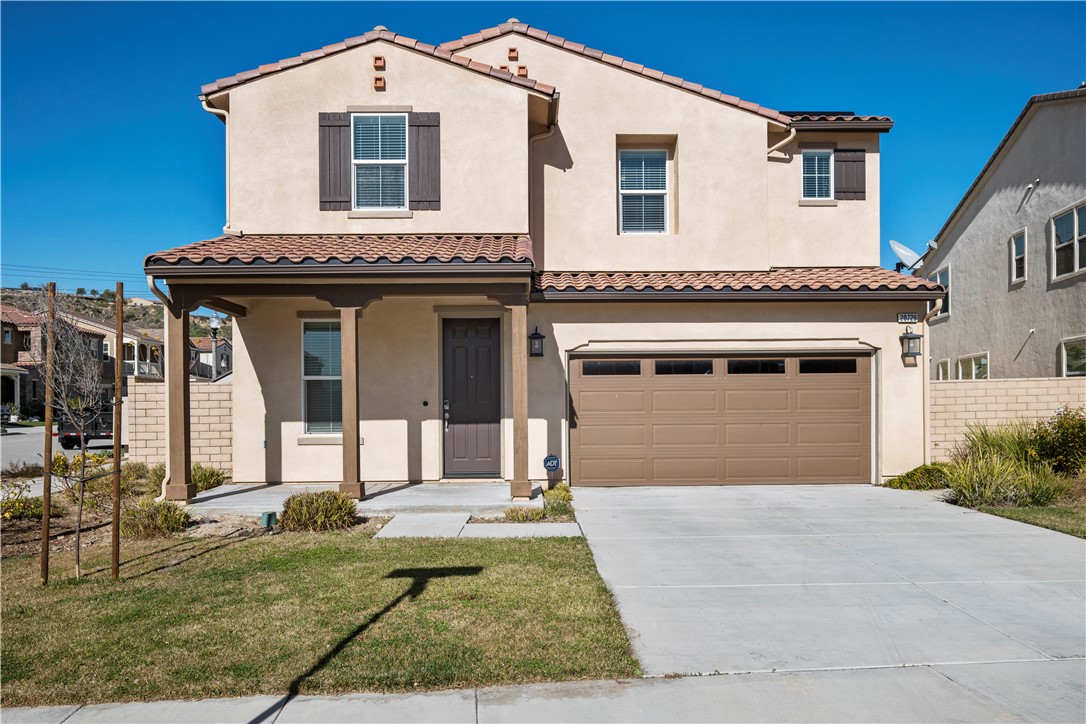20924 Ben Court
Saugus, CA 91350
Sold
Welcome to 20924 Ben Ct. This home is nestled in the highly sought-after Mountain View neighborhood of Saugus, California. This two-story corner lot home boasts 4 bedrooms, 2 ½ baths, with 2,061 Sq. Ft. of living space on a 7,797 Sq. Ft. lot. Not to mention, situated on a Cul De Sac of only 6 homes. Upon entering the entry door, you’ll be greeted by natural light that has made its way from the large windows, which provide a warm and inviting atmosphere in the cathedral ceiling living room. The kitchen is complemented with plenty of cabinetry, quartz countertops, and white kitchen appliances (gas range, vent hood, dishwasher). Just off the kitchen is a large family room with a generous size sliding door that leads to the backyard, perfect for gatherings. Up the 4' wide staircase you'll find all 4 bedrooms upstairs, and 2 bathrooms. The master suite boasts a generous size ceiling, walk-in closet, and a bathroom. Dedicated laundry area inside the attached 2-car garage with automatic garage door and lighting. Close proximity to award winning schools, Copper Hill Park, Haskell Canyon Trails, fine dining, and entertainment attractions. Do not miss on this great opportunity. Whether you're a first-time homebuyer or a repeat buyer with a growing family, this is a home you’ll cherish for years to come. **No HOA. No Mello-Roos.**
PROPERTY INFORMATION
| MLS # | DW23221175 | Lot Size | 7,792 Sq. Ft. |
| HOA Fees | $0/Monthly | Property Type | Single Family Residence |
| Price | $ 749,000
Price Per SqFt: $ 363 |
DOM | 642 Days |
| Address | 20924 Ben Court | Type | Residential |
| City | Saugus | Sq.Ft. | 2,061 Sq. Ft. |
| Postal Code | 91350 | Garage | 2 |
| County | Los Angeles | Year Built | 1978 |
| Bed / Bath | 4 / 2.5 | Parking | 2 |
| Built In | 1978 | Status | Closed |
| Sold Date | 2024-01-09 |
INTERIOR FEATURES
| Has Laundry | Yes |
| Laundry Information | In Garage |
| Has Fireplace | Yes |
| Fireplace Information | Living Room, Gas, Wood Burning |
| Has Appliances | Yes |
| Kitchen Appliances | Dishwasher, Gas Range, Vented Exhaust Fan |
| Kitchen Information | Quartz Counters |
| Kitchen Area | Breakfast Counter / Bar, In Family Room |
| Has Heating | Yes |
| Heating Information | Central |
| Room Information | All Bedrooms Up, Entry, Family Room, Kitchen, Living Room, Primary Bathroom, Primary Bedroom, Walk-In Closet |
| Has Cooling | Yes |
| Cooling Information | Central Air |
| Flooring Information | Laminate, Tile |
| InteriorFeatures Information | Built-in Features, Cathedral Ceiling(s), Ceiling Fan(s), Quartz Counters, Recessed Lighting |
| DoorFeatures | Sliding Doors |
| EntryLocation | 1 |
| Entry Level | 1 |
| Has Spa | No |
| SpaDescription | None |
| Bathroom Information | Bathtub, Shower, Shower in Tub, Exhaust fan(s), Tile Counters |
| Main Level Bedrooms | 0 |
| Main Level Bathrooms | 1 |
EXTERIOR FEATURES
| Roof | Shingle |
| Has Pool | No |
| Pool | None |
| Has Patio | Yes |
| Patio | Brick, Concrete, Slab |
| Has Fence | No |
| Fencing | None |
WALKSCORE
MAP
MORTGAGE CALCULATOR
- Principal & Interest:
- Property Tax: $799
- Home Insurance:$119
- HOA Fees:$0
- Mortgage Insurance:
PRICE HISTORY
| Date | Event | Price |
| 12/05/2023 | Listed | $749,000 |

Topfind Realty
REALTOR®
(844)-333-8033
Questions? Contact today.
Interested in buying or selling a home similar to 20924 Ben Court?
Saugus Similar Properties
Listing provided courtesy of Javier Pantoja, Keller Williams Encino/Sherman Oaks. Based on information from California Regional Multiple Listing Service, Inc. as of #Date#. This information is for your personal, non-commercial use and may not be used for any purpose other than to identify prospective properties you may be interested in purchasing. Display of MLS data is usually deemed reliable but is NOT guaranteed accurate by the MLS. Buyers are responsible for verifying the accuracy of all information and should investigate the data themselves or retain appropriate professionals. Information from sources other than the Listing Agent may have been included in the MLS data. Unless otherwise specified in writing, Broker/Agent has not and will not verify any information obtained from other sources. The Broker/Agent providing the information contained herein may or may not have been the Listing and/or Selling Agent.
