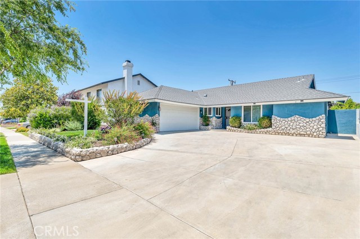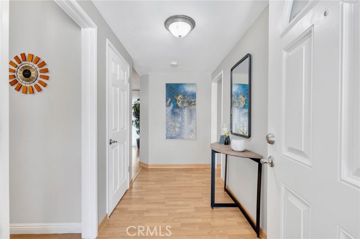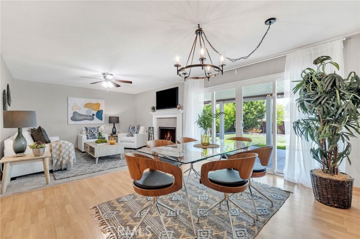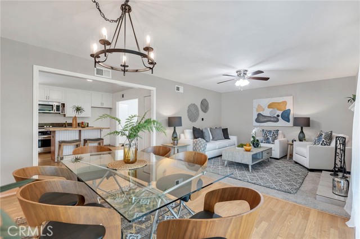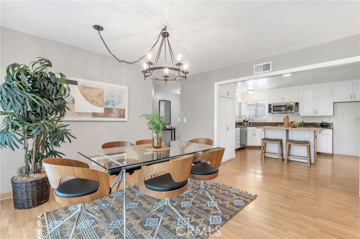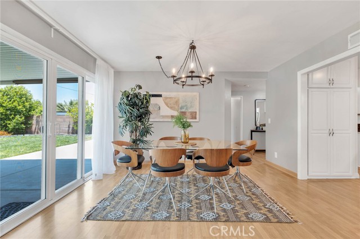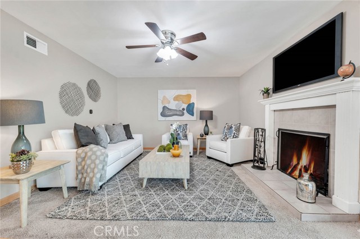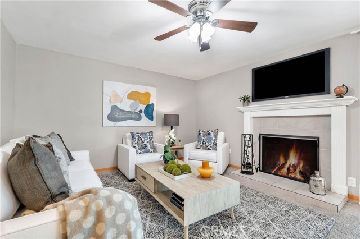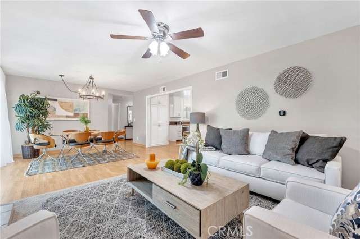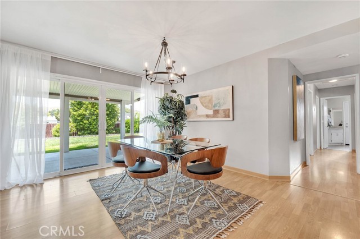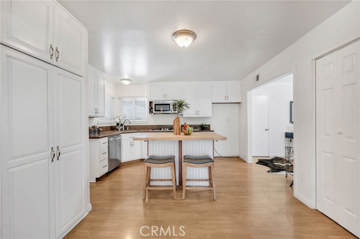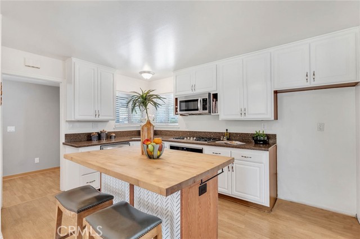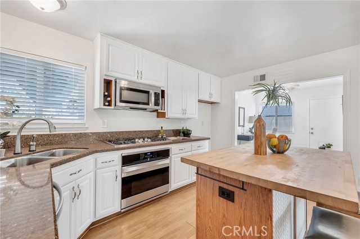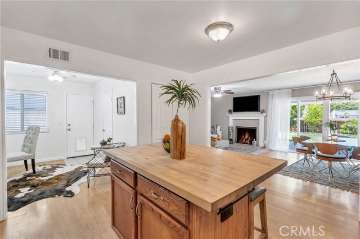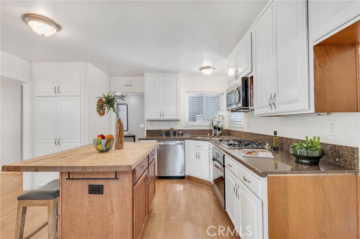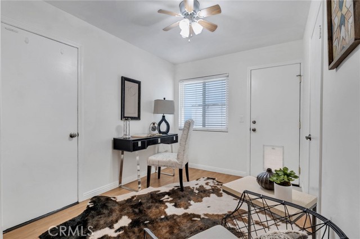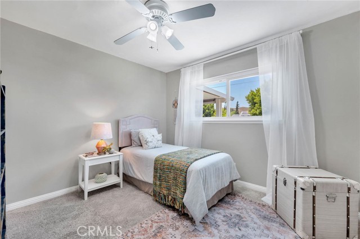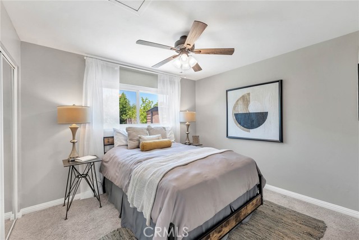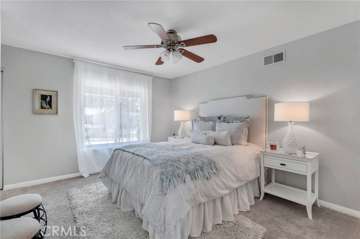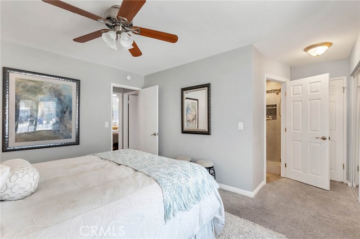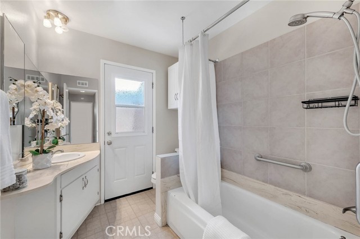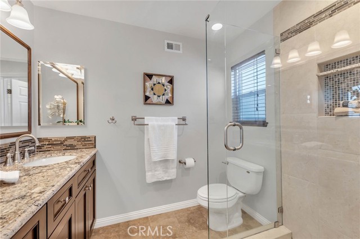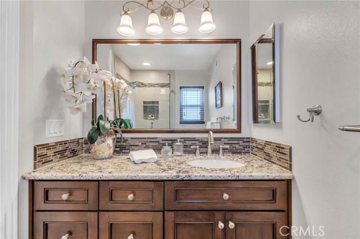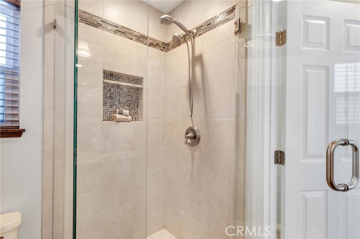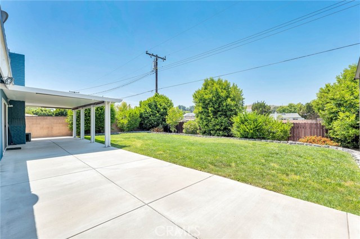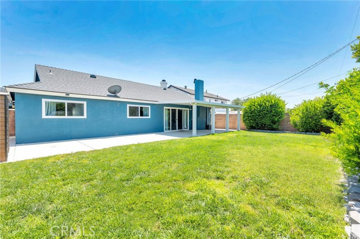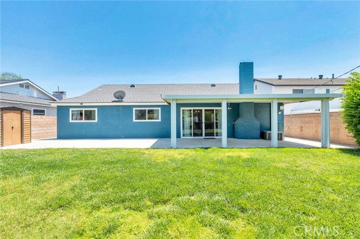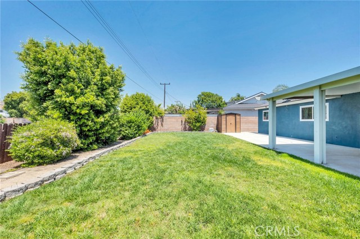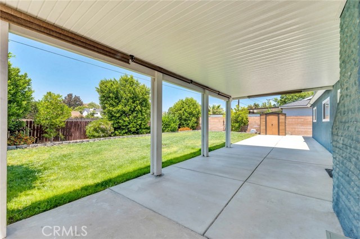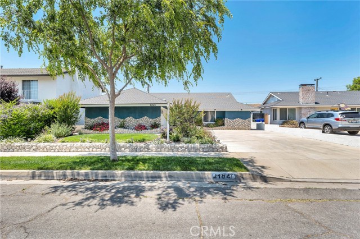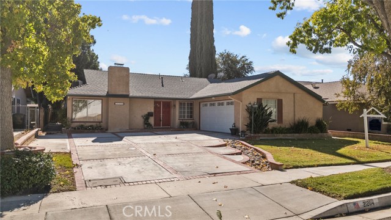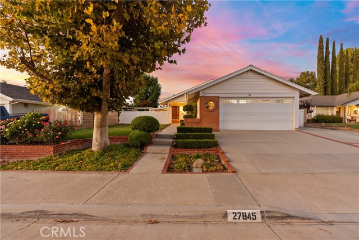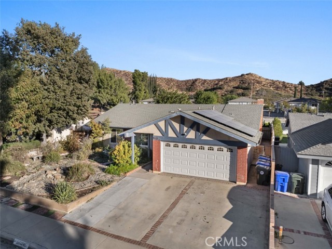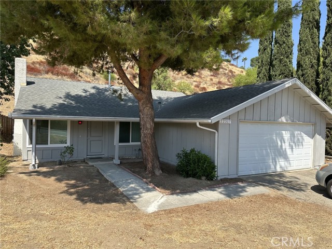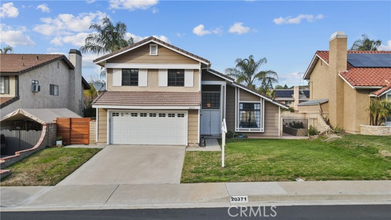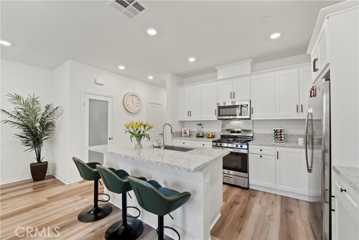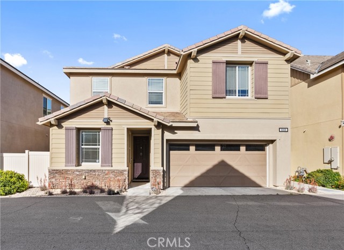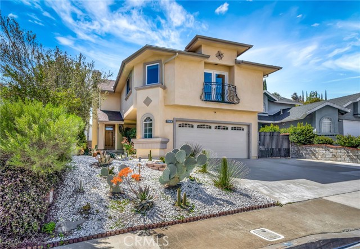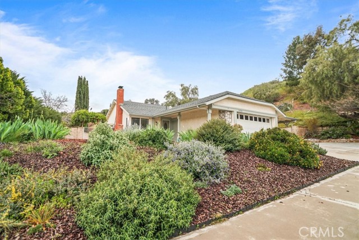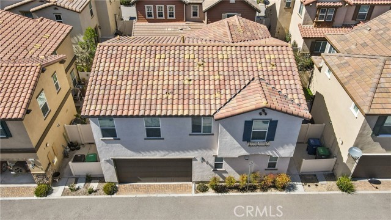21045 Kingscrest Drive
Saugus, CA 91350
Sold
Welcome to your new home at 21045 Kingscrest Dr! This move-in ready gem offers three bedrooms, two bathrooms, and just over 1400 sq ft of comfortable living space. With RV potential, an oversize driveway, and a two-car direct access garage, parking is never an issue. Enjoy the spacious rear yard with a covered patio and no rear neighbors, perfect for outdoor gatherings and relaxation. Inside, you'll find an updated kitchen that opens to a large dining area and a cozy family room with a fireplace, ideal for entertaining or quiet evenings in. Need extra space for work or hobbies? The bonus room off the kitchen is versatile, whether you need a home office, homework retreat, or craft room. This home boasts numerous updates and upgrades, including a roof, hot water heater, dishwasher, microwave, garbage disposal, kitchen island, and exterior paint - all less than 5 years old. Plus, with no HOA or mello roos, you have the freedom to make it your own. Conveniently located within walking distance to the neighborhood elementary school and close to shopping, dining, parks, and entertainment, this is the perfect place to call home. Don't miss out on this fantastic opportunity!
PROPERTY INFORMATION
| MLS # | SR24056242 | Lot Size | 6,753 Sq. Ft. |
| HOA Fees | $0/Monthly | Property Type | Single Family Residence |
| Price | $ 749,000
Price Per SqFt: $ 528 |
DOM | 488 Days |
| Address | 21045 Kingscrest Drive | Type | Residential |
| City | Saugus | Sq.Ft. | 1,418 Sq. Ft. |
| Postal Code | 91350 | Garage | 2 |
| County | Los Angeles | Year Built | 1965 |
| Bed / Bath | 3 / 2 | Parking | 2 |
| Built In | 1965 | Status | Closed |
| Sold Date | 2024-07-03 |
INTERIOR FEATURES
| Has Laundry | Yes |
| Laundry Information | Inside |
| Has Fireplace | Yes |
| Fireplace Information | Living Room |
| Has Appliances | Yes |
| Kitchen Appliances | Gas Range, Microwave |
| Kitchen Information | Kitchen Island, Kitchen Open to Family Room |
| Kitchen Area | Breakfast Counter / Bar, Breakfast Nook, Family Kitchen |
| Has Heating | Yes |
| Heating Information | Central |
| Room Information | All Bedrooms Down, Bonus Room, Primary Suite |
| Has Cooling | Yes |
| Cooling Information | Central Air |
| Flooring Information | Laminate, Tile |
| InteriorFeatures Information | Attic Fan, Ceiling Fan(s), Copper Plumbing Full, Granite Counters, Open Floorplan |
| EntryLocation | 1 |
| Entry Level | 1 |
| Has Spa | No |
| SpaDescription | None |
| WindowFeatures | Double Pane Windows |
| Main Level Bedrooms | 3 |
| Main Level Bathrooms | 2 |
EXTERIOR FEATURES
| ExteriorFeatures | Lighting, Rain Gutters |
| FoundationDetails | Slab |
| Roof | See Remarks, Shingle |
| Has Pool | No |
| Pool | None |
| Has Patio | Yes |
| Patio | Covered, Patio Open |
WALKSCORE
MAP
MORTGAGE CALCULATOR
- Principal & Interest:
- Property Tax: $799
- Home Insurance:$119
- HOA Fees:$0
- Mortgage Insurance:
PRICE HISTORY
| Date | Event | Price |
| 07/03/2024 | Sold | $785,000 |
| 06/25/2024 | Pending | $749,000 |
| 06/13/2024 | Active Under Contract | $749,000 |
| 06/05/2024 | Relisted | $749,000 |

Topfind Realty
REALTOR®
(844)-333-8033
Questions? Contact today.
Interested in buying or selling a home similar to 21045 Kingscrest Drive?
Saugus Similar Properties
Listing provided courtesy of Victoria Page, RE/MAX One. Based on information from California Regional Multiple Listing Service, Inc. as of #Date#. This information is for your personal, non-commercial use and may not be used for any purpose other than to identify prospective properties you may be interested in purchasing. Display of MLS data is usually deemed reliable but is NOT guaranteed accurate by the MLS. Buyers are responsible for verifying the accuracy of all information and should investigate the data themselves or retain appropriate professionals. Information from sources other than the Listing Agent may have been included in the MLS data. Unless otherwise specified in writing, Broker/Agent has not and will not verify any information obtained from other sources. The Broker/Agent providing the information contained herein may or may not have been the Listing and/or Selling Agent.
