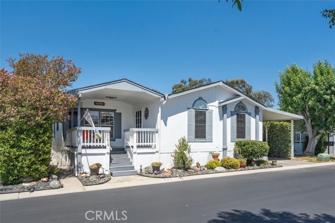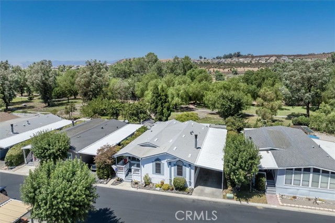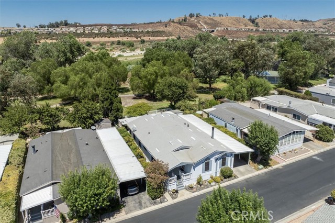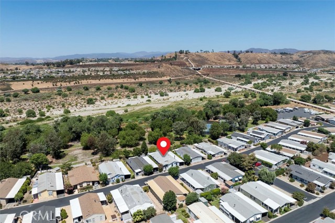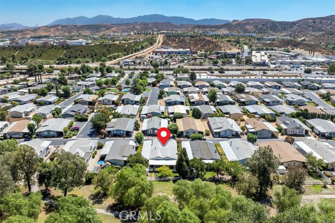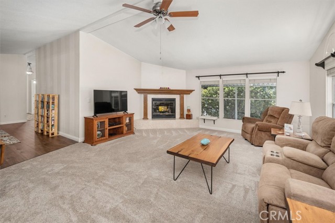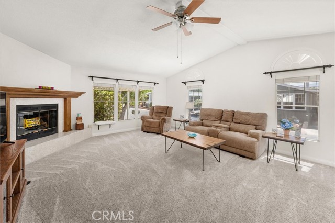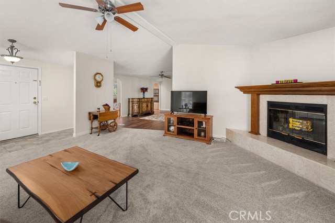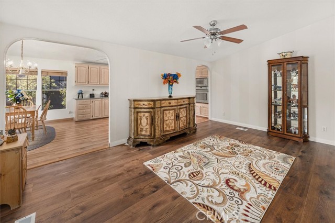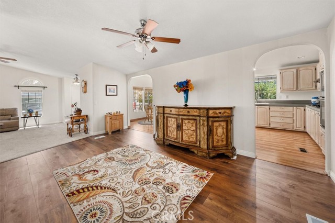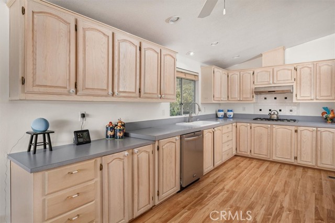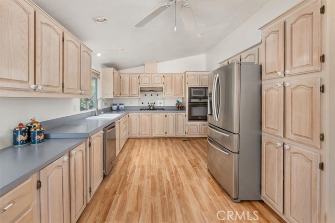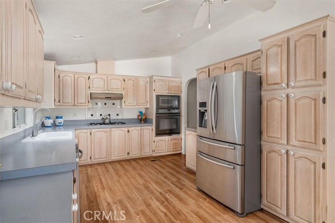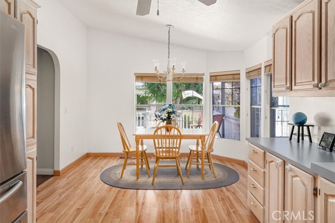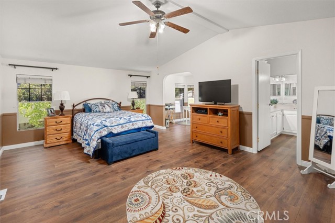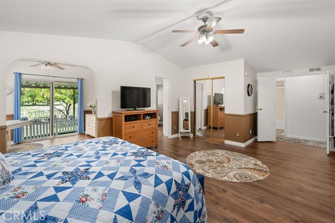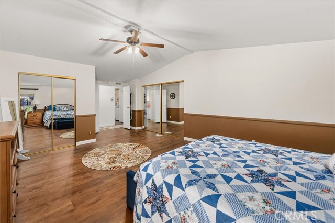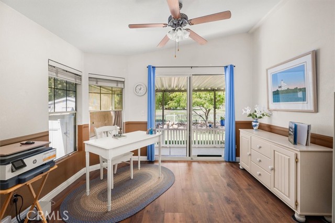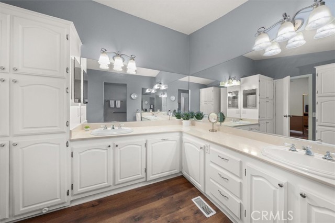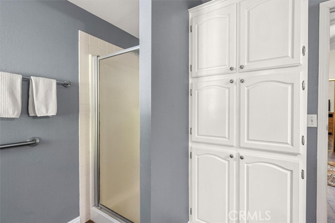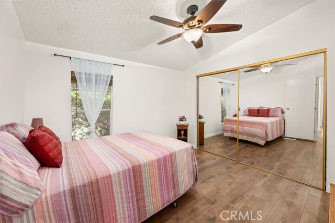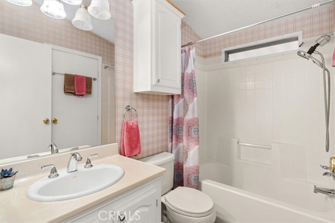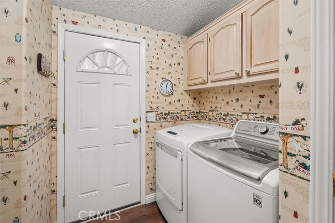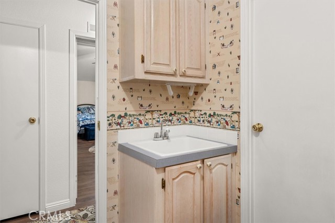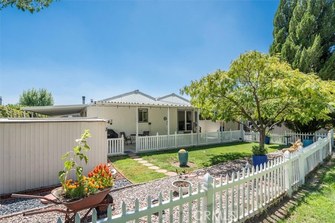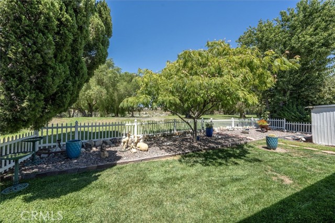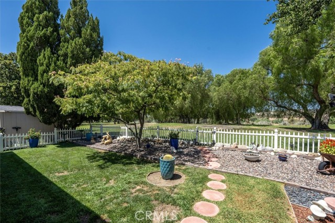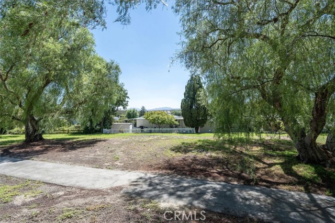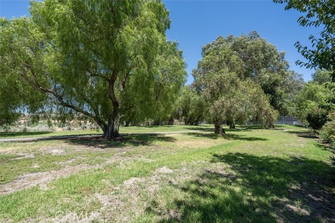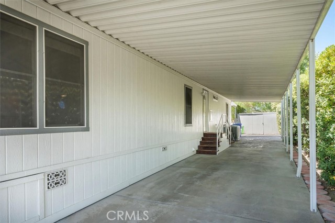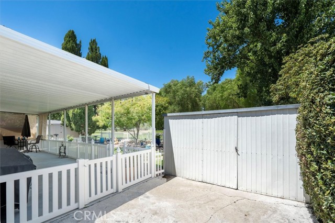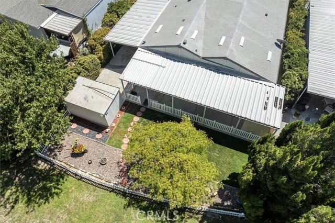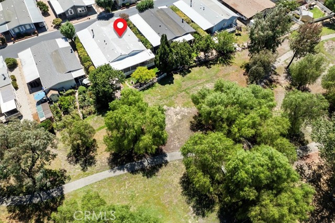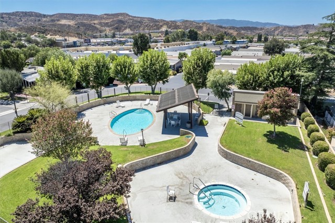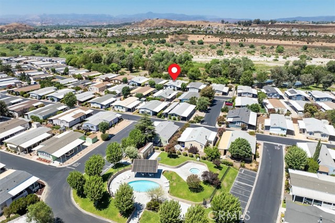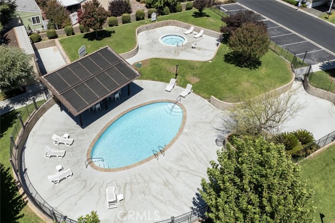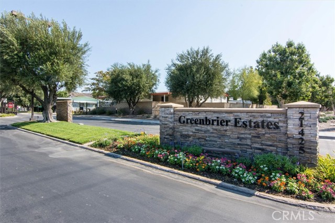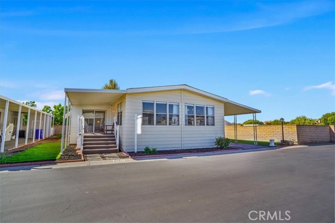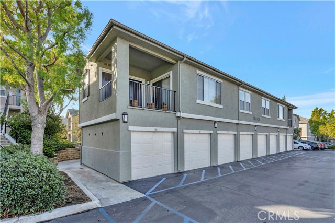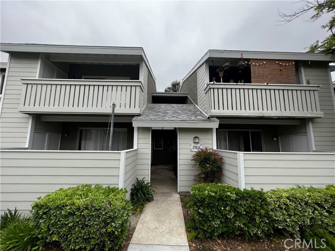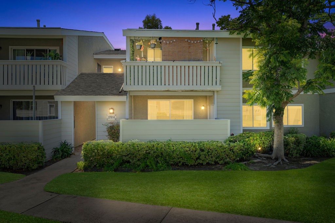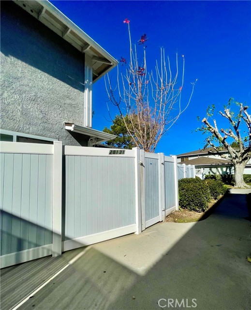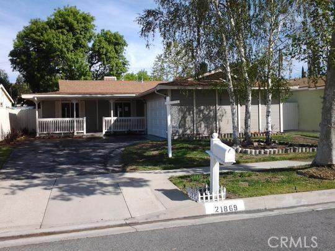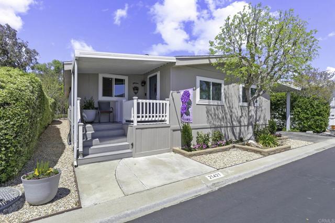21419 Tumbleweed Way #17
Saugus, CA 91350
Sold
Desirable custom triple wide home in move in condition located on expansive park-like grounds. This attractive and comfortable home features 3 bedrooms, including an oversized primary suite with retreat and slider door to the fenced rear yard/greenbelt. Primary bath features dressing area, double sinks, custom cabinetry, separate toilet room with shower & extra storage. Hallway bath is also a full bathroom. Large living room with newer carpet, custom wood burning fireplace, raised hearth, oak mantle and surround marble, adjacent to the formal dining room. Bright and spacious kitchen features upgraded stainless steel appliances, extra cabinets and cupboards, recessed lighting, newer luxury laminate flooring, custom wood blinds, solar window coverings and eat-in kitchen area. Indoor laundry room includes a sink, cabinets and extra storage. Interior is dry walled throughout with vaulted ceilings, quality carpet and flooring and ceiling fans throughout. The home also offers quality lighting and many energy efficient upgrades and custom upgrades such as front porch with lighting, concrete backyard patio with awning, white fencing surround, shingled roof, rain gutters, 3 car concrete driveway with full awning & shed. Park fee includes water.
PROPERTY INFORMATION
| MLS # | SR24173843 | Lot Size | N/A |
| HOA Fees | $0/Monthly | Property Type | N/A |
| Price | $ 315,000
Price Per SqFt: $ inf |
DOM | 469 Days |
| Address | 21419 Tumbleweed Way #17 | Type | Manufactured In Park |
| City | Saugus | Sq.Ft. | 0 Sq. Ft. |
| Postal Code | 91350 | Garage | N/A |
| County | Los Angeles | Year Built | 1994 |
| Bed / Bath | 3 / 2 | Parking | 3 |
| Built In | 1994 | Status | Closed |
| Sold Date | 2024-10-04 |
INTERIOR FEATURES
| Has Laundry | Yes |
| Laundry Information | Common Area, Dryer Included, Washer Included |
| Has Appliances | Yes |
| Kitchen Appliances | Dishwasher, Electric Oven, Disposal, Gas Range, Gas Water Heater, Microwave, Refrigerator |
| Kitchen Information | Formica Counters |
| Has Heating | Yes |
| Heating Information | Central, Fireplace(s), Natural Gas, Wood |
| Room Information | All Bedrooms Down, Kitchen, Living Room, Main Floor Primary Bedroom, Office, Retreat, Walk-In Closet |
| Has Cooling | Yes |
| Cooling Information | Central Air, Electric |
| Flooring Information | Carpet, Vinyl |
| InteriorFeatures Information | Cathedral Ceiling(s), Ceiling Fan(s) |
| EntryLocation | 1st floor |
| Entry Level | 1 |
| Has Spa | Yes |
| SpaDescription | Association, In Ground |
| WindowFeatures | Blinds, Double Pane Windows, Solar Screens |
| SecuritySafety | Gated Community |
| Bathroom Information | Bathtub, Shower, Shower in Tub, Double Sinks in Primary Bath, Exhaust fan(s) |
EXTERIOR FEATURES
| FoundationDetails | Pier Jacks, Quake Bracing, Raised |
| Has Pool | No |
| Pool | Association, In Ground |
| Has Patio | Yes |
| Patio | Covered, Front Porch, Rear Porch, Slab |
WALKSCORE
MAP
MORTGAGE CALCULATOR
- Principal & Interest:
- Property Tax: $336
- Home Insurance:$119
- HOA Fees:$0
- Mortgage Insurance:
PRICE HISTORY
| Date | Event | Price |
| 09/19/2024 | Pending | $315,000 |
| 08/23/2024 | Listed | $315,000 |

Topfind Realty
REALTOR®
(844)-333-8033
Questions? Contact today.
Interested in buying or selling a home similar to 21419 Tumbleweed Way #17?
Saugus Similar Properties
Listing provided courtesy of Tami Cicerello, RE/MAX of Santa Clarita. Based on information from California Regional Multiple Listing Service, Inc. as of #Date#. This information is for your personal, non-commercial use and may not be used for any purpose other than to identify prospective properties you may be interested in purchasing. Display of MLS data is usually deemed reliable but is NOT guaranteed accurate by the MLS. Buyers are responsible for verifying the accuracy of all information and should investigate the data themselves or retain appropriate professionals. Information from sources other than the Listing Agent may have been included in the MLS data. Unless otherwise specified in writing, Broker/Agent has not and will not verify any information obtained from other sources. The Broker/Agent providing the information contained herein may or may not have been the Listing and/or Selling Agent.
