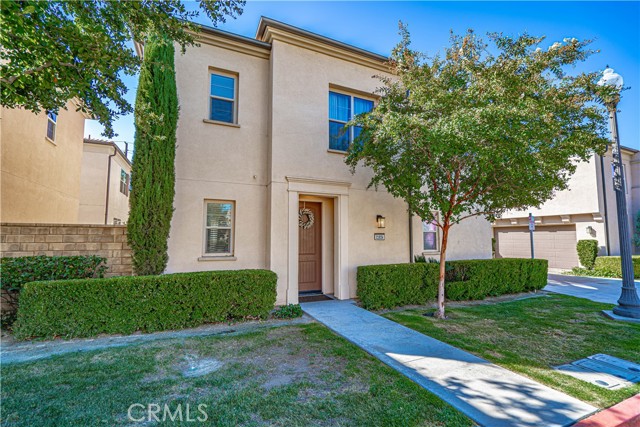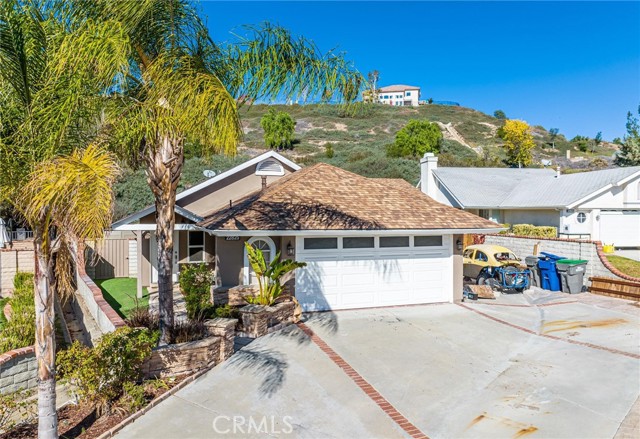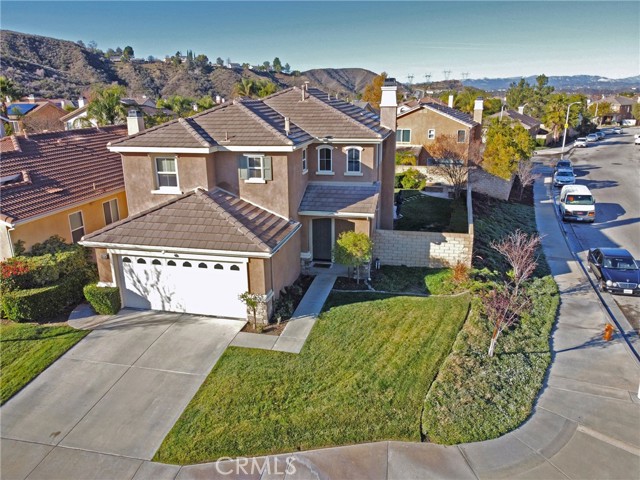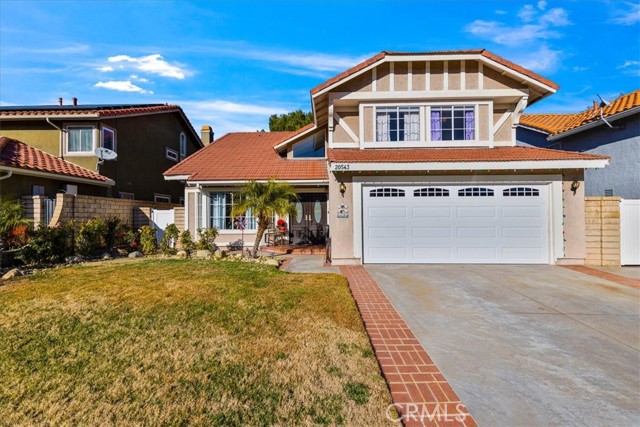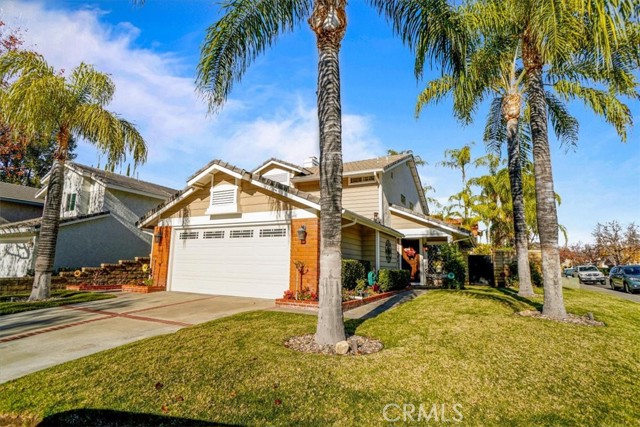21441 Peggy Joyce Lane
Saugus, CA 91350
R.V'ers DREAM COME TRUE PROPERTY. Come and See this Great Home in Bouquet Canyon area of Saugus. Corner Lot with a bonus lot attached to the back. With huge Double Gates for access there is plenty of room on the lot for a motor home and a boat and seadoos, travel trailer or 5th wheel. This home has been loved for 29 years by its current owner and is ready for a new family with heir own vision. The Home is priced to Sell. It is a perfectly sized single story family home with 3 Bedrooms, 2 Baths. Property corners Susan Beth Way and Peggy Joyce Lane off of Bouquet Canyon Road. It has a attached Two Car Garage with ample storage/rafters space. In addition to the large back lot there is an additional RV Side access parking that goes the length of the home. This home has one of the larger lots in the area and development. It has a gas Fireplace, New Central Air and Heat, Double Pan Windows. This property is within walking distance to Saugus High School, as well as Rosedell Elementary, Public Transportation, Grocery Stores, Shopping, Restaurants and more. This Quiet Neighborhood is in a Planned Unit Developemnt with a Common Park that includes a Basketball/Tennis Courts and two Swimming Pools.
PROPERTY INFORMATION
| MLS # | BB24162516 | Lot Size | 7,597 Sq. Ft. |
| HOA Fees | $42/Monthly | Property Type | Single Family Residence |
| Price | $ 745,900
Price Per SqFt: $ 524 |
DOM | 471 Days |
| Address | 21441 Peggy Joyce Lane | Type | Residential |
| City | Saugus | Sq.Ft. | 1,423 Sq. Ft. |
| Postal Code | 91350 | Garage | 2 |
| County | Los Angeles | Year Built | 1971 |
| Bed / Bath | 3 / 2 | Parking | 2 |
| Built In | 1971 | Status | Active |
INTERIOR FEATURES
| Has Laundry | Yes |
| Laundry Information | In Garage |
| Has Fireplace | Yes |
| Fireplace Information | Living Room, Patio |
| Kitchen Area | Breakfast Counter / Bar, Dining Room |
| Has Heating | Yes |
| Heating Information | Central |
| Room Information | All Bedrooms Down, Kitchen, Living Room |
| Has Cooling | Yes |
| Cooling Information | Central Air |
| Flooring Information | Concrete |
| EntryLocation | Front |
| Entry Level | 1 |
| WindowFeatures | Double Pane Windows, Skylight(s) |
| SecuritySafety | Smoke Detector(s) |
| Bathroom Information | Bathtub |
| Main Level Bedrooms | 3 |
| Main Level Bathrooms | 2 |
EXTERIOR FEATURES
| FoundationDetails | Slab |
| Roof | Tile |
| Has Pool | No |
| Pool | Association, Fenced, In Ground |
| Has Patio | Yes |
| Patio | Deck, Patio, Slab |
| Has Fence | Yes |
| Fencing | Wood |
WALKSCORE
MAP
MORTGAGE CALCULATOR
- Principal & Interest:
- Property Tax: $796
- Home Insurance:$119
- HOA Fees:$0
- Mortgage Insurance:
PRICE HISTORY
| Date | Event | Price |
| 10/06/2024 | Relisted | $745,900 |
| 10/01/2024 | Active Under Contract | $745,900 |
| 09/11/2024 | Relisted | $745,900 |
| 09/04/2024 | Active Under Contract | $745,900 |
| 08/09/2024 | Listed | $745,900 |

Topfind Realty
REALTOR®
(844)-333-8033
Questions? Contact today.
Use a Topfind agent and receive a cash rebate of up to $7,459
Saugus Similar Properties
Listing provided courtesy of Anna Lizarraga, Coast Pointe Real Estate Group. Based on information from California Regional Multiple Listing Service, Inc. as of #Date#. This information is for your personal, non-commercial use and may not be used for any purpose other than to identify prospective properties you may be interested in purchasing. Display of MLS data is usually deemed reliable but is NOT guaranteed accurate by the MLS. Buyers are responsible for verifying the accuracy of all information and should investigate the data themselves or retain appropriate professionals. Information from sources other than the Listing Agent may have been included in the MLS data. Unless otherwise specified in writing, Broker/Agent has not and will not verify any information obtained from other sources. The Broker/Agent providing the information contained herein may or may not have been the Listing and/or Selling Agent.






















