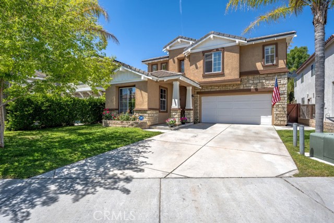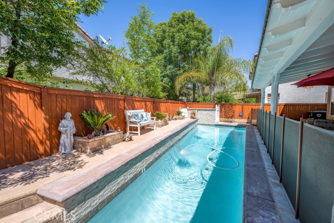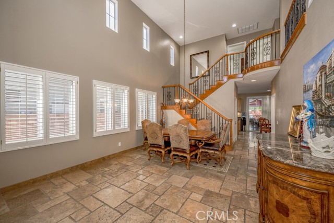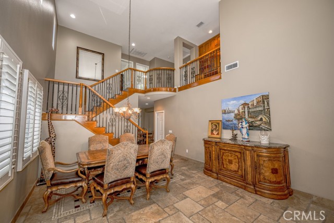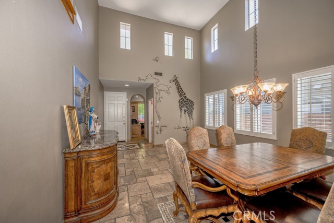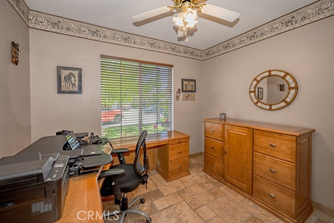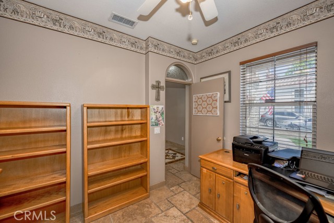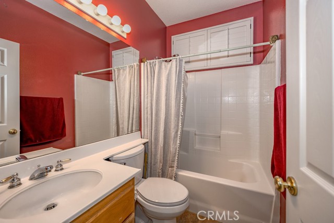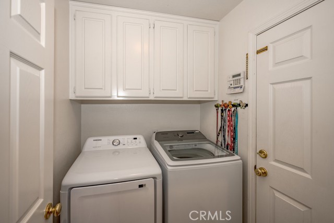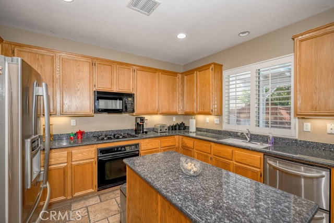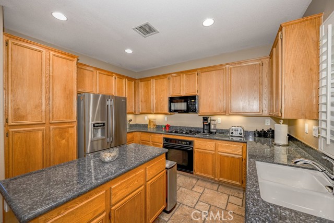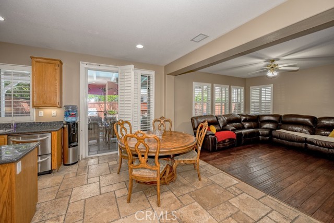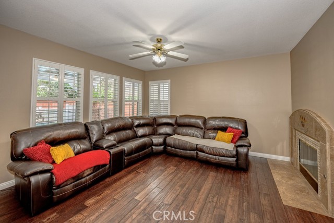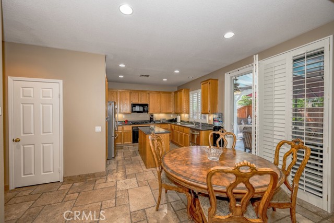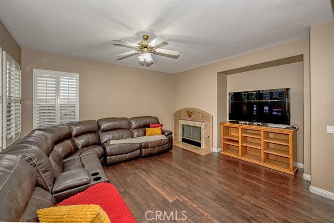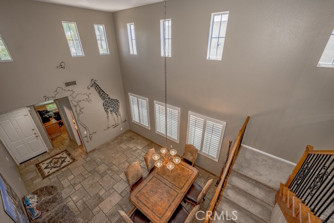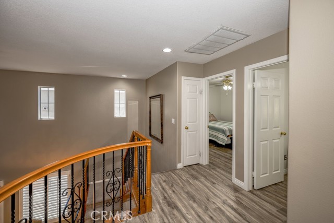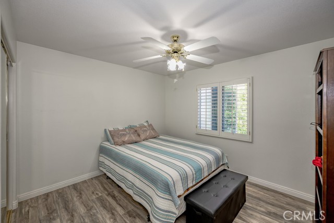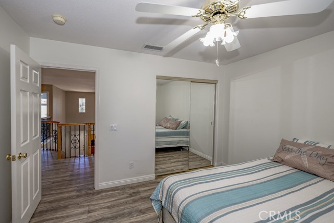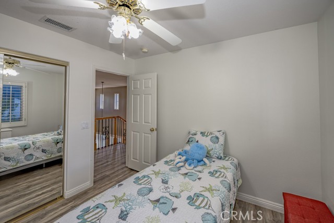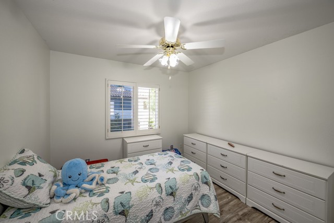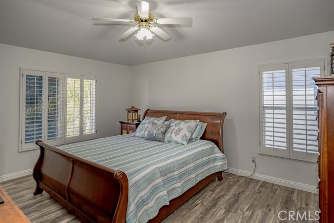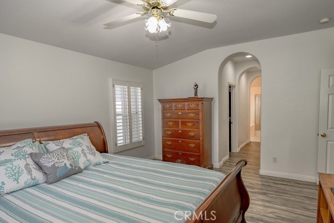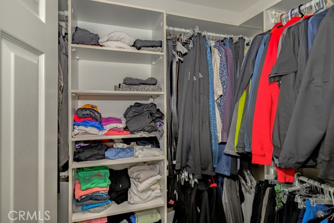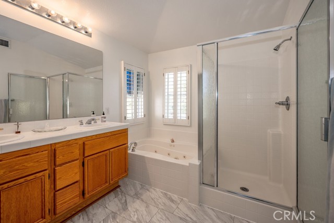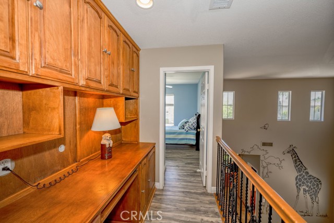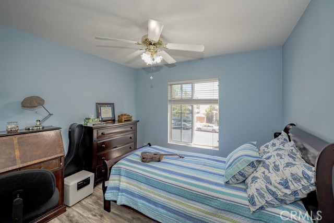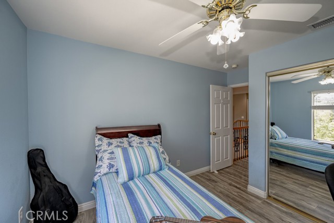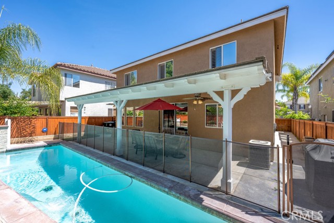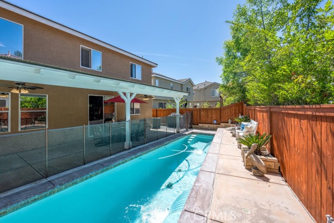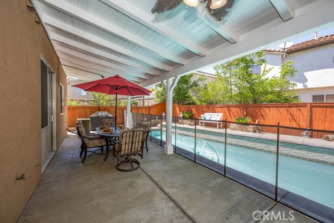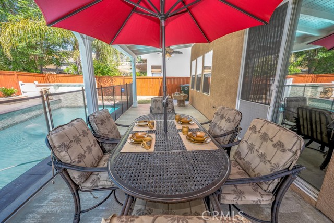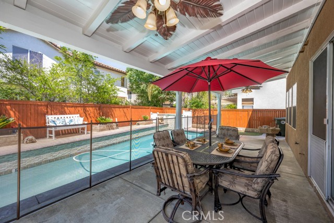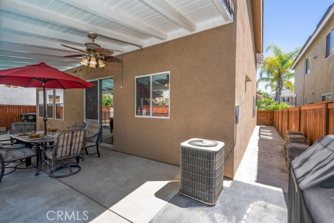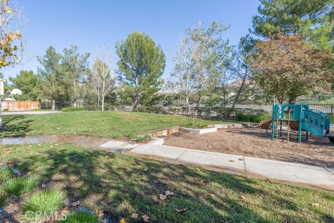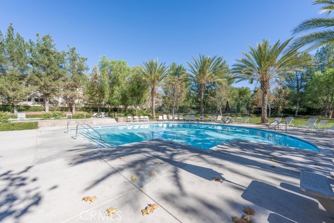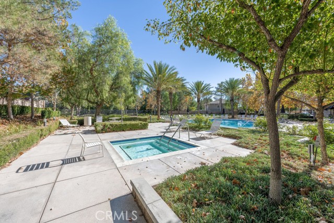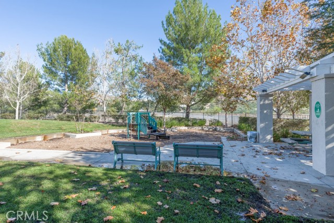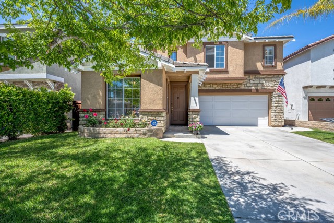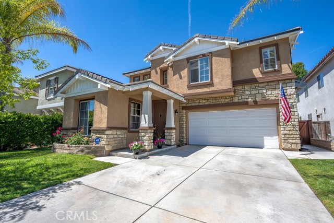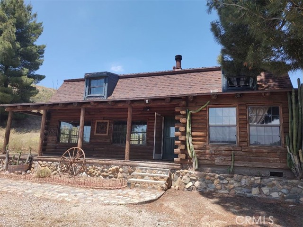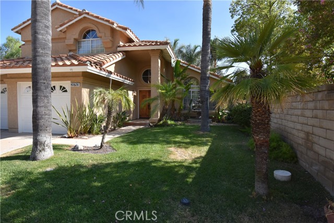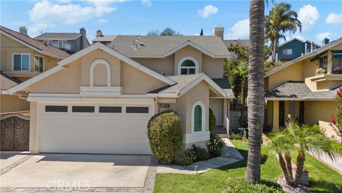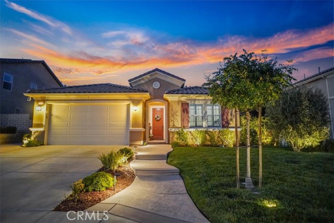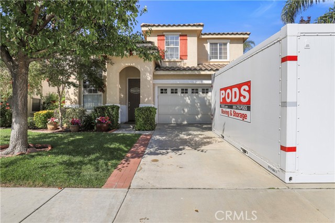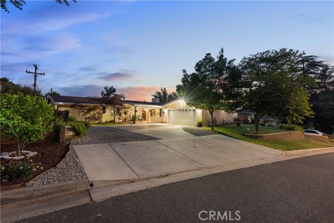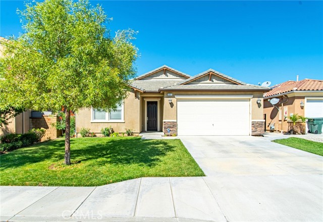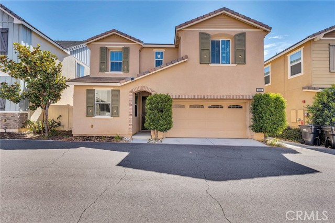21511 Bodie Place
Saugus, CA 91390
Sold
Charming Cul-de-sac Home with Luxurious Upgrades and Award-Winning Schools. With 4 Bedrooms upstairs and a nicely sized office on the first level. Nestled in a serene cul-de-sac, this meticulously maintained single-owner home presents a unique opportunity to own a piece of paradise in a district with top public schools. Boasting a thoughtful layout with four spacious bedrooms (including a convenient first-floor bedroom) and a dedicated office featuring a custom door, this home blends functionality with upscale living. The heart of the home is adorned with a custom travertine tile design welcoming guests at the front door and in the dining area. This sets a tone of sophisticated elegance that continues into the family room with rich Brazilian wood flooring. The gourmet kitchen is a chef’s delight, equipped with sleek Blue Pearl granite countertops and a custom-built desk with cabinets upstairs, maximizing space and style. The elegance extends throughout the home with maple banisters paired with wrought iron, mirrored closet doors in the bedrooms, and multi-speed ceiling fans with lights, ensuring comfort in every corner. Outdoor living is equally impressive, highlighted by a luxurious built-in saltwater pool with a variable speed pump, enchanting waterfalls, and mood-setting lights—a $65,000 upgrade. The pool area is complemented by removable fencing for safety and flexibility. Entertain in style under the backyard patio cover that matches the home's roof tiles, enhanced by ceiling fans with lights. Storage solutions are abundant, with custom cabinets and a workbench in the garage. Additional upgrades like shutters, tinted windows, and energy-efficient features add to the home’s appeal. This home is a haven of retreat and entertainment, designed to offer a blend of luxury, comfort, and practicality in a highly sought-after neighborhood. Perfect for families looking for a distinguished lifestyle without compromising on convenience or quality.
PROPERTY INFORMATION
| MLS # | SR24082297 | Lot Size | 4,204 Sq. Ft. |
| HOA Fees | $110/Monthly | Property Type | Single Family Residence |
| Price | $ 899,900
Price Per SqFt: $ 411 |
DOM | 487 Days |
| Address | 21511 Bodie Place | Type | Residential |
| City | Saugus | Sq.Ft. | 2,188 Sq. Ft. |
| Postal Code | 91390 | Garage | 2 |
| County | Los Angeles | Year Built | 1999 |
| Bed / Bath | 4 / 3 | Parking | 2 |
| Built In | 1999 | Status | Closed |
| Sold Date | 2024-08-09 |
INTERIOR FEATURES
| Has Laundry | Yes |
| Laundry Information | Inside |
| Has Fireplace | Yes |
| Fireplace Information | Family Room |
| Has Heating | Yes |
| Heating Information | Central |
| Room Information | Primary Bathroom, Primary Bedroom, Office, Walk-In Closet |
| Has Cooling | Yes |
| Cooling Information | Central Air |
| InteriorFeatures Information | Block Walls, Ceiling Fan(s), Granite Counters |
| EntryLocation | 1 |
| Entry Level | 1 |
| WindowFeatures | Solar Tinted Windows |
| Bathroom Information | Bathtub |
| Main Level Bedrooms | 0 |
| Main Level Bathrooms | 1 |
EXTERIOR FEATURES
| Roof | Tile |
| Has Pool | Yes |
| Pool | Private, Salt Water |
WALKSCORE
MAP
MORTGAGE CALCULATOR
- Principal & Interest:
- Property Tax: $960
- Home Insurance:$119
- HOA Fees:$110
- Mortgage Insurance:
PRICE HISTORY
| Date | Event | Price |
| 08/09/2024 | Sold | $880,000 |
| 07/05/2024 | Active Under Contract | $899,900 |
| 06/30/2024 | Price Change (Relisted) | $899,900 (-2.08%) |
| 04/24/2024 | Listed | $919,000 |

Topfind Realty
REALTOR®
(844)-333-8033
Questions? Contact today.
Interested in buying or selling a home similar to 21511 Bodie Place?
Saugus Similar Properties
Listing provided courtesy of Connor Mac Ivor, Realty One Group Success. Based on information from California Regional Multiple Listing Service, Inc. as of #Date#. This information is for your personal, non-commercial use and may not be used for any purpose other than to identify prospective properties you may be interested in purchasing. Display of MLS data is usually deemed reliable but is NOT guaranteed accurate by the MLS. Buyers are responsible for verifying the accuracy of all information and should investigate the data themselves or retain appropriate professionals. Information from sources other than the Listing Agent may have been included in the MLS data. Unless otherwise specified in writing, Broker/Agent has not and will not verify any information obtained from other sources. The Broker/Agent providing the information contained herein may or may not have been the Listing and/or Selling Agent.
