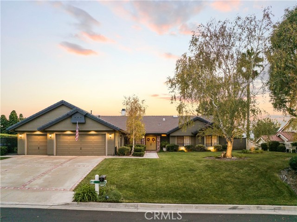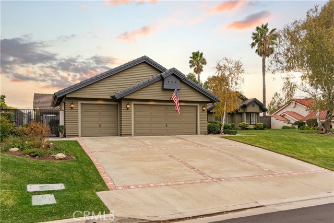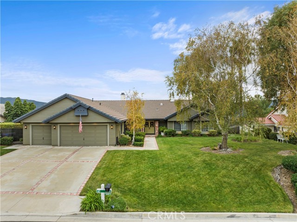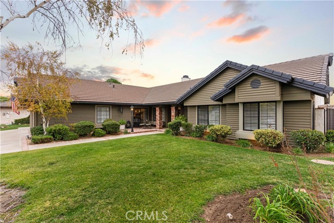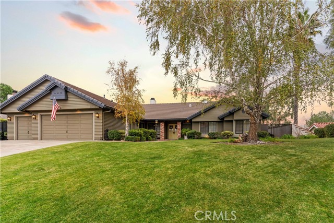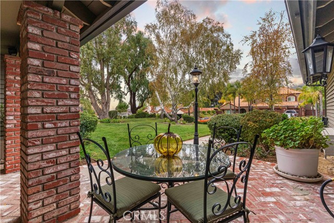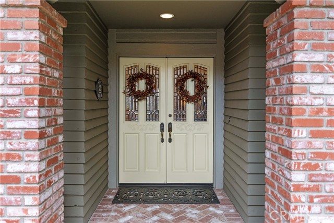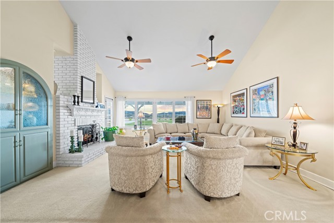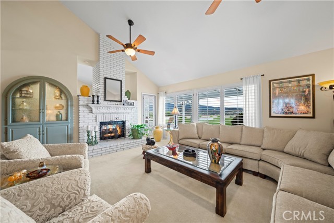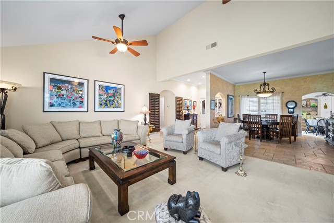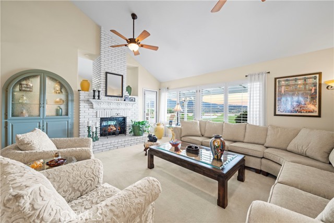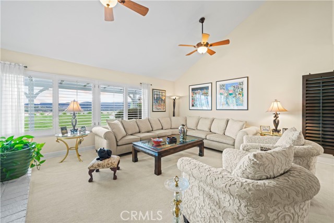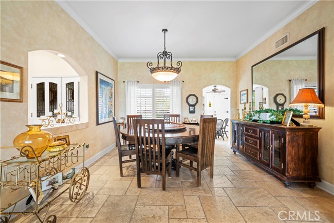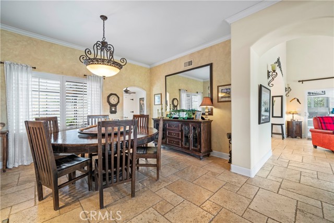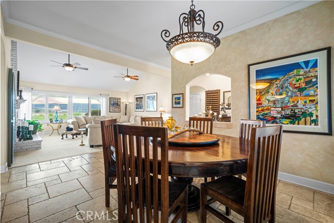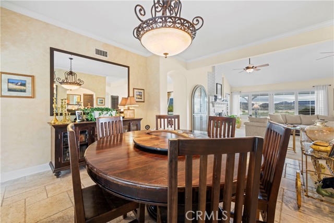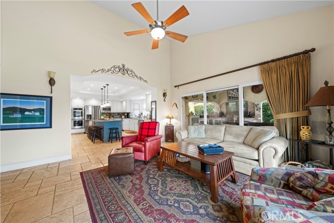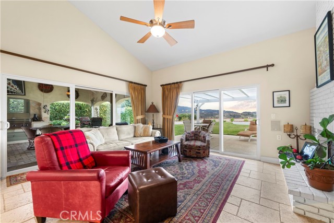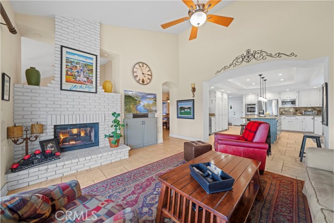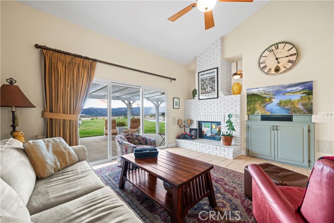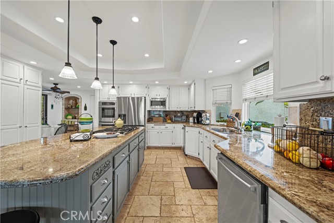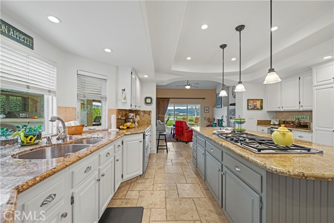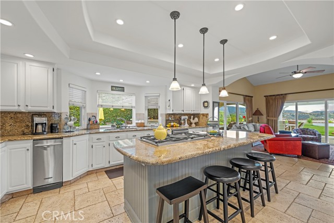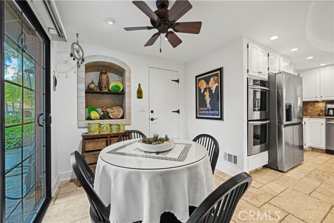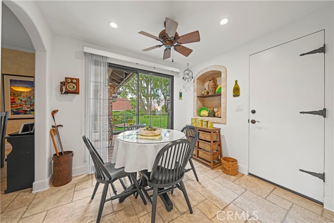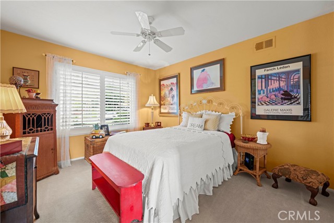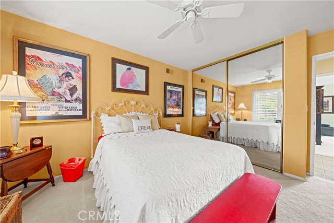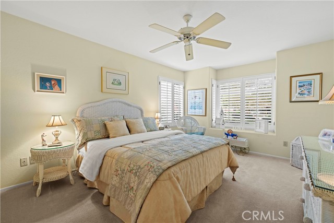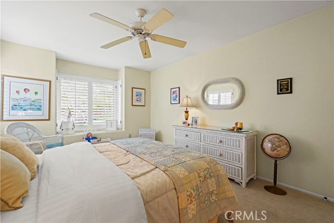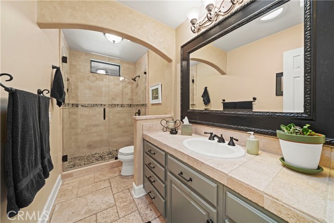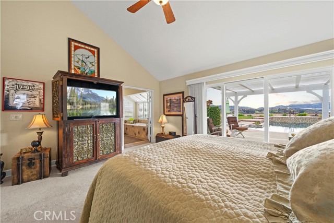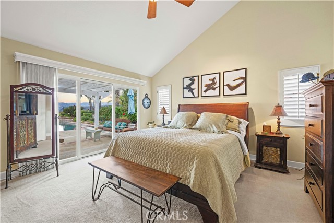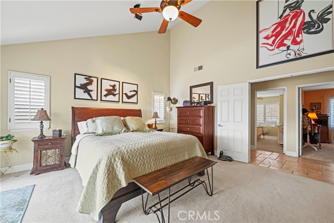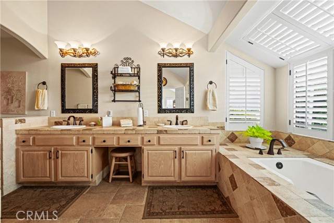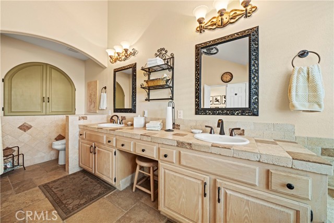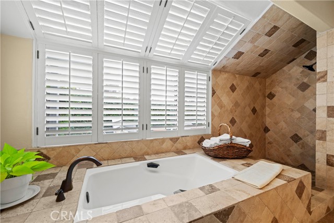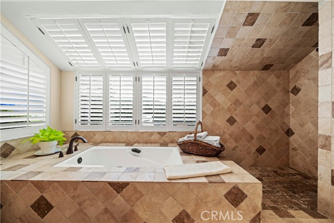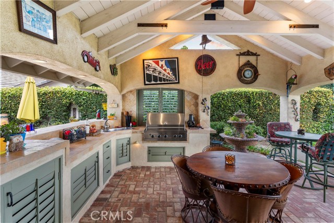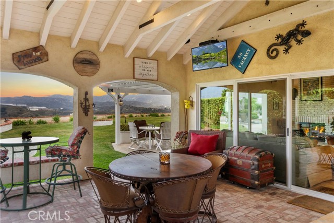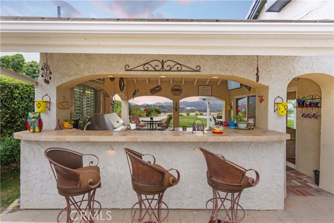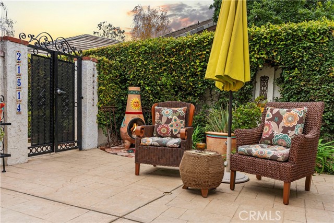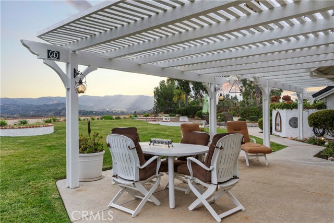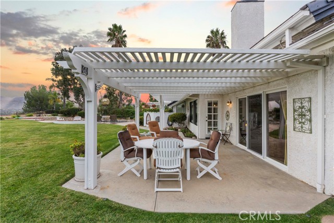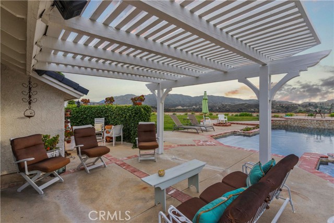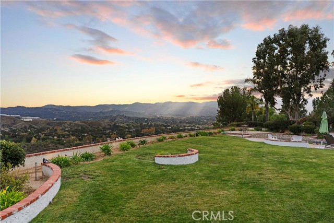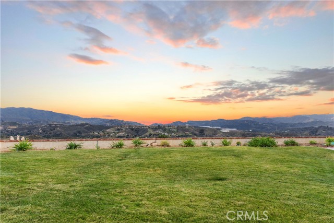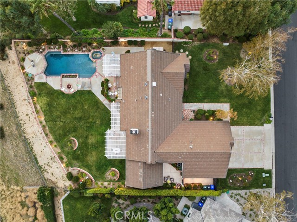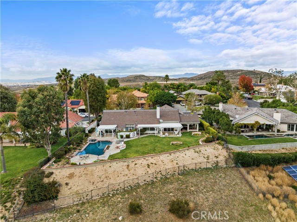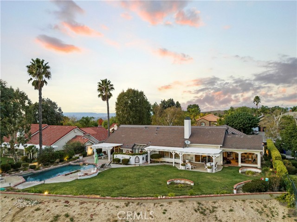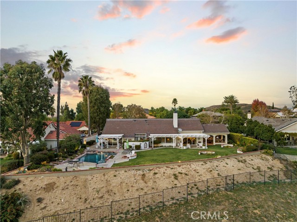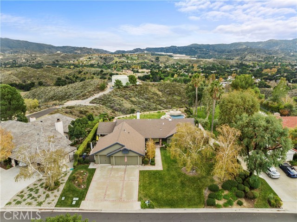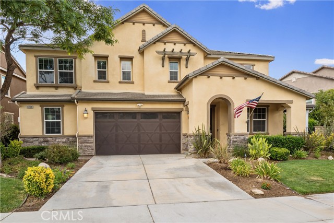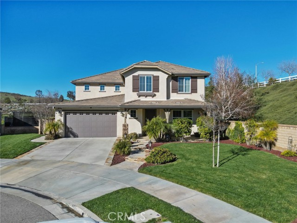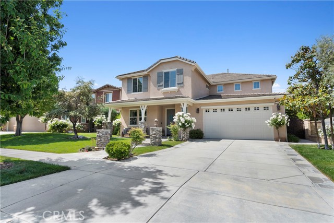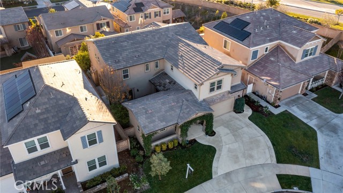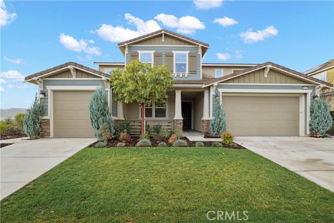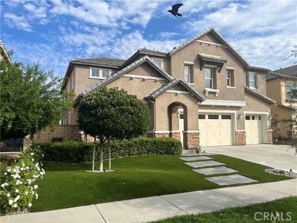21514 Parvin Drive
Saugus, CA 91350
Sold
Welcome to this exquisite home, first time on the market, nestled in the secluded and picturesque gated community of Circle J Ranch Estates. Surrounded by lush greenery and sprawling lots, this home boasts breathtaking views of the majestic mountain range from over a 1 acre lot, creating a tranquil atmosphere while offering a perfect balance between privacy and convenience with close proximity to schools and a plethora of entertainment options nearby. Notice elegance and sophistication from the moment you step inside. The interior is adorned with high-end finishes, which include plantation shutters, finished walls, dual pane windows, interior/exterior sound system and gleaming travertine floors which exude a sense of luxury and timeless beauty. The floor plan features high ceilings that seamlessly connect the living spaces, and the master bedroom, creating an ideal setting for both entertainment and relaxation while offering incredible views from the inside of the home to the extraordinary backyard. The kitchen is a chef’s dream, equipped with stainless steel appliances that effortlessly blend style and functionality. Whether you’re preparing a gourmet meal for loved ones or enjoying a casual breakfast at the spacious island, this kitchen is sure to inspire your culinary endeavors with the granite counter tops, coffered ceiling, upgraded lighting and elegant backsplash. This remarkable home features a newly upgraded hallway bathroom showcasing a standing shower with exquisite upgrades, including a sunlight in the bath and hallway. The master suite, a haven of tranquility, features a spa-like ensuite bathroom with travertine upgrades, and a large window that frames stunning greenery. Step outside and notice the meticulously landscaped grounds inviting you to indulge in outdoor living at its finest. Discover the elegant outdoor kitchen boating a Viking barbecue, bar, & dining area which provides ample space for dinner parties and gatherings, making it the heart of this home. Whether you prefer a cozy corner under the trellis or time by the replastered pool and spa, this home offers a perfect ambiance and luxurious getaway while offering endless opportunities to make cherished memories for years to come. This home also features a direct access ample 3 car garage with a large, walkable attic, for extra storage. With its secluded location, stunning views, and luxurious features, this home is truly a hidden gem in the heart of the Santa Clarita Valley.
PROPERTY INFORMATION
| MLS # | SR23218167 | Lot Size | 46,758 Sq. Ft. |
| HOA Fees | $135/Monthly | Property Type | Single Family Residence |
| Price | $ 1,500,000
Price Per SqFt: $ 643 |
DOM | 607 Days |
| Address | 21514 Parvin Drive | Type | Residential |
| City | Saugus | Sq.Ft. | 2,333 Sq. Ft. |
| Postal Code | 91350 | Garage | 3 |
| County | Los Angeles | Year Built | 1988 |
| Bed / Bath | 3 / 2 | Parking | 3 |
| Built In | 1988 | Status | Closed |
| Sold Date | 2024-02-07 |
INTERIOR FEATURES
| Has Laundry | Yes |
| Laundry Information | In Garage |
| Has Fireplace | Yes |
| Fireplace Information | Family Room, Living Room, Gas, Two Way |
| Has Appliances | Yes |
| Kitchen Appliances | Dishwasher, Double Oven, Gas Oven, Gas Cooktop, Microwave, Refrigerator |
| Kitchen Information | Granite Counters, Kitchen Island, Kitchen Open to Family Room, Remodeled Kitchen |
| Kitchen Area | Breakfast Nook, Dining Room, Separated |
| Has Heating | Yes |
| Heating Information | Central |
| Room Information | All Bedrooms Down, Family Room, Kitchen, Living Room, Main Floor Bedroom, Primary Suite, Walk-In Closet |
| Has Cooling | Yes |
| Cooling Information | Central Air, See Remarks |
| Flooring Information | Carpet, Stone |
| InteriorFeatures Information | Bar, Built-in Features, Ceiling Fan(s), Coffered Ceiling(s), Crown Molding, Granite Counters, High Ceilings, Recessed Lighting, Wired for Sound |
| EntryLocation | Front Door |
| Entry Level | 1 |
| Has Spa | Yes |
| SpaDescription | Private, Heated, In Ground |
| SecuritySafety | Automatic Gate, Card/Code Access, Gated Community |
| Bathroom Information | Bathtub, Low Flow Shower, Low Flow Toilet(s), Shower, Double Sinks in Primary Bath, Jetted Tub, Main Floor Full Bath, Remodeled, Separate tub and shower, Stone Counters, Upgraded, Walk-in shower |
| Main Level Bedrooms | 3 |
| Main Level Bathrooms | 2 |
EXTERIOR FEATURES
| Has Pool | Yes |
| Pool | Private, In Ground |
| Has Patio | Yes |
| Patio | Covered, Patio |
| Has Sprinklers | Yes |
WALKSCORE
MAP
MORTGAGE CALCULATOR
- Principal & Interest:
- Property Tax: $1,600
- Home Insurance:$119
- HOA Fees:$135
- Mortgage Insurance:
PRICE HISTORY
| Date | Event | Price |
| 02/07/2024 | Sold | $1,400,000 |
| 12/26/2023 | Pending | $1,500,000 |
| 11/30/2023 | Listed | $1,500,000 |

Topfind Realty
REALTOR®
(844)-333-8033
Questions? Contact today.
Interested in buying or selling a home similar to 21514 Parvin Drive?
Listing provided courtesy of Marite Matassa, Pinnacle Estate Properties. Based on information from California Regional Multiple Listing Service, Inc. as of #Date#. This information is for your personal, non-commercial use and may not be used for any purpose other than to identify prospective properties you may be interested in purchasing. Display of MLS data is usually deemed reliable but is NOT guaranteed accurate by the MLS. Buyers are responsible for verifying the accuracy of all information and should investigate the data themselves or retain appropriate professionals. Information from sources other than the Listing Agent may have been included in the MLS data. Unless otherwise specified in writing, Broker/Agent has not and will not verify any information obtained from other sources. The Broker/Agent providing the information contained herein may or may not have been the Listing and/or Selling Agent.
