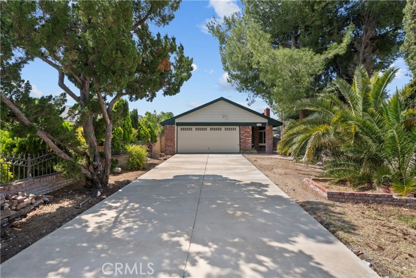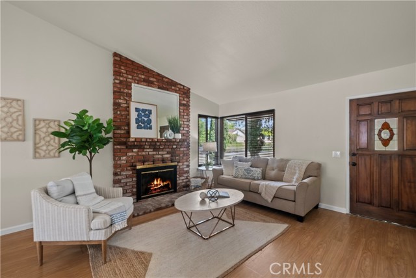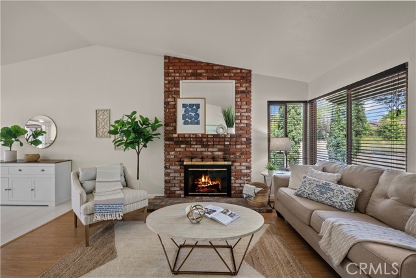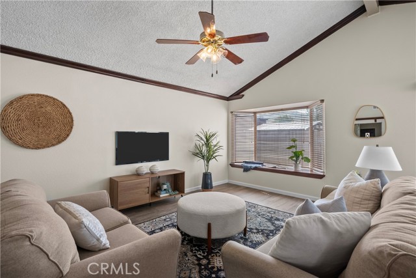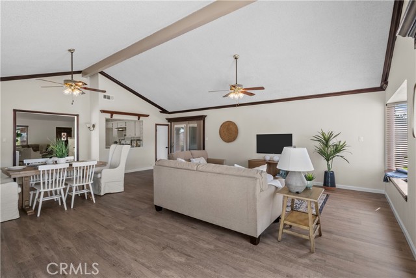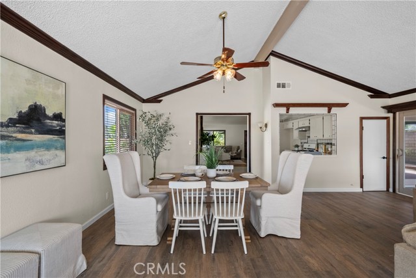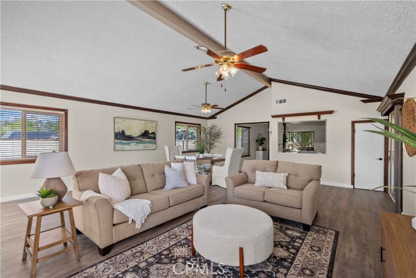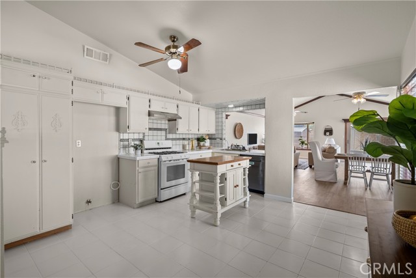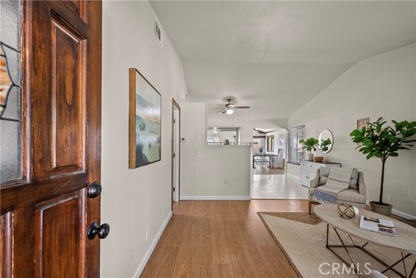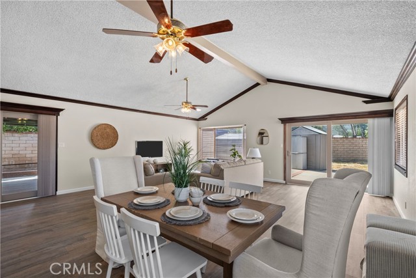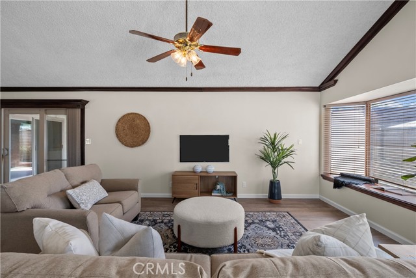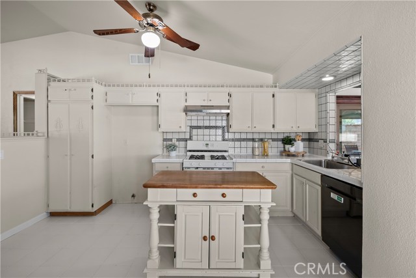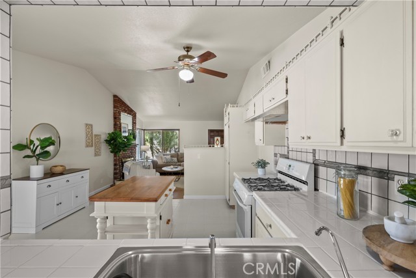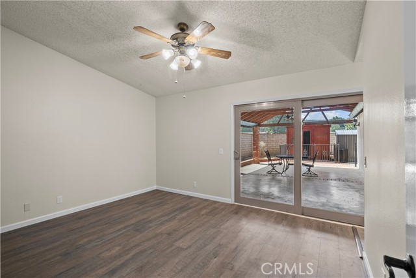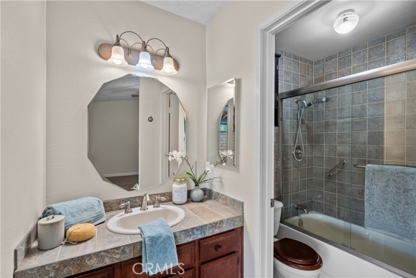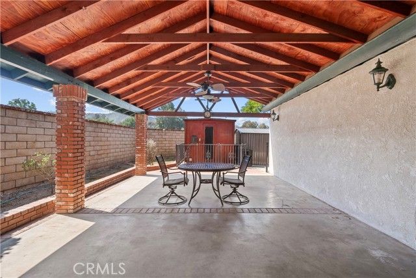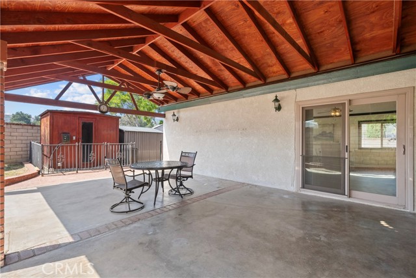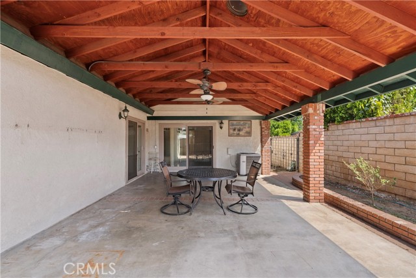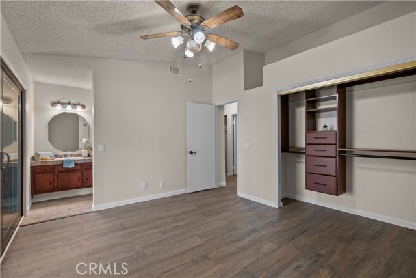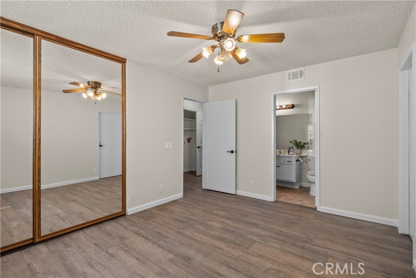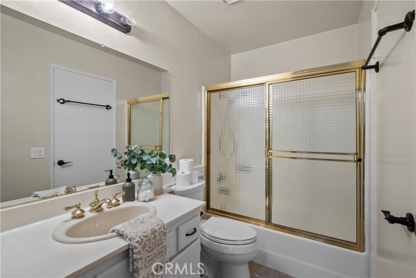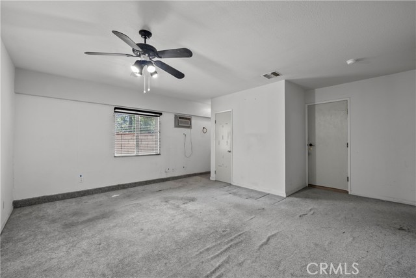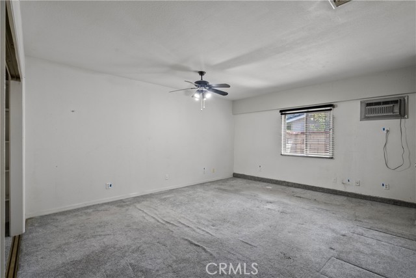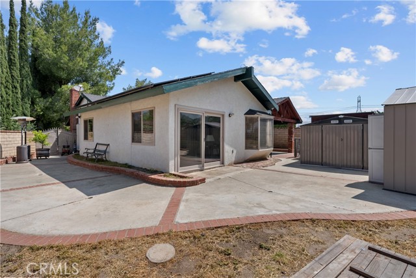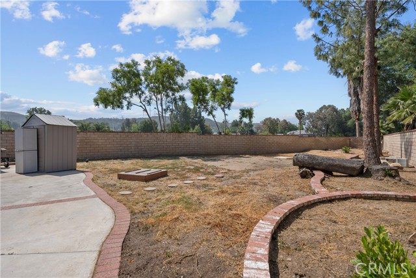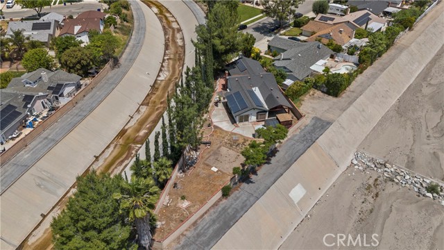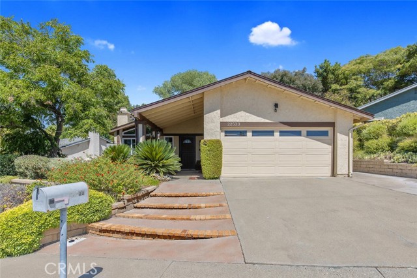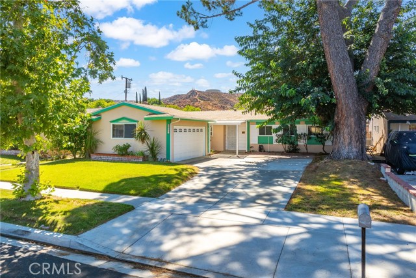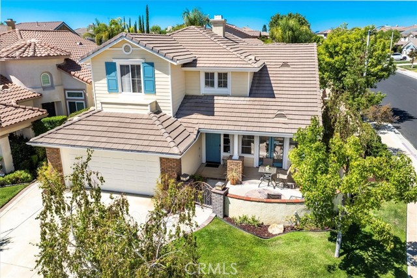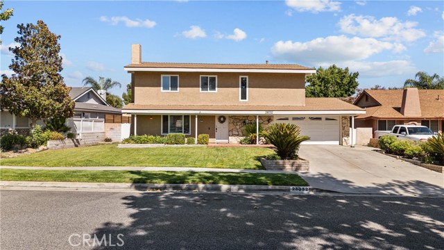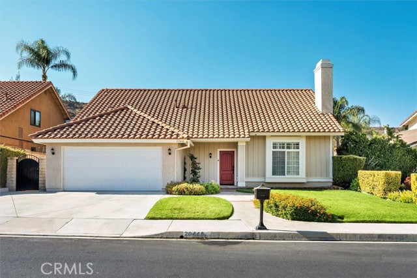21534 Alaminos Drive
Saugus, CA 91350
Sold
Welcome to this beautiful 3-bedroom, 3-bathroom with PAID OFF Solar! Home situated on a generous corner lot in the desirable city of Santa Clarita. With a spacious 2004 sqft of living space, this property offers a unique blend of comfort and versatility. As you arrive, you are greeted by a large corner 10,750 sqft lot with a long driveway that can accommodate parking for up to 6 cars, providing ample space for residents and guests. The third bedroom boasts its own separate entrance, serving as a versatile studio apartment perfect for guests, a home office, or rental income opportunity. Inside, the interior has been freshly painted, and new laminate flooring graces the family room and bedrooms, enhancing the home's appeal. The living room features a cozy brick fireplace, adding a touch of warmth and character to the space. The family room, located off the kitchen, boasts vaulted ceilings, a charming bay window, and two sliding patio doors that open up to a side patio and the expansive backyard, creating a seamless indoor-outdoor living experience. Additionally, enjoy the convenience of large covered patio accessible from both the primary bedroom and the family room, providing a perfect space for outdoor relaxation and entertainment. This home is equipped with dual pane windows and sliding patio doors, ensuring energy efficiency and enhancing natural light throughout the living spaces. Situated on a corner lot with no neighbors directly behind and only one neighbor on one side, this property offers added privacy and a tranquil setting. Take advantage of the Paid Off solar panels, New Heater, water filtration system with a lifetime eco cleaning feature, and a relaxing sauna in this well-situated home.
PROPERTY INFORMATION
| MLS # | TR24099190 | Lot Size | 10,750 Sq. Ft. |
| HOA Fees | $0/Monthly | Property Type | Single Family Residence |
| Price | $ 849,000
Price Per SqFt: $ 424 |
DOM | 564 Days |
| Address | 21534 Alaminos Drive | Type | Residential |
| City | Saugus | Sq.Ft. | 2,004 Sq. Ft. |
| Postal Code | 91350 | Garage | N/A |
| County | Los Angeles | Year Built | 1983 |
| Bed / Bath | 3 / 3 | Parking | N/A |
| Built In | 1983 | Status | Closed |
| Sold Date | 2024-08-20 |
INTERIOR FEATURES
| Has Laundry | Yes |
| Laundry Information | In Closet |
| Has Fireplace | Yes |
| Fireplace Information | Living Room |
| Kitchen Information | Tile Counters |
| Kitchen Area | In Family Room |
| Has Heating | Yes |
| Heating Information | Central, Wall Furnace |
| Room Information | All Bedrooms Down, Family Room, Living Room, Main Floor Bedroom, Main Floor Primary Bedroom, Primary Suite |
| Has Cooling | Yes |
| Cooling Information | Central Air, Wall/Window Unit(s) |
| Flooring Information | Laminate, Tile |
| InteriorFeatures Information | Block Walls, High Ceilings |
| EntryLocation | front door |
| Entry Level | 1 |
| Has Spa | No |
| SpaDescription | None |
| Main Level Bedrooms | 3 |
| Main Level Bathrooms | 3 |
EXTERIOR FEATURES
| Roof | Composition |
| Has Pool | No |
| Pool | None |
| Has Patio | Yes |
| Patio | Covered, Patio |
WALKSCORE
MAP
MORTGAGE CALCULATOR
- Principal & Interest:
- Property Tax: $906
- Home Insurance:$119
- HOA Fees:$0
- Mortgage Insurance:
PRICE HISTORY
| Date | Event | Price |
| 08/20/2024 | Sold | $829,000 |
| 06/26/2024 | Relisted | $849,000 |
| 06/18/2024 | Relisted | $849,000 |
| 05/16/2024 | Listed | $849,000 |

Topfind Realty
REALTOR®
(844)-333-8033
Questions? Contact today.
Interested in buying or selling a home similar to 21534 Alaminos Drive?
Saugus Similar Properties
Listing provided courtesy of Vanessa O'Neill, Realty Masters & Associates. Based on information from California Regional Multiple Listing Service, Inc. as of #Date#. This information is for your personal, non-commercial use and may not be used for any purpose other than to identify prospective properties you may be interested in purchasing. Display of MLS data is usually deemed reliable but is NOT guaranteed accurate by the MLS. Buyers are responsible for verifying the accuracy of all information and should investigate the data themselves or retain appropriate professionals. Information from sources other than the Listing Agent may have been included in the MLS data. Unless otherwise specified in writing, Broker/Agent has not and will not verify any information obtained from other sources. The Broker/Agent providing the information contained herein may or may not have been the Listing and/or Selling Agent.
