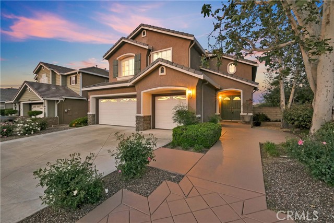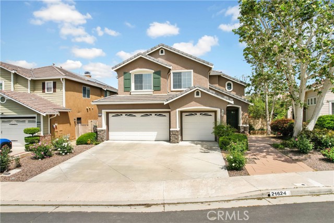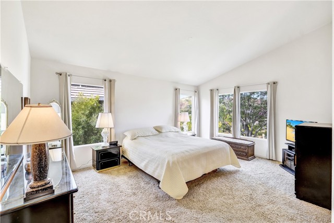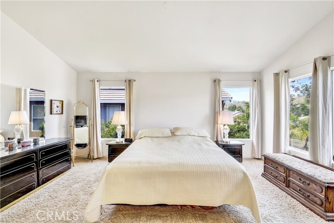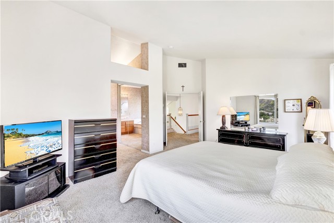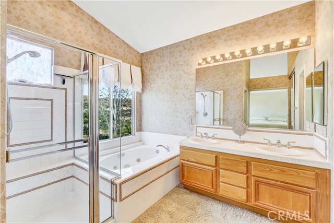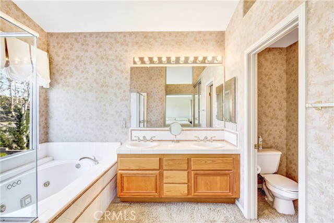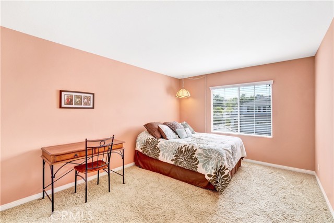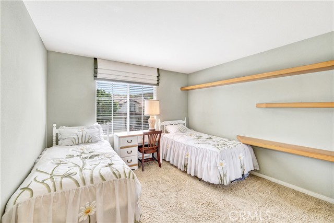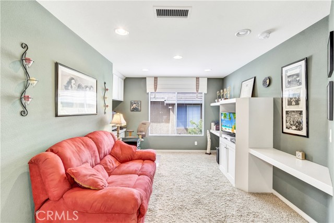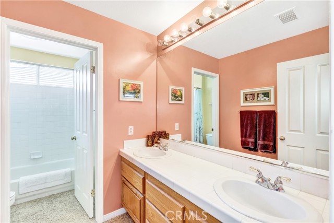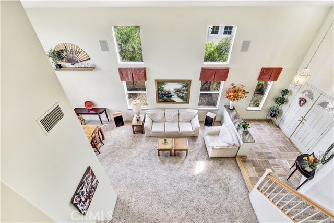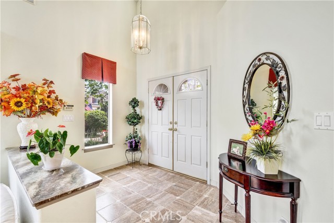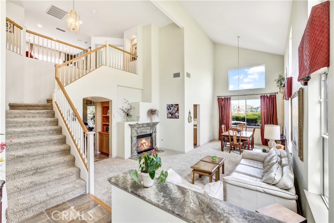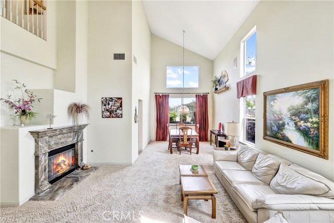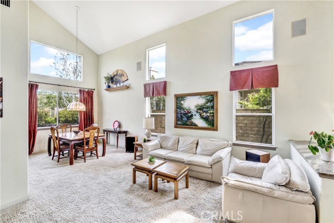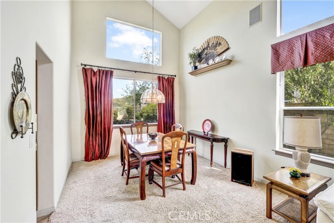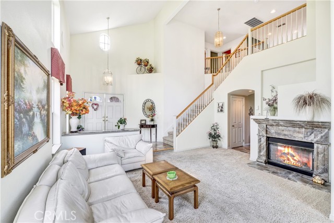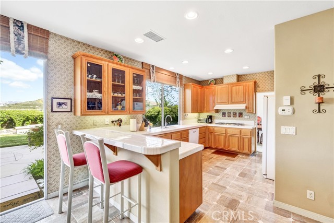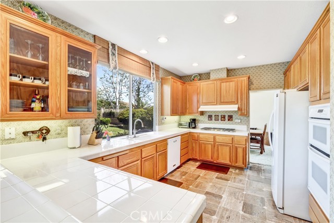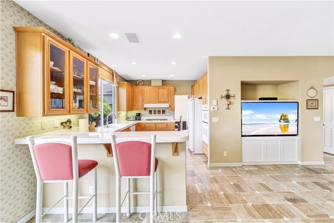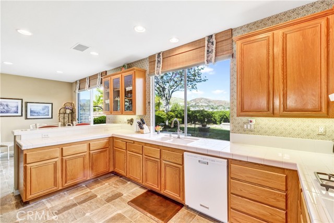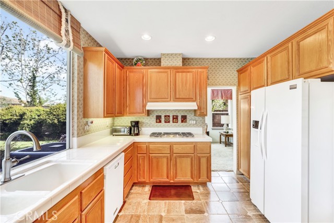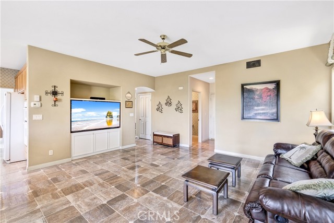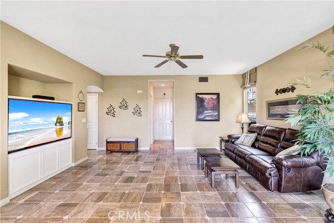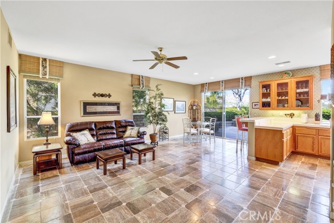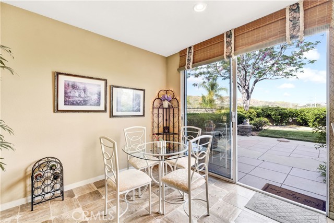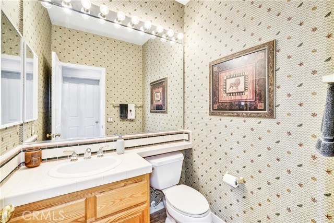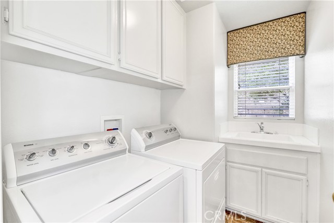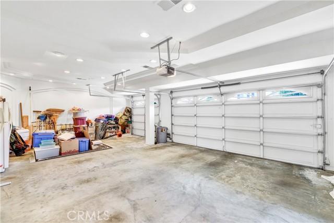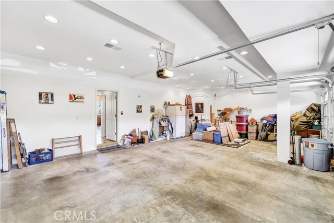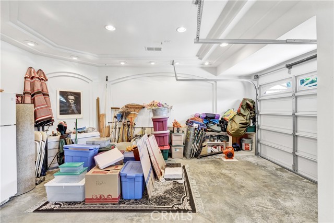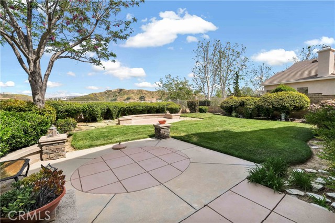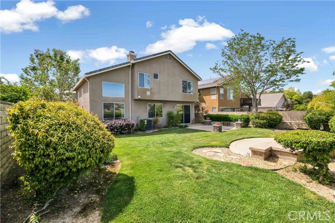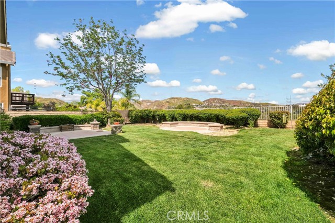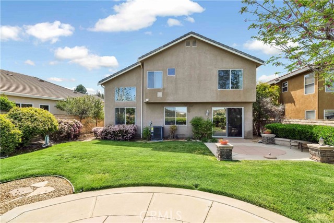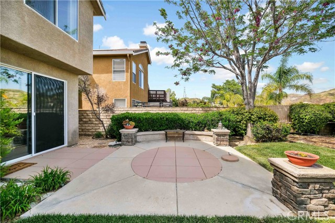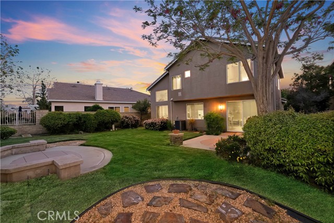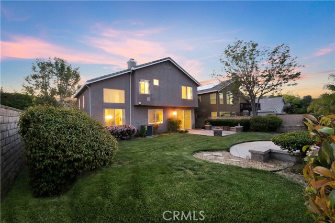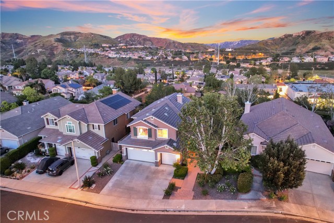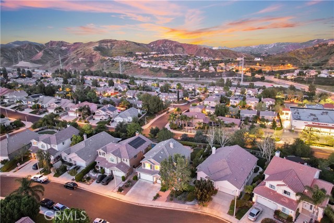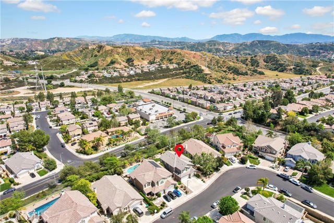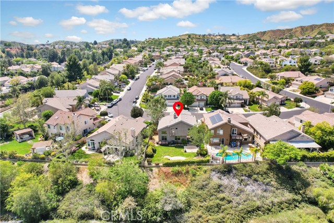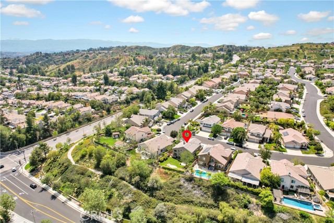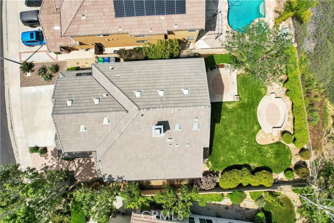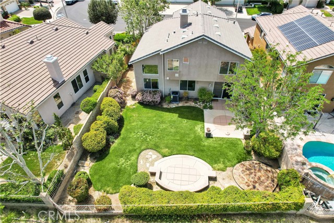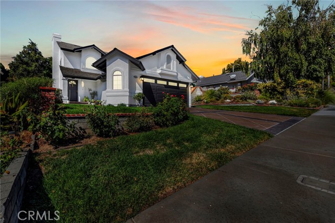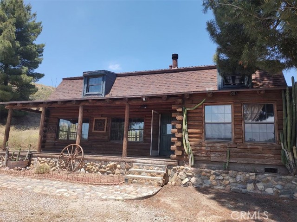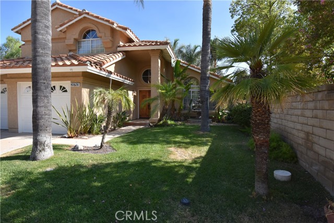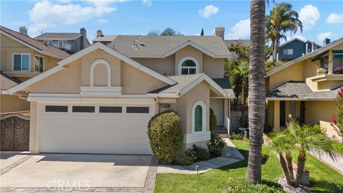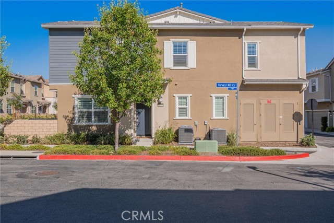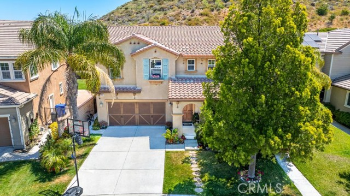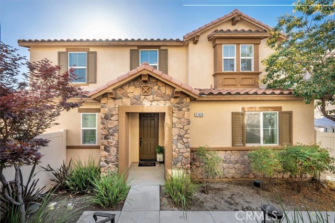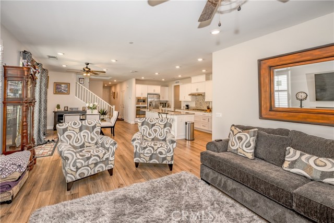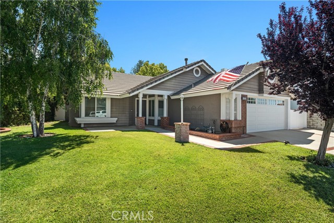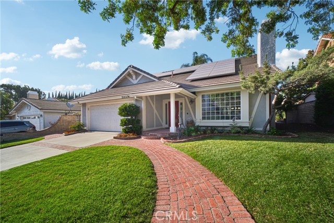21624 Canyon Heights Circle
Saugus, CA 91390
Sold
21624 Canyon Heights Circle
Saugus, CA 91390
Sold
Welcome to this beautiful home tucked in the Canyon Heights community of Santa Clarita! As you walk into the home, you'll notice a large living room with a refined fireplace and an open dining room that is perfect for entertaining guests. The family room is very spacious with travertine stone flooring, plentiful natural light and features a built-in entertainment center. This home has large guest bedrooms and an upstairs loft that could easily be converted into a fourth bedroom. The primary suite boasts dual walk-in closets, a custom standup shower, and a jacuzzi bathtub. The backyard is the perfect place for entertaining with built-in concrete seating and has a variety of beautiful greenery. From the backyard, you'll immediately notice the stunning mountain view and home privacy with an unobstructed view. This home has an attached 3-car garage with recessed lighting and venting setup for air conditioning and heating and can be easily converted into an ADU. Provide your child with every academic advantage by living in a community served by Saugus Union School District (Elementary) and William S. Hart Union High School District (Junior High and High School). Both school districts rank in the Top 10% in California when compared to over 1,100 school districts throughout the State. Give yourself an "A" for choosing a home that will send your children to the following schools: Mountainview Elementary School (8/10 in Great Schools Test Ranking) Arroyo Seco Junior High School (9/10 in Great Schools Test Ranking) Saugus High School (9/10 in Great Schools Test Ranking) Don't miss an opportunity to make this stunning house your forever home!
PROPERTY INFORMATION
| MLS # | EV23074854 | Lot Size | 11,612 Sq. Ft. |
| HOA Fees | $0/Monthly | Property Type | Single Family Residence |
| Price | $ 859,900
Price Per SqFt: $ 375 |
DOM | 938 Days |
| Address | 21624 Canyon Heights Circle | Type | Residential |
| City | Saugus | Sq.Ft. | 2,294 Sq. Ft. |
| Postal Code | 91390 | Garage | 3 |
| County | Los Angeles | Year Built | 1997 |
| Bed / Bath | 4 / 2.5 | Parking | 3 |
| Built In | 1997 | Status | Closed |
| Sold Date | 2023-05-31 |
INTERIOR FEATURES
| Has Laundry | Yes |
| Laundry Information | Gas & Electric Dryer Hookup, Individual Room |
| Has Fireplace | Yes |
| Fireplace Information | Living Room |
| Has Appliances | Yes |
| Kitchen Appliances | Convection Oven, Dishwasher, Electric Oven, Free-Standing Range, Gas Range, Gas Water Heater, Microwave, Refrigerator |
| Kitchen Information | Tile Counters |
| Kitchen Area | Breakfast Nook, Family Kitchen, Dining Room |
| Has Heating | Yes |
| Heating Information | Central |
| Room Information | All Bedrooms Up, Attic, Family Room, Kitchen, Laundry, Living Room, Master Suite, Walk-In Closet |
| Has Cooling | Yes |
| Cooling Information | Central Air |
| Flooring Information | Carpet, Stone, Tile |
| InteriorFeatures Information | Ceiling Fan(s), Copper Plumbing Full, High Ceilings, Pantry, Recessed Lighting, Storage, Tile Counters |
| DoorFeatures | Double Door Entry |
| EntryLocation | Front door |
| Entry Level | 1 |
| Has Spa | Yes |
| SpaDescription | Bath |
| SecuritySafety | Wired for Alarm System |
| Bathroom Information | Bathtub, Shower, Shower in Tub, Double Sinks In Master Bath, Walk-in shower |
| Main Level Bedrooms | 0 |
| Main Level Bathrooms | 1 |
EXTERIOR FEATURES
| FoundationDetails | Slab |
| Roof | Concrete, Tile |
| Has Pool | No |
| Pool | None |
| Has Patio | Yes |
| Patio | Concrete, Patio Open, Front Porch |
| Has Fence | Yes |
| Fencing | Block |
| Has Sprinklers | Yes |
WALKSCORE
MAP
MORTGAGE CALCULATOR
- Principal & Interest:
- Property Tax: $917
- Home Insurance:$119
- HOA Fees:$0
- Mortgage Insurance:
PRICE HISTORY
| Date | Event | Price |
| 05/31/2023 | Sold | $895,555 |
| 05/10/2023 | Pending | $859,900 |
| 05/03/2023 | Listed | $859,900 |

Topfind Realty
REALTOR®
(844)-333-8033
Questions? Contact today.
Interested in buying or selling a home similar to 21624 Canyon Heights Circle?
Saugus Similar Properties
Listing provided courtesy of BRANDON GREENE, Berkshire Hathaway Homeservices California Realty. Based on information from California Regional Multiple Listing Service, Inc. as of #Date#. This information is for your personal, non-commercial use and may not be used for any purpose other than to identify prospective properties you may be interested in purchasing. Display of MLS data is usually deemed reliable but is NOT guaranteed accurate by the MLS. Buyers are responsible for verifying the accuracy of all information and should investigate the data themselves or retain appropriate professionals. Information from sources other than the Listing Agent may have been included in the MLS data. Unless otherwise specified in writing, Broker/Agent has not and will not verify any information obtained from other sources. The Broker/Agent providing the information contained herein may or may not have been the Listing and/or Selling Agent.
