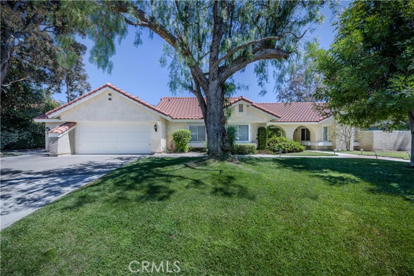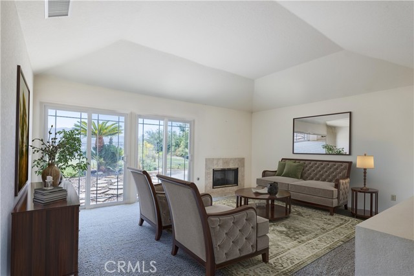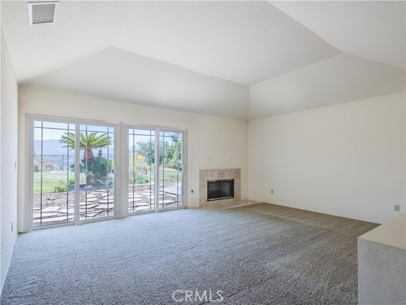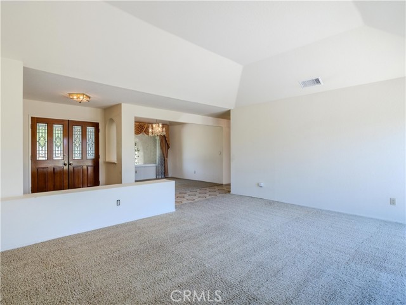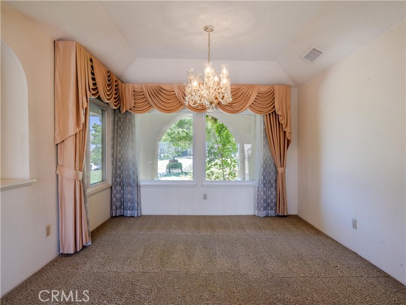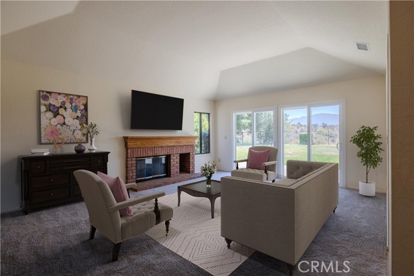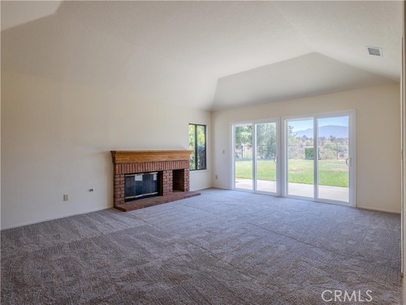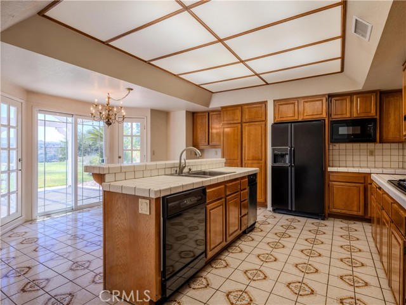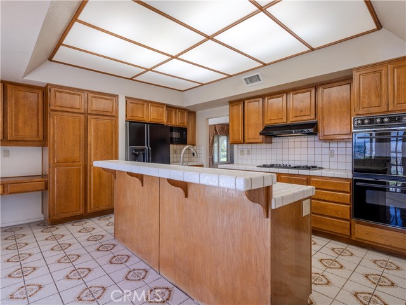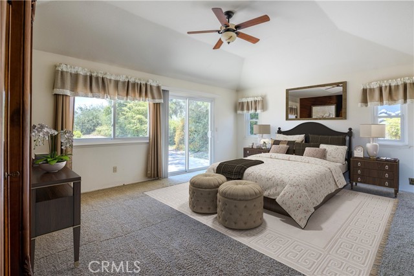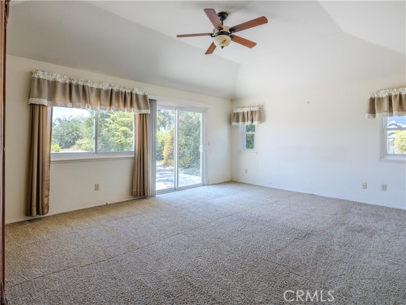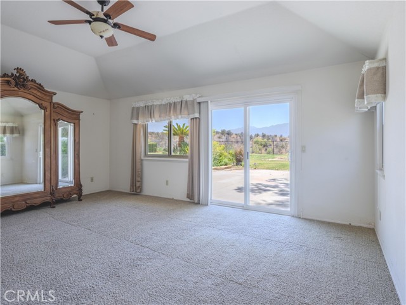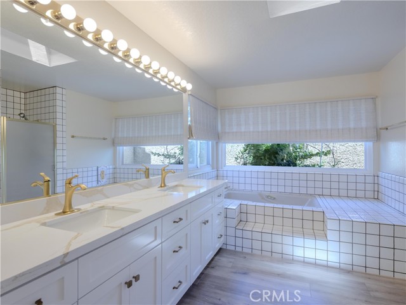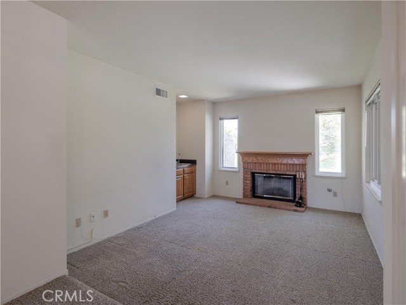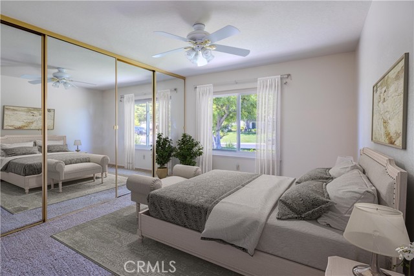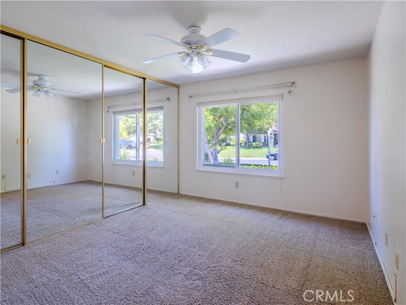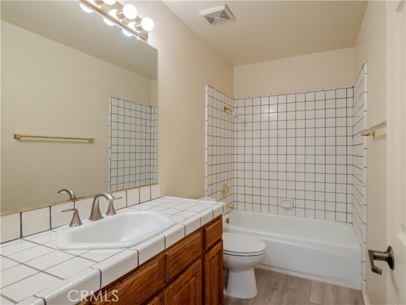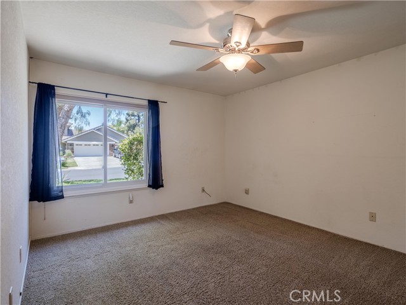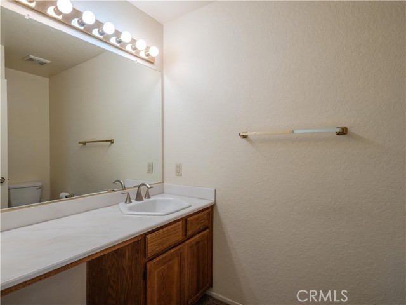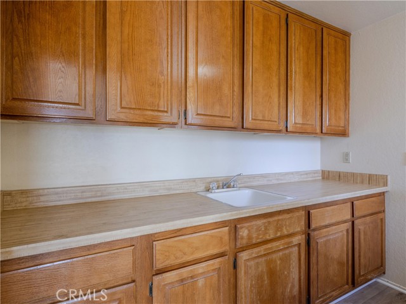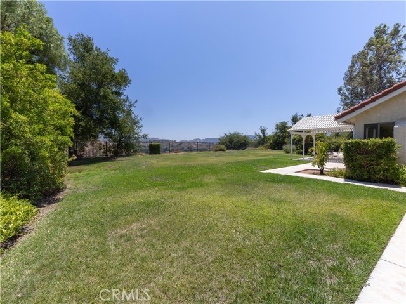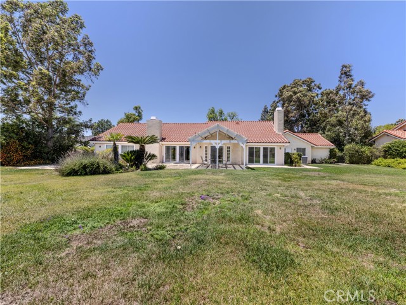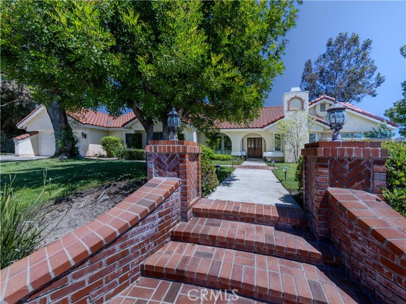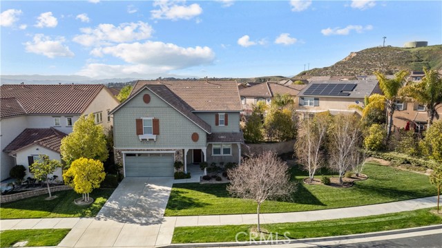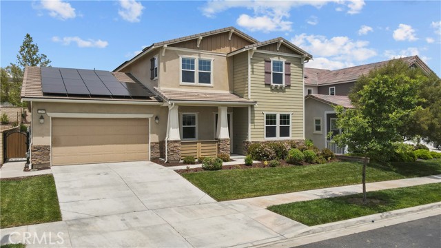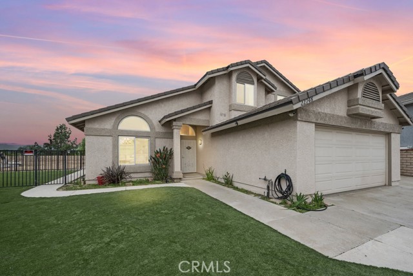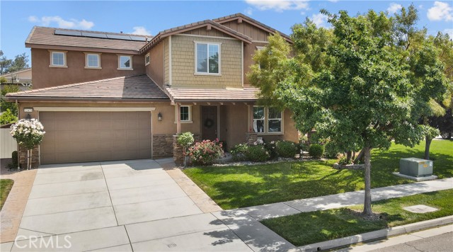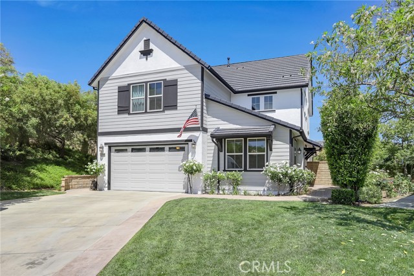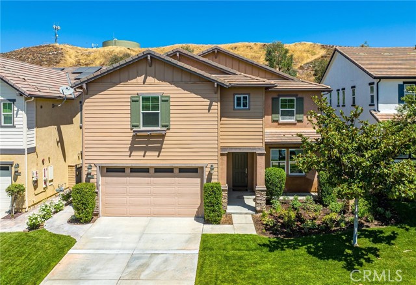21738 Parvin Drive
Saugus, CA 91350
Sold
WELCOME TO YOUR DREAM HOME located in the highly desirable GATED COMMUNITY of the CIRCLE J RANCH ESTATES. Nestled on nearly 1.4 acres, this stunning single-story residence offers BREATHTAKING MOUNTAIN VIEWS. Featuring 3 bedrooms and 3 bathrooms, this home is designed for both comfort and convenience. Inside, you'll find plenty of space for the whole family with three cozy fireplaces throughout. The thoughtfully designed kitchen boasts ample cabinetry, making storage and organization a breeze. Whether hosting gatherings or enjoying a quiet evening, this home perfectly blends elegance and functionality.The spacious guest bedrooms offer ample closet space, while the master bedroom is a true sanctuary. It features an expansive layout, a private retreat with a brick fireplace, and direct access to the yard. The master bathroom is a spa-like haven, complete with a large soaking tub, brand new dual vanity with quartz countertops, soft-close cabinetry, and a generous walk-in closet with abundant storage. Step outside to a backyard that presents endless possibilities, with panoramic views creating a picturesque setting. Additional features include a 3-car garage, newer windows, and a brand-new water heater, ensuring both convenience and efficiency. This unique community surrounds you with gorgeous views, lush greenery, and offers just enough privacy and convenience with close proximity to great schools and plenty of nearby entertainment options. Experience the serenity and charm of the Circle J Ranch Estates. Don’t miss the opportunity to make this exquisite property your own. Low HOA. No mello roos.
PROPERTY INFORMATION
| MLS # | SR24131130 | Lot Size | 60,348 Sq. Ft. |
| HOA Fees | $135/Monthly | Property Type | Single Family Residence |
| Price | $ 1,199,000
Price Per SqFt: $ 460 |
DOM | 509 Days |
| Address | 21738 Parvin Drive | Type | Residential |
| City | Saugus | Sq.Ft. | 2,605 Sq. Ft. |
| Postal Code | 91350 | Garage | 3 |
| County | Los Angeles | Year Built | 1988 |
| Bed / Bath | 3 / 3 | Parking | 3 |
| Built In | 1988 | Status | Closed |
| Sold Date | 2024-10-10 |
INTERIOR FEATURES
| Has Laundry | Yes |
| Laundry Information | Dryer Included, Individual Room, Inside, Washer Included |
| Has Fireplace | Yes |
| Fireplace Information | Family Room, Living Room, Primary Retreat |
| Kitchen Information | Kitchen Island, Tile Counters |
| Kitchen Area | Dining Room, In Kitchen |
| Has Heating | Yes |
| Heating Information | Central |
| Room Information | All Bedrooms Down, Entry, Family Room, Kitchen, Laundry, Living Room, Main Floor Bedroom, Main Floor Primary Bedroom, Retreat, Walk-In Closet |
| Has Cooling | Yes |
| Cooling Information | Central Air |
| DoorFeatures | Mirror Closet Door(s), Sliding Doors |
| EntryLocation | Ground |
| Entry Level | 1 |
| SecuritySafety | Automatic Gate, Carbon Monoxide Detector(s), Smoke Detector(s) |
| Main Level Bedrooms | 3 |
| Main Level Bathrooms | 3 |
EXTERIOR FEATURES
| Has Pool | No |
| Pool | None |
| Has Fence | Yes |
| Fencing | Block, Wrought Iron |
| Has Sprinklers | Yes |
WALKSCORE
MAP
MORTGAGE CALCULATOR
- Principal & Interest:
- Property Tax: $1,279
- Home Insurance:$119
- HOA Fees:$135
- Mortgage Insurance:
PRICE HISTORY
| Date | Event | Price |
| 10/10/2024 | Sold | $1,175,000 |
| 08/09/2024 | Pending | $1,199,000 |
| 07/31/2024 | Active | $1,199,000 |
| 07/19/2024 | Pending | $1,199,000 |
| 07/08/2024 | Listed | $1,199,000 |

Topfind Realty
REALTOR®
(844)-333-8033
Questions? Contact today.
Interested in buying or selling a home similar to 21738 Parvin Drive?
Listing provided courtesy of Jennifer Herring, HomeSmart Evergreen Realty. Based on information from California Regional Multiple Listing Service, Inc. as of #Date#. This information is for your personal, non-commercial use and may not be used for any purpose other than to identify prospective properties you may be interested in purchasing. Display of MLS data is usually deemed reliable but is NOT guaranteed accurate by the MLS. Buyers are responsible for verifying the accuracy of all information and should investigate the data themselves or retain appropriate professionals. Information from sources other than the Listing Agent may have been included in the MLS data. Unless otherwise specified in writing, Broker/Agent has not and will not verify any information obtained from other sources. The Broker/Agent providing the information contained herein may or may not have been the Listing and/or Selling Agent.
