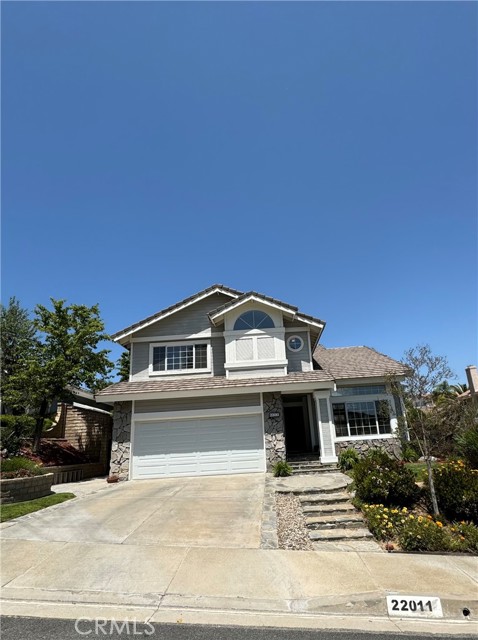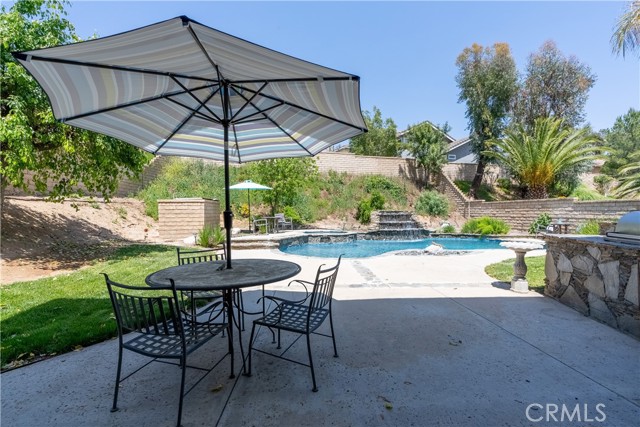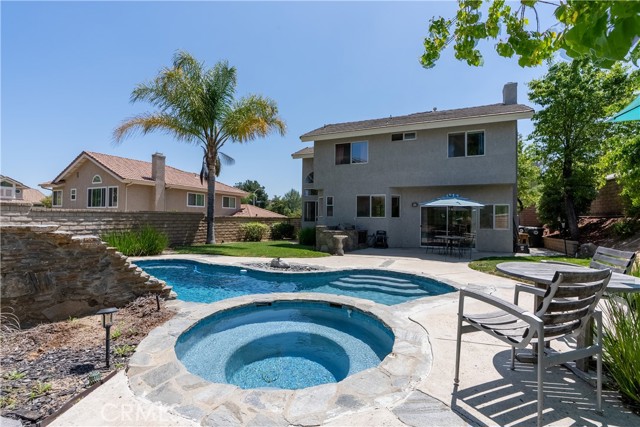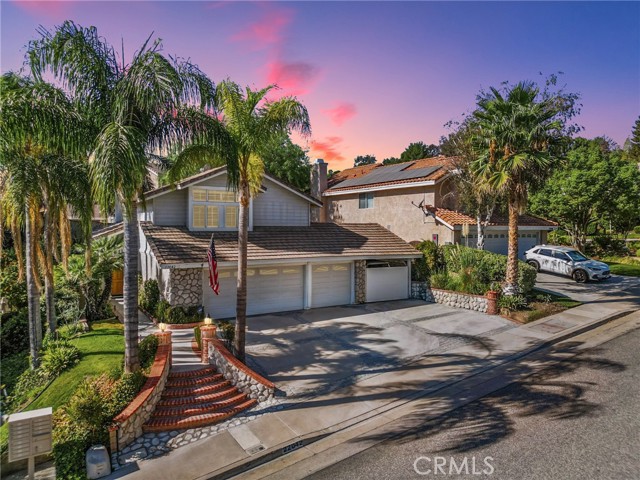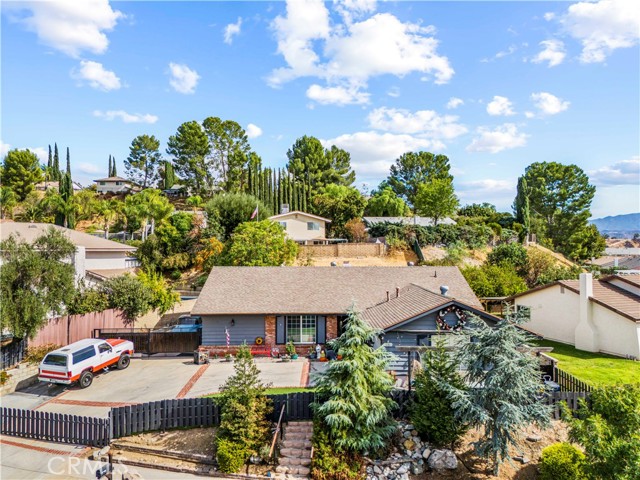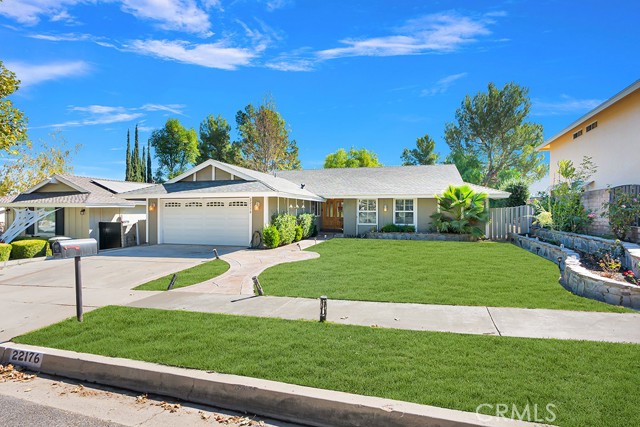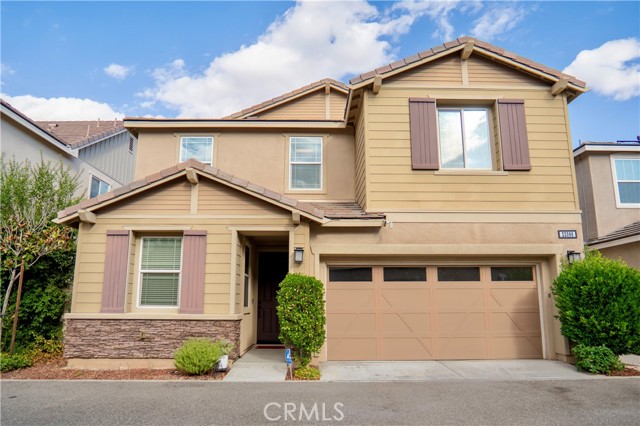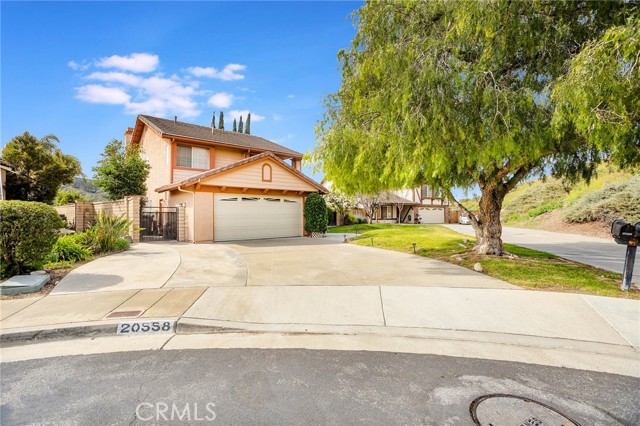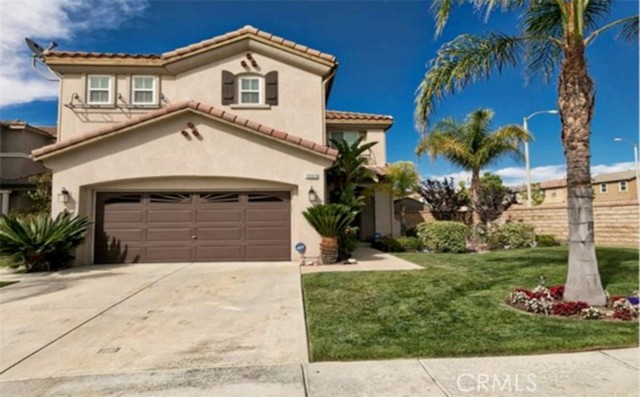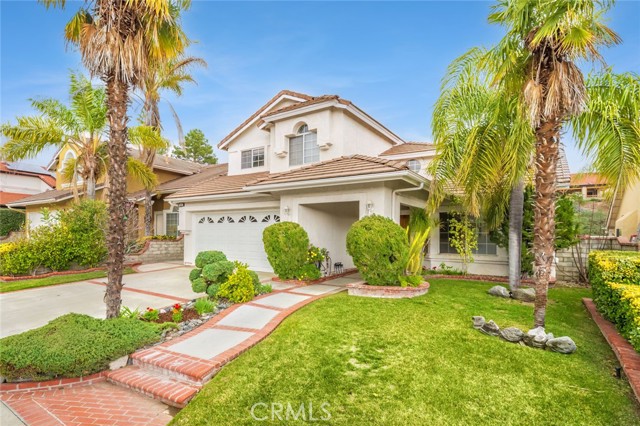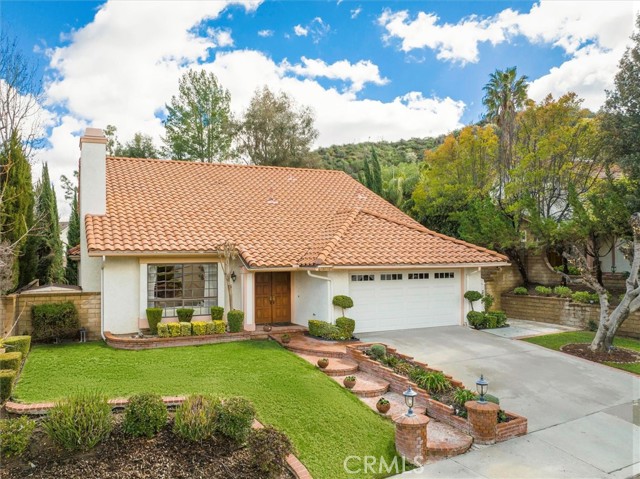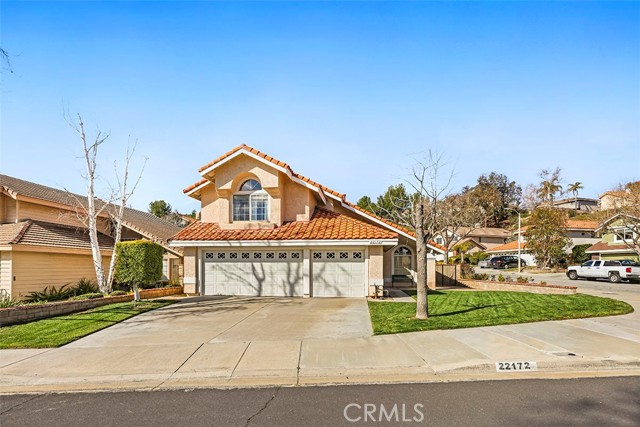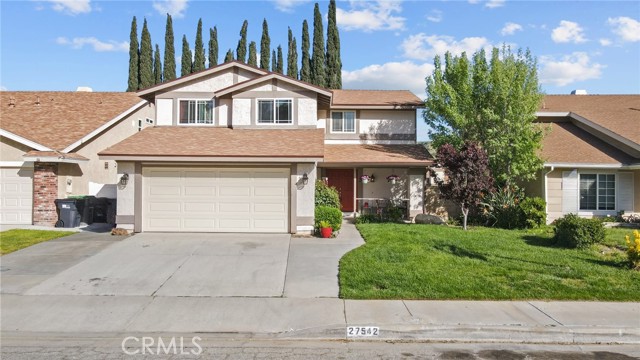22011 Lynette Lane
Saugus, CA 91350
Sold
Tucked away in a sought-after pocket off Copper Hill Drive, 22011 Lynette Lane is a 4 bedroom, 3 bathroom home with 2,010 square feet of living space in the Wildwood Hills tract. From the moment you arrive you can't miss the incredible curb appeal of this treasured cul-de-sac pool home property in Saugus. An open layout floor plan welcomes in to an oversized living room that has a step down to create dimension & separation and is open to the spacious dining room. With vaulted ceilings, shutters, wood flooring and plenty of windows offering natural lighting. Continuing onto the kitchen, it’s large and spaced perfectly for a dinette that overlooks the step down family room. Just off the family room you will find a wet bar & half bathroom. There is also indoor laundry in a mudroom on the way to the garage. Up stairs you will find all 4 bedrooms. The primary suite has a walk in closet, dual sinks, bathtub and walk in shower. The backyard is an entertainers dream with a built-in barbecue that's designed into a lovely bar paired with matching elements in the concrete & multiple grass spaces. Relax on the patio and enjoy the sound of the built-in waterfall which is centerstage surrounded by highlights of the landscape and a gorgeous pool. Walking distance to the local holiday spectacle Wakefield Winter Wonderland. Great schools. NO MELLO ROOS & NO HOA.
PROPERTY INFORMATION
| MLS # | SR24085581 | Lot Size | 7,678 Sq. Ft. |
| HOA Fees | $0/Monthly | Property Type | Single Family Residence |
| Price | $ 915,000
Price Per SqFt: $ 455 |
DOM | 572 Days |
| Address | 22011 Lynette Lane | Type | Residential |
| City | Saugus | Sq.Ft. | 2,010 Sq. Ft. |
| Postal Code | 91350 | Garage | 2 |
| County | Los Angeles | Year Built | 1988 |
| Bed / Bath | 4 / 3 | Parking | 2 |
| Built In | 1988 | Status | Closed |
| Sold Date | 2024-06-05 |
INTERIOR FEATURES
| Has Laundry | Yes |
| Laundry Information | Gas Dryer Hookup, Inside, Washer Hookup |
| Has Fireplace | Yes |
| Fireplace Information | Family Room |
| Has Appliances | Yes |
| Kitchen Appliances | Dishwasher, Disposal |
| Kitchen Area | Dining Room, In Kitchen |
| Has Heating | Yes |
| Heating Information | Central |
| Room Information | All Bedrooms Up, Primary Bathroom, Primary Bedroom |
| Has Cooling | Yes |
| Cooling Information | Central Air |
| Flooring Information | Tile, Wood |
| InteriorFeatures Information | Beamed Ceilings |
| EntryLocation | front |
| Entry Level | 1 |
| Has Spa | Yes |
| SpaDescription | Private, In Ground |
| Bathroom Information | Bathtub, Shower, Double Sinks in Primary Bath, Separate tub and shower, Walk-in shower |
| Main Level Bedrooms | 0 |
| Main Level Bathrooms | 1 |
EXTERIOR FEATURES
| FoundationDetails | Slab |
| Roof | Tile |
| Has Pool | Yes |
| Pool | Private, In Ground, Waterfall |
| Has Fence | Yes |
| Fencing | Block |
WALKSCORE
MAP
MORTGAGE CALCULATOR
- Principal & Interest:
- Property Tax: $976
- Home Insurance:$119
- HOA Fees:$0
- Mortgage Insurance:
PRICE HISTORY
| Date | Event | Price |
| 06/05/2024 | Sold | $930,000 |
| 05/07/2024 | Pending | $915,000 |
| 05/02/2024 | Listed | $915,000 |

Topfind Realty
REALTOR®
(844)-333-8033
Questions? Contact today.
Interested in buying or selling a home similar to 22011 Lynette Lane?
Saugus Similar Properties
Listing provided courtesy of Michelle Dubner, Equity Union. Based on information from California Regional Multiple Listing Service, Inc. as of #Date#. This information is for your personal, non-commercial use and may not be used for any purpose other than to identify prospective properties you may be interested in purchasing. Display of MLS data is usually deemed reliable but is NOT guaranteed accurate by the MLS. Buyers are responsible for verifying the accuracy of all information and should investigate the data themselves or retain appropriate professionals. Information from sources other than the Listing Agent may have been included in the MLS data. Unless otherwise specified in writing, Broker/Agent has not and will not verify any information obtained from other sources. The Broker/Agent providing the information contained herein may or may not have been the Listing and/or Selling Agent.
