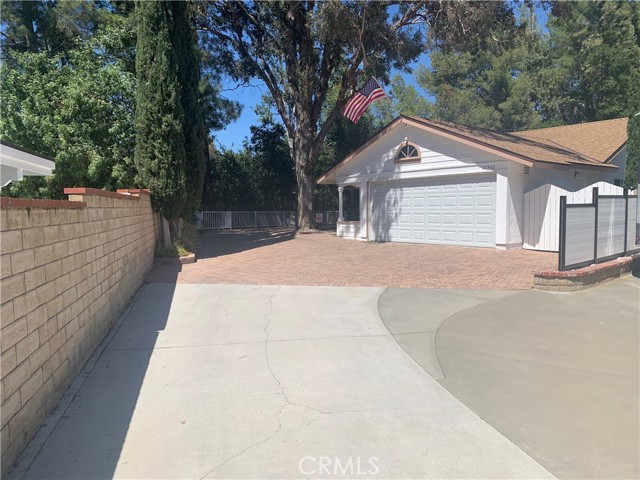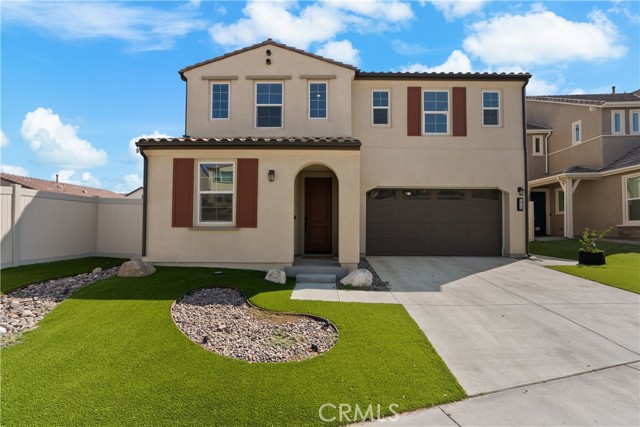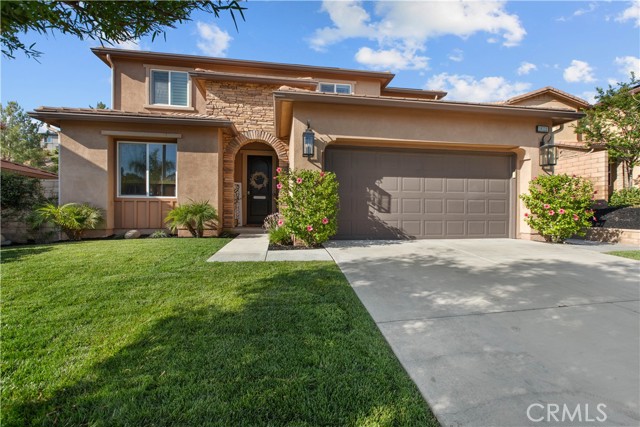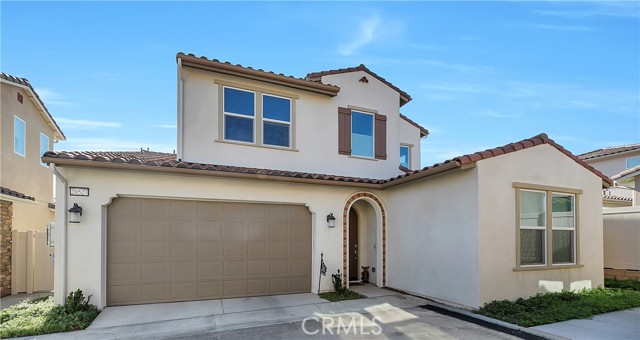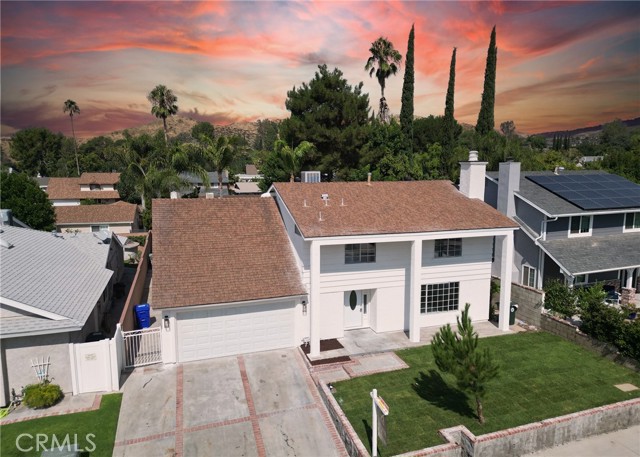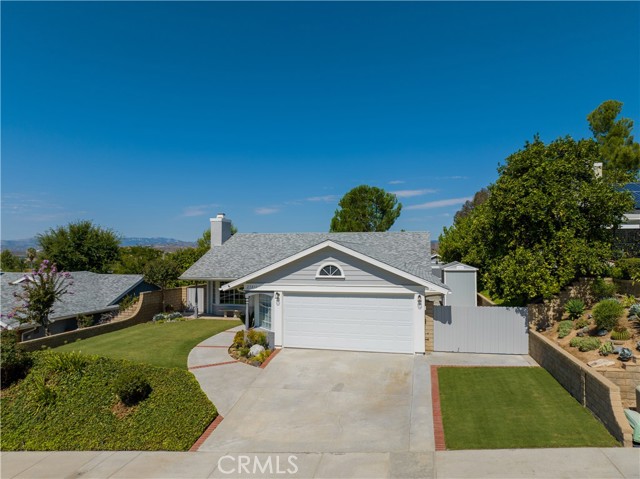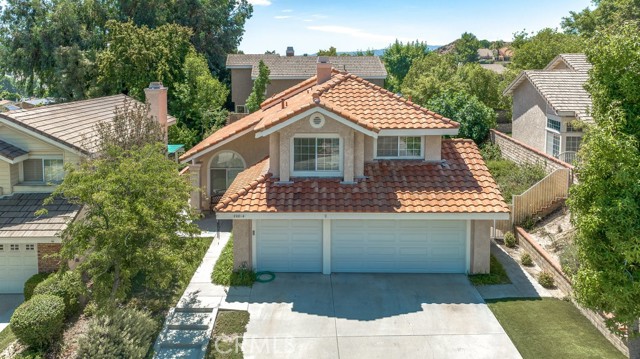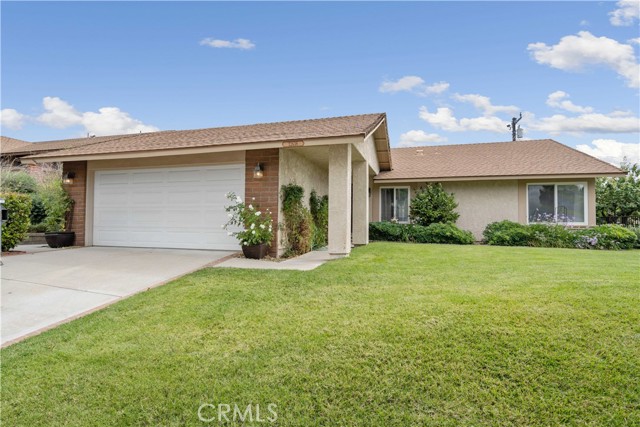22035 Windham Way
Saugus, CA 91350
RARE SALE! This extraordinary home is 1 of 2 in the entire Providence at River Village community! Not only was it the original model home for the entire subdivision, but it's 1 of 2 homes in the neighborhood that has an oversized 2-4 car DRIVEWAY! Unfortunately the parking is not very good here, unless you own this home! Anyone who entertains & has guests visit often will appreciate this extra parking immensely. This beautiful two-story, 4-Bedroom 3-Bath home, located in the heart of Santa Clarita, is located in the sought-after gated community of River Village. Walk into the kitchen and see gorgeous granite counter tops, stainless-steel appliances and a 5-burner range. Includes walk-in pantry and tons of storage space. The DOWNSTAIRS BEDROOM and full bath is another huge perk of this home as it is great for visitors, in-laws, or could be rented out. The laundry room and linen closet is conveniently located inside. Giant master bedroom and bathroom with sitting area and enormous walk-in closet. Beautifully tranquil backyard has massive gazebo…great for entertaining or a backyard BBQ. 2-car attached garage allows direct access into the home. Not far from the park that has a child playground, pool and jacuzzi. Located in one of the safest neighborhoods in the city surrounded by some of the highest rated schools in LA County! Centrally located within a 10-minute drive of any destination in Santa Clarita. Welcome to your new home in the River Village community!
PROPERTY INFORMATION
| MLS # | SR24202515 | Lot Size | 40,748 Sq. Ft. |
| HOA Fees | $159/Monthly | Property Type | Single Family Residence |
| Price | $ 920,000
Price Per SqFt: $ 419 |
DOM | 424 Days |
| Address | 22035 Windham Way | Type | Residential |
| City | Saugus | Sq.Ft. | 2,194 Sq. Ft. |
| Postal Code | 91350 | Garage | 2 |
| County | Los Angeles | Year Built | 2015 |
| Bed / Bath | 4 / 3 | Parking | 2 |
| Built In | 2015 | Status | Active |
INTERIOR FEATURES
| Has Laundry | Yes |
| Laundry Information | Electric Dryer Hookup, Gas Dryer Hookup, Individual Room, Inside, Washer Hookup |
| Has Fireplace | No |
| Fireplace Information | None |
| Has Appliances | Yes |
| Kitchen Appliances | Convection Oven, Dishwasher, Double Oven, Freezer, Disposal, Gas Oven, Gas Range, Gas Cooktop, Microwave, Refrigerator, Vented Exhaust Fan |
| Has Heating | Yes |
| Heating Information | Central |
| Room Information | Bonus Room, Entry, Family Room, Guest/Maid's Quarters, Kitchen, Laundry, Living Room, Loft, Main Floor Bedroom, Primary Bathroom, Primary Bedroom, Primary Suite, Multi-Level Bedroom, Walk-In Closet, Walk-In Pantry |
| Has Cooling | Yes |
| Cooling Information | Central Air |
| InteriorFeatures Information | Granite Counters, Open Floorplan, Pantry |
| EntryLocation | Front Door / garage |
| Entry Level | 1 |
| Bathroom Information | Quartz Counters |
| Main Level Bedrooms | 1 |
| Main Level Bathrooms | 1 |
EXTERIOR FEATURES
| Has Pool | No |
| Pool | Association, Fenced, In Ground |
WALKSCORE
MAP
MORTGAGE CALCULATOR
- Principal & Interest:
- Property Tax: $981
- Home Insurance:$119
- HOA Fees:$159
- Mortgage Insurance:
PRICE HISTORY
| Date | Event | Price |
| 09/30/2024 | Listed | $920,000 |

Topfind Realty
REALTOR®
(844)-333-8033
Questions? Contact today.
Use a Topfind agent and receive a cash rebate of up to $9,200
Saugus Similar Properties
Listing provided courtesy of Jess Guidroz, RE/MAX of Santa Clarita. Based on information from California Regional Multiple Listing Service, Inc. as of #Date#. This information is for your personal, non-commercial use and may not be used for any purpose other than to identify prospective properties you may be interested in purchasing. Display of MLS data is usually deemed reliable but is NOT guaranteed accurate by the MLS. Buyers are responsible for verifying the accuracy of all information and should investigate the data themselves or retain appropriate professionals. Information from sources other than the Listing Agent may have been included in the MLS data. Unless otherwise specified in writing, Broker/Agent has not and will not verify any information obtained from other sources. The Broker/Agent providing the information contained herein may or may not have been the Listing and/or Selling Agent.



























