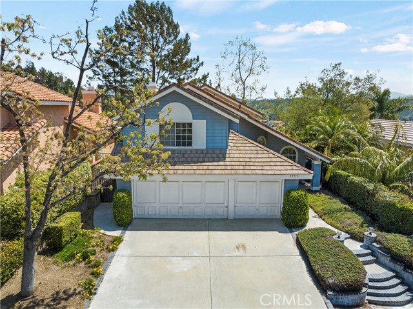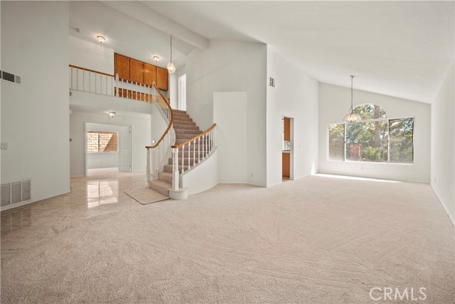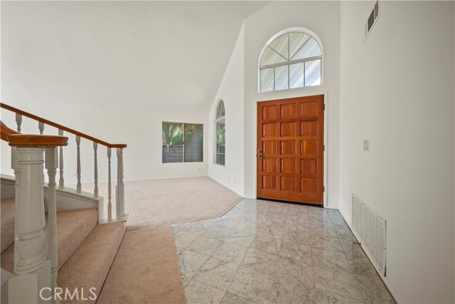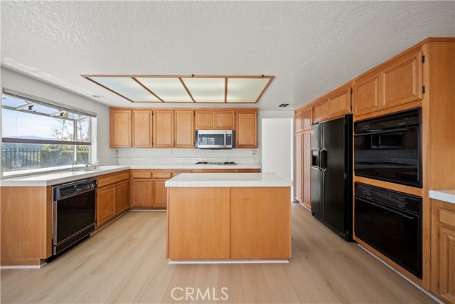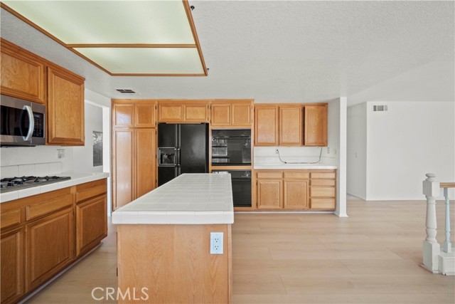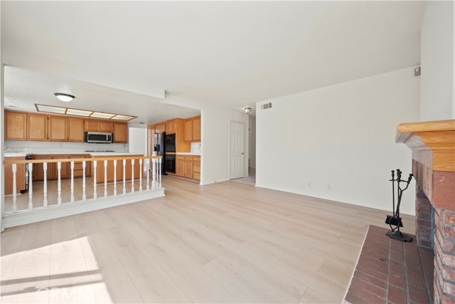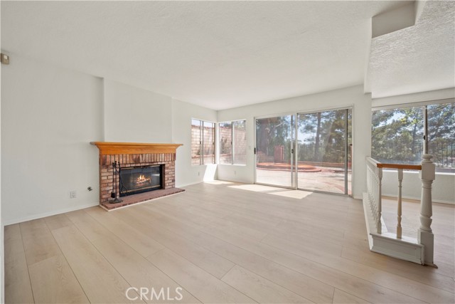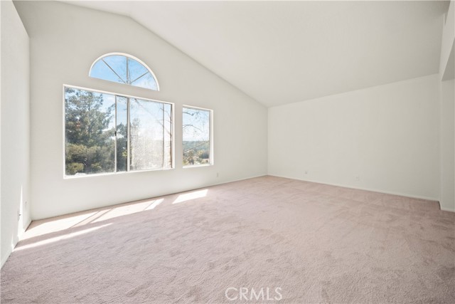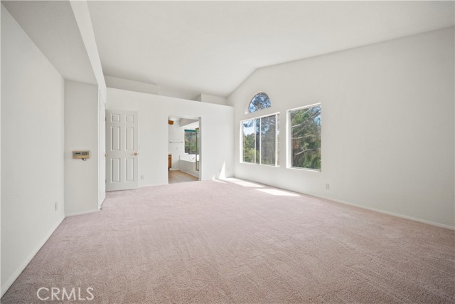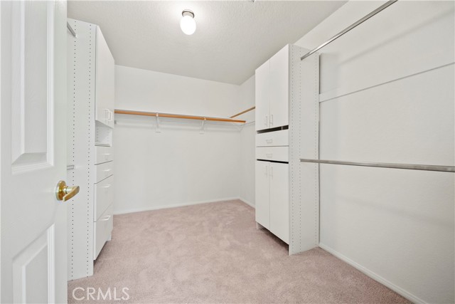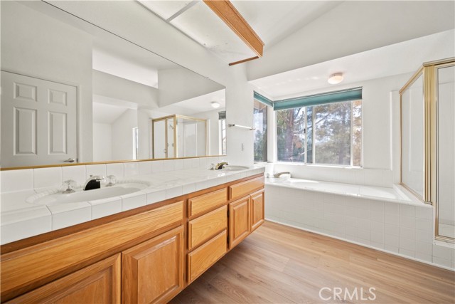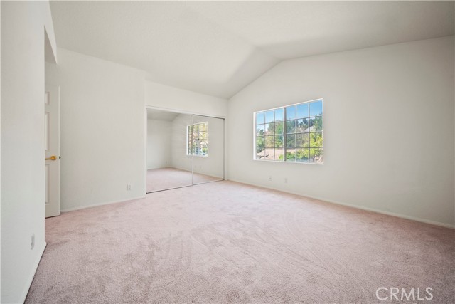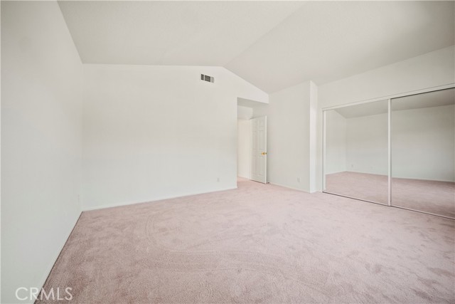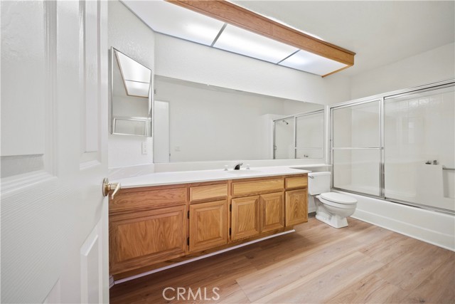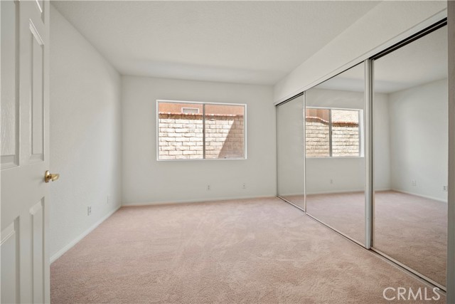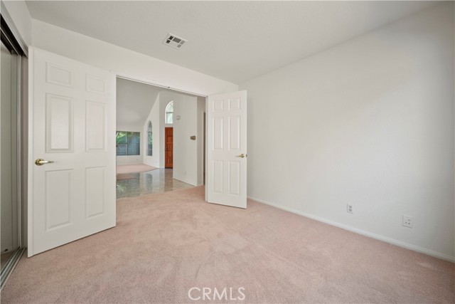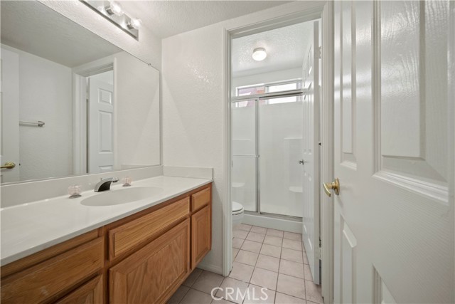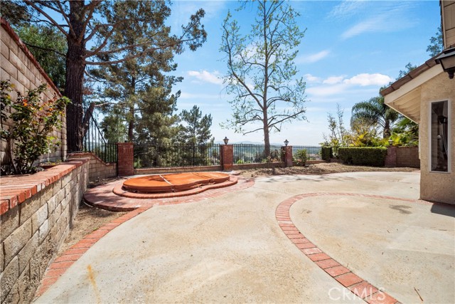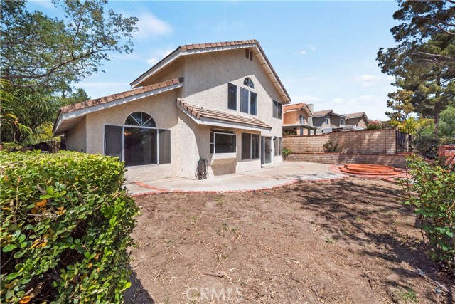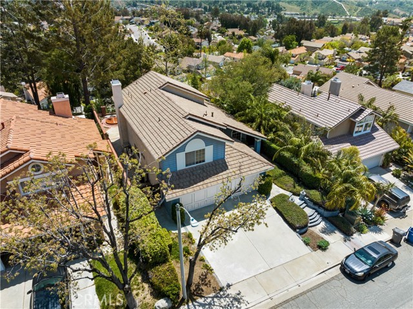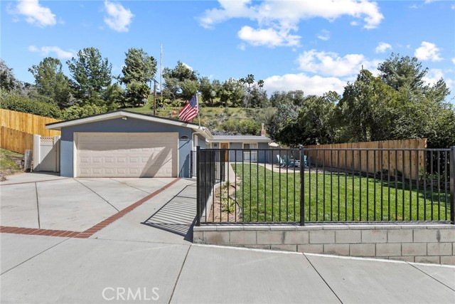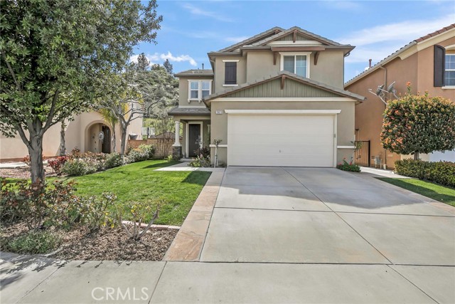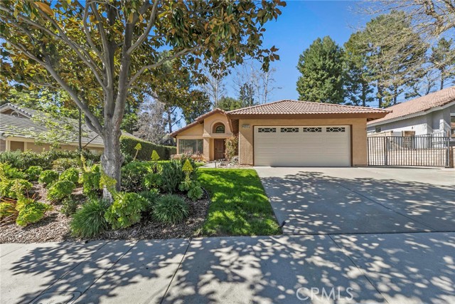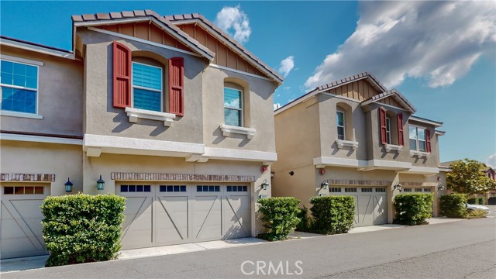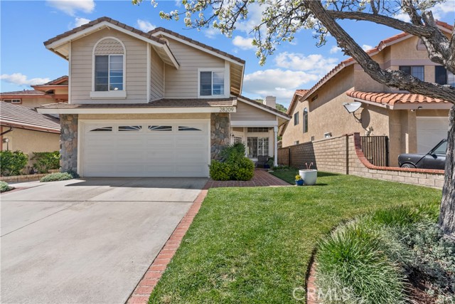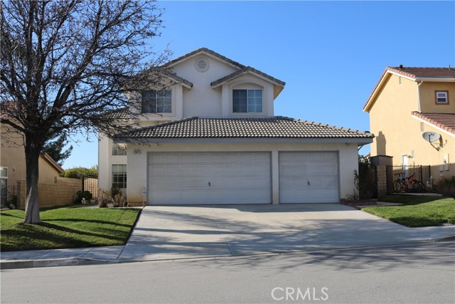22223 Pamplico Drive
Saugus, CA 91350
Sold
Incredible opportunity to own a gorgeous single-family home with beautiful views in a highly desirable neighborhood of Saugus in the Santa Clarita Valley! Beyond the stunning curb appeal, as you enter inside you are greeted by high ceilings offering an abundance of natural light throughout and beautiful views across the valley. Warm and inviting, this home features 4 bedrooms and 3 bathrooms, with one of the bedrooms and a full bath located downstairs. The desirable floorplan includes a Large Formal Dining Room and Living room. The Gourmet kitchen is wide open with chef’s island, an abundance of cabinet space, and a brand-new stainless steel built-in microwave. Open to the kitchen, find a cozy family room with a brick surround fireplace. Spacious Master Bedroom has peaceful valley and mountain views including an ensuite master bath complete with separate tub and walk-in shower, double sink vanity, and huge custom built in walk-in closet. This move-in ready beauty also features an enclosed laundry room and a three-car attached garage with direct access. Additional features include brand new flooring and paint all throughout the home. Enjoy ultimate privacy in the backyard with views, plenty of space for entertaining friends and family, plus a built-in spa. The community pool, picnic area and playground offer an array of relaxing recreational opportunities with no Mello-Roos and very low HOA dues. Located near a multitude of shopping, dining and entertainment options, this home also offers convenient freeway access and is in close proximity to the neighborhood’s award-winning schools. Sure to amaze, don’t miss out on your opportunity to call this incredibly comfortable Saugus residence your new home!
PROPERTY INFORMATION
| MLS # | SR23064830 | Lot Size | 4,912 Sq. Ft. |
| HOA Fees | $55/Monthly | Property Type | Single Family Residence |
| Price | $ 799,000
Price Per SqFt: $ 332 |
DOM | 951 Days |
| Address | 22223 Pamplico Drive | Type | Residential |
| City | Saugus | Sq.Ft. | 2,407 Sq. Ft. |
| Postal Code | 91350 | Garage | 3 |
| County | Los Angeles | Year Built | 1989 |
| Bed / Bath | 4 / 3 | Parking | 3 |
| Built In | 1989 | Status | Closed |
| Sold Date | 2023-06-05 |
INTERIOR FEATURES
| Has Laundry | Yes |
| Laundry Information | Inside |
| Has Fireplace | Yes |
| Fireplace Information | Family Room |
| Kitchen Information | Kitchen Island, Kitchen Open to Family Room, Tile Counters |
| Has Heating | Yes |
| Heating Information | Central |
| Room Information | Family Room, Kitchen, Laundry, Living Room, Master Bathroom, Master Bedroom, Walk-In Closet |
| Has Cooling | Yes |
| Cooling Information | Central Air |
| EntryLocation | Front |
| Entry Level | 1 |
| Has Spa | Yes |
| SpaDescription | Private, Community |
| Main Level Bedrooms | 1 |
| Main Level Bathrooms | 1 |
EXTERIOR FEATURES
| Has Pool | No |
| Pool | Community |
| Has Fence | Yes |
| Fencing | Block |
WALKSCORE
MAP
MORTGAGE CALCULATOR
- Principal & Interest:
- Property Tax: $852
- Home Insurance:$119
- HOA Fees:$55
- Mortgage Insurance:
PRICE HISTORY
| Date | Event | Price |
| 06/05/2023 | Sold | $810,000 |
| 05/05/2023 | Pending | $799,000 |
| 04/19/2023 | Listed | $799,000 |

Topfind Realty
REALTOR®
(844)-333-8033
Questions? Contact today.
Interested in buying or selling a home similar to 22223 Pamplico Drive?
Saugus Similar Properties
Listing provided courtesy of Mona Golastani, Re/Max One. Based on information from California Regional Multiple Listing Service, Inc. as of #Date#. This information is for your personal, non-commercial use and may not be used for any purpose other than to identify prospective properties you may be interested in purchasing. Display of MLS data is usually deemed reliable but is NOT guaranteed accurate by the MLS. Buyers are responsible for verifying the accuracy of all information and should investigate the data themselves or retain appropriate professionals. Information from sources other than the Listing Agent may have been included in the MLS data. Unless otherwise specified in writing, Broker/Agent has not and will not verify any information obtained from other sources. The Broker/Agent providing the information contained herein may or may not have been the Listing and/or Selling Agent.
