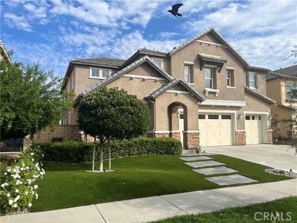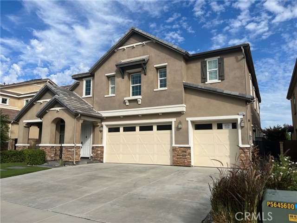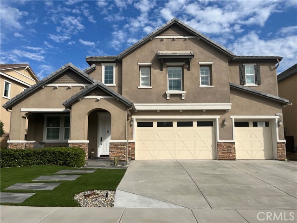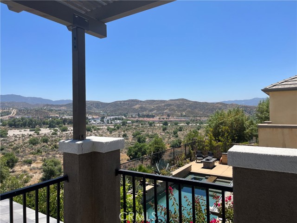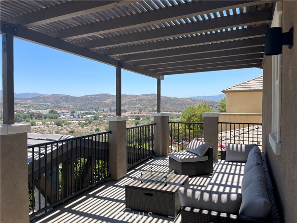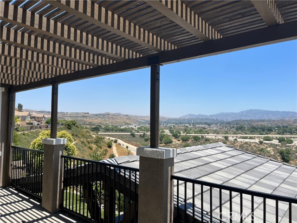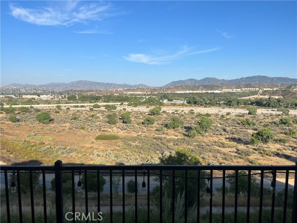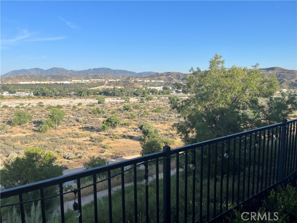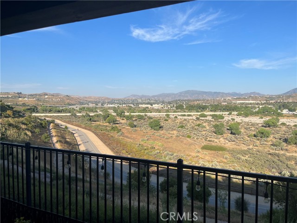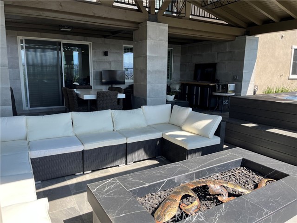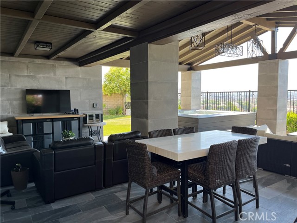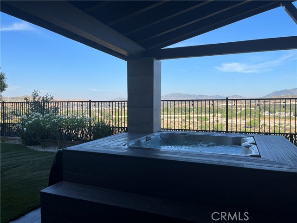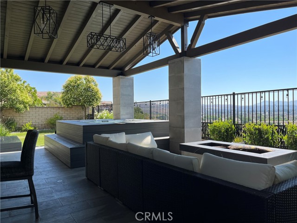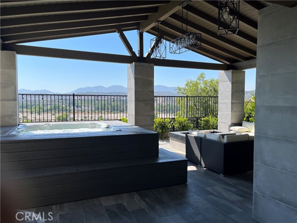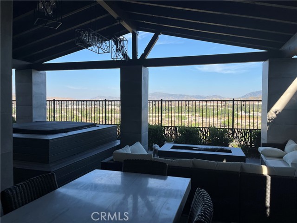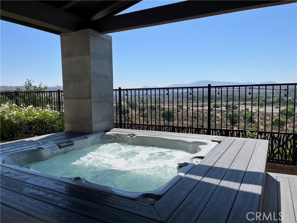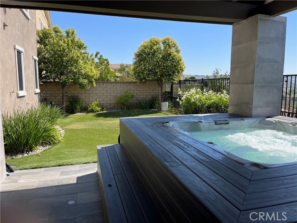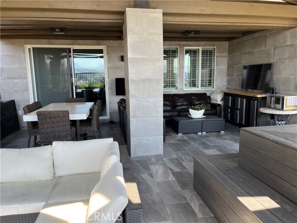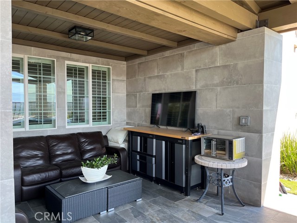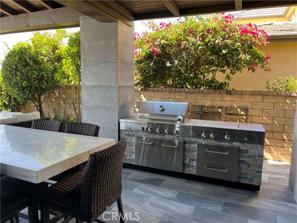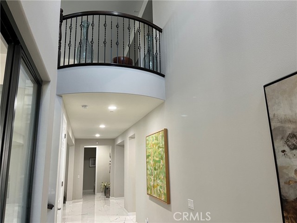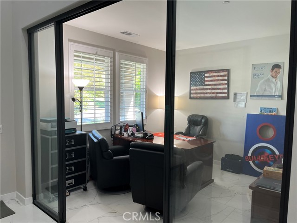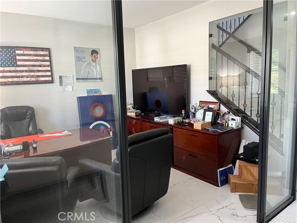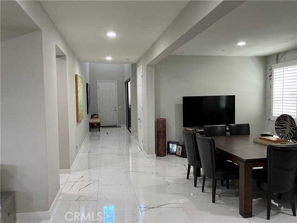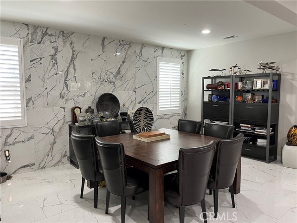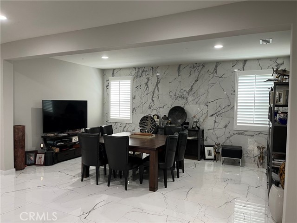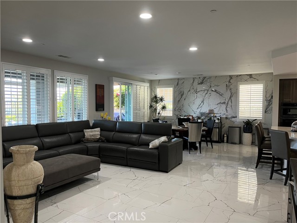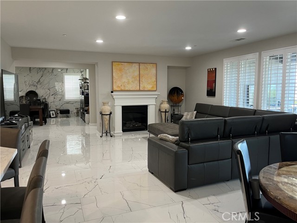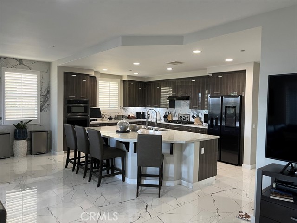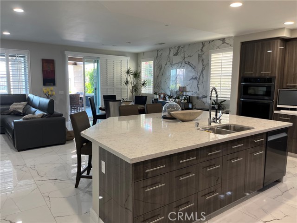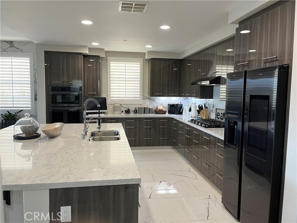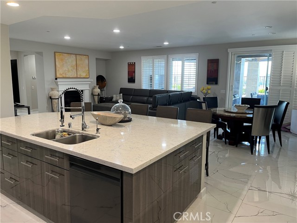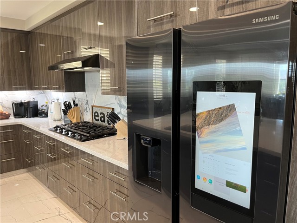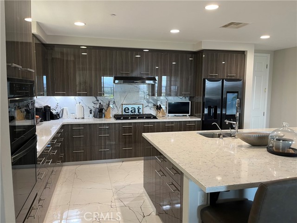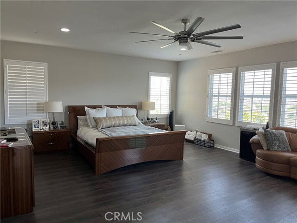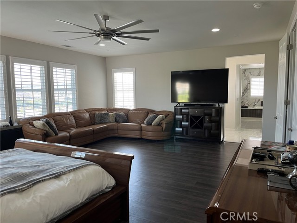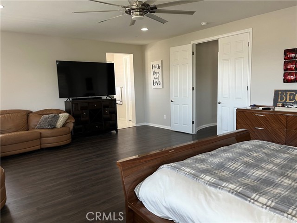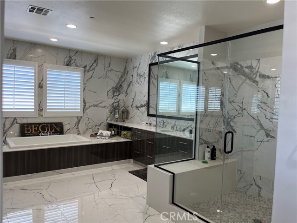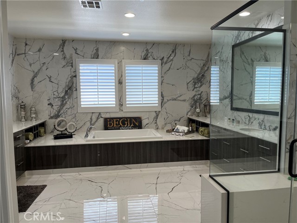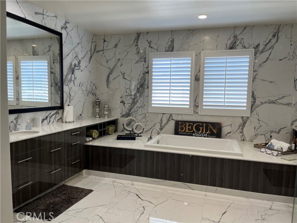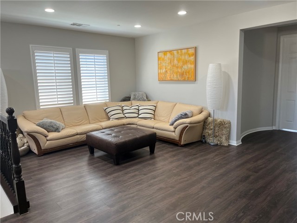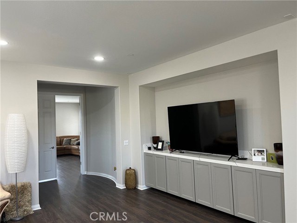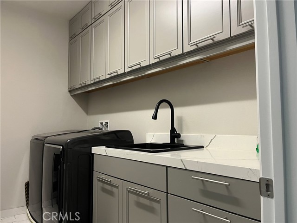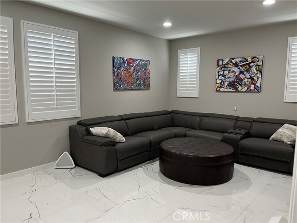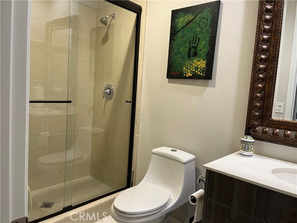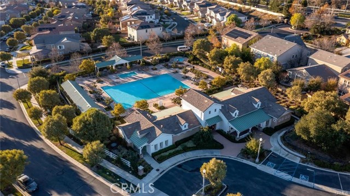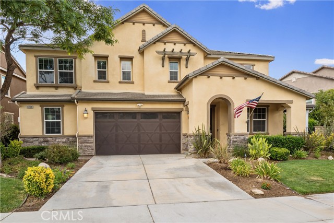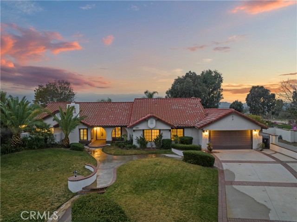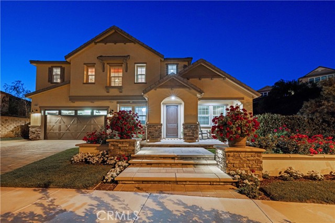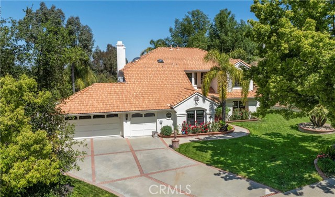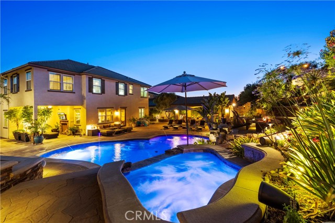22352 Windriver Court
Saugus, CA 91350
Sold
This River Village Contemporary Estate Home has recently been highly upgraded and is located in the Gated River Village Charleston Development. The neighborhood is established with mature trees, grass and parks along with the homeowners' association club house, pool and spa. The home has a new backyard custom outdoor living area and unobstructed mountain and city lights views (no roof tops in site). It is great for entertaining along with a Jacuzzi Spa and Barbeque System. New custom awesome 24" x 48" tile in the lower level and bathrooms along with upgraded wood floors on the upper level. The open concept kitchen has new custom cabinets and new appliances along with a butler's pantry and large walk-in pantry. The Office is located at the front of the house with custom glass wall/door system. The home has a large dining room and breakfast table area in the open concept family room/ Kitchen area. The lower level also has a theater and bathroom suite that can be used as a very large bedroom suite. The home's huge primary bedroom suite is located on the upper level and span the entire back of the house for great views which has two walk-in closets, a great outside covered deck and awesome primary bathroom. The upper level has three additional secondary bedrooms with walk-in closets and two additional bathrooms along with large loft area with built-in cabinets. The home's additional features include Plantation Shutters, tiled stairs, upgraded upper floor laundry room, new bathroom glass shower doors systems, family room gas fireplace and various designer tiled walls throughout house, The home is amazing which is move in ready along with low maintenance front and backyard. The three-car garage has been upgraded with custom tile floors and paint and the home has a lot of outside storage. It has an owned Solar System and gas tankless water heater to help with utility costs and a 220V outlet for electric car charging. The owners have recently spent approximately $ 350,000 in upgrades and improvements to the property.
PROPERTY INFORMATION
| MLS # | SR23174052 | Lot Size | 6,809 Sq. Ft. |
| HOA Fees | $175/Monthly | Property Type | Single Family Residence |
| Price | $ 1,695,000
Price Per SqFt: $ 376 |
DOM | 689 Days |
| Address | 22352 Windriver Court | Type | Residential |
| City | Saugus | Sq.Ft. | 4,513 Sq. Ft. |
| Postal Code | 91350 | Garage | 3 |
| County | Los Angeles | Year Built | 2013 |
| Bed / Bath | 5 / 5 | Parking | 6 |
| Built In | 2013 | Status | Closed |
| Sold Date | 2023-11-27 |
INTERIOR FEATURES
| Has Laundry | Yes |
| Laundry Information | Dryer Included, Gas & Electric Dryer Hookup, Individual Room, Inside, Upper Level, Washer Hookup, Washer Included |
| Has Fireplace | Yes |
| Fireplace Information | Family Room, Gas |
| Has Appliances | Yes |
| Kitchen Appliances | Barbecue, Built-In Range, Dishwasher, Electric Oven, Disposal, Gas Cooktop, Gas Water Heater, High Efficiency Water Heater, Microwave, Range Hood, Refrigerator, Self Cleaning Oven, Tankless Water Heater, Vented Exhaust Fan, Water Line to Refrigerator |
| Kitchen Information | Butler's Pantry, Kitchen Island, Kitchen Open to Family Room, Pots & Pan Drawers, Quartz Counters, Self-closing cabinet doors, Self-closing drawers, Utility sink |
| Kitchen Area | In Family Room, Dining Room |
| Has Heating | Yes |
| Heating Information | Central, Fireplace(s), Natural Gas, Zoned |
| Room Information | Attic, Family Room, Formal Entry, Foyer, Great Room, Home Theatre, Kitchen, Laundry, Loft, Main Floor Bedroom, Primary Bathroom, Primary Bedroom, Primary Suite, Office, Projection, Retreat, Walk-In Closet, Walk-In Pantry |
| Has Cooling | Yes |
| Cooling Information | Central Air, Electric, Zoned |
| Flooring Information | Tile, Wood |
| InteriorFeatures Information | Balcony, Block Walls, Ceiling Fan(s), Open Floorplan, Quartz Counters, Recessed Lighting |
| DoorFeatures | Sliding Doors |
| EntryLocation | Front |
| Entry Level | 1 |
| Has Spa | Yes |
| SpaDescription | Private, Above Ground, Heated |
| WindowFeatures | ENERGY STAR Qualified Windows, Insulated Windows, Plantation Shutters, Screens, Solar Screens |
| SecuritySafety | Gated Community, Smoke Detector(s) |
| Bathroom Information | Bathtub, Low Flow Toilet(s), Shower, Shower in Tub, Closet in bathroom, Double sinks in bath(s), Double Sinks in Primary Bath, Exhaust fan(s), Main Floor Full Bath, Privacy toilet door, Quartz Counters, Separate tub and shower, Upgraded, Walk-in shower |
| Main Level Bedrooms | 1 |
| Main Level Bathrooms | 2 |
EXTERIOR FEATURES
| ExteriorFeatures | Barbecue Private, Lighting, Rain Gutters |
| FoundationDetails | Slab |
| Roof | Concrete, Flat Tile, Tile |
| Has Pool | No |
| Pool | Association |
| Has Patio | Yes |
| Patio | Covered, Deck, Front Porch, Tile |
| Has Fence | Yes |
| Fencing | Block, Wrought Iron |
| Has Sprinklers | Yes |
WALKSCORE
MAP
MORTGAGE CALCULATOR
- Principal & Interest:
- Property Tax: $1,808
- Home Insurance:$119
- HOA Fees:$175
- Mortgage Insurance:
PRICE HISTORY
| Date | Event | Price |
| 11/27/2023 | Sold | $1,600,000 |
| 10/02/2023 | Pending | $1,695,000 |

Topfind Realty
REALTOR®
(844)-333-8033
Questions? Contact today.
Interested in buying or selling a home similar to 22352 Windriver Court?
Listing provided courtesy of Bradley Lutz, Realty One Group Success. Based on information from California Regional Multiple Listing Service, Inc. as of #Date#. This information is for your personal, non-commercial use and may not be used for any purpose other than to identify prospective properties you may be interested in purchasing. Display of MLS data is usually deemed reliable but is NOT guaranteed accurate by the MLS. Buyers are responsible for verifying the accuracy of all information and should investigate the data themselves or retain appropriate professionals. Information from sources other than the Listing Agent may have been included in the MLS data. Unless otherwise specified in writing, Broker/Agent has not and will not verify any information obtained from other sources. The Broker/Agent providing the information contained herein may or may not have been the Listing and/or Selling Agent.
