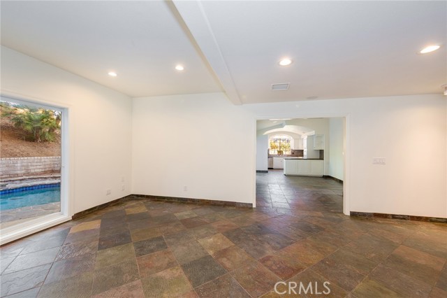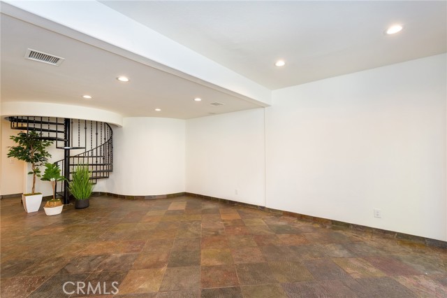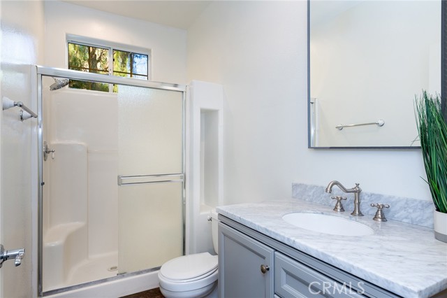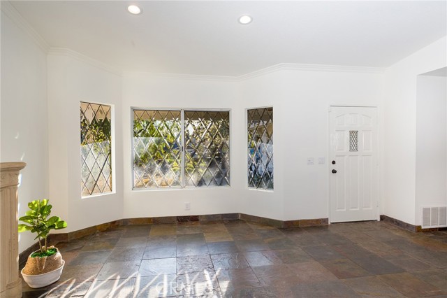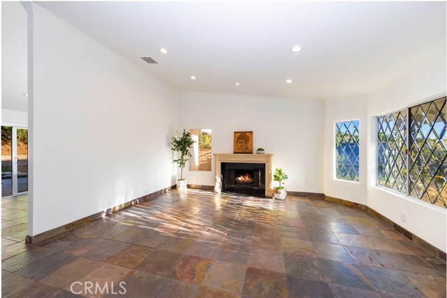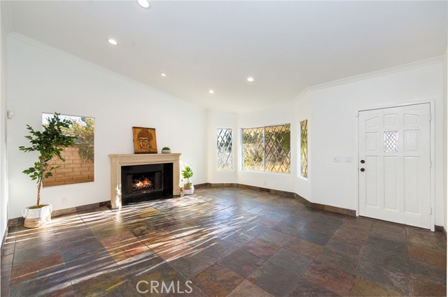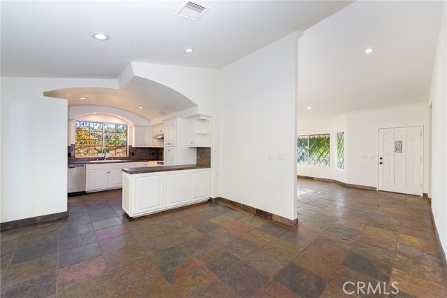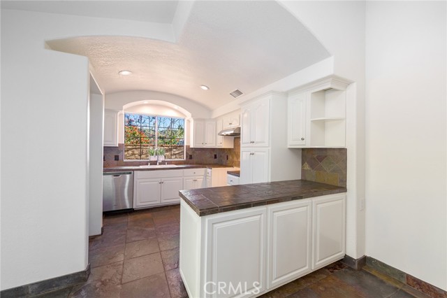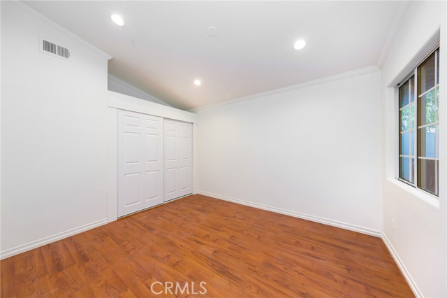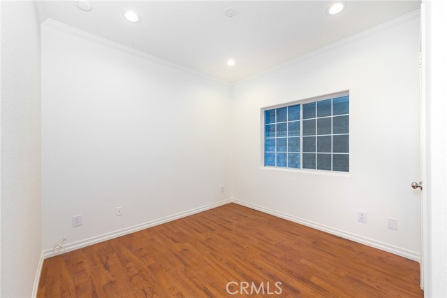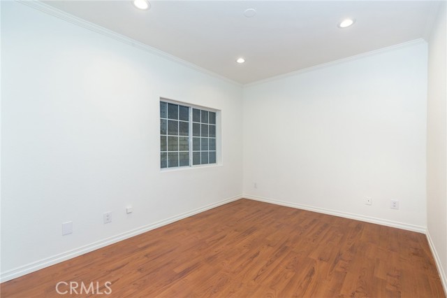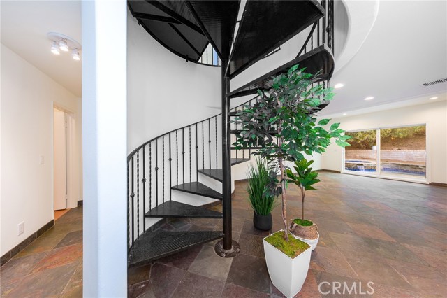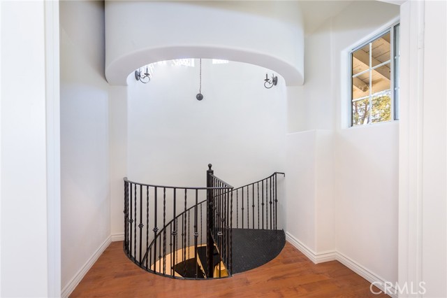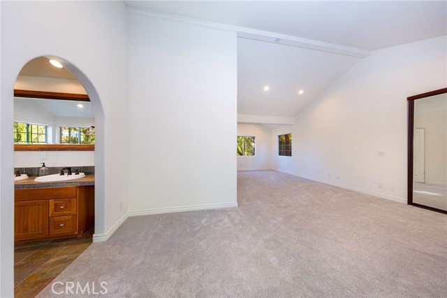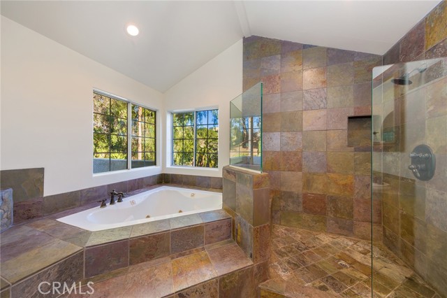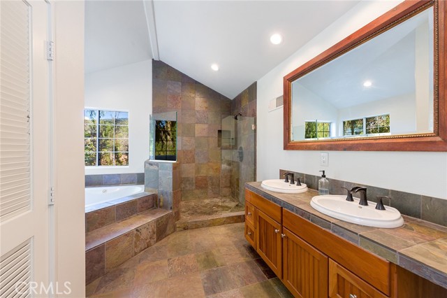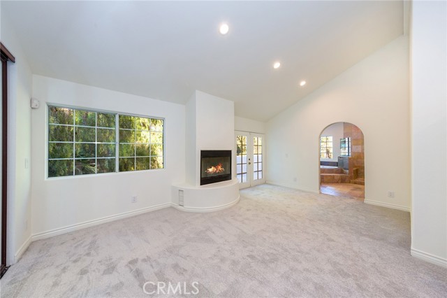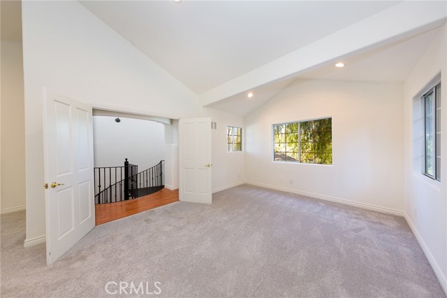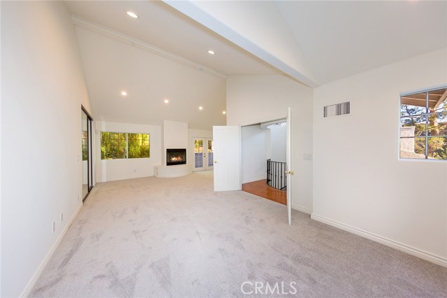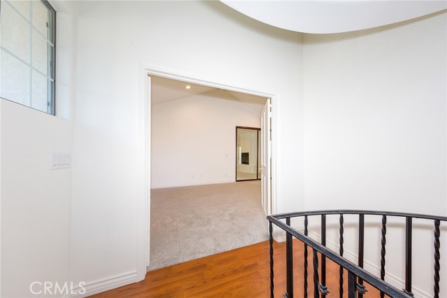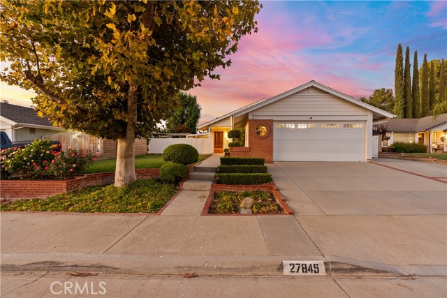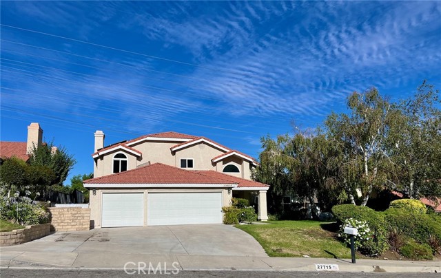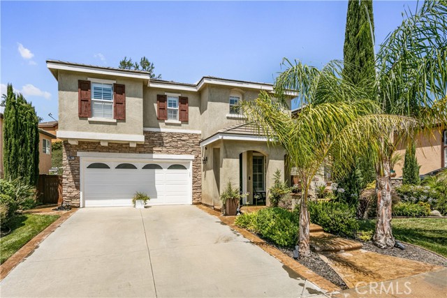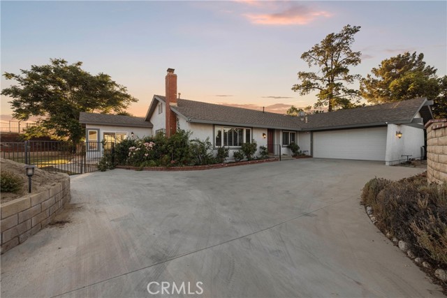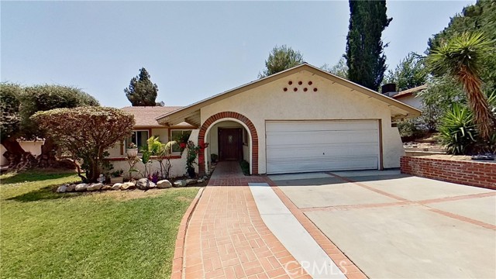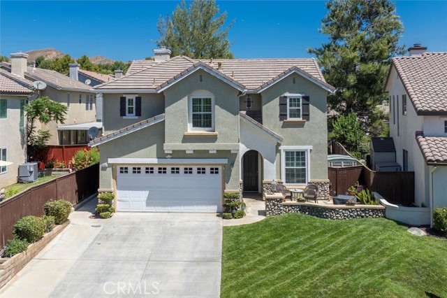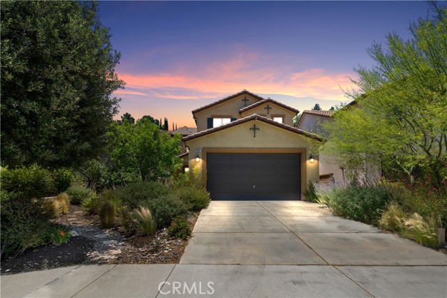22423 Claremont Drive
Saugus, CA 91350
Sold
Come see this special property that rests on a hill with seclusion from the street and a forested hillside behind it. Private backyard with a pool and spa to relax in. The long driveway sets it back and away, and provides ample parking including a gated side yard for your RV, boat, or ATV toys. New air conditioning and blower motor for your comfort. The grand and intriguing appearance from the street is accentuated by the turret-style architectural second floor. Inside is a wide spiral staircase to the top floor primary suite. This suite includes high ceilings, brand-new carpet, recessed lighting, and double entry doors. The bathroom has an oversized shower and luxurious spa tub, surrounded by natural slate surfaces. There is a second-floor deck off of the primary bedroom, large and inviting, with a staircase down to the pool area. Sneak off for a spa session from the deck! The floor plan has three downstairs bedrooms and two bathrooms with the primary bedroom and bathroom on the second floor. New paint throughout, natural slate stone floors in the common areas (living, kitchen, family rooms). The site includes a large hillside with trees and steps built into it with lots of room for a picnic spot or a hillside garden. Great privacy, a real treat surrounded by nature amidst the quality living afforded by Santa Clarita. Don't miss this! Award winning schools, close by. Great place to live!
PROPERTY INFORMATION
| MLS # | SR23024204 | Lot Size | 18,609 Sq. Ft. |
| HOA Fees | $0/Monthly | Property Type | Single Family Residence |
| Price | $ 944,000
Price Per SqFt: $ 352 |
DOM | 891 Days |
| Address | 22423 Claremont Drive | Type | Residential |
| City | Saugus | Sq.Ft. | 2,683 Sq. Ft. |
| Postal Code | 91350 | Garage | 2 |
| County | Los Angeles | Year Built | 1985 |
| Bed / Bath | 4 / 3 | Parking | 2 |
| Built In | 1985 | Status | Closed |
| Sold Date | 2023-05-26 |
INTERIOR FEATURES
| Has Laundry | Yes |
| Laundry Information | Gas Dryer Hookup, Individual Room, Inside, Washer Hookup |
| Has Fireplace | Yes |
| Fireplace Information | Living Room, Master Bedroom, Gas |
| Kitchen Information | Kitchen Open to Family Room |
| Kitchen Area | Area |
| Has Heating | Yes |
| Heating Information | Central, Natural Gas |
| Room Information | Family Room, Laundry, Master Suite, Separate Family Room |
| Has Cooling | Yes |
| Cooling Information | Central Air, Electric |
| Flooring Information | Carpet, Laminate, Stone |
| InteriorFeatures Information | Open Floorplan, Recessed Lighting, Stone Counters |
| EntryLocation | 1 |
| Entry Level | 1 |
| WindowFeatures | Double Pane Windows |
| Bathroom Information | Bathtub, Double Sinks In Master Bath, Separate tub and shower, Soaking Tub |
| Main Level Bedrooms | 3 |
| Main Level Bathrooms | 2 |
EXTERIOR FEATURES
| Roof | Composition |
| Has Pool | Yes |
| Pool | Private, Gunite, In Ground |
| Has Fence | Yes |
| Fencing | Block |
| Has Sprinklers | Yes |
WALKSCORE
MAP
MORTGAGE CALCULATOR
- Principal & Interest:
- Property Tax: $1,007
- Home Insurance:$119
- HOA Fees:$0
- Mortgage Insurance:
PRICE HISTORY
| Date | Event | Price |
| 04/23/2023 | Active Under Contract | $944,000 |
| 03/29/2023 | Relisted | $959,000 |
| 03/23/2023 | Active Under Contract | $959,000 |
| 02/11/2023 | Listed | $959,000 |

Topfind Realty
REALTOR®
(844)-333-8033
Questions? Contact today.
Interested in buying or selling a home similar to 22423 Claremont Drive?
Saugus Similar Properties
Listing provided courtesy of Timothy Finn, Pinnacle Estate Properties, Inc.. Based on information from California Regional Multiple Listing Service, Inc. as of #Date#. This information is for your personal, non-commercial use and may not be used for any purpose other than to identify prospective properties you may be interested in purchasing. Display of MLS data is usually deemed reliable but is NOT guaranteed accurate by the MLS. Buyers are responsible for verifying the accuracy of all information and should investigate the data themselves or retain appropriate professionals. Information from sources other than the Listing Agent may have been included in the MLS data. Unless otherwise specified in writing, Broker/Agent has not and will not verify any information obtained from other sources. The Broker/Agent providing the information contained herein may or may not have been the Listing and/or Selling Agent.
