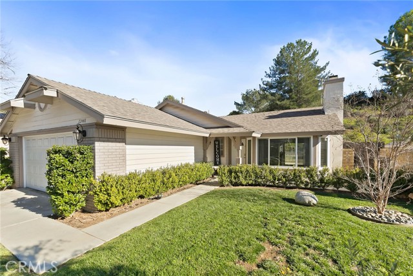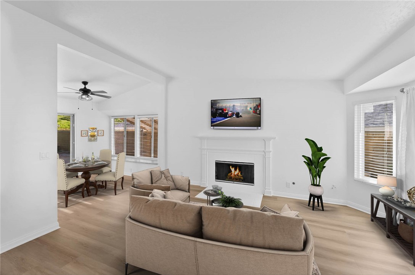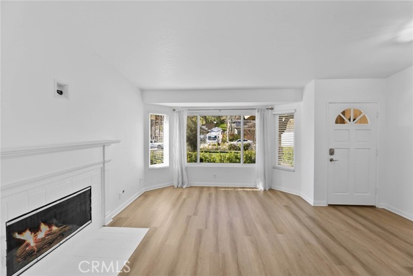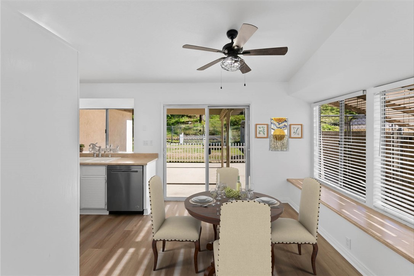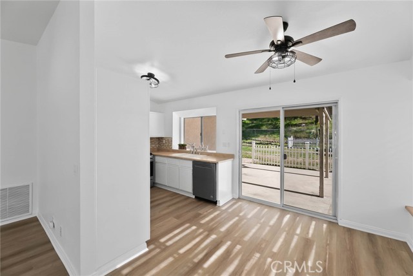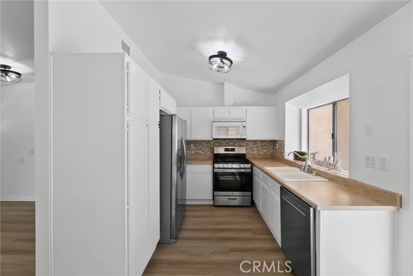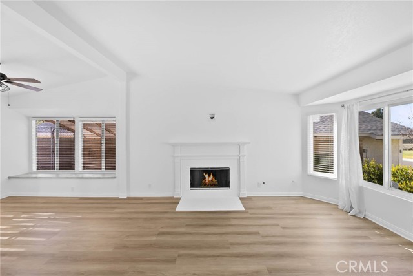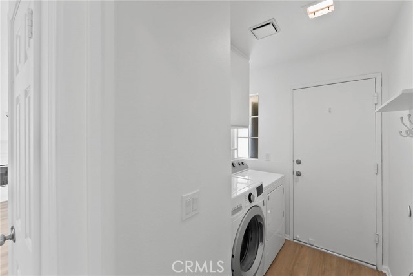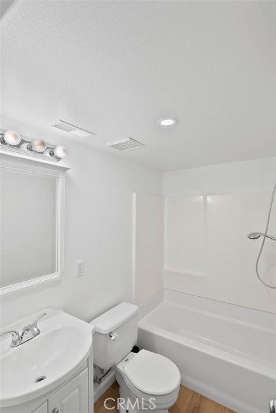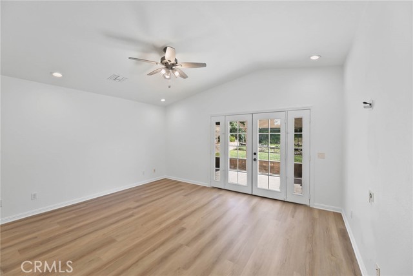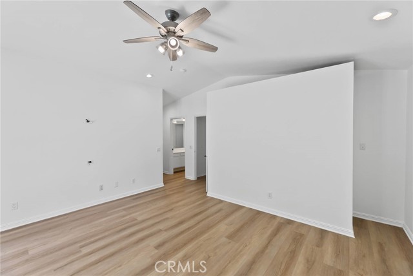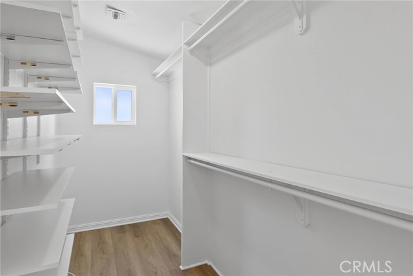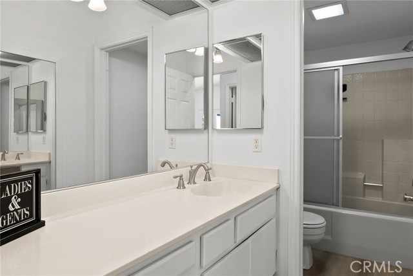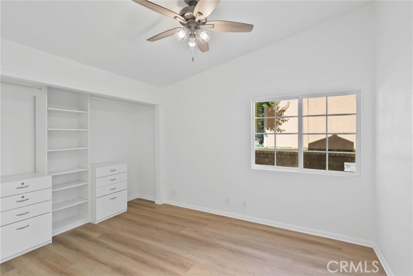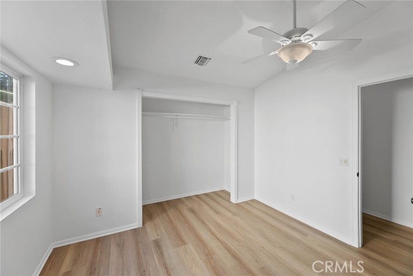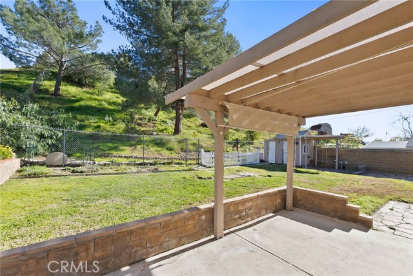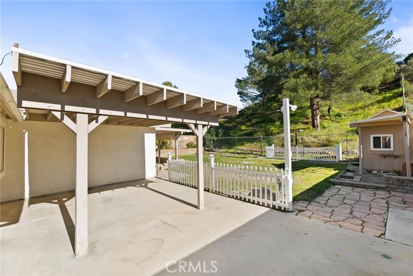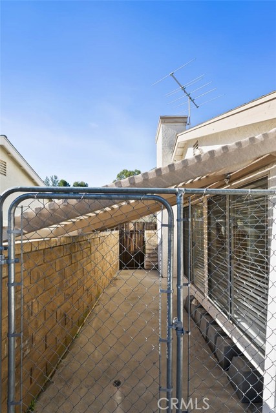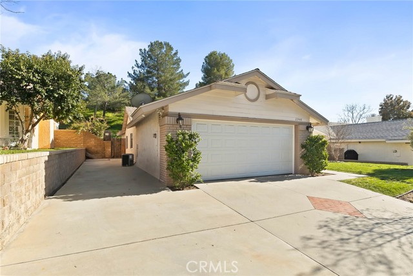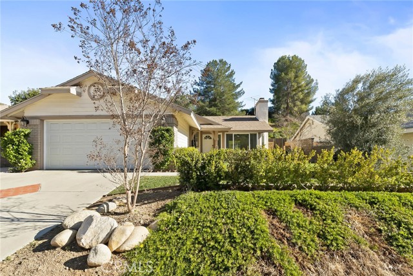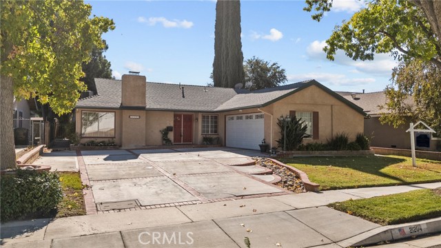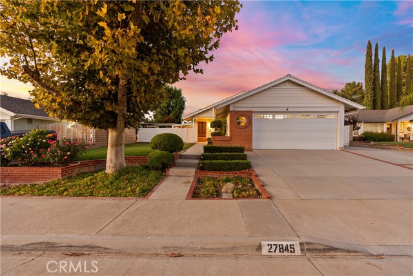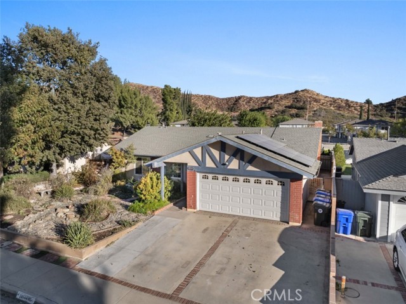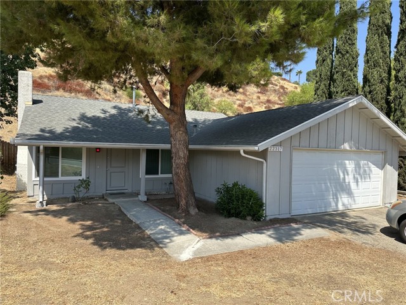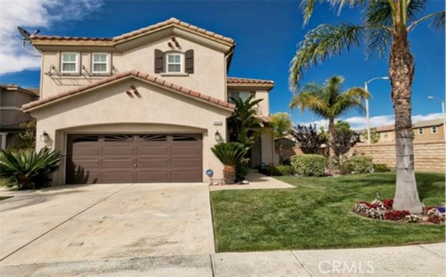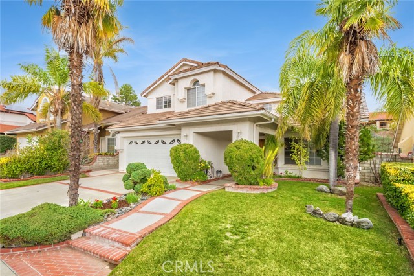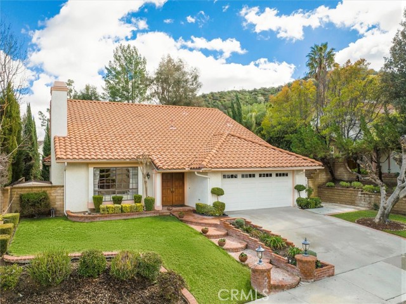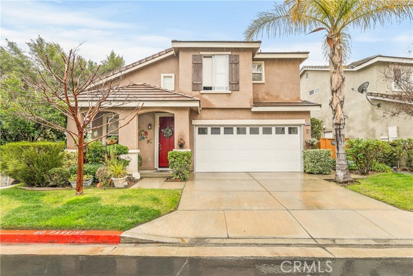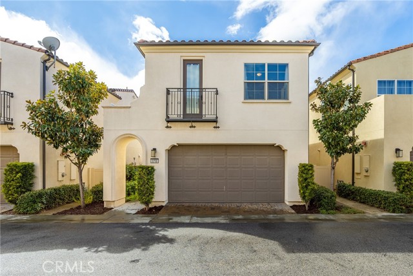22448 Paragon Drive
Saugus, CA 91350
Sold
Super excited to present this absolutely charming Mountain View West home. Brand new LVT flooring throughout, fresh paint, new decorative ceiling fans, light fixtures and recessed lighting. The open floorplan and vaulted ceilings draws you in from your darling front porch. Cozy fireplace with mantel in the family room which is coupled with the kitchen and dining with bench seating! The kitchen has a garden window, stainless steel dishwasher, range, refrigerator and freshly painted white cabinets. The primary bedroom is spacious with recessed lighting, ceiling fan, walk in closet with organizers and french door access to your lush, private rear yard! The secondary bedrooms offer updated windows, ceiling fans and one with closet organizer! The yard is pool sized and offers a tremendous amount of privacy! The shade bar patio covers allow for wonderful shading in the summer time. There is a separate shaded fenced dog run. Possible boat/rv parking in front. This is the one you have been waiting for!
PROPERTY INFORMATION
| MLS # | SR23035805 | Lot Size | 13,064 Sq. Ft. |
| HOA Fees | $0/Monthly | Property Type | Single Family Residence |
| Price | $ 725,000
Price Per SqFt: $ 534 |
DOM | 871 Days |
| Address | 22448 Paragon Drive | Type | Residential |
| City | Saugus | Sq.Ft. | 1,358 Sq. Ft. |
| Postal Code | 91350 | Garage | 2 |
| County | Los Angeles | Year Built | 1984 |
| Bed / Bath | 3 / 2 | Parking | 2 |
| Built In | 1984 | Status | Closed |
| Sold Date | 2023-03-24 |
INTERIOR FEATURES
| Has Laundry | Yes |
| Laundry Information | Dryer Included, Individual Room, Inside, Washer Included |
| Has Fireplace | Yes |
| Fireplace Information | Family Room |
| Has Appliances | Yes |
| Kitchen Appliances | Dishwasher, Disposal, Gas Oven, Gas Range, Microwave, Refrigerator, Water Heater |
| Kitchen Information | Kitchen Open to Family Room |
| Kitchen Area | Dining Room |
| Has Heating | Yes |
| Heating Information | Central |
| Room Information | All Bedrooms Down, Family Room, Kitchen, Laundry, Primary Bathroom, Primary Suite, Walk-In Closet |
| Has Cooling | Yes |
| Cooling Information | Central Air |
| Flooring Information | Vinyl |
| InteriorFeatures Information | Ceiling Fan(s), High Ceilings, Open Floorplan, Recessed Lighting |
| Has Spa | No |
| SpaDescription | None |
| WindowFeatures | Garden Window(s), Screens |
| SecuritySafety | Carbon Monoxide Detector(s), Smoke Detector(s) |
| Bathroom Information | Exhaust fan(s) |
| Main Level Bedrooms | 3 |
| Main Level Bathrooms | 2 |
EXTERIOR FEATURES
| ExteriorFeatures | Kennel |
| FoundationDetails | Slab |
| Roof | Composition |
| Has Pool | No |
| Pool | None |
| Has Patio | Yes |
| Patio | Patio Open, Front Porch |
| Has Fence | Yes |
| Fencing | Block, Chain Link |
| Has Sprinklers | Yes |
WALKSCORE
MAP
MORTGAGE CALCULATOR
- Principal & Interest:
- Property Tax: $773
- Home Insurance:$119
- HOA Fees:$0
- Mortgage Insurance:
PRICE HISTORY
| Date | Event | Price |
| 03/24/2023 | Sold | $760,000 |
| 03/15/2023 | Pending | $725,000 |
| 03/09/2023 | Active Under Contract | $725,000 |
| 03/03/2023 | Listed | $725,000 |

Topfind Realty
REALTOR®
(844)-333-8033
Questions? Contact today.
Interested in buying or selling a home similar to 22448 Paragon Drive?
Saugus Similar Properties
Listing provided courtesy of Jeannine Walker, Realty Executives Homes. Based on information from California Regional Multiple Listing Service, Inc. as of #Date#. This information is for your personal, non-commercial use and may not be used for any purpose other than to identify prospective properties you may be interested in purchasing. Display of MLS data is usually deemed reliable but is NOT guaranteed accurate by the MLS. Buyers are responsible for verifying the accuracy of all information and should investigate the data themselves or retain appropriate professionals. Information from sources other than the Listing Agent may have been included in the MLS data. Unless otherwise specified in writing, Broker/Agent has not and will not verify any information obtained from other sources. The Broker/Agent providing the information contained herein may or may not have been the Listing and/or Selling Agent.
