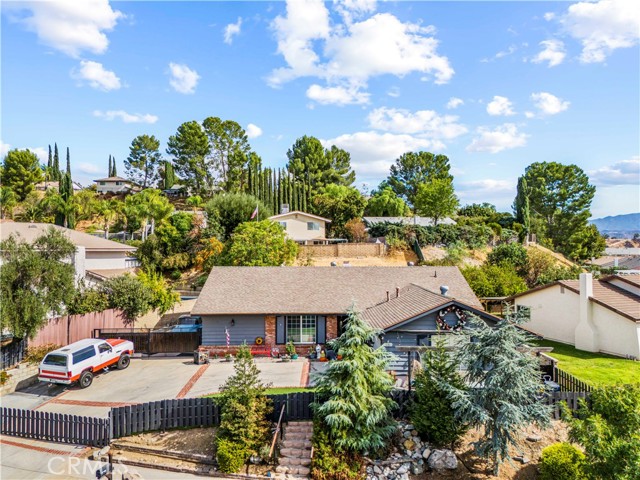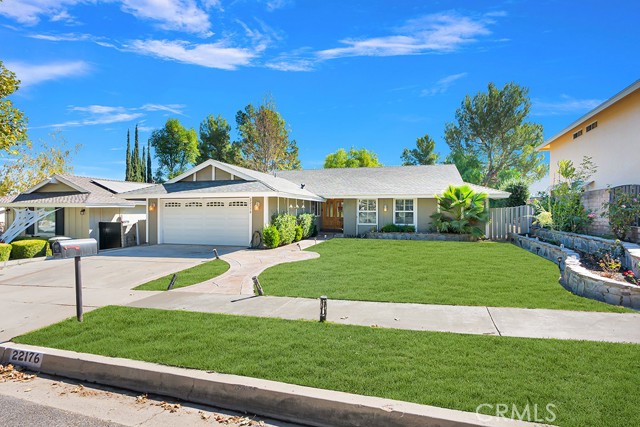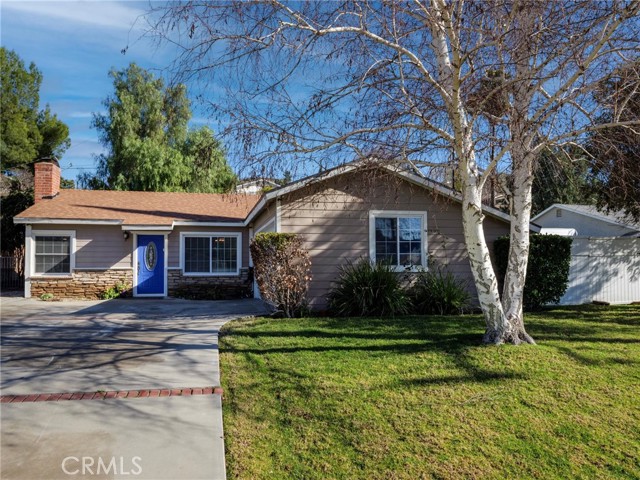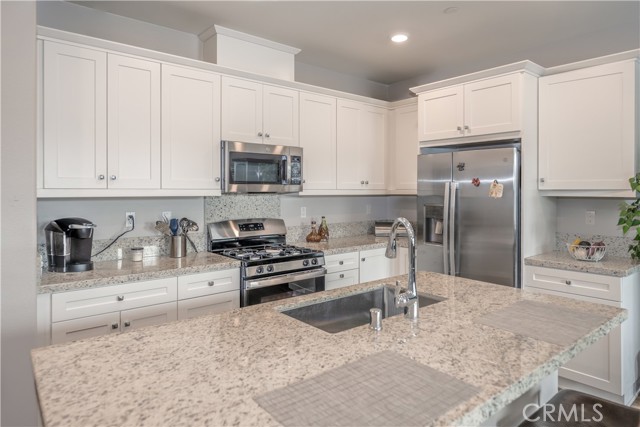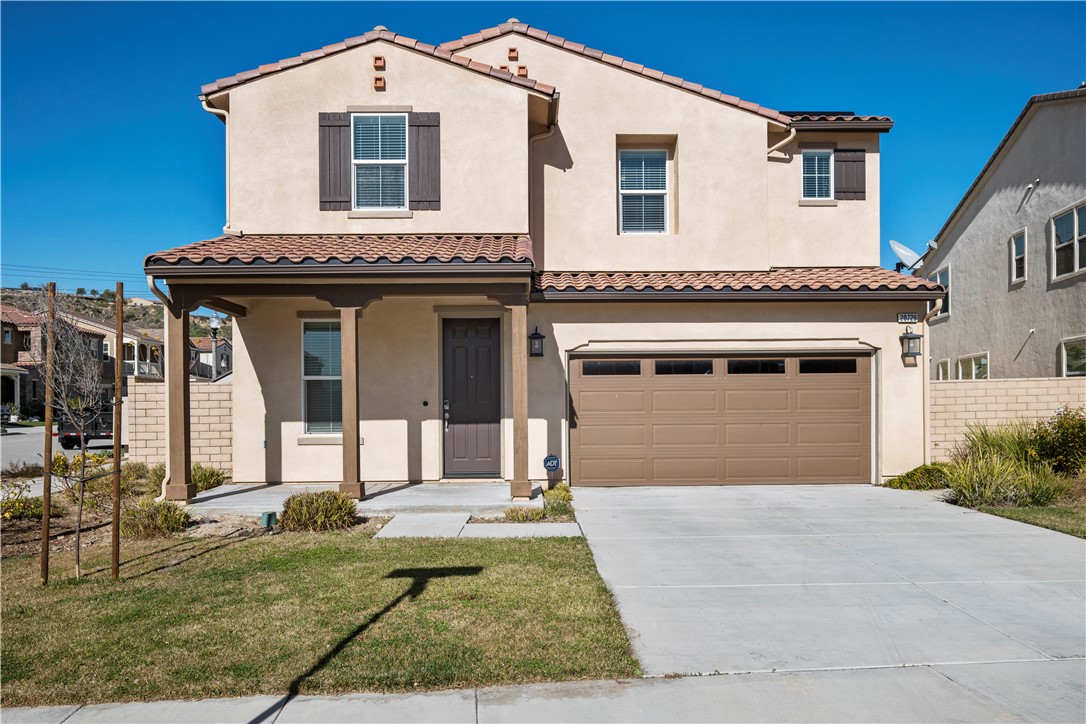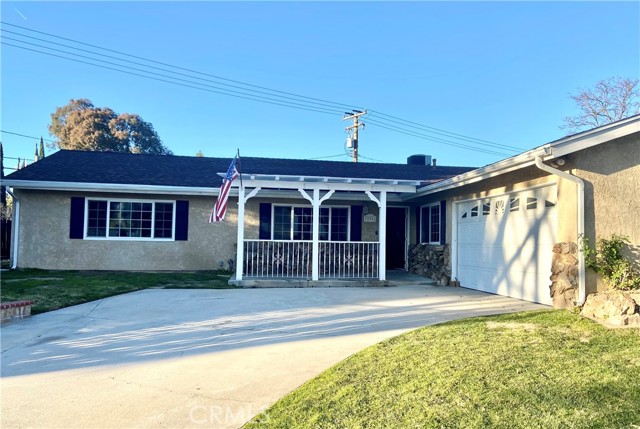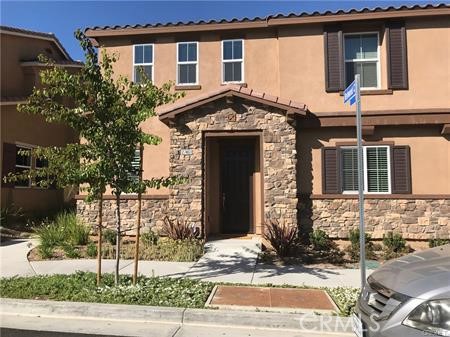22518 Oxford Lane
Saugus, CA 91350
Sold
This beautiful home is nestled amidst gently rolling hills in one of Saugus’ most sought-after neighborhoods, and as soon as you lay your eyes on it you’ll immediately recognize the true “Pride-Of-Ownership.” Here are just a few of its many other fine features: *Lush landscaping, blooming Magnolia tree, and miniature palms enhance its eye-catching curb appeal *The custom front door with lead glass insert and matching side panel swings open to a flowing 1,877 square foot floor plan that is in “Move-In-Condition” with a designer paint scheme, plantation shutters throughout, and an aesthetic blend of laminate and ceramic tile flooring *The spacious living room is bathed in natural light from a multitude of windows which highlights the high ceiling with fan, and custom wainscoting *The family’s cook is going to appreciate the kitchen’s track lighting, abundant cabinets, pantry, granite counters with full tile back-splash, custom deep basin copper farmhouse sink, built-in appliances, breakfast bar, breakfast alcove with its ceiling fan, bay window, and direct patio access, plus the convenience of the adjoining formal dining room *Since the family room with its elegantly mantled gas/wood-burning brick fireplace with raised hearth flows seamlessly with the kitchen you’ll find it easy to serve and entertain your guests simultaneously *All 4 bedrooms have efficient ceiling fans; 1 is located on the first level *The grand suite has high ceilings, walk-in closet with built-in organizers, and a well-appointed bathroom with skylight and large dual sink mirrored vanity *3 full bathrooms; 1 located on first level adjacent to the bedroom *Washer & dryer are staying in the functionally located laundry room *Central heat & air for year-round comfort *Front and back automatic sprinklers *You’re going to appreciate and enjoy the large backyard’s tall side privacy fencing, main concrete patio with gazebo, and back patio with its spectacular views of Oakdale Canyon *2 car direct access garage *No Mello-Roos or HOA fees *All of this sits on a large 5,800 square foot lot that is close to Circle J Ranch Park, The Masters College and a short drive to Valencia Town Center, 5 and 14 freeways.
PROPERTY INFORMATION
| MLS # | SR23120175 | Lot Size | 5,800 Sq. Ft. |
| HOA Fees | $0/Monthly | Property Type | Single Family Residence |
| Price | $ 799,988
Price Per SqFt: $ 426 |
DOM | 875 Days |
| Address | 22518 Oxford Lane | Type | Residential |
| City | Saugus | Sq.Ft. | 1,877 Sq. Ft. |
| Postal Code | 91350 | Garage | 2 |
| County | Los Angeles | Year Built | 1987 |
| Bed / Bath | 4 / 3 | Parking | 2 |
| Built In | 1987 | Status | Closed |
| Sold Date | 2023-08-09 |
INTERIOR FEATURES
| Has Laundry | Yes |
| Laundry Information | Individual Room |
| Has Fireplace | Yes |
| Fireplace Information | Family Room |
| Has Heating | Yes |
| Heating Information | Central |
| Room Information | Main Floor Bedroom |
| Has Cooling | Yes |
| Cooling Information | Central Air |
| EntryLocation | front |
| Entry Level | 1 |
| Main Level Bedrooms | 1 |
| Main Level Bathrooms | 1 |
EXTERIOR FEATURES
| Has Pool | No |
| Pool | None |
WALKSCORE
MAP
MORTGAGE CALCULATOR
- Principal & Interest:
- Property Tax: $853
- Home Insurance:$119
- HOA Fees:$0
- Mortgage Insurance:
PRICE HISTORY
| Date | Event | Price |
| 08/09/2023 | Sold | $837,500 |
| 08/07/2023 | Pending | $799,988 |
| 07/14/2023 | Active Under Contract | $799,988 |
| 07/06/2023 | Listed | $799,988 |

Topfind Realty
REALTOR®
(844)-333-8033
Questions? Contact today.
Interested in buying or selling a home similar to 22518 Oxford Lane?
Saugus Similar Properties
Listing provided courtesy of Rodney Gonzalez, Park Regency Realty. Based on information from California Regional Multiple Listing Service, Inc. as of #Date#. This information is for your personal, non-commercial use and may not be used for any purpose other than to identify prospective properties you may be interested in purchasing. Display of MLS data is usually deemed reliable but is NOT guaranteed accurate by the MLS. Buyers are responsible for verifying the accuracy of all information and should investigate the data themselves or retain appropriate professionals. Information from sources other than the Listing Agent may have been included in the MLS data. Unless otherwise specified in writing, Broker/Agent has not and will not verify any information obtained from other sources. The Broker/Agent providing the information contained herein may or may not have been the Listing and/or Selling Agent.



