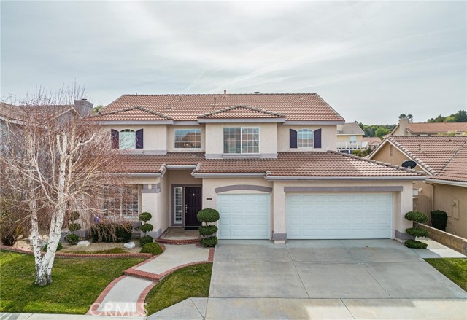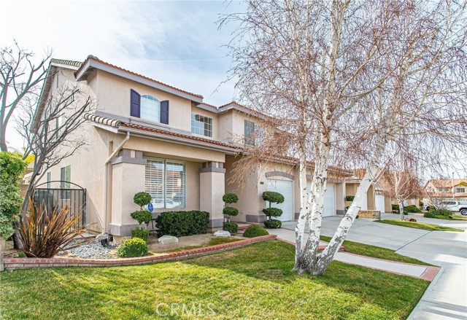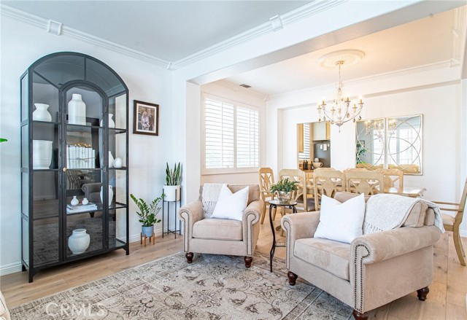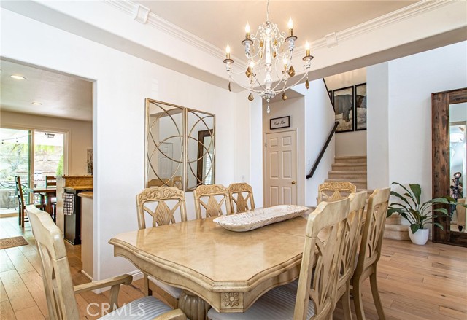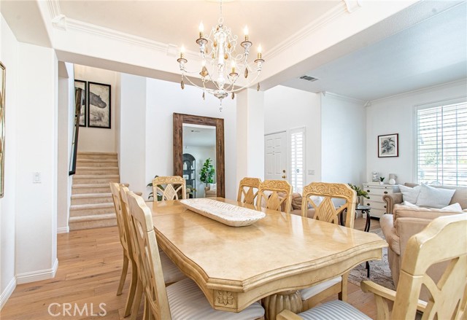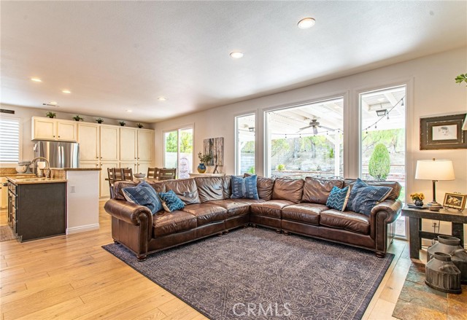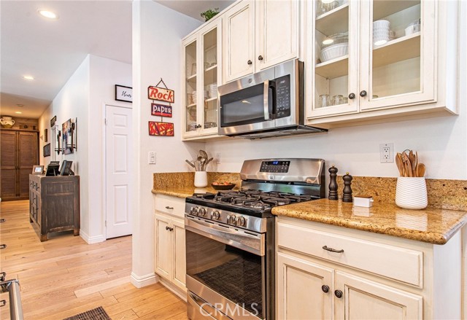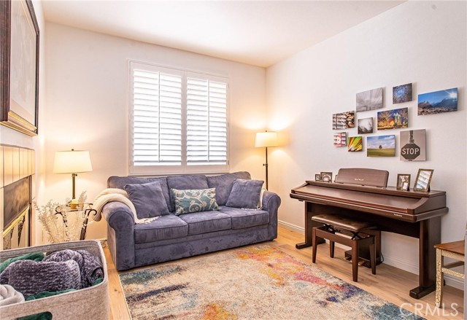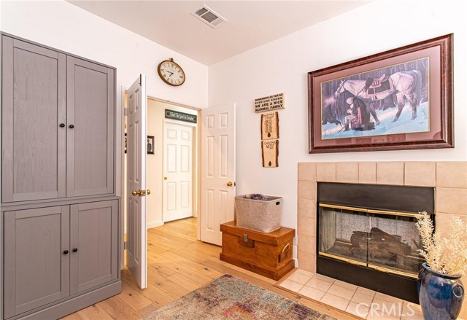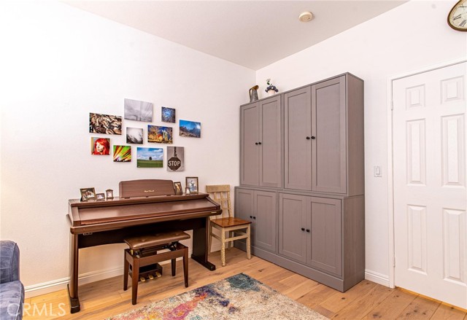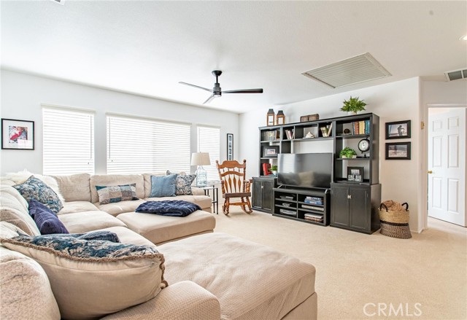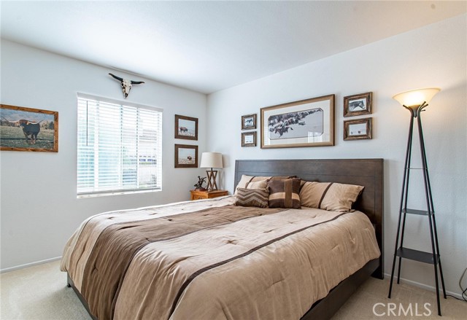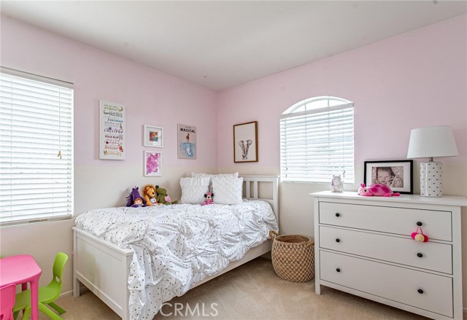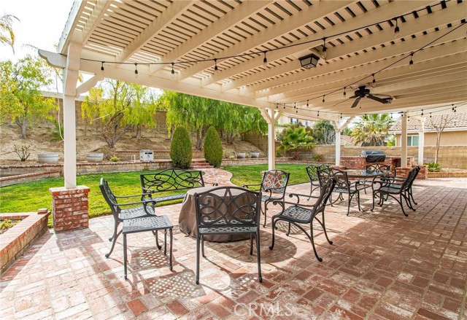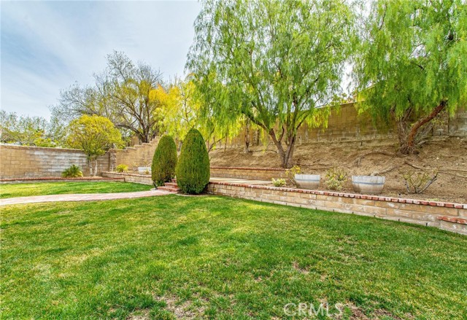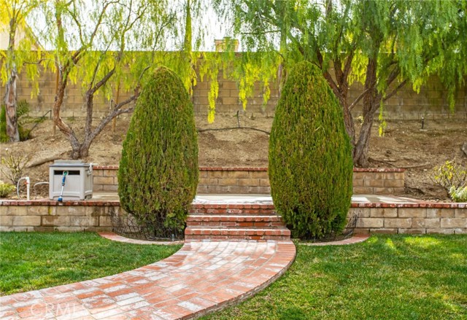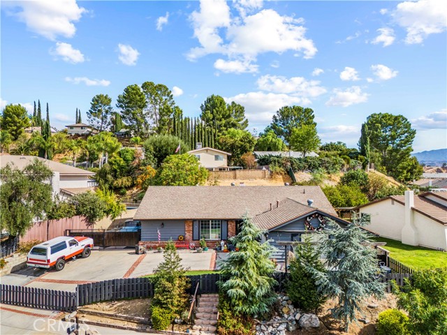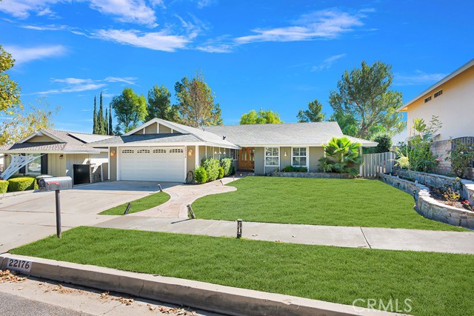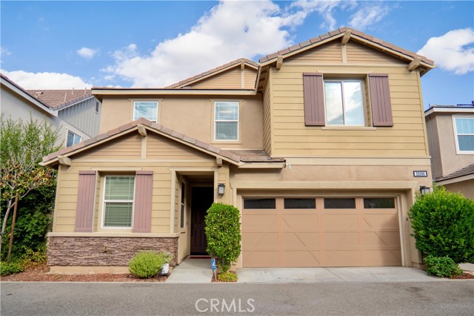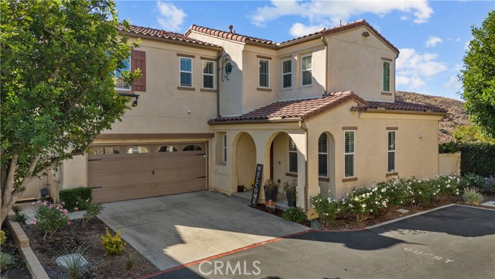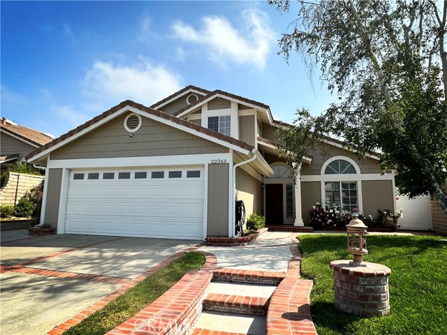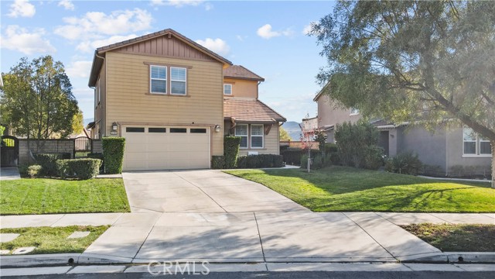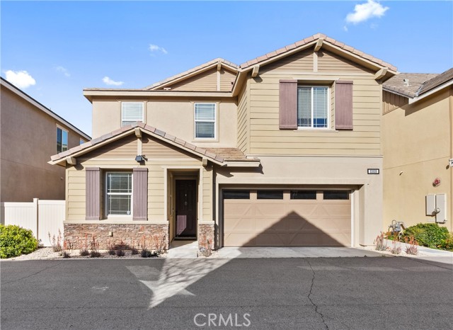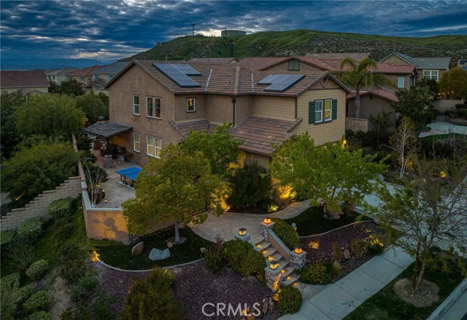22602 Vasquez Rock Court
Saugus, CA 91350
Sold
Beautiful Executive 5-bedroom home situated at the end of a cul-de-sac. This is the largest of the Oak Ridge models in the sought after community of Circle J Ranch. Gorgeous hardwood floors downstairs, kitchen with granite countertops, stainless appliances, kitchen island large enough for barstools and antique painted cabinets. Recessed lighting throughout the downstairs as well as the oversized newer glass window that was installed and replaced the original windows allowing for an extra light and bright space. Kitchen opens up to the family room which features a stacked stone fireplace. Downstairs den has option to be a bedroom along with a full bathroom directly across as well. Upstairs features an oversized loft. Perfect for a game room/media room. There are also 3 GOOD-SIZED bedrooms and an additional master bedroom as well. Making a total of 4 bedrooms upstairs. Upstairs hallway bathroom has been updated with wood-looking laminate floors and tasteful finishes. You will also find a whole house fan located in the loft space. Master bathroom features a dual vanity, darker floors, shower and separate soaking tub. Master closet is a walk-in with built-ins. The private backyard you will find the perfect balance of hardscape and grass as well as built-in BBQ. Oversized patio cover provides shade in the summer months. On the side of the house is a fixed 18 x 16 shed with electrical. So many options here! Could easily be finished off for an office space, garden space or just simply storage. 3-car garage. Circle J Ranch Park is close by which features a paseo and playground! This home is close to shopping dining, and public transportation. NO HOA or MELLO ROOS!
PROPERTY INFORMATION
| MLS # | SR23018518 | Lot Size | 7,653 Sq. Ft. |
| HOA Fees | $0/Monthly | Property Type | Single Family Residence |
| Price | $ 939,999
Price Per SqFt: $ 351 |
DOM | 951 Days |
| Address | 22602 Vasquez Rock Court | Type | Residential |
| City | Saugus | Sq.Ft. | 2,680 Sq. Ft. |
| Postal Code | 91350 | Garage | 3 |
| County | Los Angeles | Year Built | 1999 |
| Bed / Bath | 5 / 3 | Parking | 3 |
| Built In | 1999 | Status | Closed |
| Sold Date | 2023-03-24 |
INTERIOR FEATURES
| Has Laundry | Yes |
| Laundry Information | Inside |
| Has Fireplace | Yes |
| Fireplace Information | Family Room |
| Has Appliances | Yes |
| Kitchen Appliances | Dishwasher, Gas Oven, Microwave, Refrigerator |
| Kitchen Information | Granite Counters, Kitchen Island, Kitchen Open to Family Room |
| Kitchen Area | In Kitchen |
| Has Heating | Yes |
| Heating Information | Central |
| Room Information | Bonus Room, Family Room, Kitchen, Laundry, Living Room, Loft, Main Floor Bedroom, Primary Bathroom, Primary Bedroom, Walk-In Closet, Workshop |
| Has Cooling | Yes |
| Cooling Information | Central Air |
| Flooring Information | Carpet, Wood |
| InteriorFeatures Information | Ceiling Fan(s), Open Floorplan, Recessed Lighting |
| Has Spa | No |
| SpaDescription | None |
| Main Level Bedrooms | 1 |
| Main Level Bathrooms | 1 |
EXTERIOR FEATURES
| Has Pool | No |
| Pool | None |
| Has Patio | Yes |
| Patio | Covered |
WALKSCORE
MAP
MORTGAGE CALCULATOR
- Principal & Interest:
- Property Tax: $1,003
- Home Insurance:$119
- HOA Fees:$0
- Mortgage Insurance:
PRICE HISTORY
| Date | Event | Price |
| 03/24/2023 | Sold | $980,000 |
| 02/10/2023 | Pending | $939,999 |
| 02/03/2023 | Listed | $939,999 |

Topfind Realty
REALTOR®
(844)-333-8033
Questions? Contact today.
Interested in buying or selling a home similar to 22602 Vasquez Rock Court?
Saugus Similar Properties
Listing provided courtesy of Neal Weichel, RE/MAX of Santa Clarita. Based on information from California Regional Multiple Listing Service, Inc. as of #Date#. This information is for your personal, non-commercial use and may not be used for any purpose other than to identify prospective properties you may be interested in purchasing. Display of MLS data is usually deemed reliable but is NOT guaranteed accurate by the MLS. Buyers are responsible for verifying the accuracy of all information and should investigate the data themselves or retain appropriate professionals. Information from sources other than the Listing Agent may have been included in the MLS data. Unless otherwise specified in writing, Broker/Agent has not and will not verify any information obtained from other sources. The Broker/Agent providing the information contained herein may or may not have been the Listing and/or Selling Agent.
