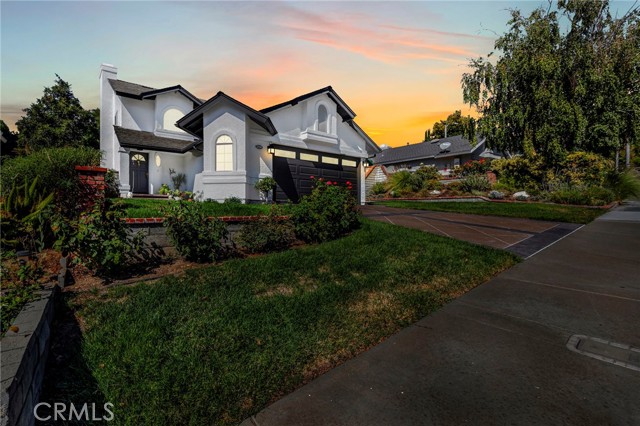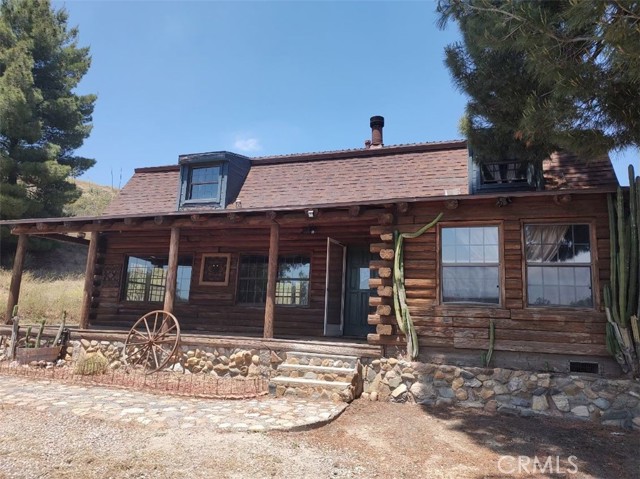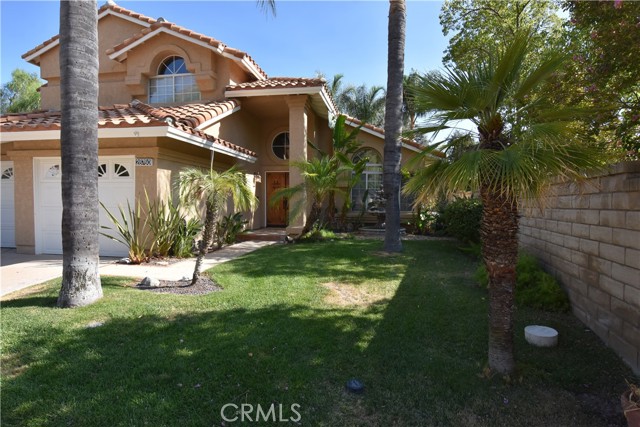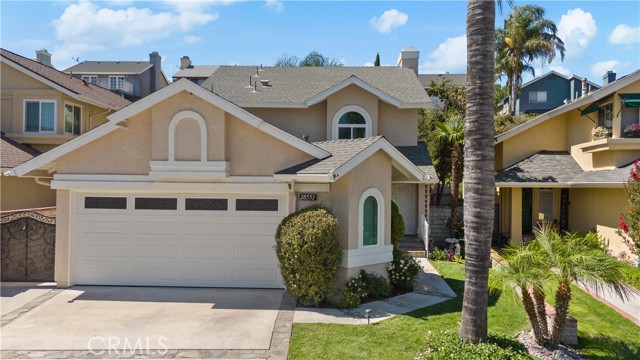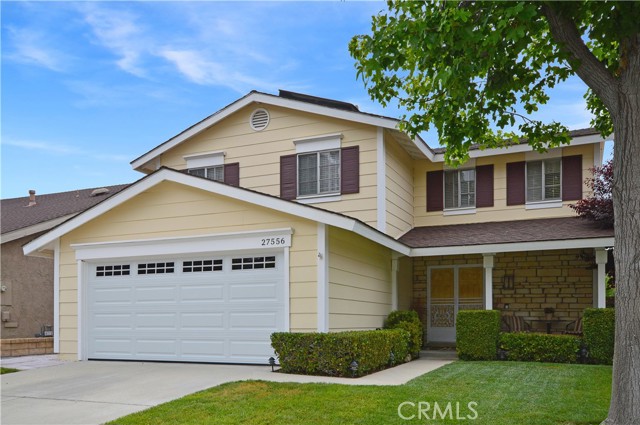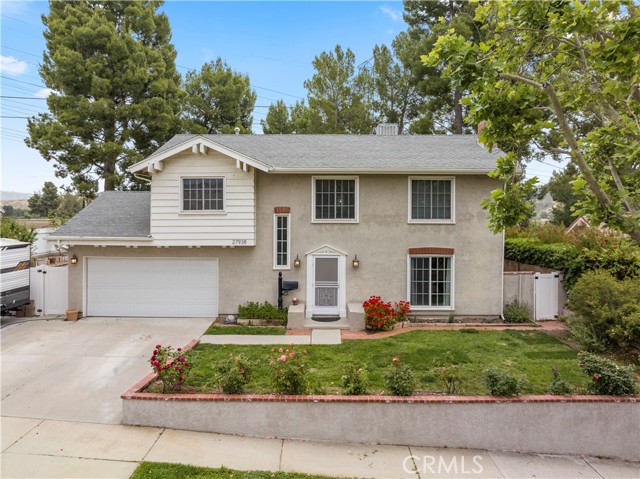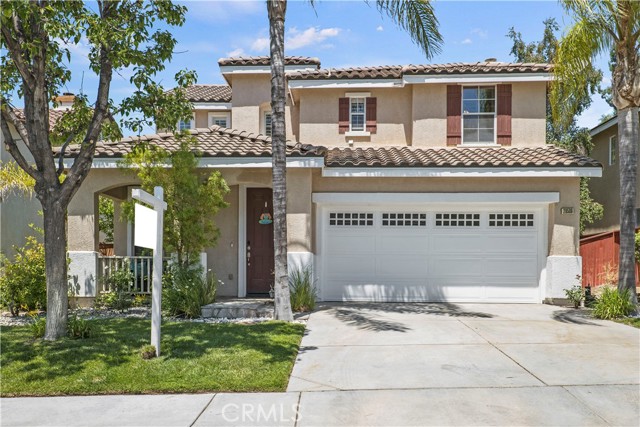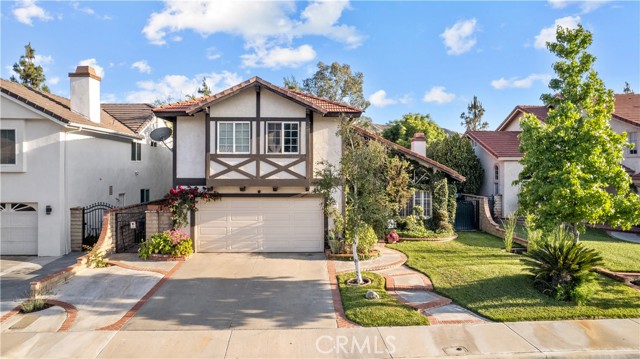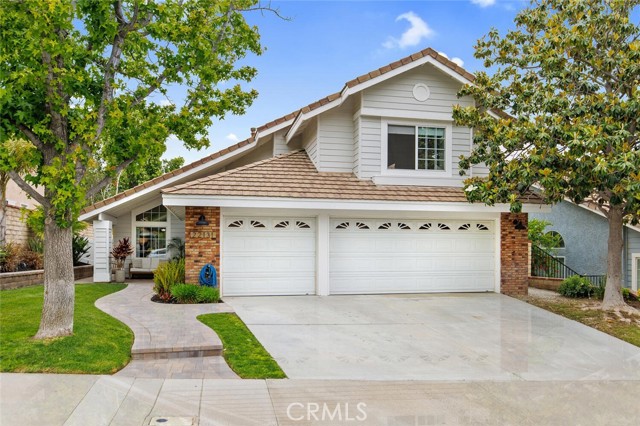22617 Palm Court
Saugus, CA 91390
Sold
Cul-de-Sac Perfect Lot Location Just Remodeled, Upgraded and Reconfigured Model 305 - 4 Bedroom 4 Baths PLUS Additional Back Yard One Room Building is Perfect for Office, Hobby or Play Room in Mountain View Tract, Saugus. Rare 7 Car Concrete Driveway-Private Front Entrance with Security Double Door/Gate Entryway Leads to Property Custom Double Door Entrance to House-Tiled Entryway Leads to a Huge Tiled Living Room, Vaulted Ceilings, Large Windows with Wooden Shutters for Natural Light. Large Tiled Dining Room has Large Windows with Wooden Shutters that Leads to Kitchen-Large Chefs Kitchen with Tons of Granite Counters Space, Huge Island, Granite Backsplash, Stainless Steel Dishwasher, Garbage Disposal, Stainless Steel Trash Compactor, Breakfast Eating Area, Lots and Lots of Beautiful Cupboard Space and Huge Kitchen Window for Light, Ample Recessed Lighting and Tiled Flooring-Family Room Overlooks Very Private Back Yard has a Cozy Fireplace, Tiled Flooring, Granite Bar-Downstairs Guest or Mother in Law Bedroom with Recessed Lighting, Wall to Wall Storage Space, Double Doors Leading to Backyard AND Bathroom with Shower, New Vanity and New Toilet-Custom Wooden Floor Stairs and Handrailing-Oversized Master Bedroom has Vaulted Ceilings, Lots of Natural Light, Incredibly Huge Walk in Closet, Wooden Floors-Master Bathroom has Soaking Tub, Double Granite Vanities, Custom Flooring-Front Facing Upstairs Bedroom has Wooden Floors, Ample Closet Space, Large Window and It's Own Bathroom with Shower, Custom Vanity and Storage-Additional Upstairs Bedroom has Large Window, Wooden Floors and Ample Closet and Storage Space-Hall Bathroom-Extra Large Very Private Back Yard has High Walls, Large Patio Sheltered Patio Cover for Family Gatherings and Entertaining-No Maintenance Backyard is Secure Due to Front of Home Double Door Security Doors-Automatic Sprinkler System-Oversized Two Car Garage has Ample Storage Cabinet Space-Window Screens-Lots of Light-Home is Near Shopping, Houses of Worship, Public Bus Transportation, Award Winning Schools and Restaurants-No Mello Roos, No HOA. This Home has Wall to Wall Tile on the Entire First Floor. Entire House has Just Been Painted End of Cul-de-Sac Rare Location, 7 Car Driveway with Possible RV Parking, Security Double Door/Gate, Additional Room in Backyard, Almost No Maintenance Private Back Yard Make this Home a Must See! Move in Ready!
PROPERTY INFORMATION
| MLS # | SR22235919 | Lot Size | 7,414 Sq. Ft. |
| HOA Fees | $0/Monthly | Property Type | Single Family Residence |
| Price | $ 819,950
Price Per SqFt: $ 370 |
DOM | 1113 Days |
| Address | 22617 Palm Court | Type | Residential |
| City | Saugus | Sq.Ft. | 2,214 Sq. Ft. |
| Postal Code | 91390 | Garage | 2 |
| County | Los Angeles | Year Built | 1987 |
| Bed / Bath | 4 / 4 | Parking | 8 |
| Built In | 1987 | Status | Closed |
| Sold Date | 2023-02-22 |
INTERIOR FEATURES
| Has Laundry | Yes |
| Laundry Information | In Garage, Washer Hookup |
| Has Fireplace | Yes |
| Fireplace Information | Family Room, Gas Starter, Wood Burning |
| Has Appliances | Yes |
| Kitchen Appliances | Dishwasher, Disposal, Gas Cooktop, Gas Water Heater, Microwave, Water Heater, Water Line to Refrigerator |
| Kitchen Information | Granite Counters, Kitchen Island, Kitchen Open to Family Room, Remodeled Kitchen |
| Kitchen Area | Breakfast Nook, Dining Room, Separated, Country Kitchen |
| Has Heating | Yes |
| Heating Information | Central, Forced Air, Natural Gas |
| Room Information | Dressing Area, Family Room, Formal Entry, Galley Kitchen, Kitchen, Living Room, Main Floor Bedroom, Primary Bathroom, Primary Suite, Separate Family Room |
| Has Cooling | Yes |
| Cooling Information | Central Air, Gas |
| Flooring Information | Carpet, Laminate, Wood |
| InteriorFeatures Information | Beamed Ceilings, Block Walls, Built-in Features, Cathedral Ceiling(s), Crown Molding, Granite Counters, Open Floorplan, Pantry, Recessed Lighting, Storage, Two Story Ceilings, Unfinished Walls |
| DoorFeatures | French Doors, Sliding Doors |
| EntryLocation | 1 |
| Has Spa | No |
| SpaDescription | None |
| WindowFeatures | Blinds, Garden Window(s), Plantation Shutters, Screens |
| SecuritySafety | Automatic Gate, Carbon Monoxide Detector(s), Fire and Smoke Detection System, Security Lights, Smoke Detector(s) |
| Bathroom Information | Bathtub, Shower, Shower in Tub, Closet in bathroom, Double Sinks in Primary Bath, Exhaust fan(s), Linen Closet/Storage, Separate tub and shower, Soaking Tub |
| Main Level Bedrooms | 1 |
| Main Level Bathrooms | 1 |
EXTERIOR FEATURES
| ExteriorFeatures | Lighting |
| FoundationDetails | Slab |
| Has Pool | No |
| Pool | None |
| Has Patio | Yes |
| Patio | Concrete, Covered |
| Has Fence | Yes |
| Fencing | Block, Masonry |
| Has Sprinklers | Yes |
WALKSCORE
MAP
MORTGAGE CALCULATOR
- Principal & Interest:
- Property Tax: $875
- Home Insurance:$119
- HOA Fees:$0
- Mortgage Insurance:
PRICE HISTORY
| Date | Event | Price |
| 02/22/2023 | Sold | $827,000 |
| 01/15/2023 | Price Change (Relisted) | $819,950 (-6.29%) |
| 12/08/2022 | Price Change (Relisted) | $829,950 (-2.35%) |
| 11/12/2022 | Listed | $849,950 |

Topfind Realty
REALTOR®
(844)-333-8033
Questions? Contact today.
Interested in buying or selling a home similar to 22617 Palm Court?
Saugus Similar Properties
Listing provided courtesy of Samuel Heller, Realty World Legends of Santa Clarita Valley Inc.. Based on information from California Regional Multiple Listing Service, Inc. as of #Date#. This information is for your personal, non-commercial use and may not be used for any purpose other than to identify prospective properties you may be interested in purchasing. Display of MLS data is usually deemed reliable but is NOT guaranteed accurate by the MLS. Buyers are responsible for verifying the accuracy of all information and should investigate the data themselves or retain appropriate professionals. Information from sources other than the Listing Agent may have been included in the MLS data. Unless otherwise specified in writing, Broker/Agent has not and will not verify any information obtained from other sources. The Broker/Agent providing the information contained herein may or may not have been the Listing and/or Selling Agent.

