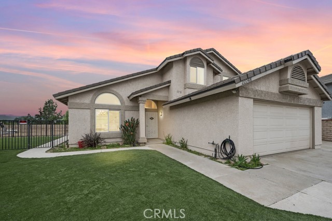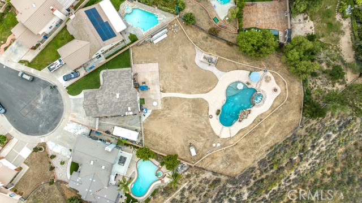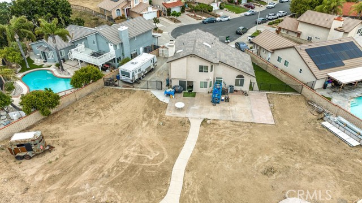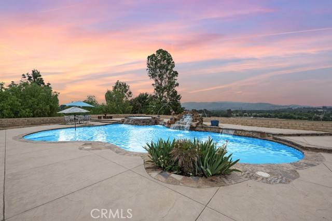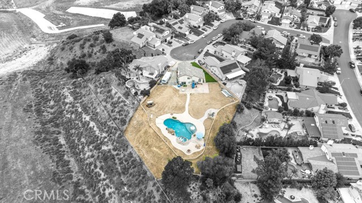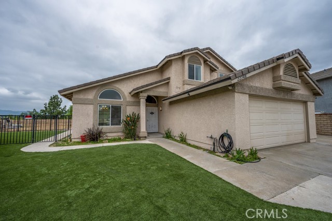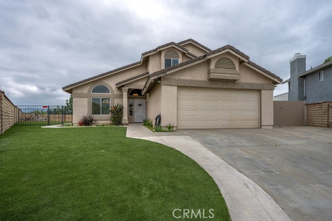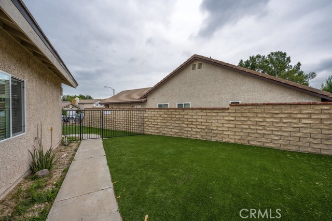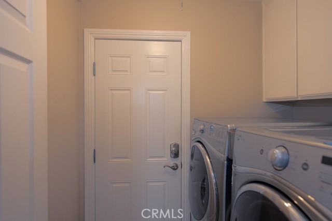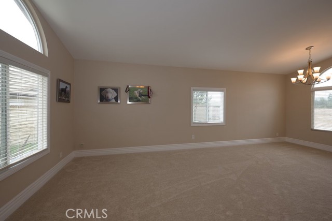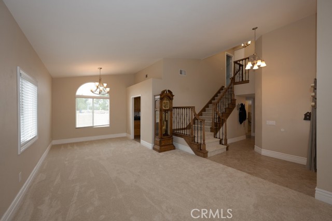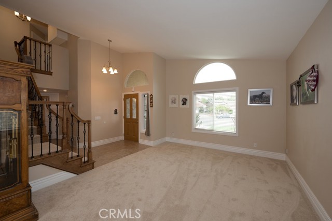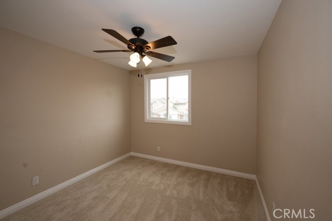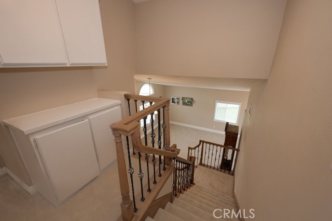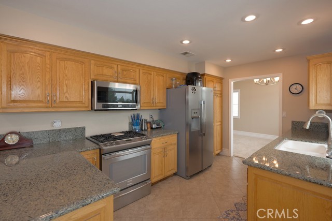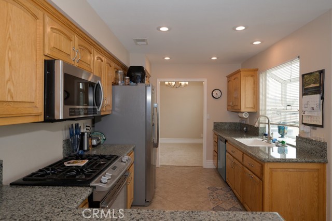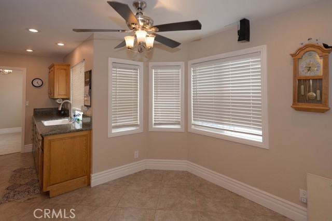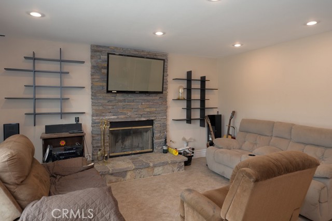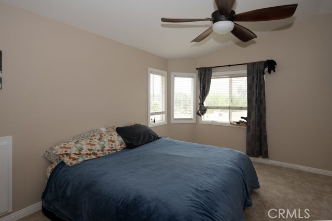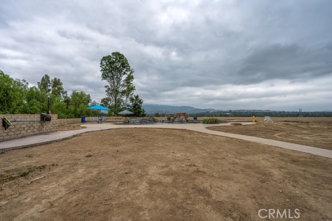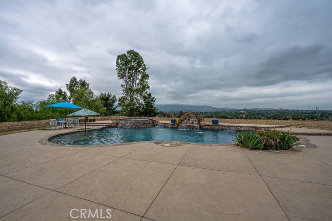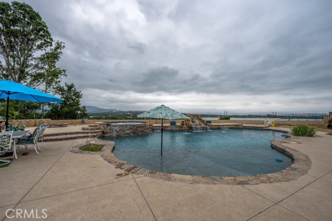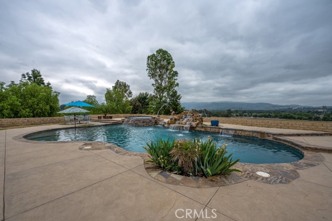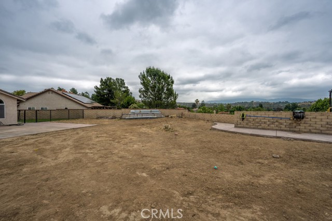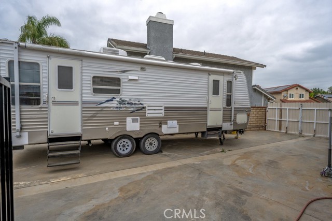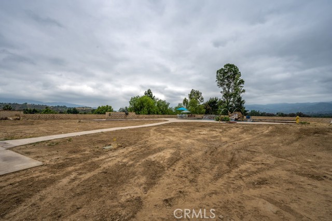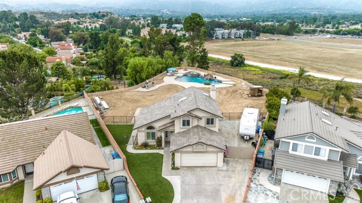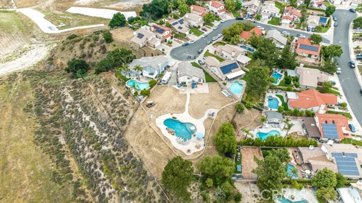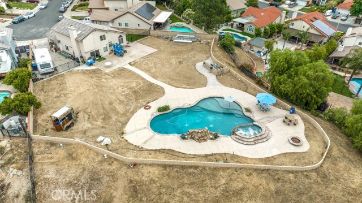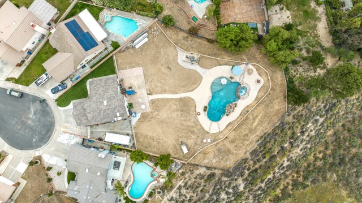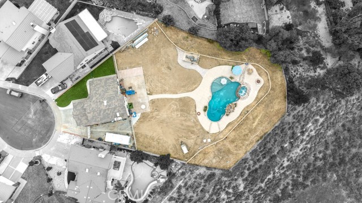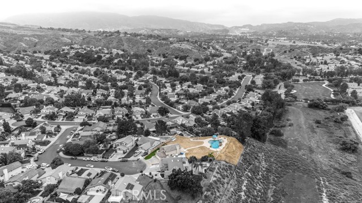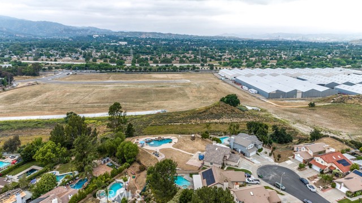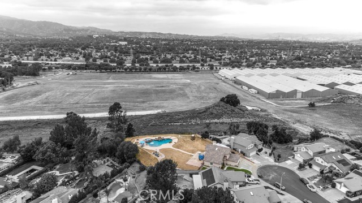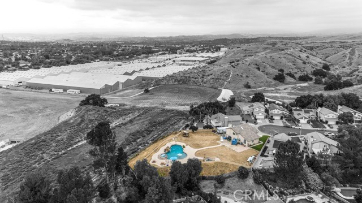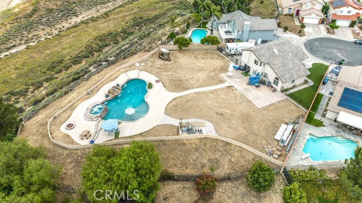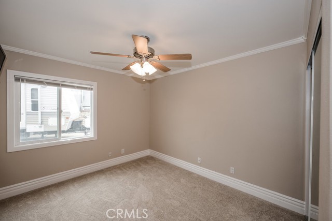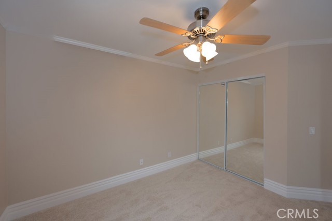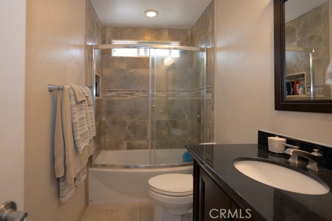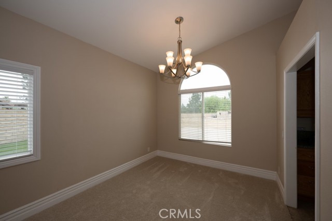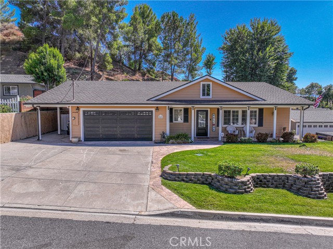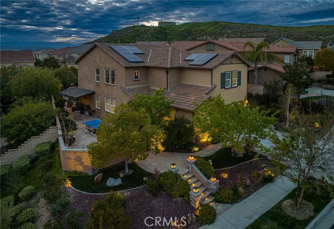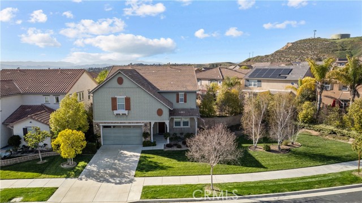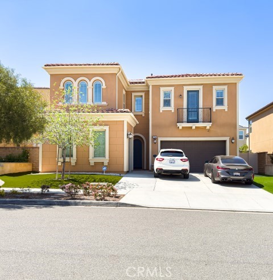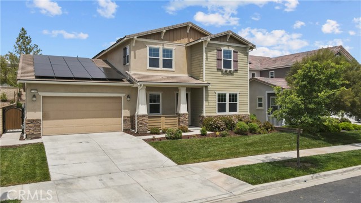22748 Derby Place
Saugus, CA 91350
Sold
Welcome to this exquisite Saugus residence in the prestigious Circle J Ranch Area. With a massive lot size of over 25,000 sq. ft, this 4-bed, 3-bath home offers one of the largest usable spaces in the area. The panoramic view approaching 180 degrees is breathtaking, providing an awe-inspiring backdrop. Step inside and be greeted by the fresh ambiance created by new carpet, paint, and LED lighting throughout. The home also features a newer air conditioner, ensuring year-round comfort. The kitchen boasts elegant granite countertops that perfectly complement the upgraded cabinetry. Two bathrooms have been tastefully remodeled, offering a touch of luxury with upgraded fixtures and finishes. The backyard is a true oasis, complete with a custom pool that can be controlled via an app. Indulge in the delights of the pool's outstanding water features, creating a captivating and entertaining experience for family and friends. RV and oversized vehicle parking are made easy with ample space and two gated side yards, providing privacy and security. Accessing the backyard with larger vehicles is a breeze, thanks to the convenient entry. This remarkable property stands out with the absence of a Home Owners Association, granting you more freedom and flexibility. Situated on a peaceful cul-de-sac street, you'll enjoy the tranquility and exclusivity of this upscale neighborhood. Take advantage of the opportunity to own this extraordinary Saugus residence, where every detail has been carefully considered to offer a haven of comfort, style, and luxury. Schedule your private viewing today and make this stunning property your forever home.
PROPERTY INFORMATION
| MLS # | SR23085127 | Lot Size | 26,423 Sq. Ft. |
| HOA Fees | $0/Monthly | Property Type | Single Family Residence |
| Price | $ 1,149,000
Price Per SqFt: $ 612 |
DOM | 799 Days |
| Address | 22748 Derby Place | Type | Residential |
| City | Saugus | Sq.Ft. | 1,877 Sq. Ft. |
| Postal Code | 91350 | Garage | 2 |
| County | Los Angeles | Year Built | 1986 |
| Bed / Bath | 4 / 3 | Parking | 2 |
| Built In | 1986 | Status | Closed |
| Sold Date | 2023-07-28 |
INTERIOR FEATURES
| Has Laundry | Yes |
| Laundry Information | Individual Room |
| Has Fireplace | Yes |
| Fireplace Information | Living Room |
| Kitchen Information | Granite Counters |
| Has Heating | Yes |
| Heating Information | Central |
| Room Information | Main Floor Bedroom |
| Has Cooling | Yes |
| Cooling Information | Central Air |
| Flooring Information | Carpet, Tile |
| InteriorFeatures Information | Ceiling Fan(s), Granite Counters |
| EntryLocation | 1 |
| Entry Level | 1 |
| Main Level Bedrooms | 1 |
| Main Level Bathrooms | 1 |
EXTERIOR FEATURES
| Roof | Composition |
| Has Pool | Yes |
| Pool | Private, Heated |
| Has Fence | Yes |
| Fencing | Block |
WALKSCORE
MAP
MORTGAGE CALCULATOR
- Principal & Interest:
- Property Tax: $1,226
- Home Insurance:$119
- HOA Fees:$0
- Mortgage Insurance:
PRICE HISTORY
| Date | Event | Price |
| 07/28/2023 | Sold | $1,100,000 |
| 06/08/2023 | Active Under Contract | $1,149,000 |
| 05/16/2023 | Listed | $1,149,000 |

Topfind Realty
REALTOR®
(844)-333-8033
Questions? Contact today.
Interested in buying or selling a home similar to 22748 Derby Place?
Saugus Similar Properties
Listing provided courtesy of Connor Mac Ivor, Realty One Group Success. Based on information from California Regional Multiple Listing Service, Inc. as of #Date#. This information is for your personal, non-commercial use and may not be used for any purpose other than to identify prospective properties you may be interested in purchasing. Display of MLS data is usually deemed reliable but is NOT guaranteed accurate by the MLS. Buyers are responsible for verifying the accuracy of all information and should investigate the data themselves or retain appropriate professionals. Information from sources other than the Listing Agent may have been included in the MLS data. Unless otherwise specified in writing, Broker/Agent has not and will not verify any information obtained from other sources. The Broker/Agent providing the information contained herein may or may not have been the Listing and/or Selling Agent.
