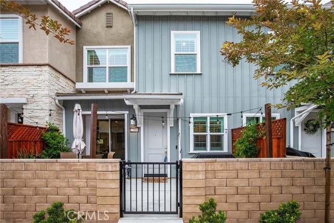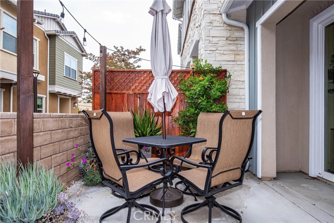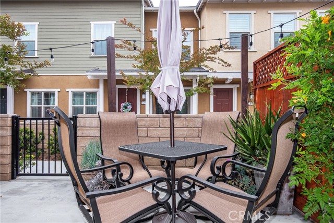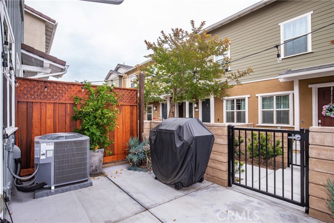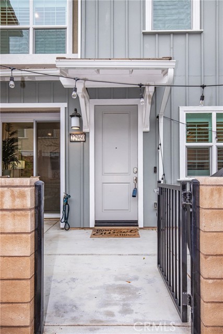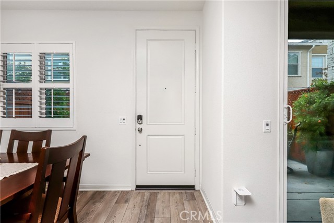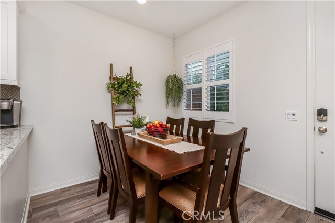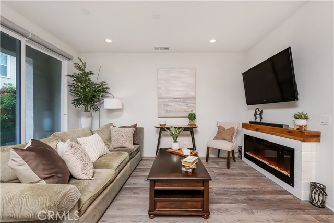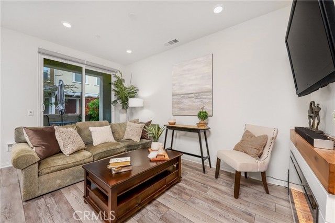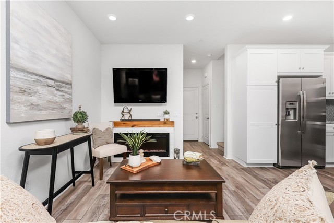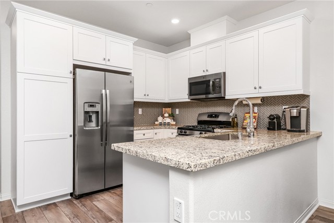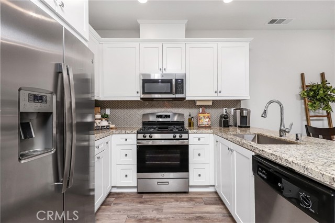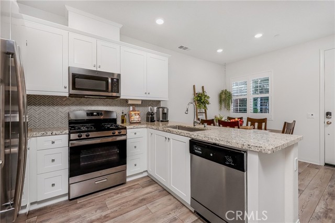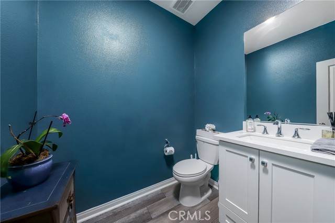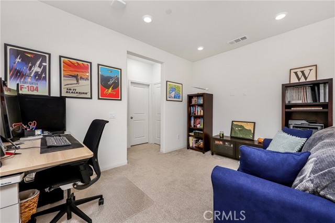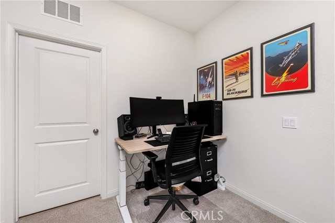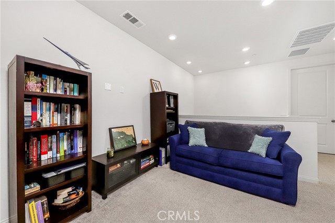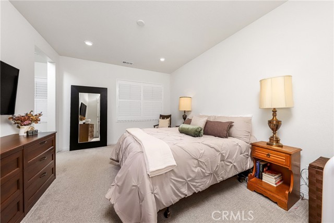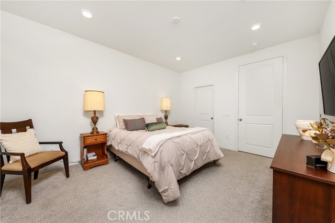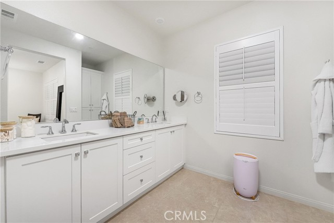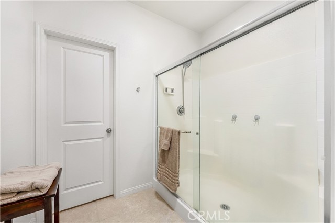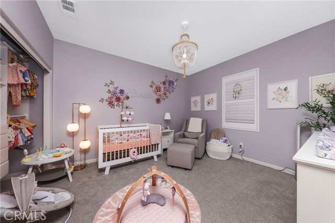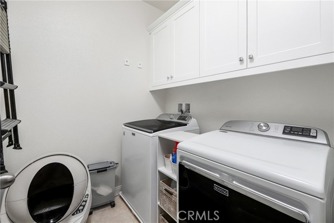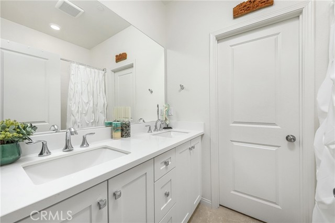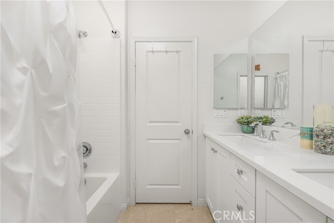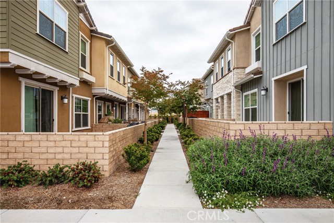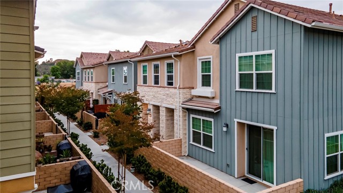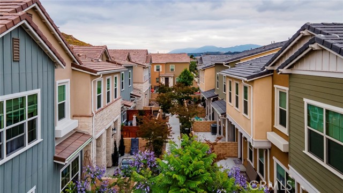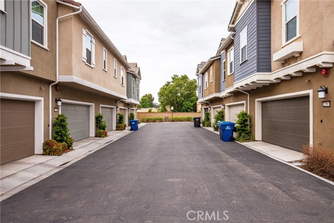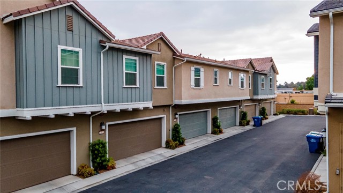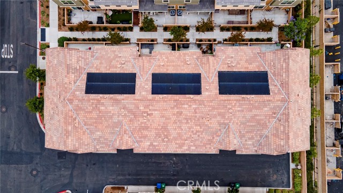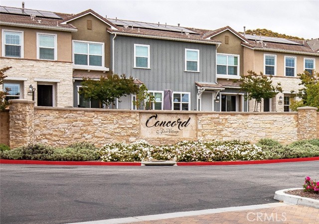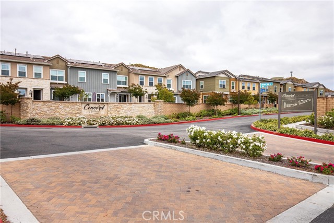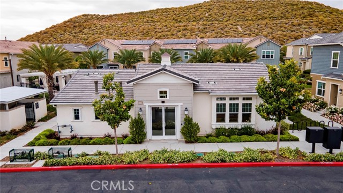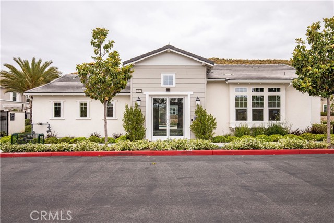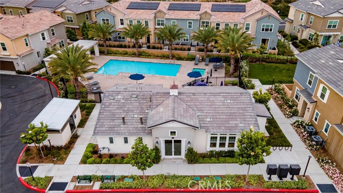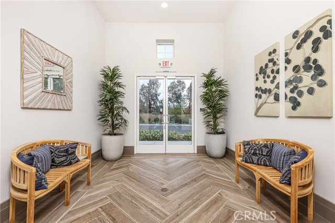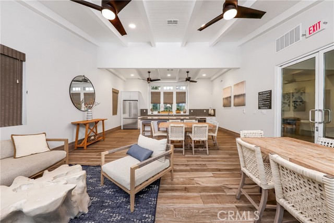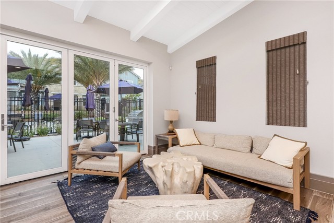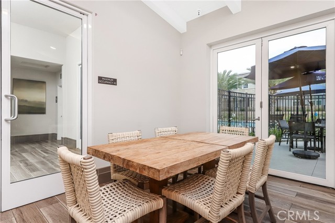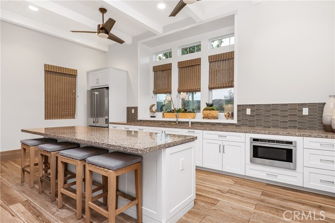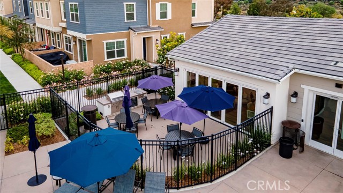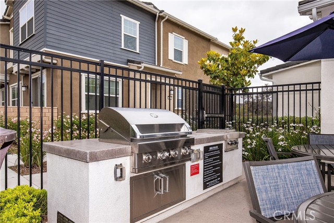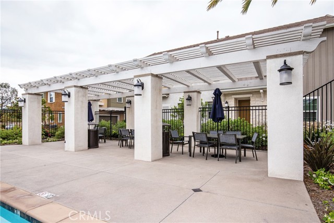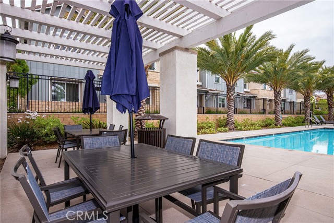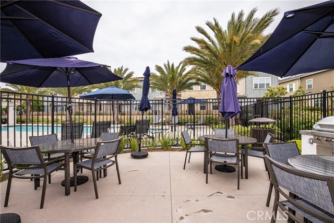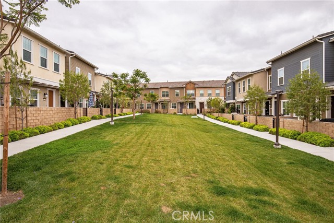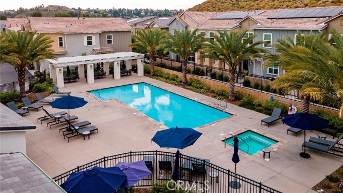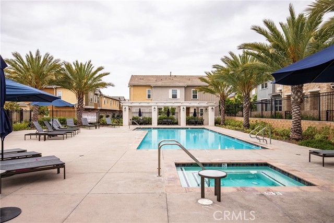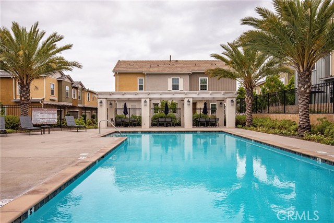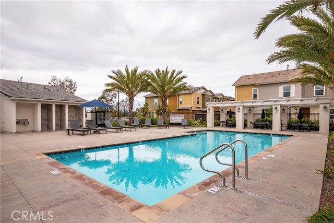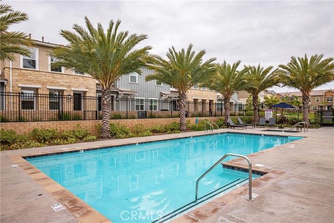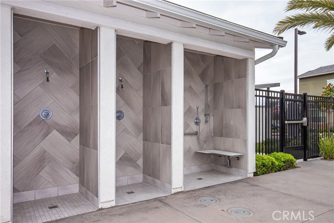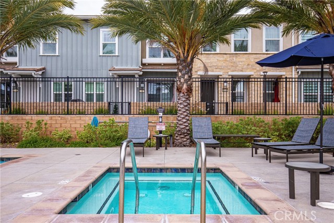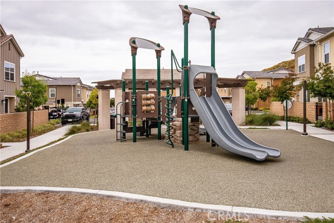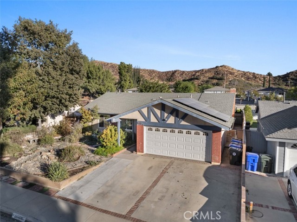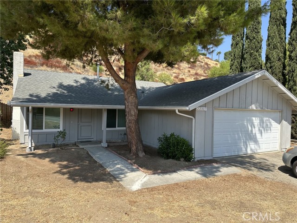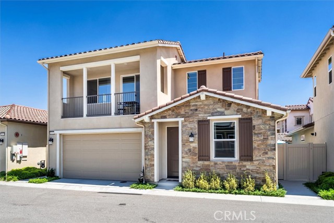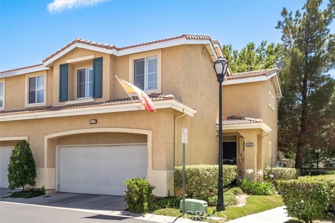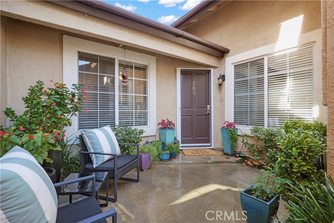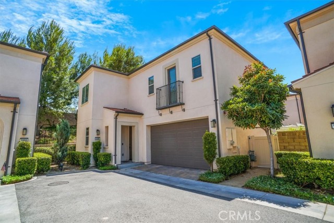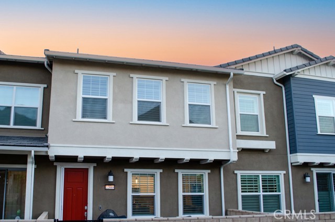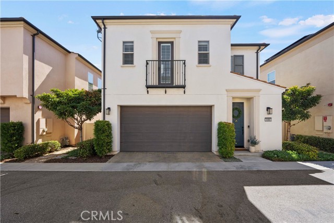22960 Harvest Mill Circle
Saugus, CA 91350
Sold
22960 Harvest Mill Circle
Saugus, CA 91350
Sold
TURNKEY SMART HOME! 2-story home in the gorgeous Concord at River Village community, this is a move-in ready 2 + 3 with a loft. This beauty features some of the greatest state-of-the-art connectivity features – No Wi-Fi dead spots – Superior world’s first Wi-Fi Certified Experience, Heat Mapping, Commercial-grade network, Ruckus Wireless ZoneFlex and ICX 12-port Ethernet switch and CAT6A wiring, Smart Wi-Fi Deadbolts with keyless entry, Smart Thermostat, Ring Video Doorbell Pro, & some USB Outlets, and includes a leased Solar Power Station. Working from home will be a dream! Built in 2020, stepping inside, you’ll fall in love with the inviting great room with a custom built-in wood fireplace heater surround and mantel. The large sliders with custom shades allow access to the enclosed front patio to entertain. The show-stopping kitchen with neutral granite counters tops includes a deep under-counter mounted single basin sink, matching stainless appliances, custom subway tile backsplash, white shaker-style cabinetry, and tons of cabinet space making it a home chef's dream. The dining room with plantation shutters will showcase your culinary creations, downstairs features a guest powder room and storage with built-in cabinets which completes the first level. Upstairs leads to the nice-sized loft, perfect for a den, or office. The large primary suite bedroom includes a walk-in closet, and a spacious primary bathroom with dual sinks, an oversized standing shower, and added built-in linen storage. The generously sized secondary bedroom is spacious with custom lighting, paint, and closet organizers. Adding convenience to the upstairs area is the laundry room located off the loft with built-in cabinets. The secondary bathroom has a tub/shower combination, dual sinks, cabinets, and added built-in storage, all bathrooms have “Piedrafina” which is a marble surface countertops. Additionally, this home includes luxury vinyl wood plank flooring, plantation shutters and LED recessed lighting throughout, a whole house fan, a direct-access 2-car garage with storage, Solar Power Station, tankless water heater, HOA amenities such as guest parking, private pool & spa, clubhouse, tot lot and more, Enjoy its central location to the 5 & 14 Freeways and all amenities in the heart of Santa Clarita with award-winning schools, restaurants, and shopping. This is a phenomenal home come see it for yourself!
PROPERTY INFORMATION
| MLS # | SR23110857 | Lot Size | 12,027 Sq. Ft. |
| HOA Fees | $234/Monthly | Property Type | Townhouse |
| Price | $ 603,000
Price Per SqFt: $ 422 |
DOM | 759 Days |
| Address | 22960 Harvest Mill Circle | Type | Residential |
| City | Saugus | Sq.Ft. | 1,430 Sq. Ft. |
| Postal Code | 91350 | Garage | 2 |
| County | Los Angeles | Year Built | 2020 |
| Bed / Bath | 2 / 1.5 | Parking | 2 |
| Built In | 2020 | Status | Closed |
| Sold Date | 2023-08-23 |
INTERIOR FEATURES
| Has Laundry | Yes |
| Laundry Information | Dryer Included, Individual Room, Inside, Upper Level, Washer Included |
| Has Fireplace | Yes |
| Fireplace Information | Living Room, Blower Fan, Decorative |
| Has Appliances | Yes |
| Kitchen Appliances | Dishwasher, Free-Standing Range, Disposal, Gas Oven, Gas Cooktop, Gas Water Heater, Ice Maker, Microwave, Refrigerator, Tankless Water Heater, Vented Exhaust Fan, Water Heater Central, Water Line to Refrigerator |
| Kitchen Information | Built-in Trash/Recycling, Granite Counters, Kitchen Island, Kitchen Open to Family Room |
| Kitchen Area | Breakfast Counter / Bar, Family Kitchen, In Family Room, Dining Room |
| Has Heating | Yes |
| Heating Information | Central, Solar |
| Room Information | All Bedrooms Up, Kitchen, Laundry, Living Room, Loft, Walk-In Closet |
| Has Cooling | Yes |
| Cooling Information | Central Air |
| Flooring Information | Carpet, Vinyl |
| InteriorFeatures Information | Built-in Features, Copper Plumbing Full, Granite Counters, Open Floorplan, Recessed Lighting, Wired for Data |
| EntryLocation | 1 |
| Entry Level | 1 |
| Has Spa | Yes |
| SpaDescription | Association |
| WindowFeatures | Double Pane Windows, Plantation Shutters |
| SecuritySafety | Carbon Monoxide Detector(s), Fire Sprinkler System, Firewall(s), Security Lights, Smoke Detector(s) |
| Bathroom Information | Bathtub, Shower, Shower in Tub, Double sinks in bath(s), Double Sinks in Primary Bath, Exhaust fan(s), Linen Closet/Storage, Privacy toilet door, Stone Counters, Walk-in shower |
| Main Level Bedrooms | 0 |
| Main Level Bathrooms | 1 |
EXTERIOR FEATURES
| ExteriorFeatures | Lighting, Rain Gutters |
| FoundationDetails | Concrete Perimeter |
| Roof | Tile |
| Has Pool | No |
| Pool | Association |
| Has Patio | Yes |
| Patio | Concrete, Patio, Patio Open, Front Porch |
| Has Fence | Yes |
| Fencing | Wood, Wrought Iron |
WALKSCORE
MAP
MORTGAGE CALCULATOR
- Principal & Interest:
- Property Tax: $643
- Home Insurance:$119
- HOA Fees:$234
- Mortgage Insurance:
PRICE HISTORY
| Date | Event | Price |
| 07/07/2023 | Pending | $603,000 |
| 06/23/2023 | Listed | $603,000 |

Topfind Realty
REALTOR®
(844)-333-8033
Questions? Contact today.
Interested in buying or selling a home similar to 22960 Harvest Mill Circle?
Saugus Similar Properties
Listing provided courtesy of Jean Sehic, Century 21 Real Estate Alliance. Based on information from California Regional Multiple Listing Service, Inc. as of #Date#. This information is for your personal, non-commercial use and may not be used for any purpose other than to identify prospective properties you may be interested in purchasing. Display of MLS data is usually deemed reliable but is NOT guaranteed accurate by the MLS. Buyers are responsible for verifying the accuracy of all information and should investigate the data themselves or retain appropriate professionals. Information from sources other than the Listing Agent may have been included in the MLS data. Unless otherwise specified in writing, Broker/Agent has not and will not verify any information obtained from other sources. The Broker/Agent providing the information contained herein may or may not have been the Listing and/or Selling Agent.
