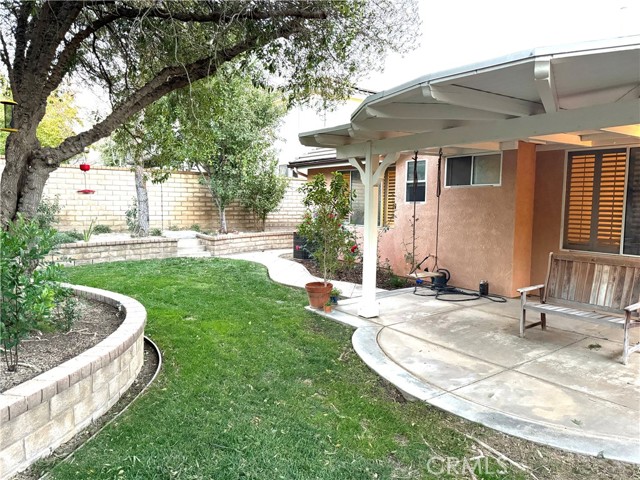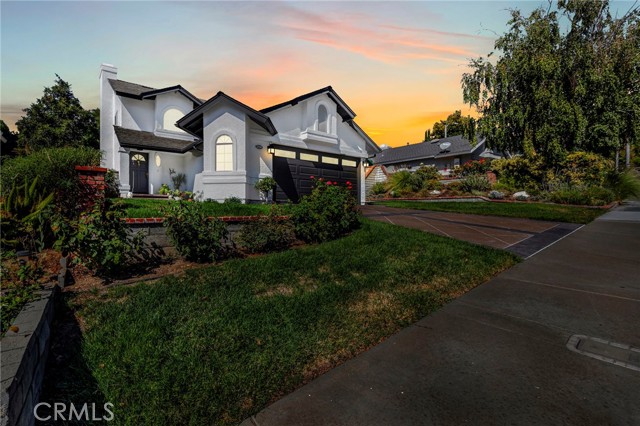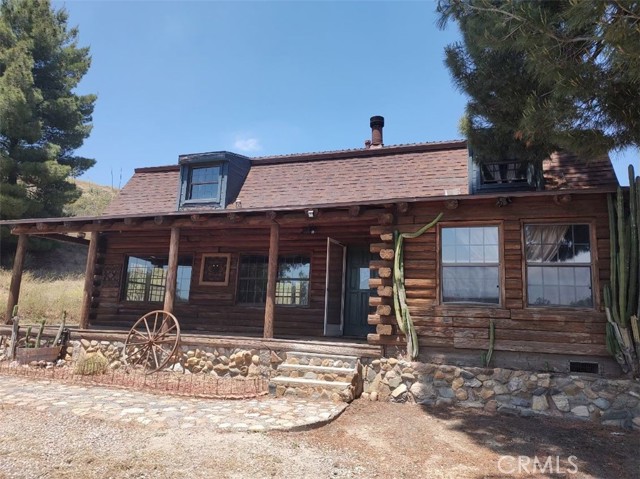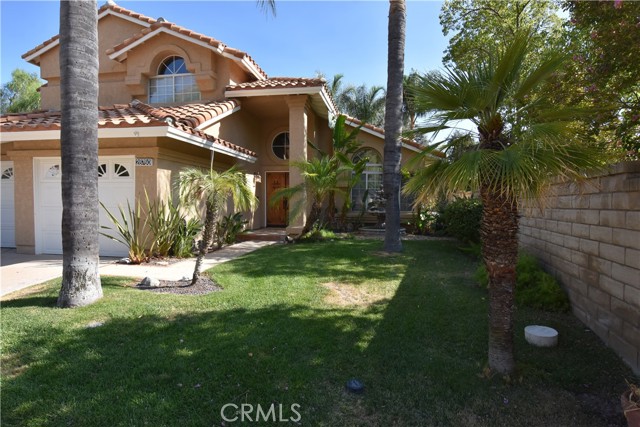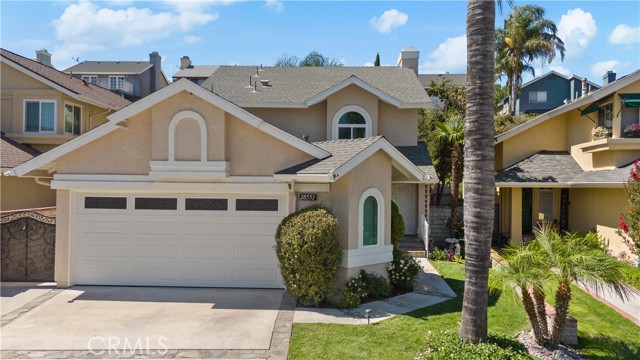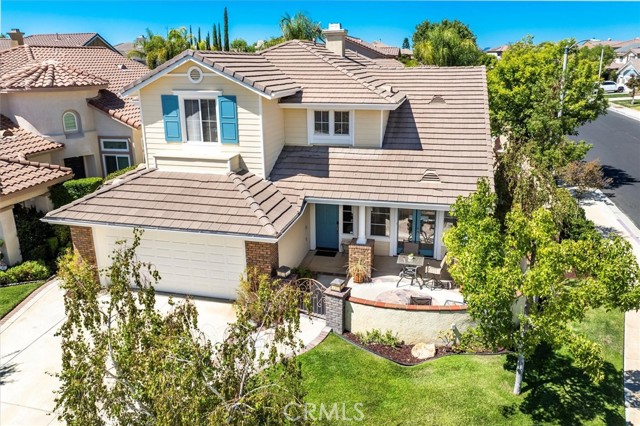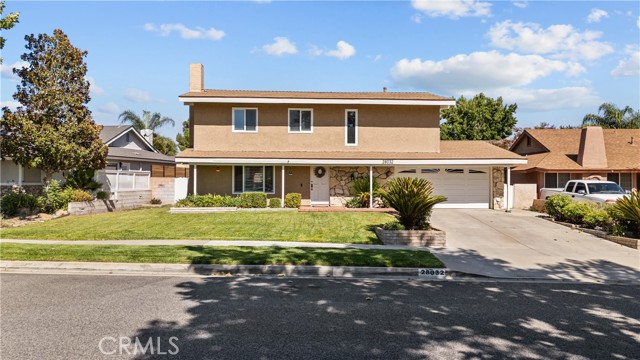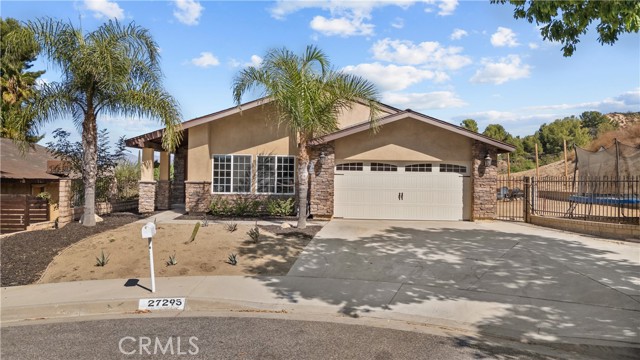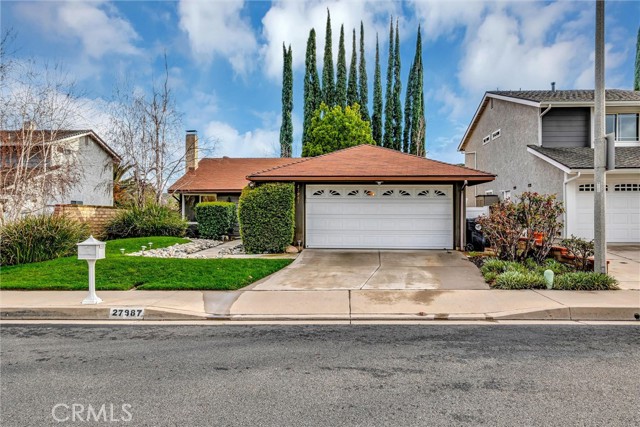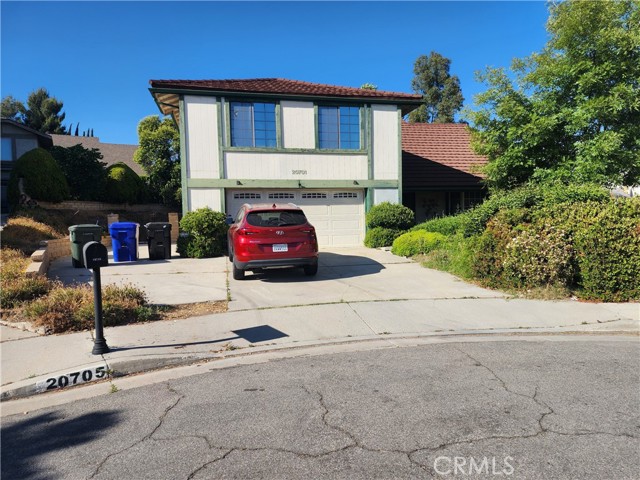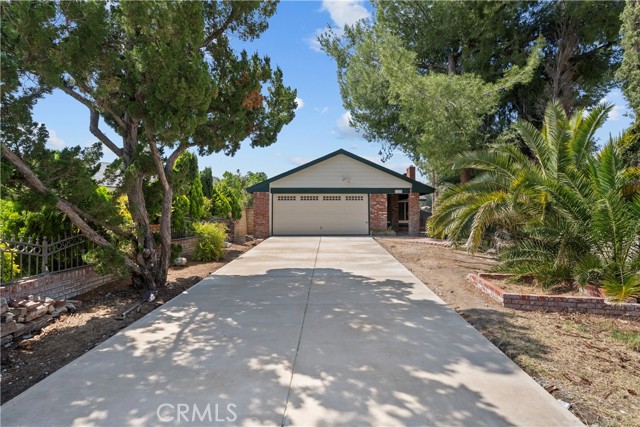23049 Lowridge Place
Saugus, CA 91390
Amazing one-story home with a huge three car garage in a lovely Saugus neighborhood! This one-story floor plan rarely comes up for sale. This adorable home effortlessly blends comfortable living with plenty of space for a growing family! With the three-car garage, with 220 volt to charge, for parking all of your cars or toys, a low maintenance backyard with no rear neighbors, and an open concept interior, you've found your perfect home! Featuring a living room, a cozy family room that opens to a spacious kitchen, newer wood like flooring, and ceiling fans throughout! The primary bedroom is spacious and lies adjacent to an office/den/nursery that can be another bedroom if you just add a closet! The quiet and peaceful backyard allows for no rear neighbors, rose bushes and trees abound and there's also a lovely covered patio to keep you cool on warm summer nights! There is an adorable finished attic complete with bookshelves, lighting, carpet - the perfect spot for studying, gaming or just relaxing! The local schools are all highly rated and coveted by families in the area. There is a gorgeous HOA community park close by that features open grassy space, a tot lot, and is also gated for privacy! This home is conveniently located near to shops, restaurants, parks, walking trails, and so much more! Don't miss out on this wonderful property!
PROPERTY INFORMATION
| MLS # | SR24226605 | Lot Size | 5,708 Sq. Ft. |
| HOA Fees | $195/Monthly | Property Type | Single Family Residence |
| Price | $ 869,000
Price Per SqFt: $ 509 |
DOM | 385 Days |
| Address | 23049 Lowridge Place | Type | Residential |
| City | Saugus | Sq.Ft. | 1,706 Sq. Ft. |
| Postal Code | 91390 | Garage | 3 |
| County | Los Angeles | Year Built | 2000 |
| Bed / Bath | 2 / 2 | Parking | 3 |
| Built In | 2000 | Status | Active |
INTERIOR FEATURES
| Has Laundry | Yes |
| Laundry Information | Individual Room, Inside |
| Has Fireplace | Yes |
| Fireplace Information | Family Room, Gas |
| Has Appliances | Yes |
| Kitchen Appliances | Disposal, Gas Oven, Gas Range, Microwave |
| Kitchen Information | Kitchen Island, Kitchen Open to Family Room, Tile Counters |
| Kitchen Area | Dining Room, In Kitchen |
| Has Heating | Yes |
| Heating Information | Central |
| Room Information | Attic, Den, Living Room |
| Has Cooling | Yes |
| Cooling Information | Central Air |
| Flooring Information | Carpet, See Remarks, Tile |
| InteriorFeatures Information | Ceiling Fan(s), High Ceilings, Open Floorplan, Tile Counters |
| EntryLocation | front |
| Entry Level | 1 |
| Has Spa | No |
| SpaDescription | None |
| Bathroom Information | Bathtub, Shower |
| Main Level Bedrooms | 2 |
| Main Level Bathrooms | 2 |
EXTERIOR FEATURES
| FoundationDetails | Slab |
| Roof | Tile |
| Has Pool | No |
| Pool | None |
| Has Patio | Yes |
| Patio | Covered, Patio, Slab |
| Has Fence | Yes |
| Fencing | Block |
WALKSCORE
MAP
MORTGAGE CALCULATOR
- Principal & Interest:
- Property Tax: $927
- Home Insurance:$119
- HOA Fees:$195
- Mortgage Insurance:
PRICE HISTORY
| Date | Event | Price |
| 11/08/2024 | Listed | $869,000 |

Topfind Realty
REALTOR®
(844)-333-8033
Questions? Contact today.
Use a Topfind agent and receive a cash rebate of up to $8,690
Saugus Similar Properties
Listing provided courtesy of Nicole Green, Keller Williams VIP Properties. Based on information from California Regional Multiple Listing Service, Inc. as of #Date#. This information is for your personal, non-commercial use and may not be used for any purpose other than to identify prospective properties you may be interested in purchasing. Display of MLS data is usually deemed reliable but is NOT guaranteed accurate by the MLS. Buyers are responsible for verifying the accuracy of all information and should investigate the data themselves or retain appropriate professionals. Information from sources other than the Listing Agent may have been included in the MLS data. Unless otherwise specified in writing, Broker/Agent has not and will not verify any information obtained from other sources. The Broker/Agent providing the information contained herein may or may not have been the Listing and/or Selling Agent.





























