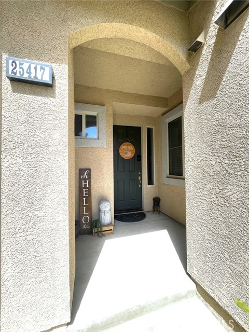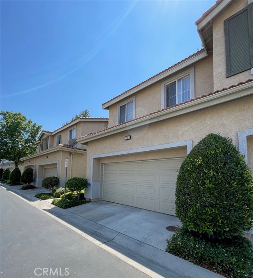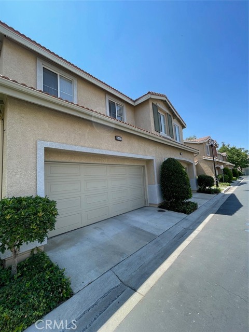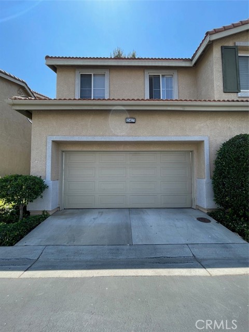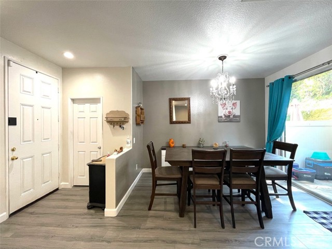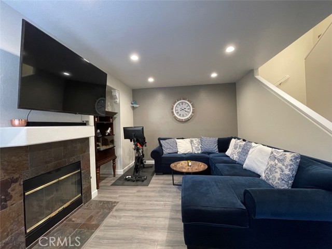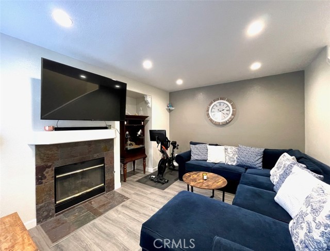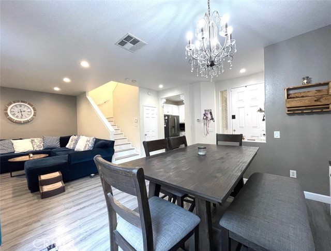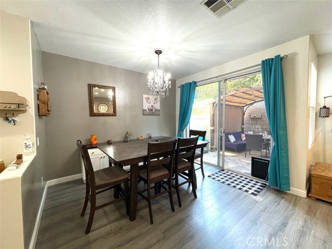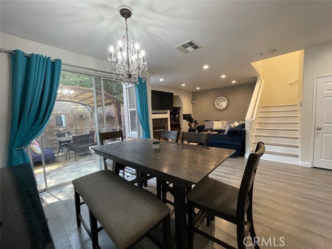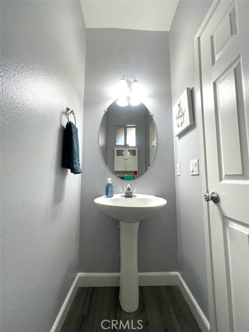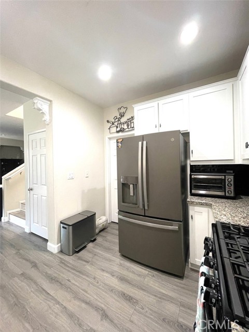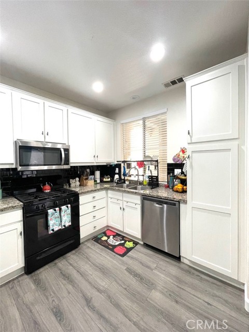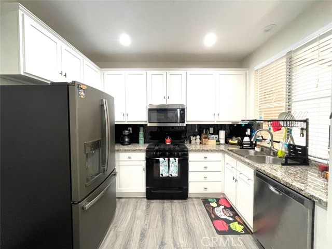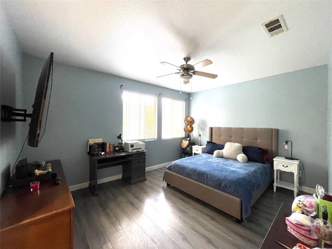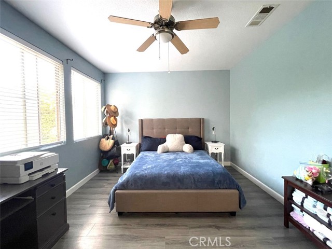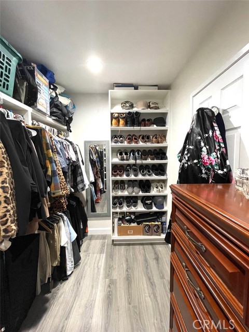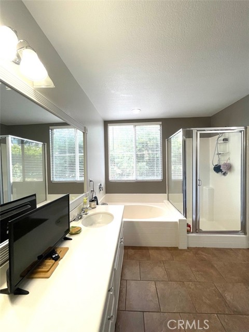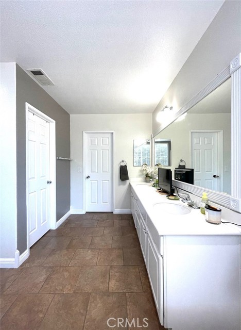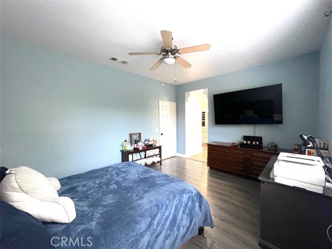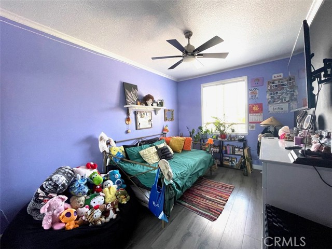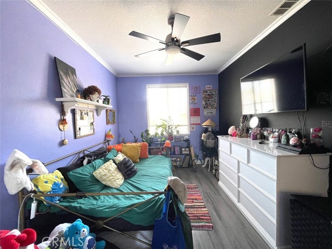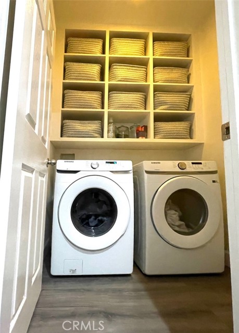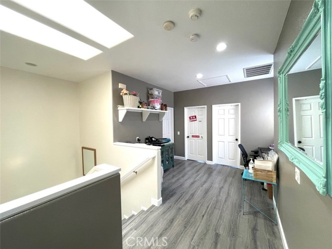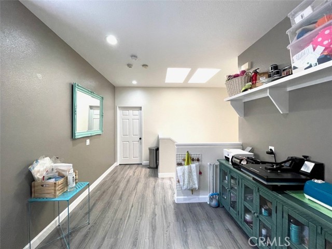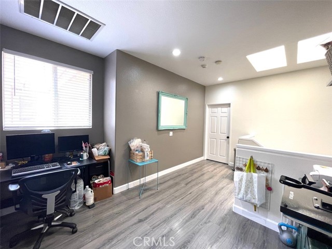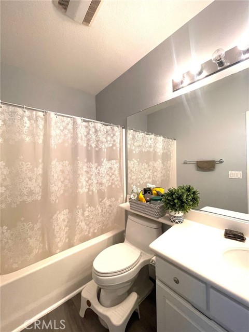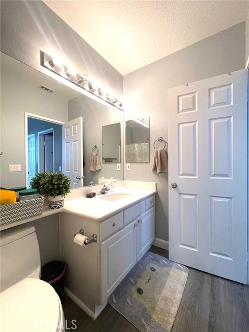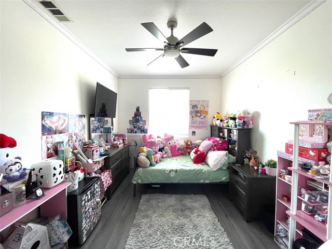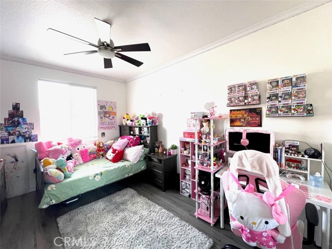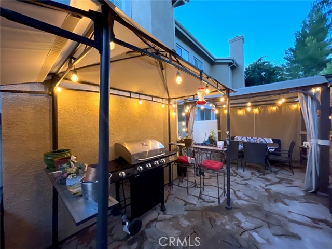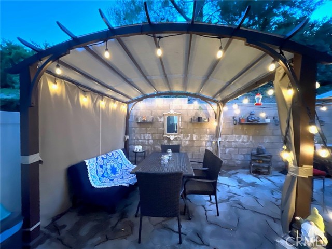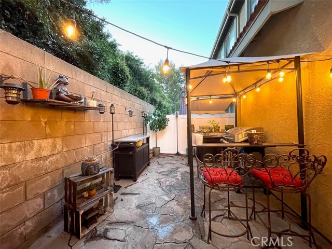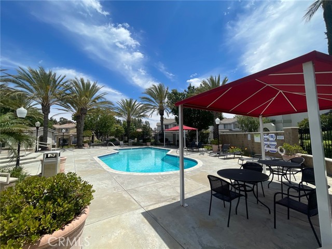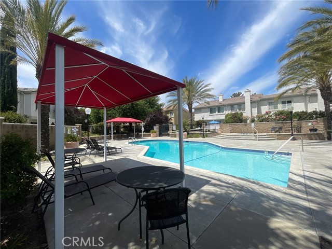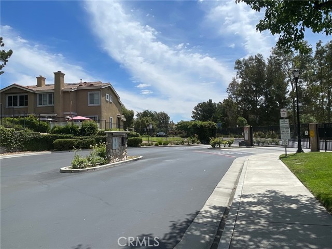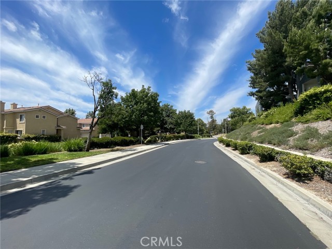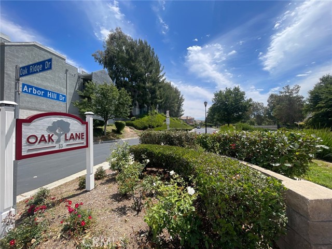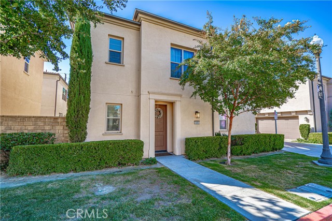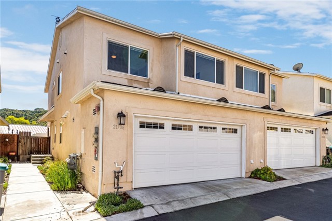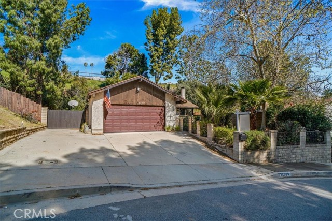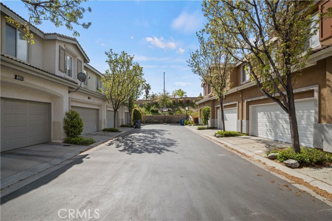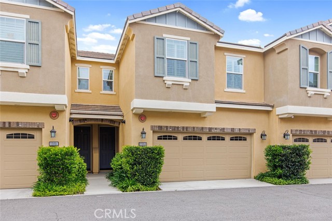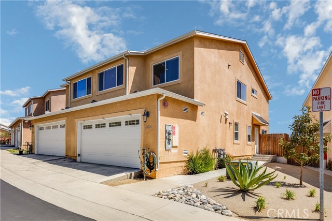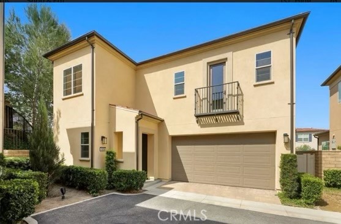25417 Calcutta Pass Lane
Saugus, CA 91350
Sold
Check out this beautifully updated and spacious home located in the gated Oak Lane community of Santa Clarita. Home features 3 spacious beds with a loft and 2.5 baths. New laminate wood floors and recessed lighting throughout. Updated shaker style cabinets in kitchen with granite counters and backsplash. The laundry room has customized storage shelving. Lower level offers chandelier lighting in dining area, an expansive living room with fireplace, and a huge closet under the stairs for storage. Skylights at the top of the stairs lead you to the Bonus loft area that can be used as an office or study. Spectacular master suite with dual sinks, walk in shower, separate soaking tub, and custom built in shelving in walk-in-closet. New ceiling fans in rooms. Interior of the home was painted in 2021 and was recently touched up. Stamped concrete installed in the patio area makes it perfect for entertaining. Attached 2 Car Garage with side-by-side parking and Tons of Storage. NO MELLO ROOS. HOA Includes Security Gated Complex, Exterior Maintenance, Resort Style Pool & Spa Area, and Lush Mature Trees with Greenery Throughout the Complex. Plenty of Guest Parking. Located in an Excellent School District. This is a Prime Location with Easy Access to Both the 5 and 14 Freeways and is within close proximity to Downtown Newhall, the Metrolink Station, Circle J Ranch Park, Shopping, Restaurants, Schools, and Hiking Trails.
PROPERTY INFORMATION
| MLS # | SR23112996 | Lot Size | 10,180 Sq. Ft. |
| HOA Fees | $295/Monthly | Property Type | Townhouse |
| Price | $ 599,999
Price Per SqFt: $ 356 |
DOM | 886 Days |
| Address | 25417 Calcutta Pass Lane | Type | Residential |
| City | Saugus | Sq.Ft. | 1,684 Sq. Ft. |
| Postal Code | 91350 | Garage | 2 |
| County | Los Angeles | Year Built | 2000 |
| Bed / Bath | 3 / 3 | Parking | 2 |
| Built In | 2000 | Status | Closed |
| Sold Date | 2023-08-17 |
INTERIOR FEATURES
| Has Laundry | Yes |
| Laundry Information | Gas Dryer Hookup, In Closet, Inside |
| Has Fireplace | Yes |
| Fireplace Information | Family Room |
| Has Appliances | Yes |
| Kitchen Appliances | Dishwasher, Gas Range, Microwave |
| Kitchen Information | Granite Counters |
| Has Heating | Yes |
| Heating Information | Central |
| Room Information | All Bedrooms Up, Loft, Primary Suite, Walk-In Closet |
| Has Cooling | Yes |
| Cooling Information | Central Air |
| Flooring Information | Laminate |
| InteriorFeatures Information | Granite Counters, High Ceilings, Recessed Lighting |
| EntryLocation | Main level |
| Entry Level | 1 |
| Has Spa | Yes |
| SpaDescription | Community |
| SecuritySafety | Gated Community |
| Bathroom Information | Walk-in shower |
| Main Level Bedrooms | 2 |
| Main Level Bathrooms | 1 |
EXTERIOR FEATURES
| Has Pool | No |
| Pool | Community |
| Has Patio | Yes |
| Patio | Patio |
WALKSCORE
MAP
MORTGAGE CALCULATOR
- Principal & Interest:
- Property Tax: $640
- Home Insurance:$119
- HOA Fees:$295
- Mortgage Insurance:
PRICE HISTORY
| Date | Event | Price |
| 08/17/2023 | Sold | $650,000 |
| 07/03/2023 | Pending | $599,999 |
| 06/24/2023 | Listed | $599,999 |

Topfind Realty
REALTOR®
(844)-333-8033
Questions? Contact today.
Interested in buying or selling a home similar to 25417 Calcutta Pass Lane?
Saugus Similar Properties
Listing provided courtesy of Linda Garcia, Pinnacle Estate Properties. Based on information from California Regional Multiple Listing Service, Inc. as of #Date#. This information is for your personal, non-commercial use and may not be used for any purpose other than to identify prospective properties you may be interested in purchasing. Display of MLS data is usually deemed reliable but is NOT guaranteed accurate by the MLS. Buyers are responsible for verifying the accuracy of all information and should investigate the data themselves or retain appropriate professionals. Information from sources other than the Listing Agent may have been included in the MLS data. Unless otherwise specified in writing, Broker/Agent has not and will not verify any information obtained from other sources. The Broker/Agent providing the information contained herein may or may not have been the Listing and/or Selling Agent.
