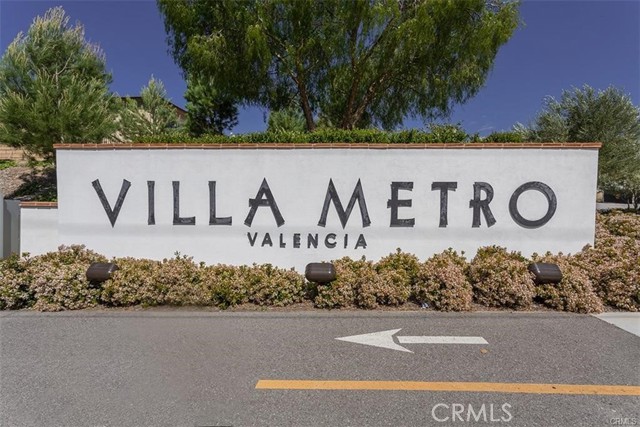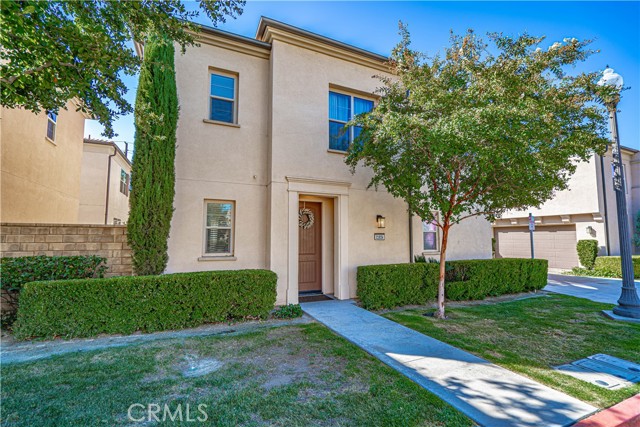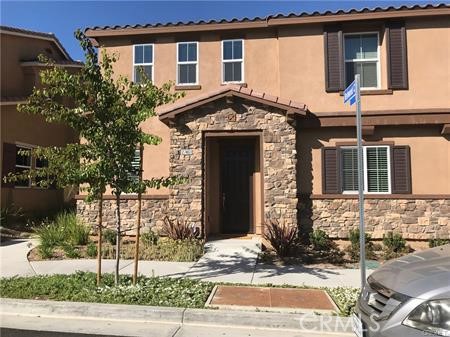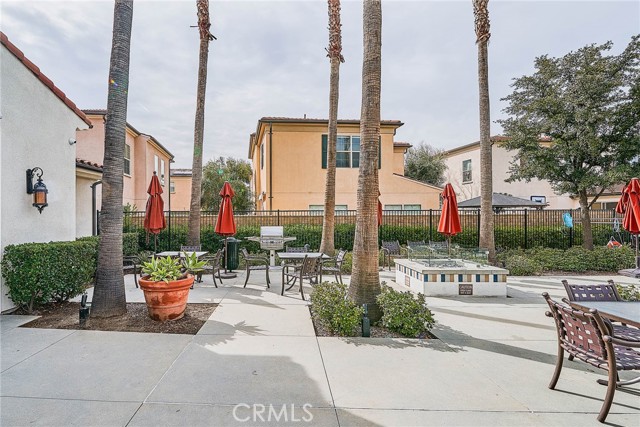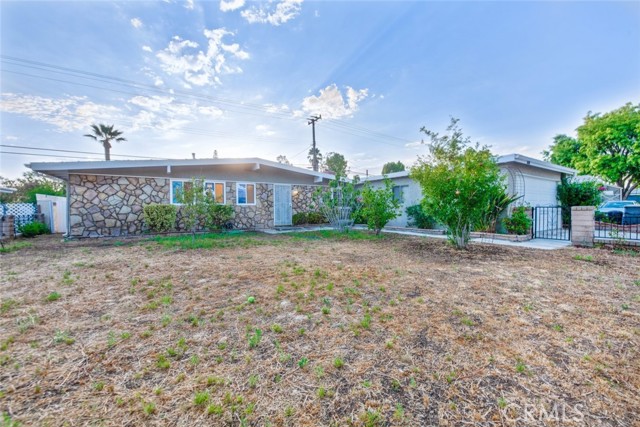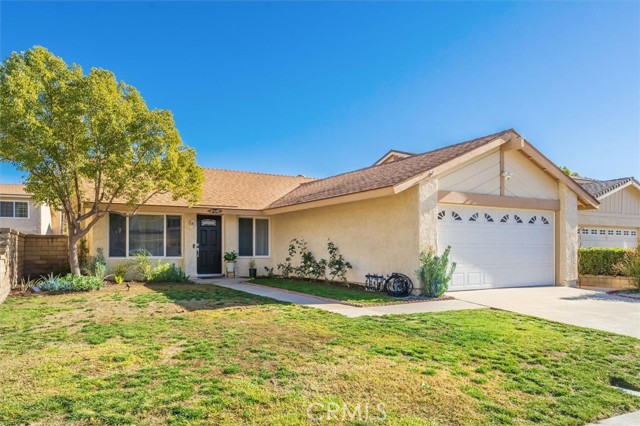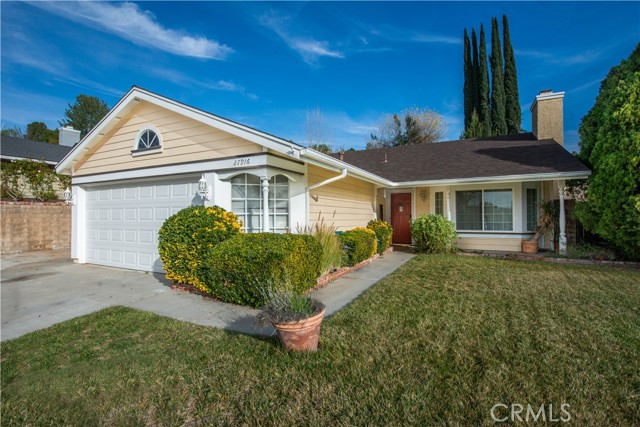26243 Prima Way
Saugus, CA 91350
NEW PRICE! So many OPPORTUNITIES in this MIXED USE floor plan, located in the highly desirable Villa Metro Community! While this home is suitable as a single family residence, it is also perfect for a small business owner, multi-gen family or to generate income with a rent-able space. This home is also available fully furnished (inquire for more details.) Built in 2014, this is still one of the coolest concepts in Santa Clarita! Two separate entrances into this home. Commercial space or a stand alone 4th bedroom located on the bottom floor with attached bathroom and separate A/C. 2nd floor is the main living area with open concept living/dining/kitchen, a beautiful primary bedroom and bath, separate powder room and laundry area. Kitchen features granite counter tops, maple cabinets, stainless steel appliances and farmhouse sink. Head to the third floor for 2 additional bedrooms, spacious loft and hall bathroom with dual sink vanity and shower/tub. There are closet organizers in these bedrooms. Lots of storage. Stunning tile floors. This home is light and bright! Tons of windows and upgraded blinds. Designer ceiling fans in each bedroom. All lights are LED. Great outdoor space with one of the largest patios of this floorplan. Beautiful landscaping, tranquil fountain and added outdoor electricity. Such a great spot to unwind! Attached two car garage with storage racks. In addition, enjoy all of the incredible amenities Villa Metro has to offer like a resort style pool, spa, clubhouse with kitchen, BBQ, fire pit, playground, picnic area, community garden and dog park. Commuter friendly, walk-able to the Metrolink train station and tons of bike/walking paths nearby. You won't want to miss this home! Inquire today!
PROPERTY INFORMATION
| MLS # | SR24201128 | Lot Size | 11,227 Sq. Ft. |
| HOA Fees | $439/Monthly | Property Type | Condominium |
| Price | $ 799,000
Price Per SqFt: $ 329 |
DOM | 424 Days |
| Address | 26243 Prima Way | Type | Residential |
| City | Saugus | Sq.Ft. | 2,432 Sq. Ft. |
| Postal Code | 91350 | Garage | 2 |
| County | Los Angeles | Year Built | 2014 |
| Bed / Bath | 4 / 4 | Parking | 2 |
| Built In | 2014 | Status | Active |
INTERIOR FEATURES
| Has Laundry | Yes |
| Laundry Information | Inside |
| Has Fireplace | No |
| Fireplace Information | None |
| Has Appliances | Yes |
| Kitchen Appliances | Dishwasher, Gas Range, Microwave, Water Purifier, Water Softener |
| Kitchen Information | Granite Counters, Kitchen Island |
| Has Heating | Yes |
| Heating Information | Central |
| Room Information | Kitchen, Living Room, Primary Bathroom, Primary Bedroom |
| Has Cooling | Yes |
| Cooling Information | Central Air |
| Flooring Information | Carpet, Tile |
| InteriorFeatures Information | Ceiling Fan(s), Granite Counters, Open Floorplan |
| EntryLocation | 1st floor |
| Entry Level | 1 |
| Has Spa | Yes |
| SpaDescription | Association |
| Bathroom Information | Shower, Double sinks in bath(s), Upgraded |
| Main Level Bedrooms | 1 |
| Main Level Bathrooms | 1 |
EXTERIOR FEATURES
| Has Pool | No |
| Pool | Association |
| Has Patio | Yes |
| Patio | Patio |
WALKSCORE
MAP
MORTGAGE CALCULATOR
- Principal & Interest:
- Property Tax: $852
- Home Insurance:$119
- HOA Fees:$439.46
- Mortgage Insurance:
PRICE HISTORY
| Date | Event | Price |
| 11/08/2024 | Price Change (Relisted) | $799,000 (-3.14%) |
| 09/27/2024 | Listed | $849,000 |

Topfind Realty
REALTOR®
(844)-333-8033
Questions? Contact today.
Use a Topfind agent and receive a cash rebate of up to $7,990
Saugus Similar Properties
Listing provided courtesy of Hilary Blaha, eXp Realty of California Inc. Based on information from California Regional Multiple Listing Service, Inc. as of #Date#. This information is for your personal, non-commercial use and may not be used for any purpose other than to identify prospective properties you may be interested in purchasing. Display of MLS data is usually deemed reliable but is NOT guaranteed accurate by the MLS. Buyers are responsible for verifying the accuracy of all information and should investigate the data themselves or retain appropriate professionals. Information from sources other than the Listing Agent may have been included in the MLS data. Unless otherwise specified in writing, Broker/Agent has not and will not verify any information obtained from other sources. The Broker/Agent providing the information contained herein may or may not have been the Listing and/or Selling Agent.




