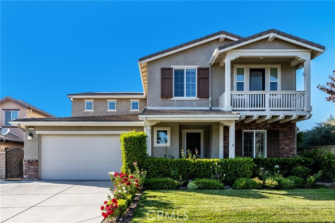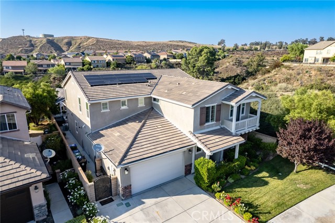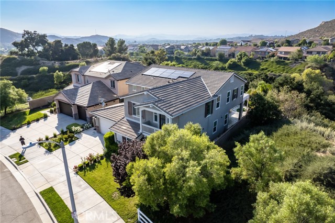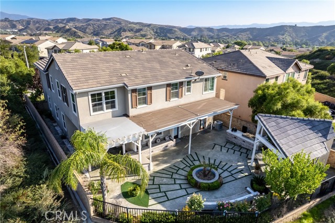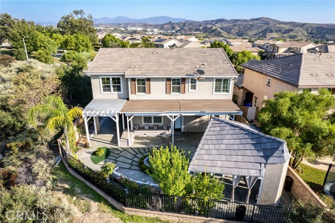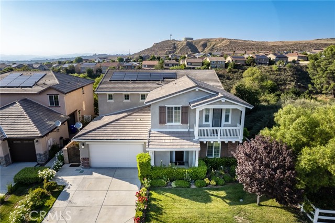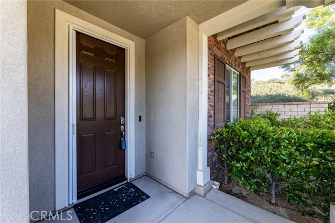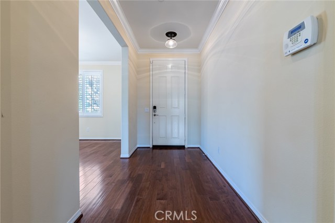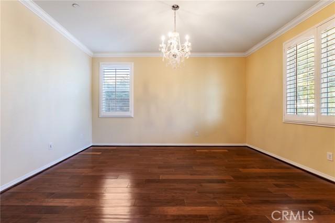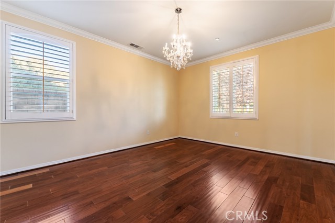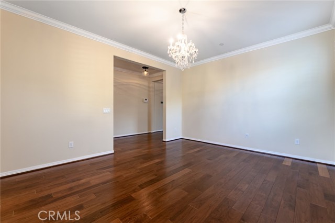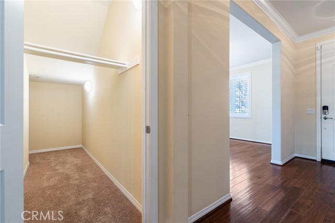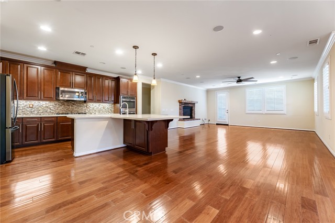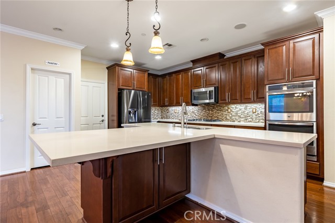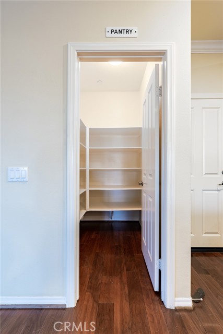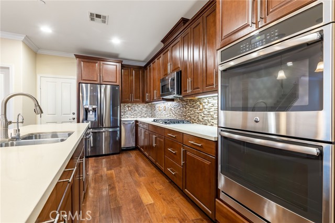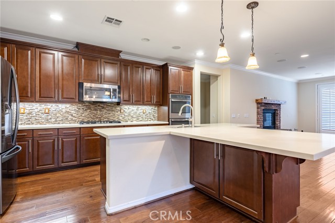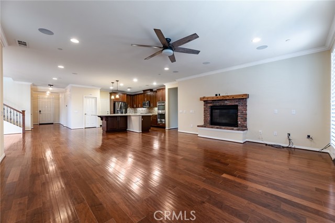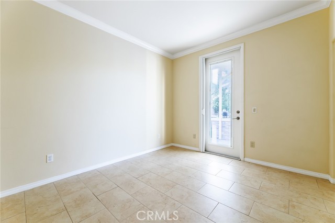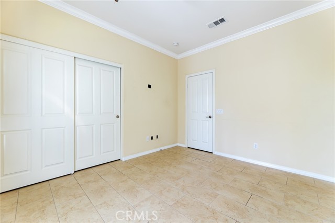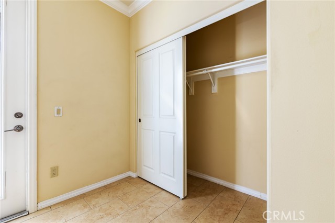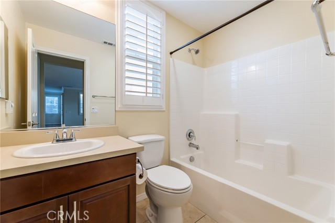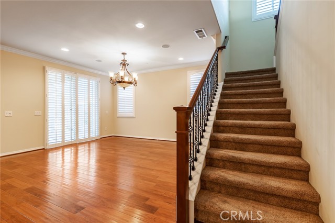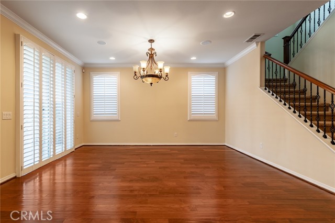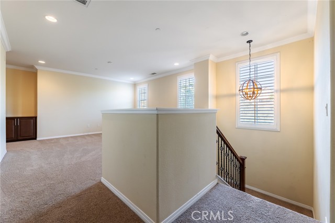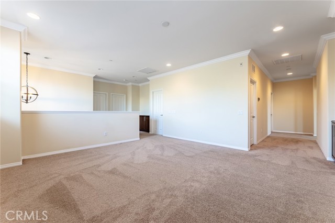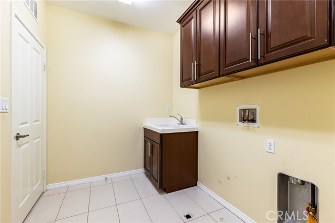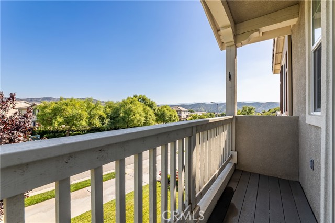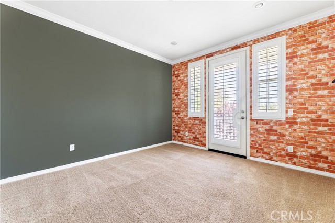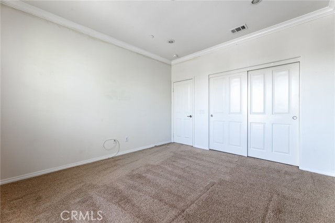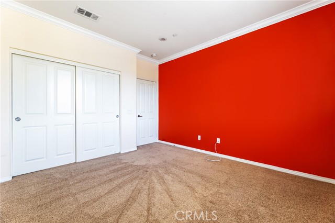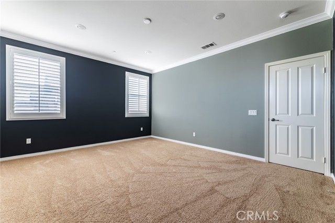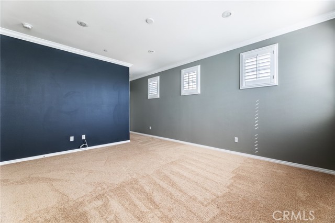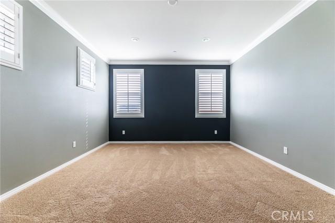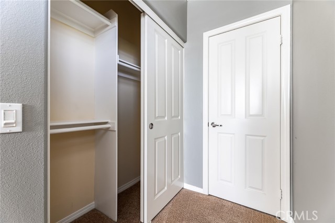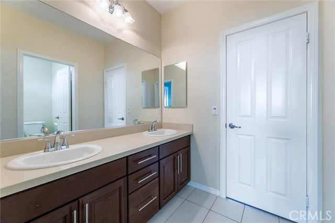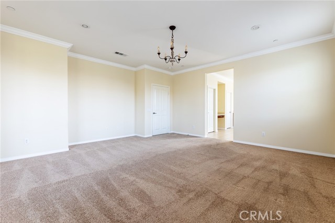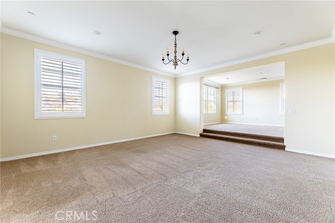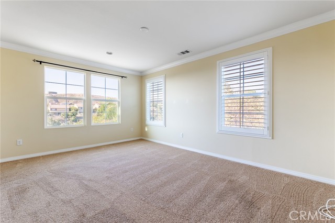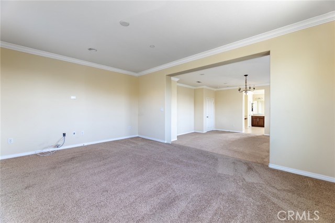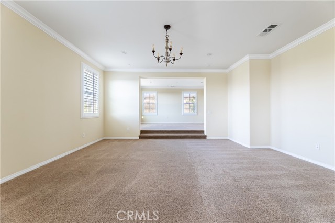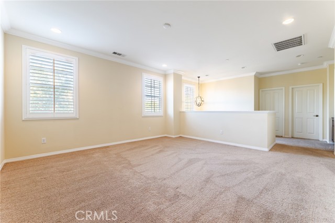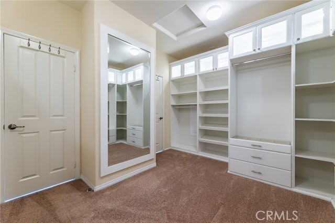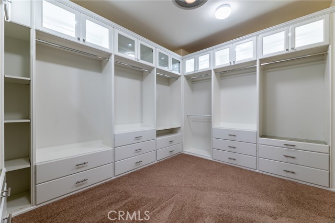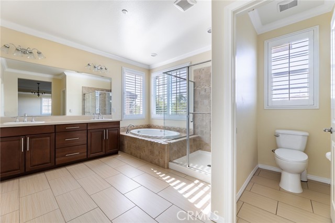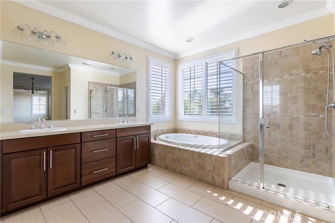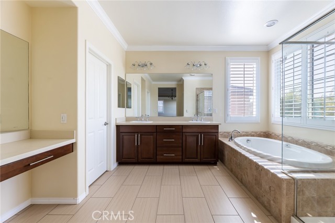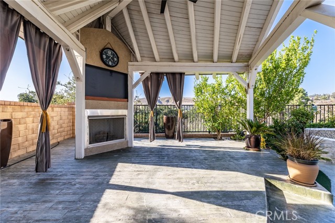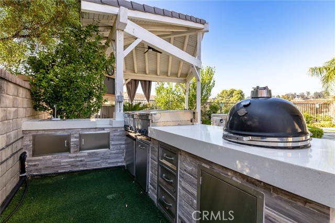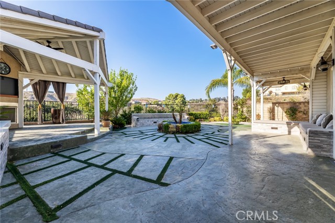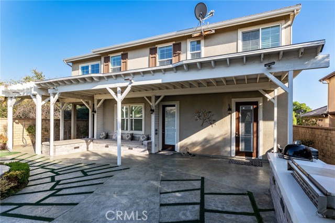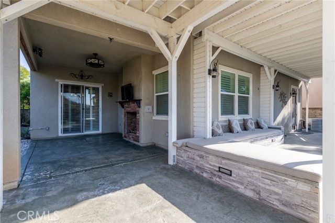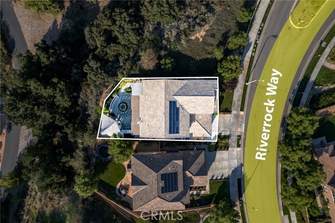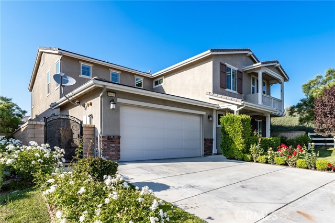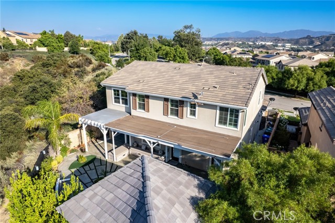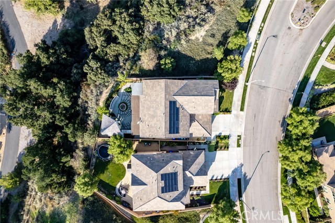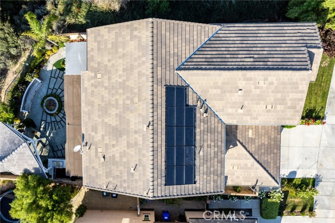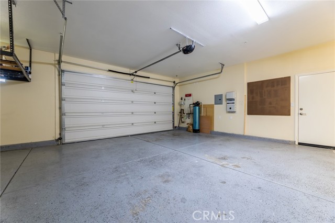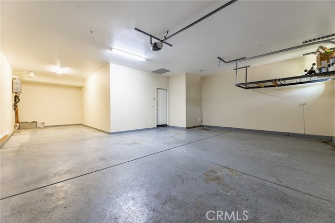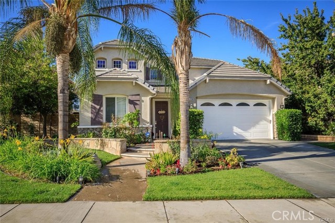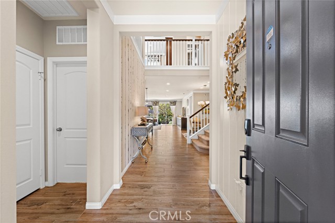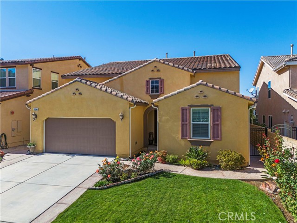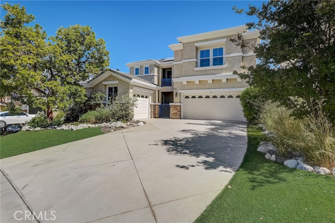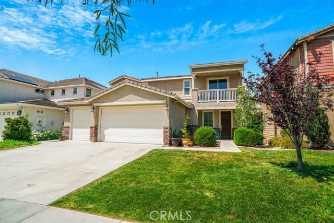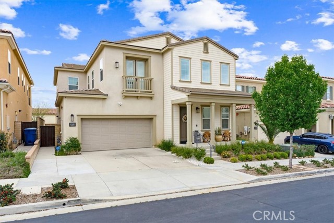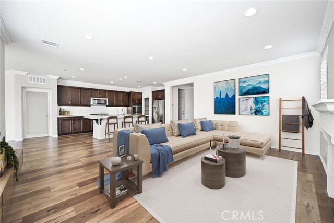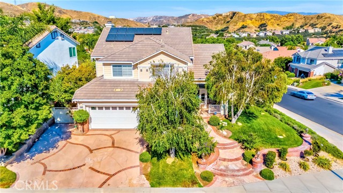26459 Riverrock Way
Saugus, CA 91350
Sold
Riverrock Village - No Mello-Roos and Paid Off Solar from the builder nestled on an upgraded corner lot with breathtaking unobstructed views and boasts an incredibly large gazebo overlooking the scenic park. This stunning home is an entertainer's paradise, featuring an outdoor kitchen with a built-in BBQ and smoker, perfect for hosting and delighting large crowds. Step inside to discover a world of elegance and comfort with upgrades galore. Gleaming hardwood floors flow gracefully throughout, adding a touch of sophistication to the first level. High-quality tiles adorn the bathrooms, lending a sense of luxury, while wooden plantation shutters throughout the house provide both privacy and an air of timeless charm. The heart of this home lies in the expansive gourmet kitchen, a culinary enthusiast's dream come true. Equipped with top-of-the-line appliances and ample counter space, it seamlessly blends style and functionality. Whether preparing a feast for a large gathering or enjoying an intimate meal with loved ones, this kitchen will surely inspire your culinary endeavors. This home's prime location grants easy access to nearby amenities and recreational opportunities, making it ideal for an active lifestyle. Embrace the serenity of the park just beyond your backyard, offering endless possibilities for outdoor fun and relaxation.
PROPERTY INFORMATION
| MLS # | GD24010215 | Lot Size | 6,437 Sq. Ft. |
| HOA Fees | $170/Monthly | Property Type | Single Family Residence |
| Price | $ 1,195,000
Price Per SqFt: $ 294 |
DOM | 679 Days |
| Address | 26459 Riverrock Way | Type | Residential |
| City | Saugus | Sq.Ft. | 4,065 Sq. Ft. |
| Postal Code | 91350 | Garage | 3 |
| County | Los Angeles | Year Built | 2014 |
| Bed / Bath | 5 / 3 | Parking | 3 |
| Built In | 2014 | Status | Closed |
| Sold Date | 2024-02-28 |
INTERIOR FEATURES
| Has Laundry | Yes |
| Laundry Information | Gas Dryer Hookup, Washer Hookup |
| Has Fireplace | Yes |
| Fireplace Information | Living Room, Outside, Fire Pit |
| Has Appliances | Yes |
| Kitchen Appliances | Built-In Range, Double Oven, Microwave, Tankless Water Heater |
| Kitchen Information | Built-in Trash/Recycling, Butler's Pantry, Kitchen Island, Kitchen Open to Family Room, Pots & Pan Drawers, Quartz Counters, Self-closing cabinet doors, Self-closing drawers, Walk-In Pantry |
| Kitchen Area | Breakfast Counter / Bar, Dining Room |
| Has Heating | Yes |
| Heating Information | Central |
| Room Information | Entry, Family Room, Jack & Jill, Kitchen, Laundry, Living Room, Loft, Primary Suite, Multi-Level Bedroom, Walk-In Closet |
| Has Cooling | Yes |
| Cooling Information | Central Air, Zoned |
| Flooring Information | Tile, Wood |
| InteriorFeatures Information | Balcony, Ceiling Fan(s), Quartz Counters, Recessed Lighting, Wired for Sound |
| EntryLocation | Main |
| Entry Level | 1 |
| Has Spa | Yes |
| SpaDescription | Association, Community |
| SecuritySafety | 24 Hour Security, Carbon Monoxide Detector(s), Fire and Smoke Detection System, Fire Sprinkler System, Security Lights, Security System, Smoke Detector(s), Wired for Alarm System |
| Bathroom Information | Bathtub, Shower, Closet in bathroom, Double sinks in bath(s), Double Sinks in Primary Bath, Exhaust fan(s), Hollywood Bathroom (Jack&Jill), Humidity controlled, Linen Closet/Storage, Main Floor Full Bath, Privacy toilet door, Quartz Counters, Separate tub and shower, Upgraded, Vanity area |
| Main Level Bedrooms | 1 |
| Main Level Bathrooms | 1 |
EXTERIOR FEATURES
| ExteriorFeatures | Barbecue Private, Rain Gutters, Satellite Dish |
| FoundationDetails | Concrete Perimeter |
| Roof | Shingle |
| Has Pool | No |
| Pool | Association, Community |
| Has Patio | Yes |
| Patio | Cabana, Concrete, Covered |
| Has Sprinklers | Yes |
WALKSCORE
MAP
MORTGAGE CALCULATOR
- Principal & Interest:
- Property Tax: $1,275
- Home Insurance:$119
- HOA Fees:$170
- Mortgage Insurance:
PRICE HISTORY
| Date | Event | Price |
| 02/28/2024 | Sold | $1,185,000 |
| 02/15/2024 | Pending | $1,195,000 |
| 02/14/2024 | Relisted | $1,195,000 |
| 01/17/2024 | Listed | $1,195,000 |

Topfind Realty
REALTOR®
(844)-333-8033
Questions? Contact today.
Interested in buying or selling a home similar to 26459 Riverrock Way?
Saugus Similar Properties
Listing provided courtesy of Sean Morsi, MOR REALTY. Based on information from California Regional Multiple Listing Service, Inc. as of #Date#. This information is for your personal, non-commercial use and may not be used for any purpose other than to identify prospective properties you may be interested in purchasing. Display of MLS data is usually deemed reliable but is NOT guaranteed accurate by the MLS. Buyers are responsible for verifying the accuracy of all information and should investigate the data themselves or retain appropriate professionals. Information from sources other than the Listing Agent may have been included in the MLS data. Unless otherwise specified in writing, Broker/Agent has not and will not verify any information obtained from other sources. The Broker/Agent providing the information contained herein may or may not have been the Listing and/or Selling Agent.
