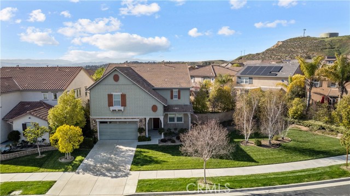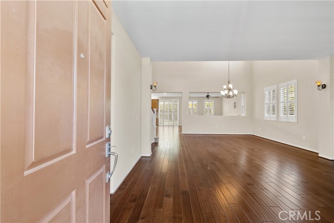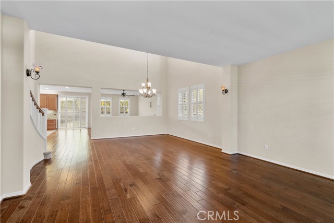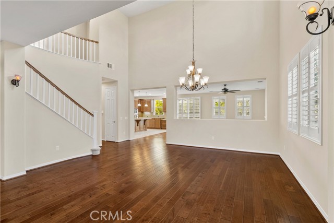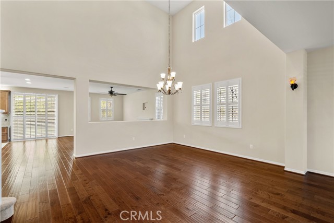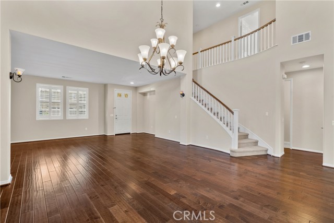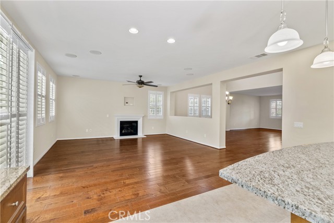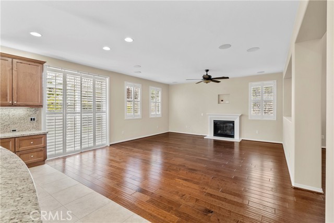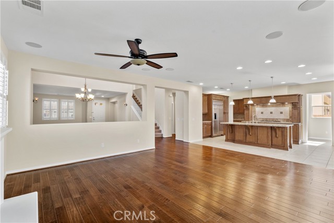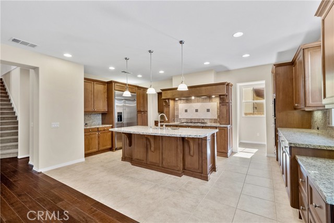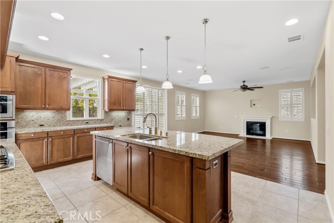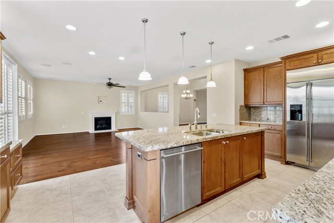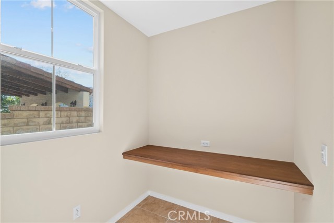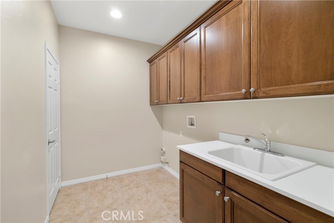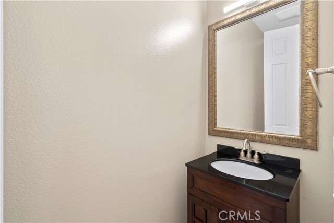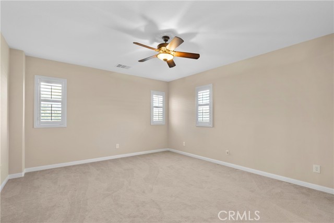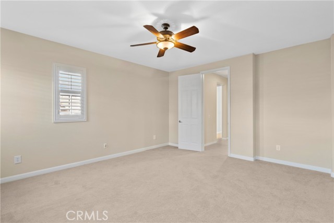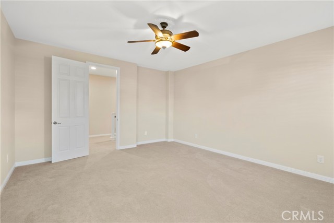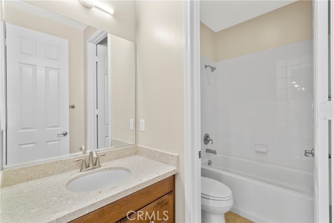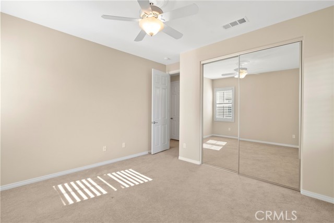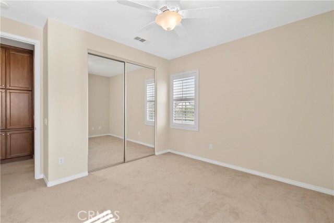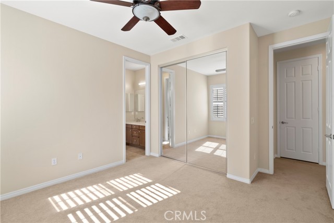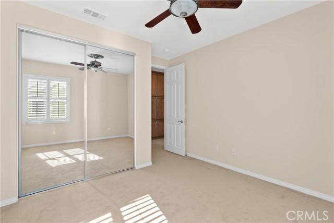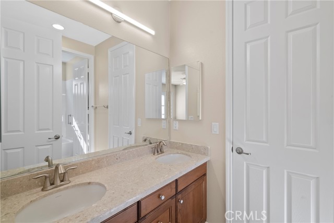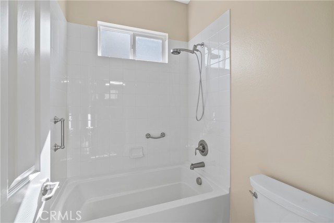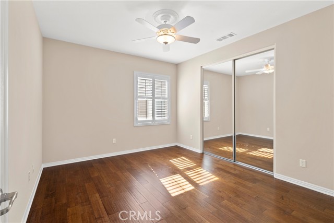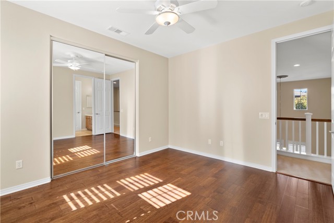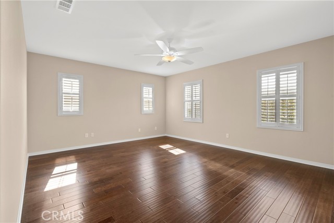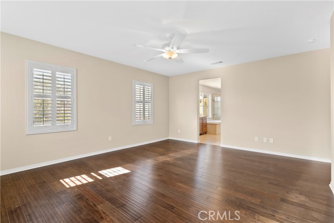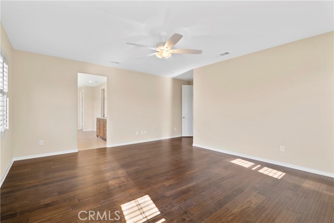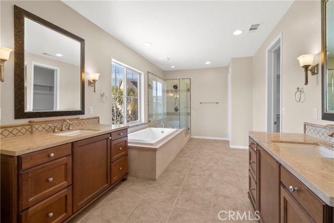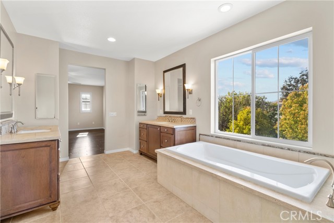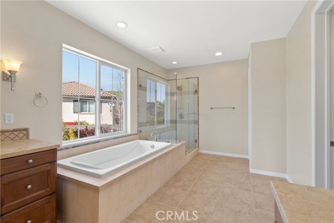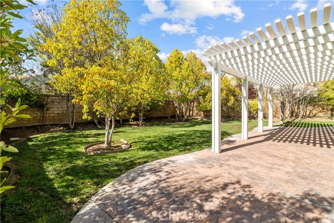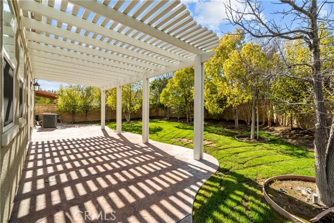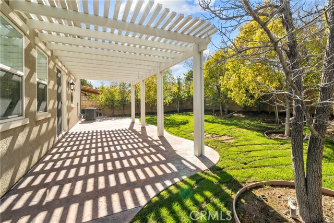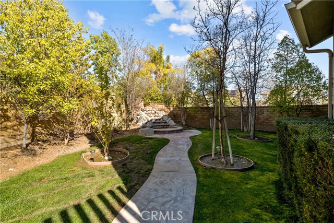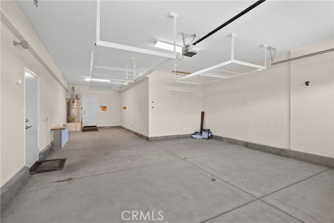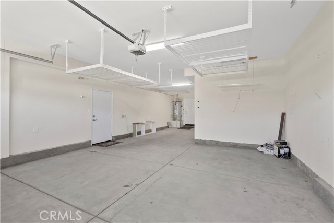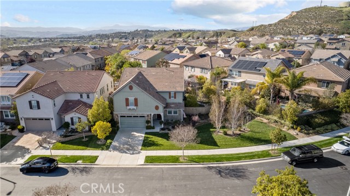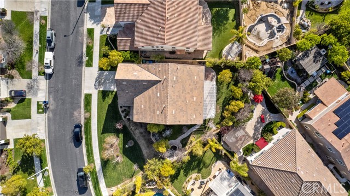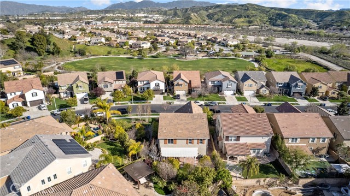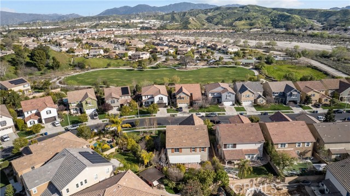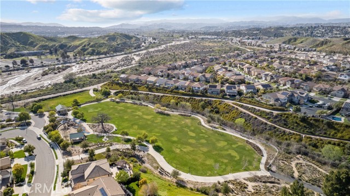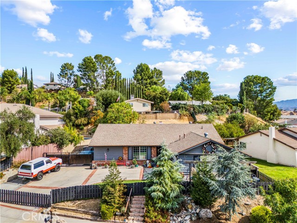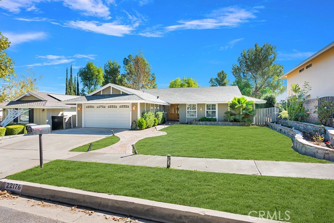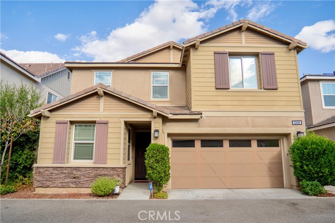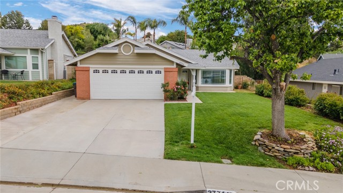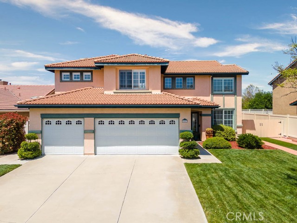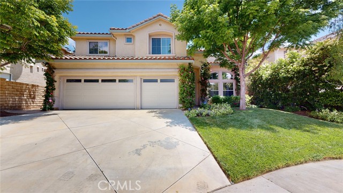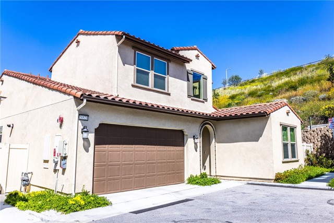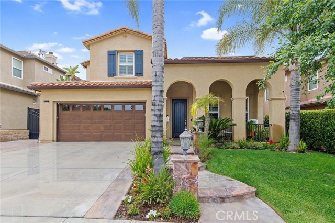26533 Craftsmen Court
Saugus, CA 91350
Sold
26533 Craftsmen Court
Saugus, CA 91350
Sold
Welcome to your dream home in the highly sought-after gated community of River Village! This spacious 4-bedroom, 4-bathroom home boasts a large loft that has been sound-deadened for use as a music room, perfect for your creative pursuits. All of the bedrooms are conveniently located upstairs, ensuring maximum privacy and comfort. Step inside and be greeted by the recently repainted interior and new wood flooring upstairs. The primary suite is bright and generously sized, featuring a spa-like bathroom that's perfect for unwinding after a long day. Downstairs, the open floor plan with raised ceilings creates a warm and inviting atmosphere, with plenty of natural light streaming in through the numerous windows that adorn the home. Beautiful shutters throughout the home add a touch of elegance and charm. The large kitchen, complete with stainless steel appliances, opens up to the cozy family room and offers breathtaking views of the backyard and its many trees. The desk space and butler's pantry located behind the kitchen offer easy access to the garage, while the large laundry room has its own closet for added convenience. There's even a downstairs restroom for your guests. This home has been meticulously cared for and is truly a gem. Come see for yourself and fall in love with all it has to offer. Don't miss this incredible opportunity to own your dream home in River Village!
PROPERTY INFORMATION
| MLS # | SR23052240 | Lot Size | 10,095 Sq. Ft. |
| HOA Fees | $170/Monthly | Property Type | Single Family Residence |
| Price | $ 975,000
Price Per SqFt: $ 283 |
DOM | 973 Days |
| Address | 26533 Craftsmen Court | Type | Residential |
| City | Saugus | Sq.Ft. | 3,450 Sq. Ft. |
| Postal Code | 91350 | Garage | 3 |
| County | Los Angeles | Year Built | 2008 |
| Bed / Bath | 4 / 3.5 | Parking | 3 |
| Built In | 2008 | Status | Closed |
| Sold Date | 2023-04-28 |
INTERIOR FEATURES
| Has Laundry | Yes |
| Laundry Information | Individual Room, Inside |
| Has Fireplace | Yes |
| Fireplace Information | Family Room |
| Has Appliances | Yes |
| Kitchen Appliances | Built-In Range, Convection Oven, Dishwasher, Gas Oven, Gas Range, Gas Cooktop, Gas Water Heater, High Efficiency Water Heater, Microwave, Range Hood, Refrigerator, Vented Exhaust Fan, Water Softener |
| Kitchen Information | Butler's Pantry, Kitchen Island, Kitchen Open to Family Room |
| Kitchen Area | Breakfast Counter / Bar, Family Kitchen |
| Has Heating | Yes |
| Heating Information | Central, Fireplace(s) |
| Room Information | All Bedrooms Up, Bonus Room, Home Theatre, Jack & Jill, Kitchen, Laundry, Living Room, Loft, Master Bathroom, Master Bedroom, Master Suite, Office, Walk-In Closet |
| Has Cooling | Yes |
| Cooling Information | Central Air |
| InteriorFeatures Information | Granite Counters, High Ceilings, Open Floorplan, Pantry |
| Has Spa | Yes |
| SpaDescription | Association |
| WindowFeatures | Shutters |
| SecuritySafety | Automatic Gate |
| Bathroom Information | Bathtub, Shower, Shower in Tub, Double sinks in bath(s), Double Sinks In Master Bath |
| Main Level Bedrooms | 0 |
| Main Level Bathrooms | 1 |
EXTERIOR FEATURES
| Has Pool | No |
| Pool | Association |
| Has Patio | Yes |
| Patio | Patio, Patio Open |
| Has Fence | Yes |
| Fencing | Block |
| Has Sprinklers | Yes |
WALKSCORE
MAP
MORTGAGE CALCULATOR
- Principal & Interest:
- Property Tax: $1,040
- Home Insurance:$119
- HOA Fees:$170
- Mortgage Insurance:
PRICE HISTORY
| Date | Event | Price |
| 04/28/2023 | Sold | $1,055,000 |
| 04/05/2023 | Active Under Contract | $975,000 |
| 03/30/2023 | Listed | $975,000 |

Topfind Realty
REALTOR®
(844)-333-8033
Questions? Contact today.
Interested in buying or selling a home similar to 26533 Craftsmen Court?
Saugus Similar Properties
Listing provided courtesy of Icezack Flemming, RE/MAX of Santa Clarita. Based on information from California Regional Multiple Listing Service, Inc. as of #Date#. This information is for your personal, non-commercial use and may not be used for any purpose other than to identify prospective properties you may be interested in purchasing. Display of MLS data is usually deemed reliable but is NOT guaranteed accurate by the MLS. Buyers are responsible for verifying the accuracy of all information and should investigate the data themselves or retain appropriate professionals. Information from sources other than the Listing Agent may have been included in the MLS data. Unless otherwise specified in writing, Broker/Agent has not and will not verify any information obtained from other sources. The Broker/Agent providing the information contained herein may or may not have been the Listing and/or Selling Agent.
