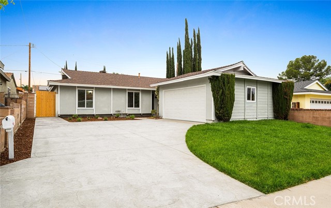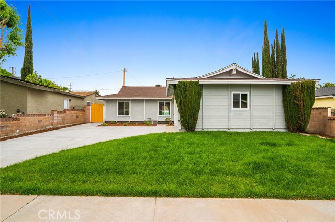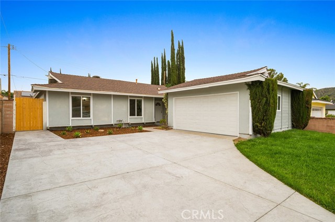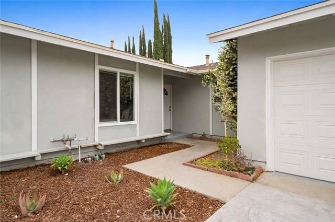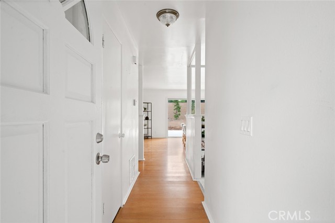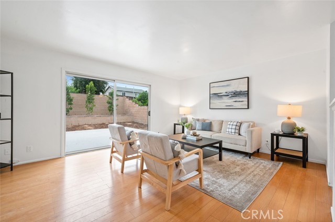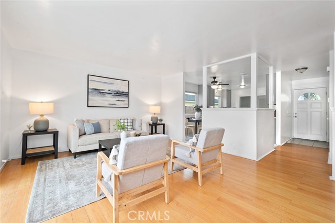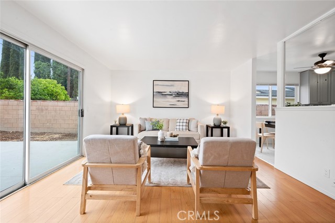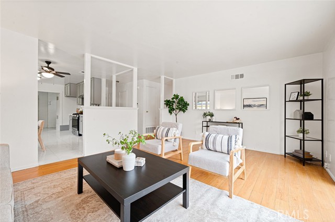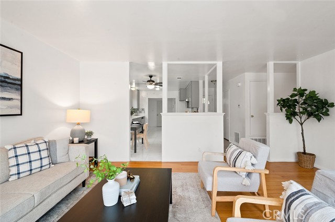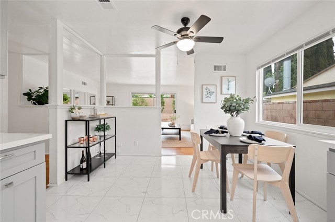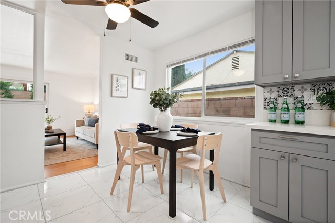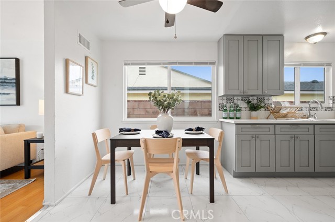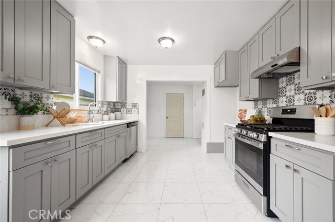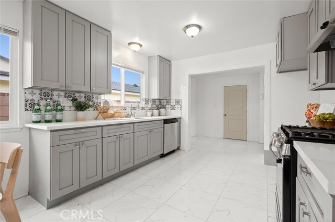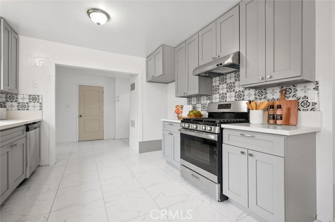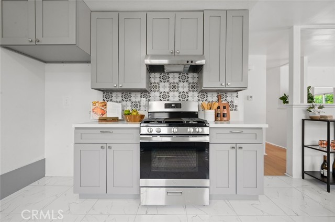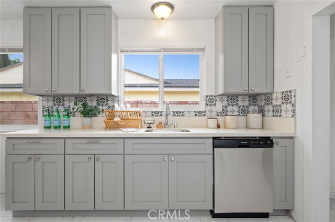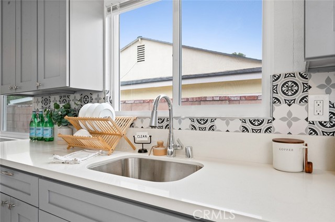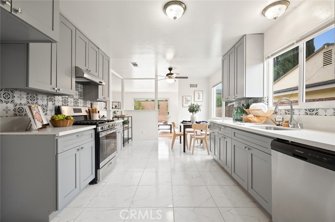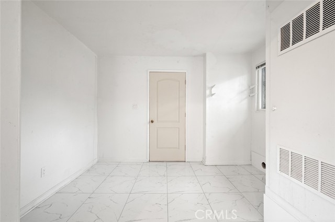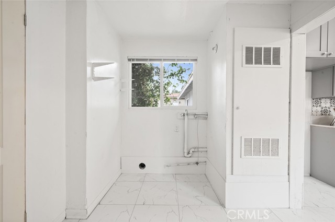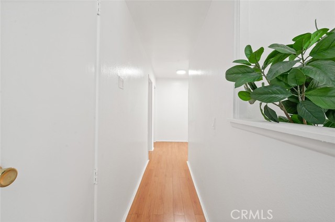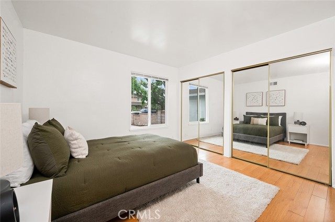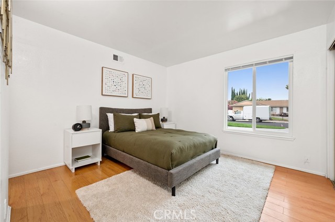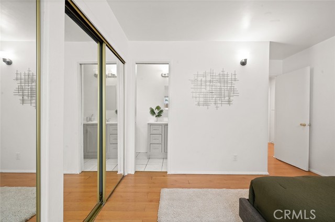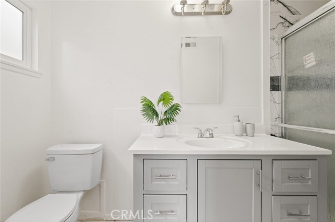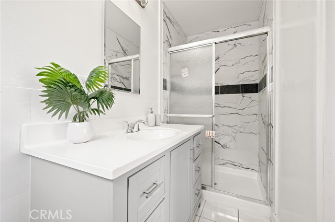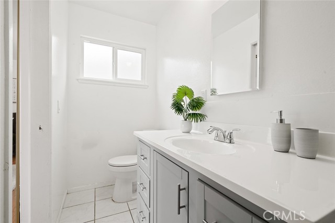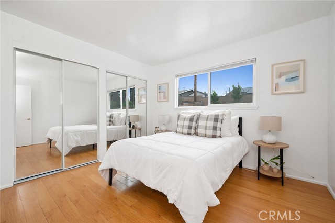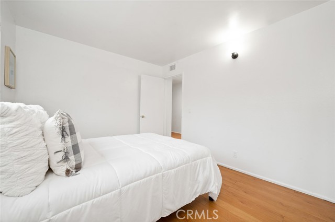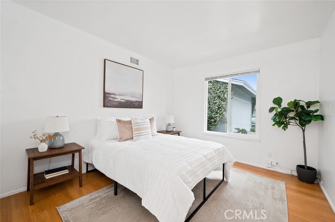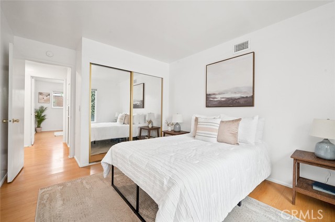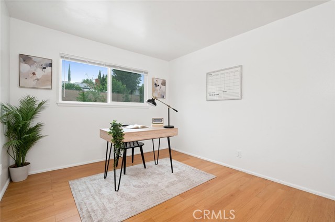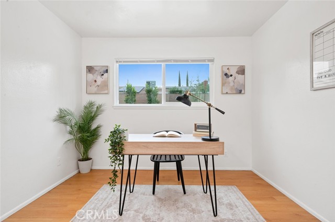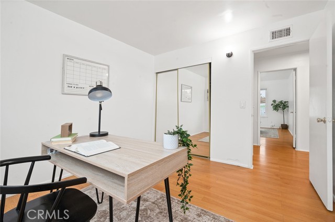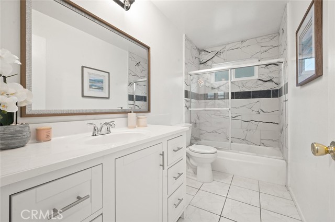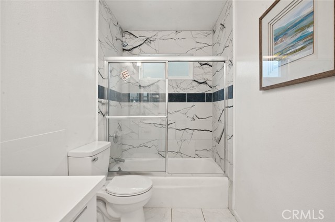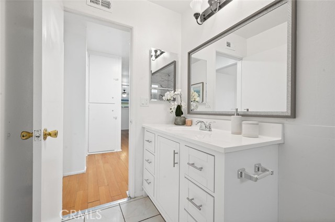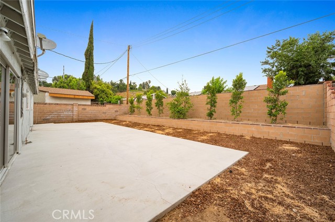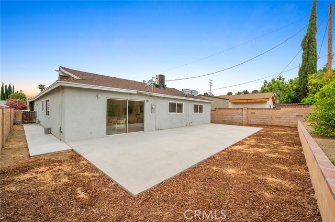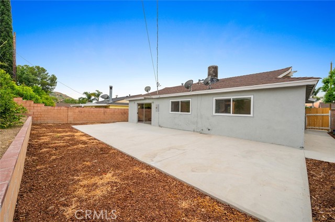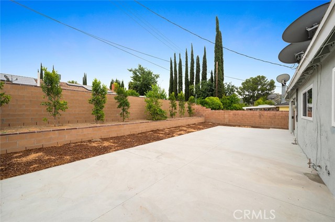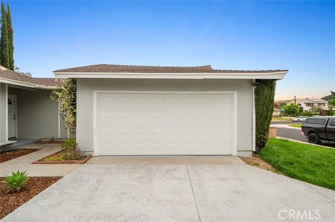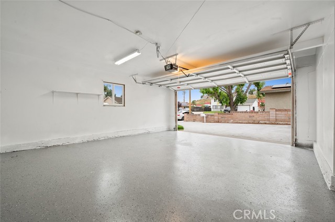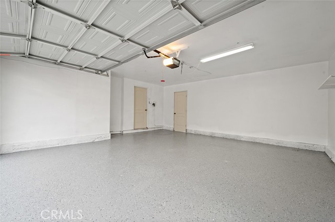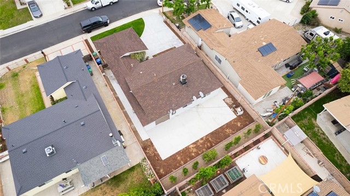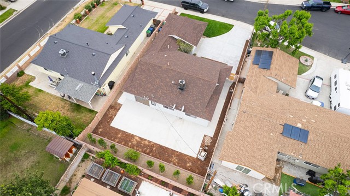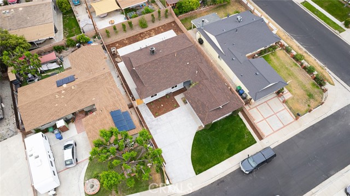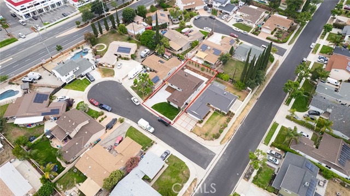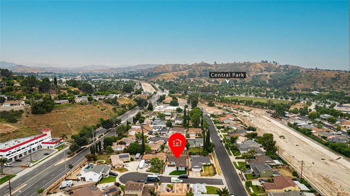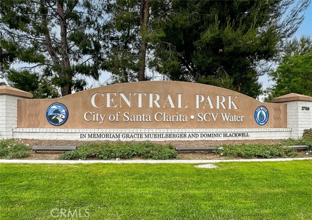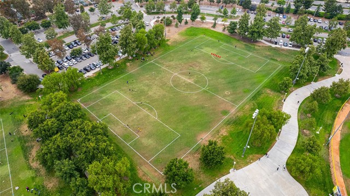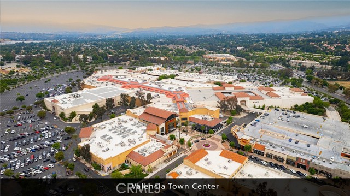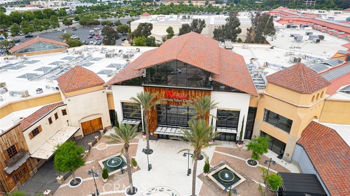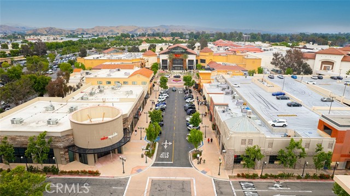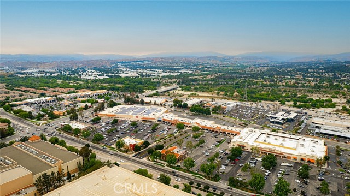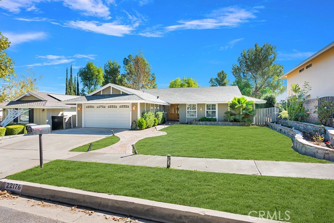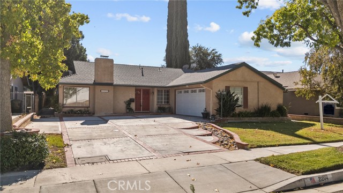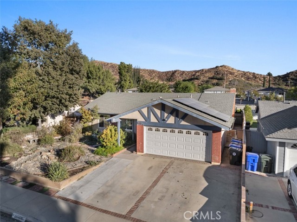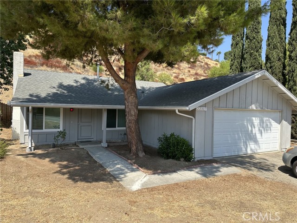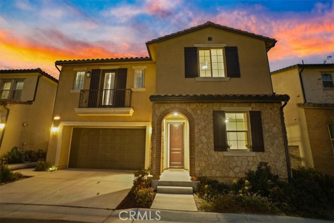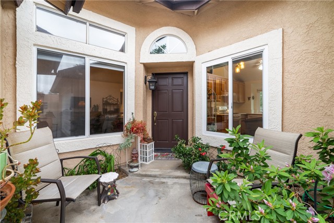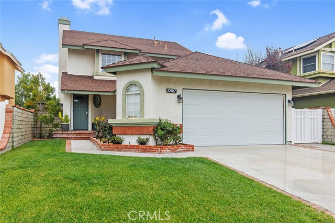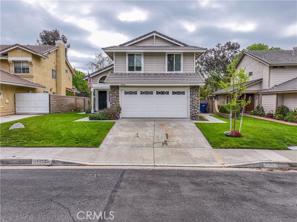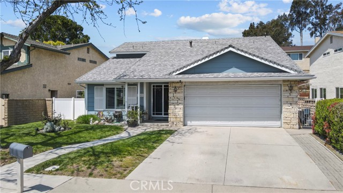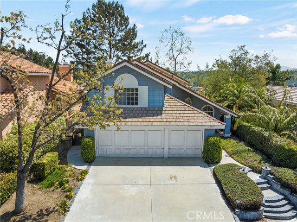26808 Alcon Drive
Saugus, CA 91350
Sold
Welcome to this wonderful single-story Home located on a cul-de-sac in the highly coveted Emblem Track neighborhood of the Saugus community in Santa Clarita, California. Walking distance to Emblem (STEM) Academy, a school that has received numerous and prestigious recognitions, including National Blue-Ribbon School, California Distinguished School, California Gold Ribbon School, California Honor Roll School, and the ACSA Golden Bell Award. This 4 bedroom, 2 bathroom home is loaded with upgrades and is truly move in ready! The list of improvements includes a new roof, new electrical panel, new HVAC system, new water heater, new energy-efficient double pane windows, new interior and exterior paint. The kitchen has been fully remodeled with grey shaker cabinets, quartz countertops, and tile backsplash. New stainless-steel appliances (gas range, vent hood, dishwasher) complete the kitchen. Not to mention the new stamped concrete/driveway leading to the attached two car garage. The garage provides direct access to the home followed by a dedicated laundry area for a side-by-side washer and dryer with extra space for cabinets/storage. Close proximity to Central Park (outdoor trails for hiking, biking, and walking), Westfield Valencia, Wholefoods, Trader Joe’s, Vons, College of the Canyons, local restaurants and so much more. Hurry! This one won’t last very long. *No HOA no Mello-Roos*
PROPERTY INFORMATION
| MLS # | DW23107248 | Lot Size | 5,993 Sq. Ft. |
| HOA Fees | $0/Monthly | Property Type | Single Family Residence |
| Price | $ 689,000
Price Per SqFt: $ 501 |
DOM | 766 Days |
| Address | 26808 Alcon Drive | Type | Residential |
| City | Saugus | Sq.Ft. | 1,376 Sq. Ft. |
| Postal Code | 91350 | Garage | 2 |
| County | Los Angeles | Year Built | 1964 |
| Bed / Bath | 4 / 2 | Parking | 2 |
| Built In | 1964 | Status | Closed |
| Sold Date | 2023-08-11 |
INTERIOR FEATURES
| Has Laundry | Yes |
| Laundry Information | Gas Dryer Hookup, Inside, Washer Hookup |
| Has Fireplace | No |
| Fireplace Information | None |
| Has Appliances | Yes |
| Kitchen Appliances | Dishwasher, Gas Range, Vented Exhaust Fan |
| Kitchen Information | Quartz Counters, Remodeled Kitchen, Self-closing cabinet doors, Self-closing drawers |
| Kitchen Area | Dining Room, In Kitchen |
| Has Heating | Yes |
| Heating Information | Central |
| Room Information | Family Room, Kitchen, Laundry, Primary Bathroom, Primary Bedroom |
| Has Cooling | Yes |
| Cooling Information | Central Air |
| Flooring Information | Laminate, Tile |
| EntryLocation | / |
| Entry Level | 1 |
| Has Spa | No |
| SpaDescription | None |
| Bathroom Information | Bathtub, Shower in Tub, Remodeled |
| Main Level Bedrooms | 4 |
| Main Level Bathrooms | 2 |
EXTERIOR FEATURES
| Roof | Shingle |
| Has Pool | No |
| Pool | None |
| Has Sprinklers | Yes |
WALKSCORE
MAP
MORTGAGE CALCULATOR
- Principal & Interest:
- Property Tax: $735
- Home Insurance:$119
- HOA Fees:$0
- Mortgage Insurance:
PRICE HISTORY
| Date | Event | Price |
| 08/11/2023 | Sold | $745,000 |
| 06/16/2023 | Listed | $689,000 |

Topfind Realty
REALTOR®
(844)-333-8033
Questions? Contact today.
Interested in buying or selling a home similar to 26808 Alcon Drive?
Saugus Similar Properties
Listing provided courtesy of Javier Pantoja, Century 21 Allstars. Based on information from California Regional Multiple Listing Service, Inc. as of #Date#. This information is for your personal, non-commercial use and may not be used for any purpose other than to identify prospective properties you may be interested in purchasing. Display of MLS data is usually deemed reliable but is NOT guaranteed accurate by the MLS. Buyers are responsible for verifying the accuracy of all information and should investigate the data themselves or retain appropriate professionals. Information from sources other than the Listing Agent may have been included in the MLS data. Unless otherwise specified in writing, Broker/Agent has not and will not verify any information obtained from other sources. The Broker/Agent providing the information contained herein may or may not have been the Listing and/or Selling Agent.
