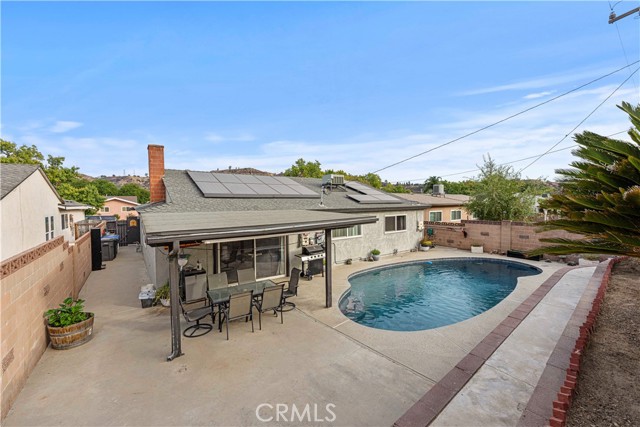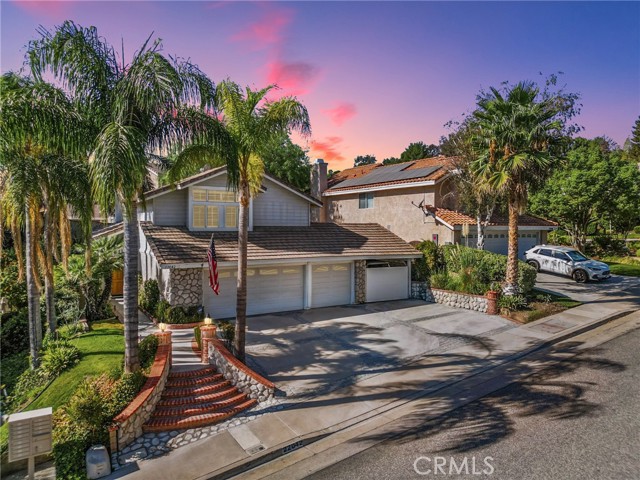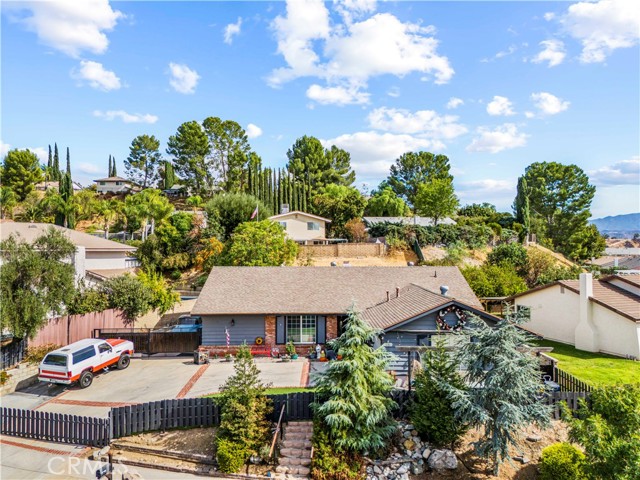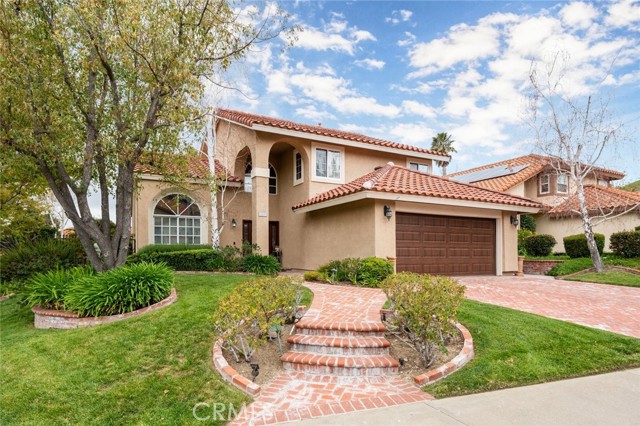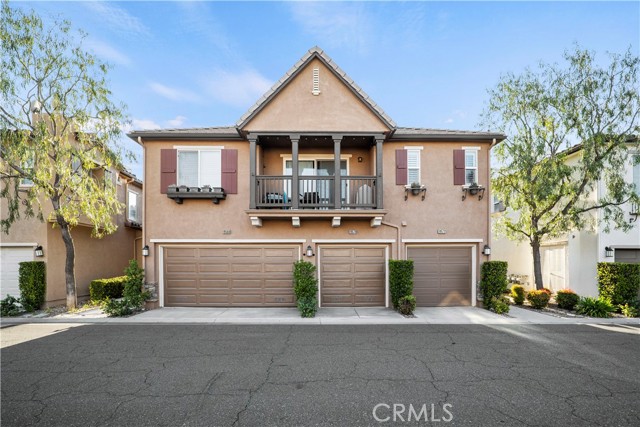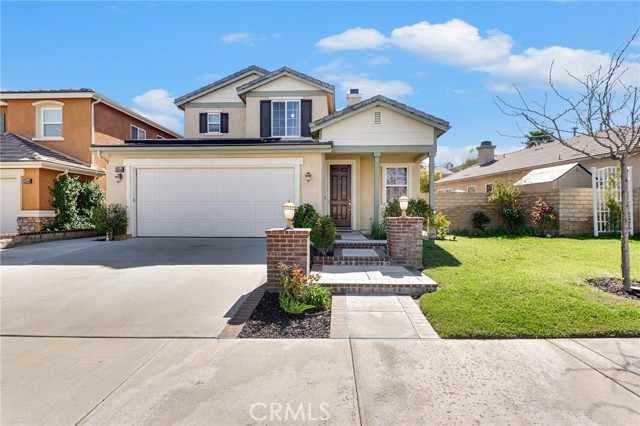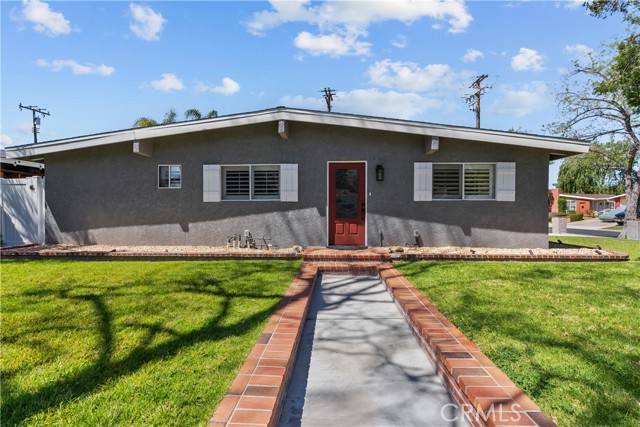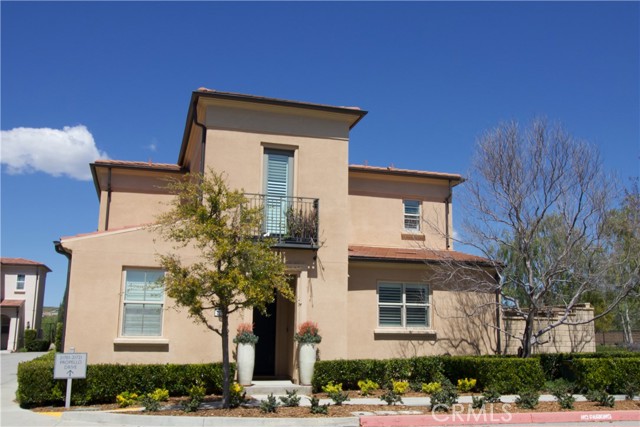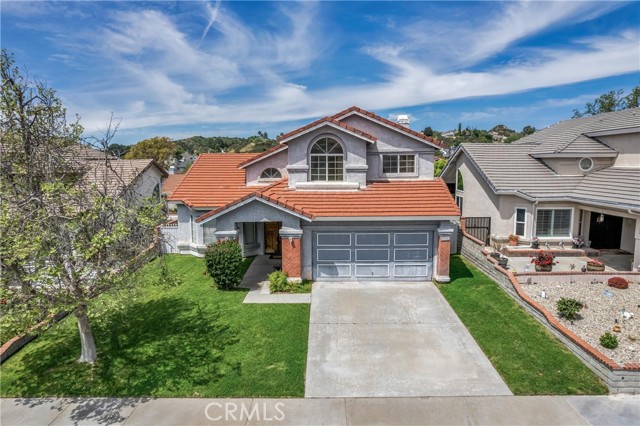27203 Elias Avenue
Saugus, CA 91350
Saugus Single Story Emblem Tract POOL HOME & SOLAR-4 Bedroom 2 Baths-Move in Condition-Light and Airy, Central Air Conditioning & Forced Air Heating-Open Floor Plan-Tiled Entry-Large Living Room with Cozy Floor to Ceiling Used Brick Fireplace & Updated Large Updated Windows for Natural Light And Slider to Back Yard & Pool-Chefs Kitchen Has Tons of Granite Counter Space, Window Above Double Sinks, Recessed Lighting & Overlooks The Side Yard, Dishwasher, Garbage Disposal, 4 Burner Stove & Oven, Tiled Flooring-Dining Room Has Room For Large Table for Family Gatherings, Ceiling Fan, Updated Large Window, Tiled Floors-Closet In Hallway-Main Bedroom has Ceiling Fan, Large Upgraded Windows for Light, Large Closet-Main Bathroom Has A Custom Granite Vanity, Room For Storage & Shower, Tiled Flooring-Additional Bedrooms Have Large Closets & Storage Space, Ceiling Fans And Upgraded Windows-Hall Bathroom With A Tub, Custom Granite Vanity & Tiled Flooring-Inside Laundry-Two Car Attached Garage with Direct Inside Home Access, Lots of Storage, Electric Garage Door Opener-Incredible Very Private Low Maintenance Back Yard with Custom Pool, Large Covered Patio For Family Entertaining area & Family Barbeques & Relaxing-This Home Boasts a Newer Sewer Line, 99% New Copper Repine, New Electrical Panel, New Upgraded Windows, Huge Long Wide Concrete Driveway with Possible RV Parking. Block Fences-Near Award Winning Schools, Walk To Central Park, Near Bus Line, Large Shopping Center-NO HOA
PROPERTY INFORMATION
| MLS # | SR24217667 | Lot Size | 6,046 Sq. Ft. |
| HOA Fees | $0/Monthly | Property Type | Single Family Residence |
| Price | $ 750,000
Price Per SqFt: $ 545 |
DOM | 398 Days |
| Address | 27203 Elias Avenue | Type | Residential |
| City | Saugus | Sq.Ft. | 1,376 Sq. Ft. |
| Postal Code | 91350 | Garage | 2 |
| County | Los Angeles | Year Built | 1964 |
| Bed / Bath | 4 / 2 | Parking | 8 |
| Built In | 1964 | Status | Active |
INTERIOR FEATURES
| Has Laundry | Yes |
| Laundry Information | In Kitchen |
| Has Fireplace | Yes |
| Fireplace Information | Living Room, Gas, Wood Burning, Masonry, Raised Hearth |
| Has Appliances | Yes |
| Kitchen Appliances | Dishwasher, Free-Standing Range, Disposal, Gas Range, Gas Water Heater, Water Heater Central, Water Heater, Water Line to Refrigerator |
| Kitchen Information | Granite Counters, Kitchen Open to Family Room, Pots & Pan Drawers, Remodeled Kitchen |
| Kitchen Area | Breakfast Counter / Bar, Dining Ell, Country Kitchen |
| Has Heating | Yes |
| Heating Information | Central, Fireplace(s), Forced Air, Natural Gas, Solar, Wood |
| Room Information | All Bedrooms Down, Entry, Kitchen, Laundry, Living Room, Main Floor Primary Bedroom, Primary Bathroom |
| Has Cooling | Yes |
| Cooling Information | Central Air, Electric |
| Flooring Information | Carpet, Tile |
| InteriorFeatures Information | Block Walls, Copper Plumbing Full, Granite Counters, Open Floorplan, Storage, Unfurnished |
| DoorFeatures | Sliding Doors |
| EntryLocation | 1 |
| Entry Level | 1 |
| Has Spa | No |
| SpaDescription | None |
| WindowFeatures | Blinds, Double Pane Windows, Screens |
| SecuritySafety | Carbon Monoxide Detector(s), Smoke Detector(s) |
| Bathroom Information | Bathtub, Shower, Shower in Tub, Granite Counters, Linen Closet/Storage, Main Floor Full Bath, Remodeled |
| Main Level Bedrooms | 4 |
| Main Level Bathrooms | 2 |
EXTERIOR FEATURES
| ExteriorFeatures | Lighting |
| FoundationDetails | Slab |
| Roof | Composition, Shingle |
| Has Pool | Yes |
| Pool | Private, Fenced, Filtered, Gunite, In Ground, Permits |
| Has Patio | Yes |
| Patio | Slab |
| Has Fence | Yes |
| Fencing | Block, Excellent Condition |
| Has Sprinklers | Yes |
WALKSCORE
MAP
MORTGAGE CALCULATOR
- Principal & Interest:
- Property Tax: $800
- Home Insurance:$119
- HOA Fees:$0
- Mortgage Insurance:
PRICE HISTORY
| Date | Event | Price |
| 10/22/2024 | Listed | $750,000 |

Topfind Realty
REALTOR®
(844)-333-8033
Questions? Contact today.
Use a Topfind agent and receive a cash rebate of up to $7,500
Saugus Similar Properties
Listing provided courtesy of Samuel Heller, Realty World Legends of Santa Clarita Valley Inc.. Based on information from California Regional Multiple Listing Service, Inc. as of #Date#. This information is for your personal, non-commercial use and may not be used for any purpose other than to identify prospective properties you may be interested in purchasing. Display of MLS data is usually deemed reliable but is NOT guaranteed accurate by the MLS. Buyers are responsible for verifying the accuracy of all information and should investigate the data themselves or retain appropriate professionals. Information from sources other than the Listing Agent may have been included in the MLS data. Unless otherwise specified in writing, Broker/Agent has not and will not verify any information obtained from other sources. The Broker/Agent providing the information contained herein may or may not have been the Listing and/or Selling Agent.





