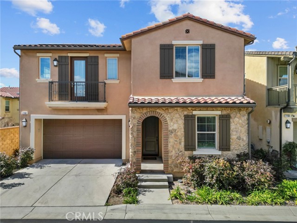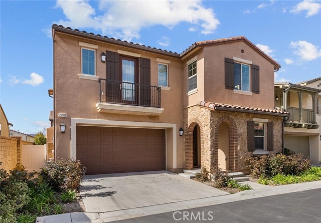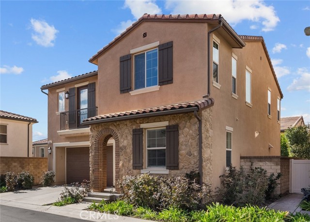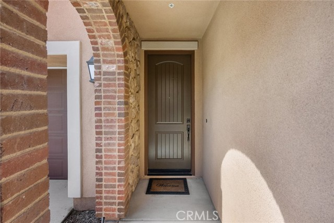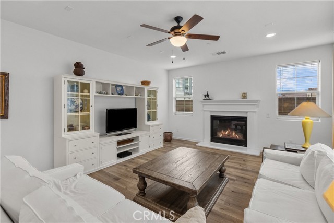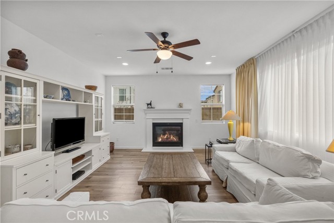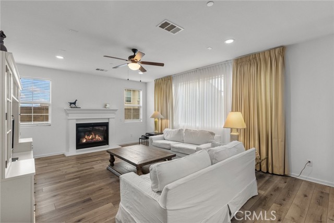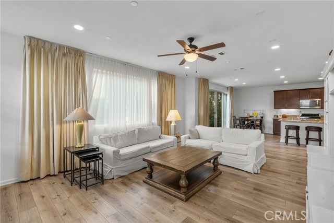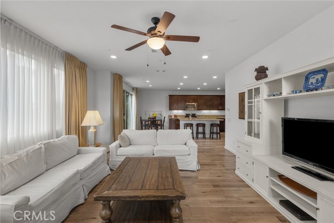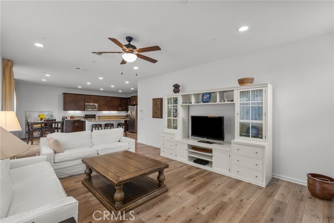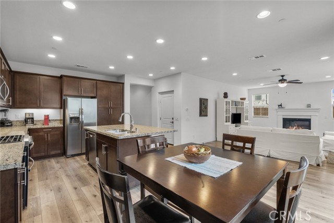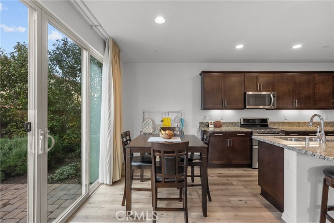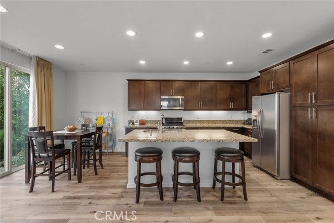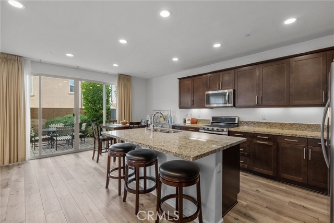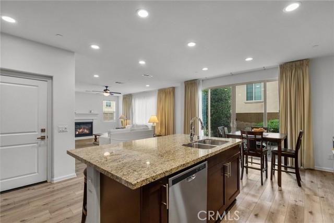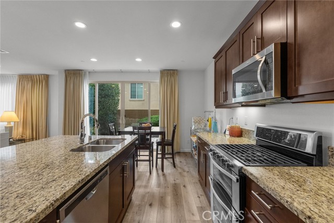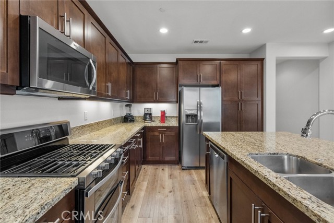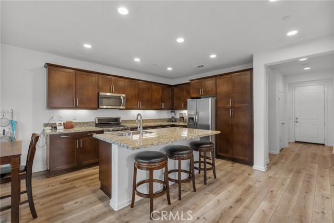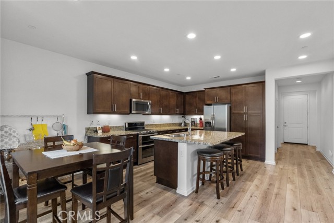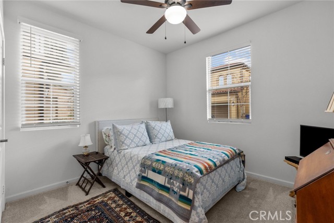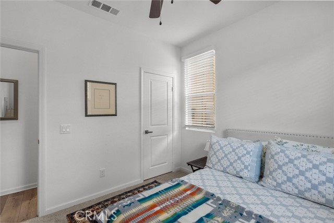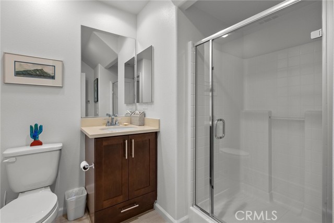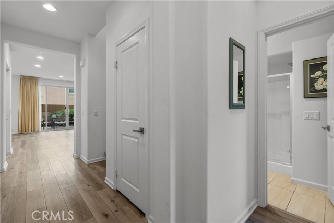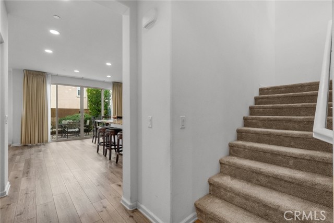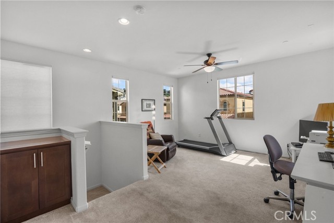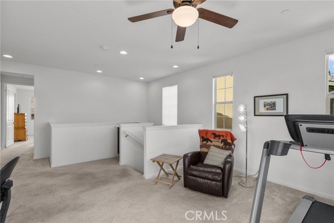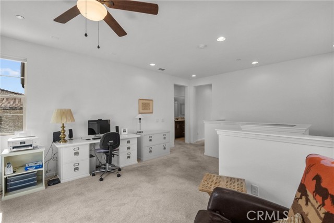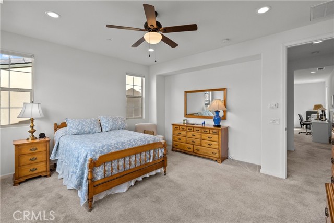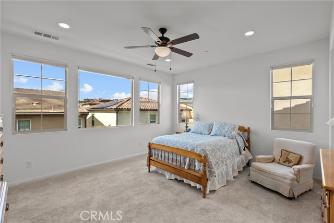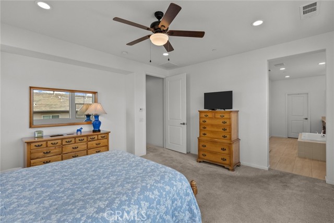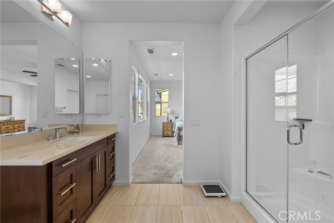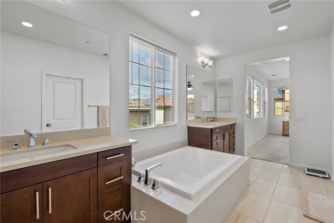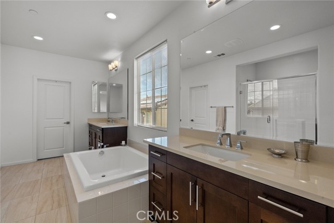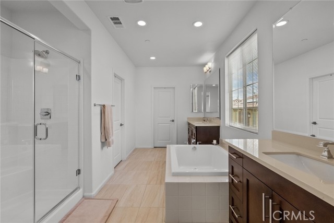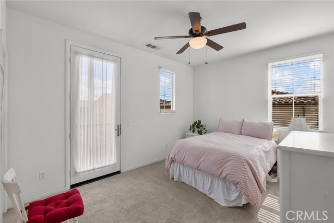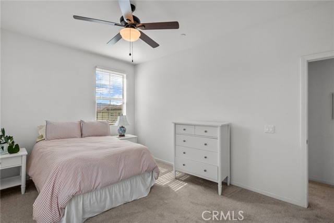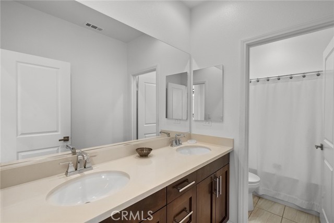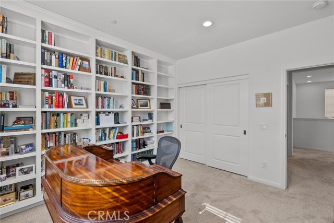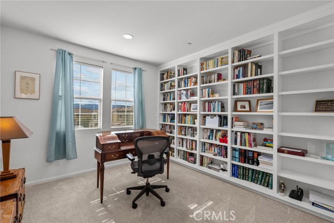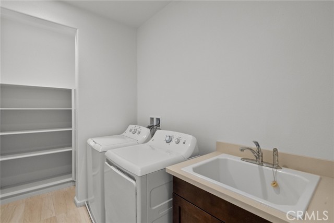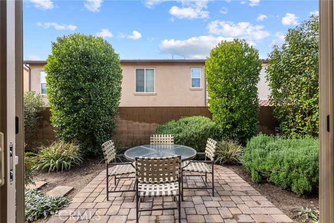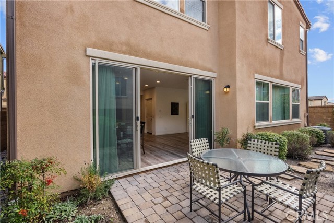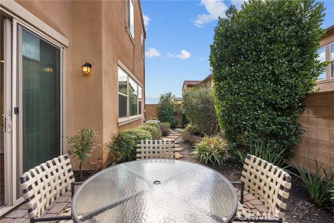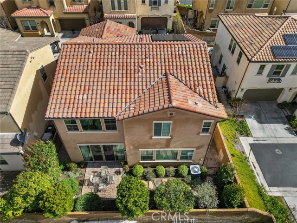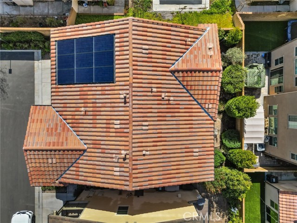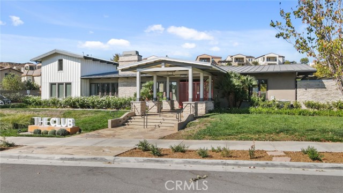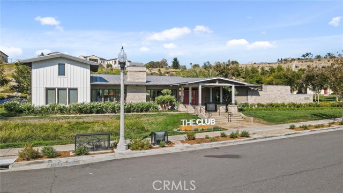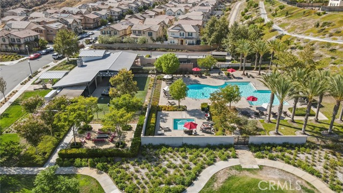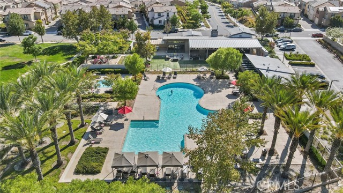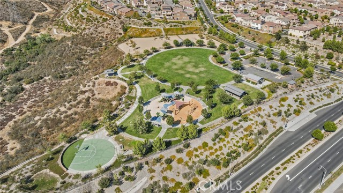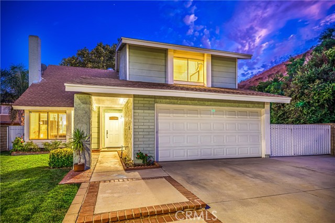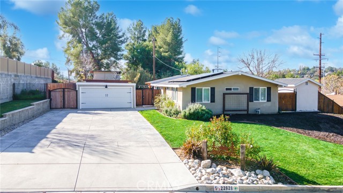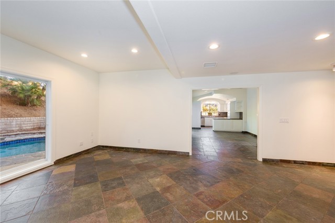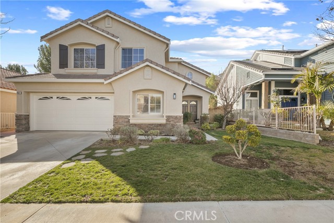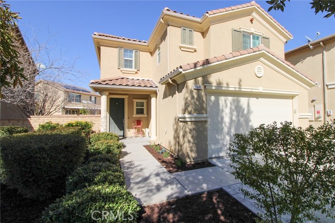27301 Sandstone Place
Saugus, CA 91350
Sold
Welcome to this stunning 4-bedroom w/loft, 3-bathrooms, 2,563 Sq. Ft. home with PAID SOLAR located at 27301 Sandstone Place in the coveted Five Knolls community of Santa Clarita. Boasting a convenient downstairs bedroom and full bath, this newer construction residence offers both comfort and style. Step inside to discover an inviting ambiance with an abundance of natural light accentuating the spacious interior. The main level features a versatile layout, perfect for both entertaining and everyday living. The heart of the home lies in the expansive kitchen, equipped with modern appliances, ample cabinetry, and a center island, creating the ideal setting for culinary adventures. Upstairs, the master suite serves as a tranquil retreat, complete with a luxurious en-suite bathroom and a walk-in closet. Two additional well-appointed bedrooms with a full bathroom and a large loft that can be converted to an additional room provide plenty of space for family or guests. Outside, the cul-de-sac location ensures privacy and a peaceful atmosphere, while the backyard offers the perfect backdrop for outdoor gatherings or relaxation. Conveniently located near parks, schools, shopping, and dining options, this home presents a rare opportunity to enjoy modern living in a highly desirable community. Don't miss your chance to make this exceptional property yours!
PROPERTY INFORMATION
| MLS # | SR24035893 | Lot Size | 32,591 Sq. Ft. |
| HOA Fees | $262/Monthly | Property Type | Single Family Residence |
| Price | $ 800,000
Price Per SqFt: $ 312 |
DOM | 647 Days |
| Address | 27301 Sandstone Place | Type | Residential |
| City | Saugus | Sq.Ft. | 2,563 Sq. Ft. |
| Postal Code | 91350 | Garage | 2 |
| County | Los Angeles | Year Built | 2017 |
| Bed / Bath | 4 / 3 | Parking | 2 |
| Built In | 2017 | Status | Closed |
| Sold Date | 2024-03-29 |
INTERIOR FEATURES
| Has Laundry | Yes |
| Laundry Information | Gas Dryer Hookup, Inside, Washer Hookup |
| Has Fireplace | No |
| Fireplace Information | None |
| Has Appliances | Yes |
| Kitchen Appliances | Disposal, Gas Range, Microwave |
| Kitchen Information | Kitchen Island, Kitchen Open to Family Room |
| Kitchen Area | Breakfast Counter / Bar, In Kitchen |
| Has Heating | Yes |
| Heating Information | Central, Solar |
| Room Information | Kitchen, Laundry, Living Room, Loft, Main Floor Bedroom, Primary Bathroom, Primary Bedroom, Walk-In Closet |
| Has Cooling | Yes |
| Cooling Information | Central Air |
| EntryLocation | Ground |
| Entry Level | 1 |
| Has Spa | No |
| SpaDescription | None |
| SecuritySafety | Automatic Gate |
| Bathroom Information | Bathtub, Shower, Shower in Tub, Exhaust fan(s) |
| Main Level Bedrooms | 1 |
| Main Level Bathrooms | 1 |
EXTERIOR FEATURES
| Has Pool | No |
| Pool | None |
WALKSCORE
MAP
MORTGAGE CALCULATOR
- Principal & Interest:
- Property Tax: $853
- Home Insurance:$119
- HOA Fees:$262
- Mortgage Insurance:
PRICE HISTORY
| Date | Event | Price |
| 03/29/2024 | Sold | $838,500 |
| 02/28/2024 | Pending | $800,000 |
| 02/22/2024 | Listed | $800,000 |

Topfind Realty
REALTOR®
(844)-333-8033
Questions? Contact today.
Interested in buying or selling a home similar to 27301 Sandstone Place?
Saugus Similar Properties
Listing provided courtesy of Craig Martin, Pinnacle Estate Properties, Inc.. Based on information from California Regional Multiple Listing Service, Inc. as of #Date#. This information is for your personal, non-commercial use and may not be used for any purpose other than to identify prospective properties you may be interested in purchasing. Display of MLS data is usually deemed reliable but is NOT guaranteed accurate by the MLS. Buyers are responsible for verifying the accuracy of all information and should investigate the data themselves or retain appropriate professionals. Information from sources other than the Listing Agent may have been included in the MLS data. Unless otherwise specified in writing, Broker/Agent has not and will not verify any information obtained from other sources. The Broker/Agent providing the information contained herein may or may not have been the Listing and/or Selling Agent.
