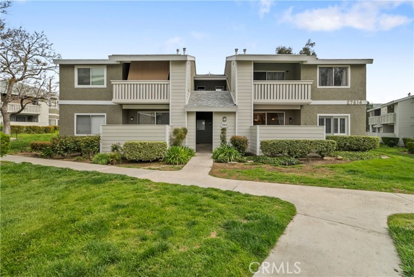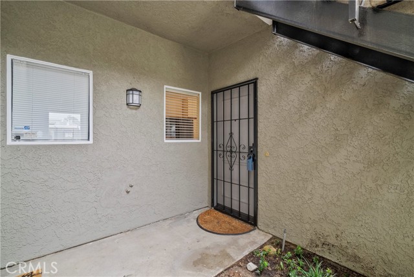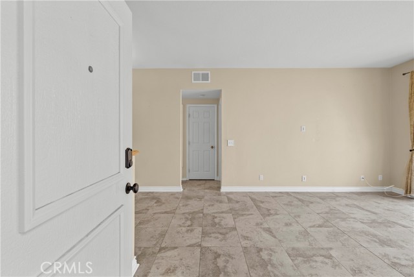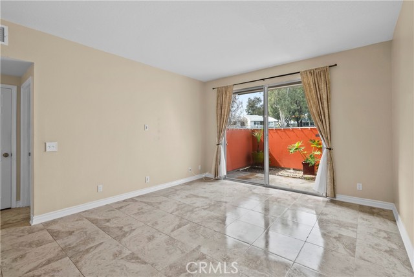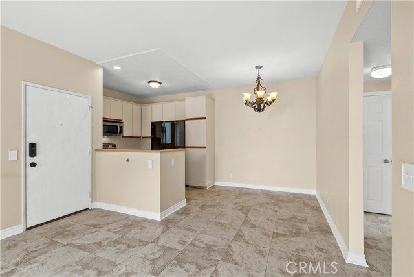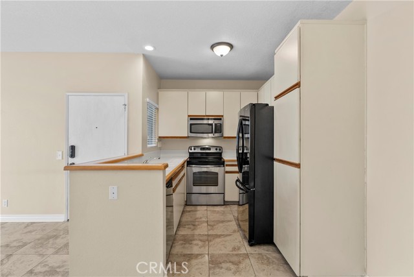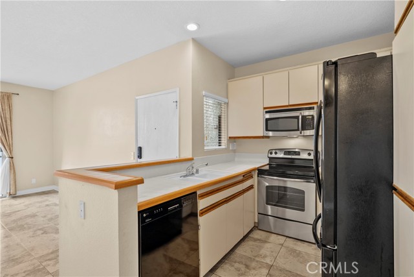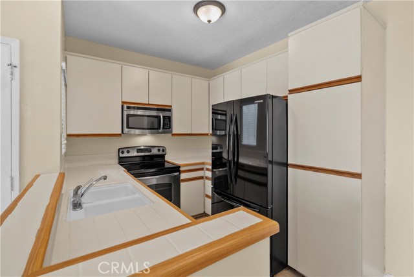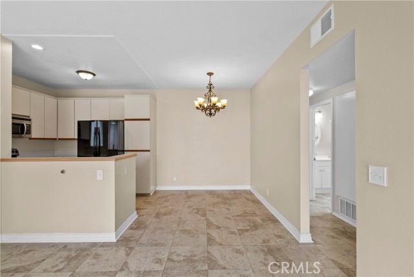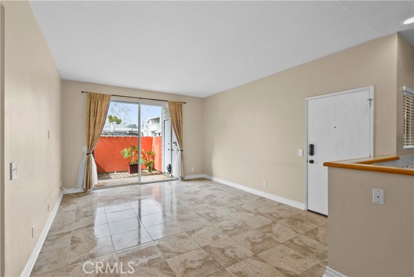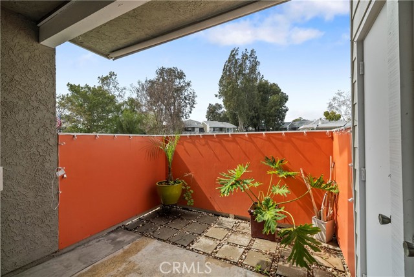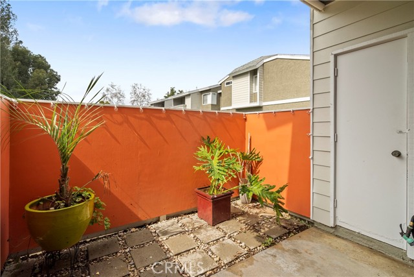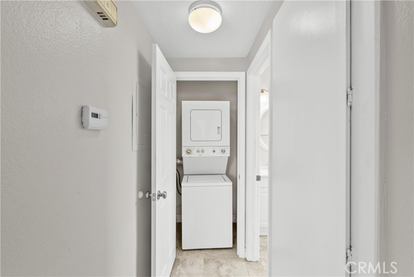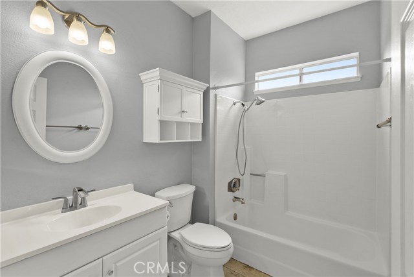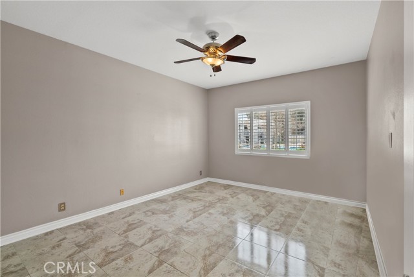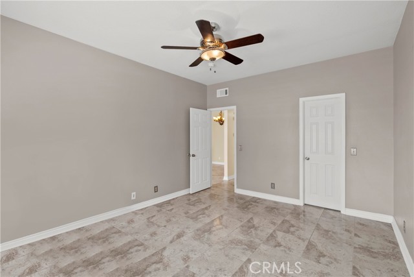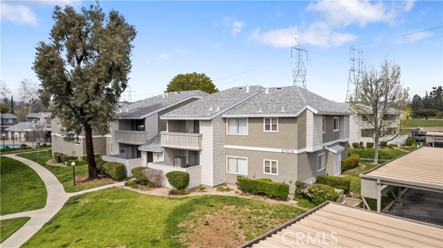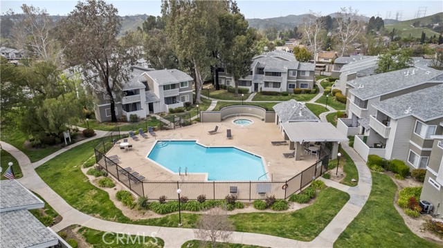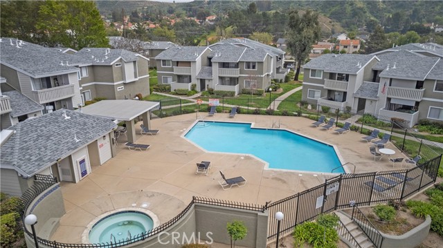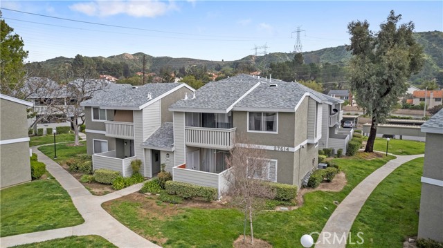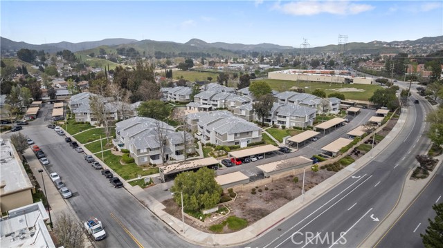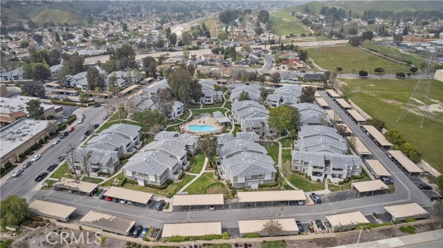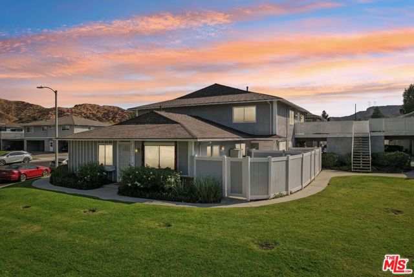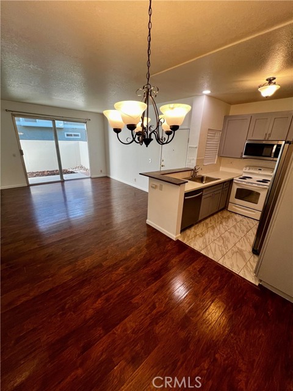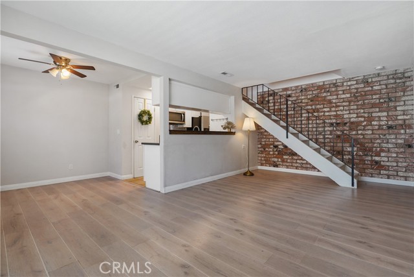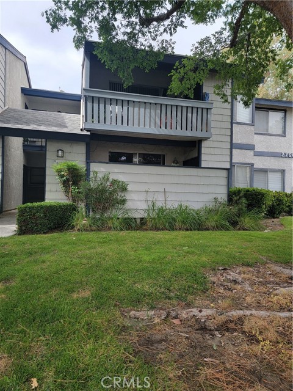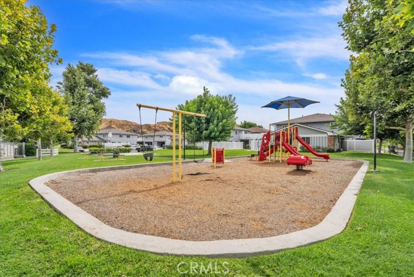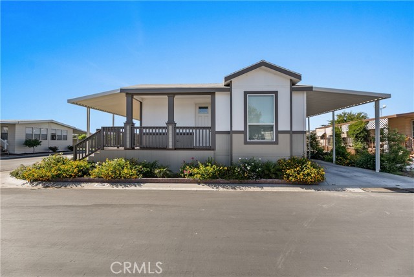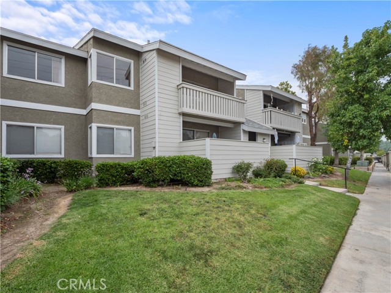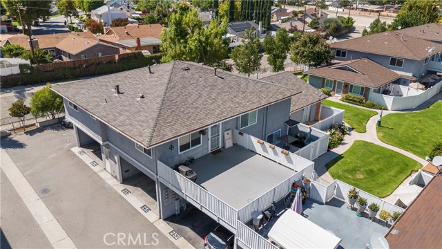27614 Susan Beth Way #f
Saugus, CA 91350
Sold
Welcome to your beautiful one bedroom, one bathroom condo in Saugus! FHA & VA Approved, no Mello Roos!! Located on the lower level, this condo boasts a large sliding glass door that fills the space with natural light and leads to an enclosed patio with a spa accents. The patio is perfect for outdoor entertaining with its large size and lighting. Inside, the newly tiled floors throughout the condo give it a fresh feel. The family room is large and spacious, providing plenty of room for relaxation or entertaining. The stackable washer and dryer are conveniently located at the end of the hallway. The master bedroom is also generous in size and features a walk-in closet with a custom built-in organizer, providing ample storage space for your belongings. The shutters in the master bedroom add a touch of elegance and provide privacy when needed. In addition to the beautiful interior, the area surrounding the condo is filled with green belts, providing a serene and peaceful environment. The HOA includes access to a pool and spa, perfect for those hot summer days. The covered patio and shower make it easy to enjoy the outdoor space in comfort. Trash and water are included in the HOA fees, making life just a little bit easier. There is also a storage closet on the patio, as well as a carport for your vehicle with an additional storage space. The location of this condo is ideal, with schools, shopping, restaurants, and Central Park all nearby. Don't miss out on this opportunity to make this beautiful condo your new home!
PROPERTY INFORMATION
| MLS # | SR23043360 | Lot Size | 77,196 Sq. Ft. |
| HOA Fees | $352/Monthly | Property Type | Condominium |
| Price | $ 340,000
Price Per SqFt: $ 486 |
DOM | 962 Days |
| Address | 27614 Susan Beth Way #f | Type | Residential |
| City | Saugus | Sq.Ft. | 700 Sq. Ft. |
| Postal Code | 91350 | Garage | N/A |
| County | Los Angeles | Year Built | 1984 |
| Bed / Bath | 1 / 1 | Parking | N/A |
| Built In | 1984 | Status | Closed |
| Sold Date | 2023-05-17 |
INTERIOR FEATURES
| Has Laundry | Yes |
| Laundry Information | In Closet |
| Has Fireplace | No |
| Fireplace Information | None |
| Has Appliances | Yes |
| Kitchen Appliances | Dishwasher, Electric Range |
| Kitchen Area | Area |
| Has Heating | Yes |
| Heating Information | Central |
| Room Information | All Bedrooms Down, Family Room, Kitchen, Laundry, Main Floor Bedroom, Walk-In Closet |
| Has Cooling | Yes |
| Cooling Information | Central Air |
| Flooring Information | Tile |
| InteriorFeatures Information | Ceiling Fan(s) |
| EntryLocation | bottom level |
| Entry Level | 1 |
| Has Spa | Yes |
| SpaDescription | Association |
| Bathroom Information | Shower in Tub |
| Main Level Bedrooms | 1 |
| Main Level Bathrooms | 1 |
EXTERIOR FEATURES
| Has Pool | No |
| Pool | Association |
| Has Patio | Yes |
| Patio | Enclosed |
WALKSCORE
MAP
MORTGAGE CALCULATOR
- Principal & Interest:
- Property Tax: $363
- Home Insurance:$119
- HOA Fees:$352
- Mortgage Insurance:
PRICE HISTORY
| Date | Event | Price |
| 04/24/2023 | Active Under Contract | $340,000 |
| 04/15/2023 | Relisted | $340,000 |
| 04/13/2023 | Listed | $340,000 |

Topfind Realty
REALTOR®
(844)-333-8033
Questions? Contact today.
Interested in buying or selling a home similar to 27614 Susan Beth Way #f?
Saugus Similar Properties
Listing provided courtesy of Kimberly Thurman, Keller Williams VIP Properties. Based on information from California Regional Multiple Listing Service, Inc. as of #Date#. This information is for your personal, non-commercial use and may not be used for any purpose other than to identify prospective properties you may be interested in purchasing. Display of MLS data is usually deemed reliable but is NOT guaranteed accurate by the MLS. Buyers are responsible for verifying the accuracy of all information and should investigate the data themselves or retain appropriate professionals. Information from sources other than the Listing Agent may have been included in the MLS data. Unless otherwise specified in writing, Broker/Agent has not and will not verify any information obtained from other sources. The Broker/Agent providing the information contained herein may or may not have been the Listing and/or Selling Agent.
